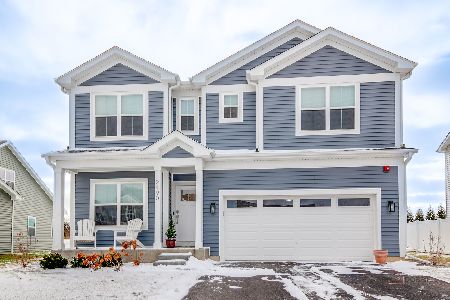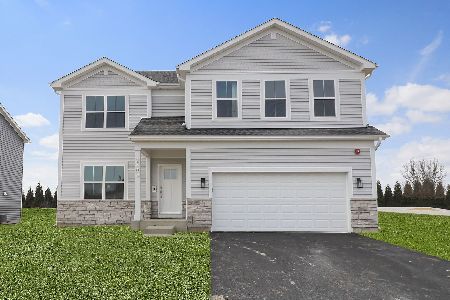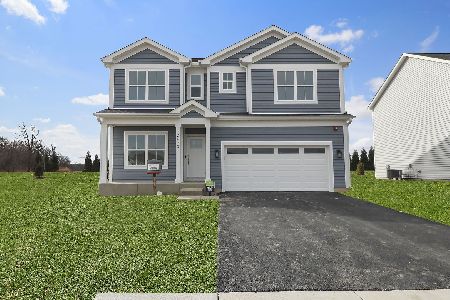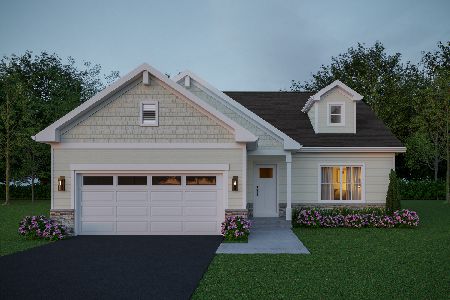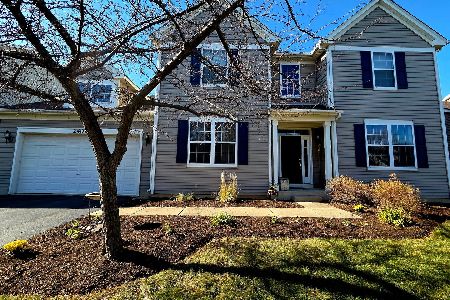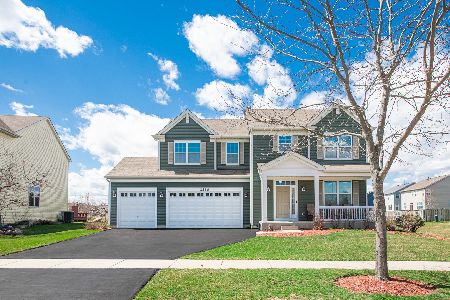2656 Water Lily Lane, Wauconda, Illinois 60084
$262,000
|
Sold
|
|
| Status: | Closed |
| Sqft: | 2,638 |
| Cost/Sqft: | $101 |
| Beds: | 4 |
| Baths: | 3 |
| Year Built: | 2010 |
| Property Taxes: | $8,572 |
| Days On Market: | 3828 |
| Lot Size: | 0,23 |
Description
Better than new 2010~ 4 bedroom + loft has 2 1/2 baths. 9 ft ceilings for first floor! Fremont Schools! Bamboo floors and neutral carpet & paint thru out. White trim and doors! Stainless steel appliances and island with breakfast bar in open kitchen to family room. Walk-in Pantry. Master suite with 2 sinks, soaking tub, separate shower and huge walk-in closet! 2nd floor laundry! Fenced yard! Preserve view front or back! Full unfinished basement! NO SSA here! Park around the corner with tennis courts, ball field, basketball court & toddler park. Pleasure to show so do not miss this one!
Property Specifics
| Single Family | |
| — | |
| Colonial | |
| 2010 | |
| Full | |
| DIXON | |
| No | |
| 0.23 |
| Lake | |
| Liberty Lakes | |
| 475 / Annual | |
| Insurance,Other | |
| Public | |
| Public Sewer | |
| 08999423 | |
| 10073100370000 |
Nearby Schools
| NAME: | DISTRICT: | DISTANCE: | |
|---|---|---|---|
|
Grade School
Fremont Elementary School |
79 | — | |
|
Middle School
Fremont Middle School |
79 | Not in DB | |
|
High School
Mundelein Cons High School |
120 | Not in DB | |
Property History
| DATE: | EVENT: | PRICE: | SOURCE: |
|---|---|---|---|
| 9 Feb, 2010 | Sold | $264,715 | MRED MLS |
| 13 Nov, 2009 | Under contract | $229,995 | MRED MLS |
| 12 Nov, 2009 | Listed for sale | $229,995 | MRED MLS |
| 26 Oct, 2015 | Sold | $262,000 | MRED MLS |
| 28 Aug, 2015 | Under contract | $266,750 | MRED MLS |
| 1 Aug, 2015 | Listed for sale | $266,750 | MRED MLS |
| 23 Jul, 2018 | Sold | $286,000 | MRED MLS |
| 12 Jun, 2018 | Under contract | $299,000 | MRED MLS |
| 27 May, 2018 | Listed for sale | $299,000 | MRED MLS |
Room Specifics
Total Bedrooms: 4
Bedrooms Above Ground: 4
Bedrooms Below Ground: 0
Dimensions: —
Floor Type: Hardwood
Dimensions: —
Floor Type: Hardwood
Dimensions: —
Floor Type: Hardwood
Full Bathrooms: 3
Bathroom Amenities: Separate Shower,Double Sink,Soaking Tub
Bathroom in Basement: 0
Rooms: Breakfast Room,Loft
Basement Description: Unfinished
Other Specifics
| 2.5 | |
| Concrete Perimeter | |
| Asphalt | |
| Storms/Screens | |
| Fenced Yard,Nature Preserve Adjacent | |
| 80X125 | |
| Unfinished | |
| Full | |
| Hardwood Floors, Second Floor Laundry | |
| Range, Microwave, Dishwasher, Refrigerator, Disposal | |
| Not in DB | |
| Sidewalks, Street Lights, Street Paved | |
| — | |
| — | |
| — |
Tax History
| Year | Property Taxes |
|---|---|
| 2015 | $8,572 |
| 2018 | $8,750 |
Contact Agent
Nearby Similar Homes
Nearby Sold Comparables
Contact Agent
Listing Provided By
Kreuser & Seiler LTD

