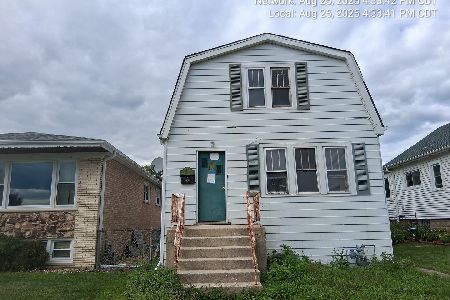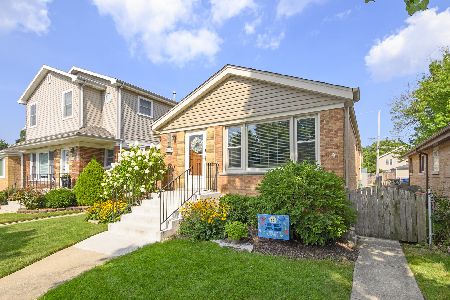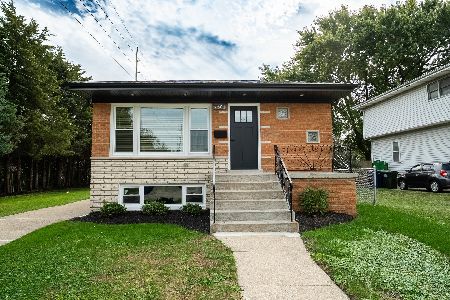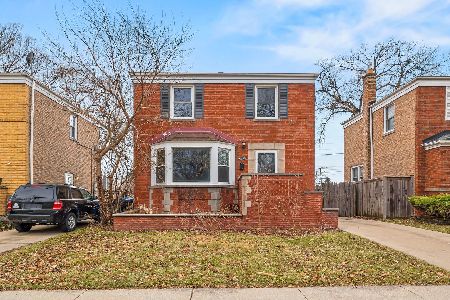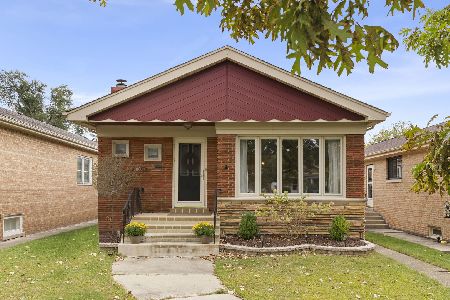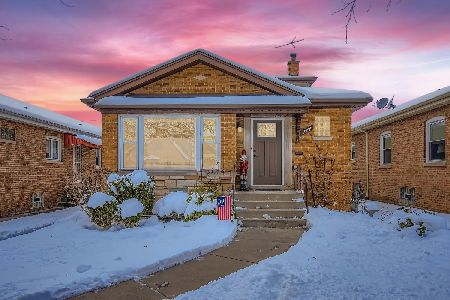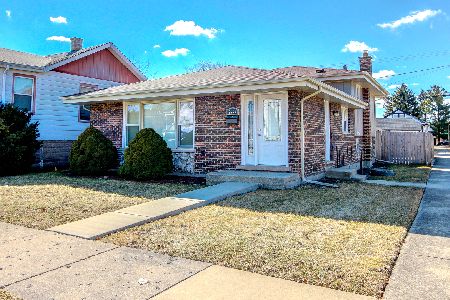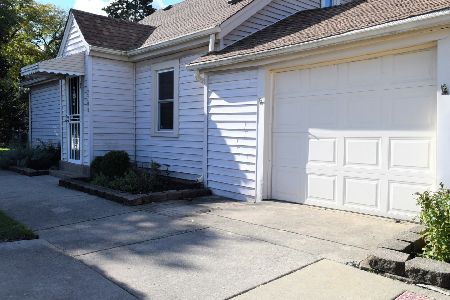2658 99th Street, Evergreen Park, Illinois 60805
$234,900
|
Sold
|
|
| Status: | Closed |
| Sqft: | 0 |
| Cost/Sqft: | — |
| Beds: | 3 |
| Baths: | 1 |
| Year Built: | 1942 |
| Property Taxes: | $0 |
| Days On Market: | 1518 |
| Lot Size: | 0,11 |
Description
Beautifully Rehabbed 3 Bedroom Evergreen Park Home with Full Basement on a Corner Lot NOW AVAILABLE FOR SALE! Large Eat-in Kitchen - Upgrades Include New 42" White Shaker Cabinets, SS Appliances, Subway Tile Backsplash, Sink and Faucet! Gleaming Refinished Maple Hardwood Floors and New Windows! New Decorative Front Door leads to Cozy Living Room. Brand New 6 Panel White Doors with New Hardware, Trim and Base Throughout! Fully Upgraded Bath with New Vanity, Bathtub, Mirror, Lighting, Toilet and Ceramic Floors & Walls! Clean, Full 23'x26' Basement for your Finishing Ideas. Mudroom for Coats, Shoes and Storage. Ceiling Fans! Upstairs Could Be Bonus Room, Office or Bedroom. Newer 30 Year Roof & Water Heater! Comfortable Fenced-in Yard with Chain Link Fence, 1 Car Garage and Huge Cement Patio for Entertaining. Clean as a Whistle Too! Great Central Location Near Shopping, Restaurants, Transportation, Schools and Parks! This Home Has It All - See it Now!
Property Specifics
| Single Family | |
| — | |
| — | |
| 1942 | |
| — | |
| — | |
| No | |
| 0.11 |
| Cook | |
| — | |
| 0 / Not Applicable | |
| — | |
| — | |
| — | |
| 11281650 | |
| 24122260220000 |
Nearby Schools
| NAME: | DISTRICT: | DISTANCE: | |
|---|---|---|---|
|
Grade School
Southeast Elementary School |
124 | — | |
|
Middle School
Central Junior High School |
124 | Not in DB | |
|
High School
Evergreen Park High School |
231 | Not in DB | |
Property History
| DATE: | EVENT: | PRICE: | SOURCE: |
|---|---|---|---|
| 31 Mar, 2022 | Sold | $234,900 | MRED MLS |
| 1 Feb, 2022 | Under contract | $239,900 | MRED MLS |
| — | Last price change | $244,900 | MRED MLS |
| 5 Dec, 2021 | Listed for sale | $249,900 | MRED MLS |
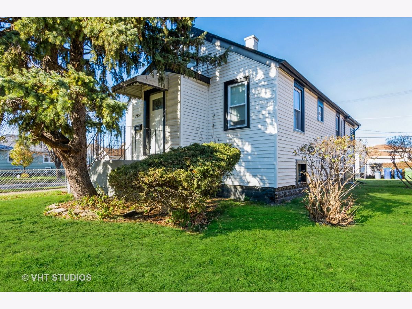
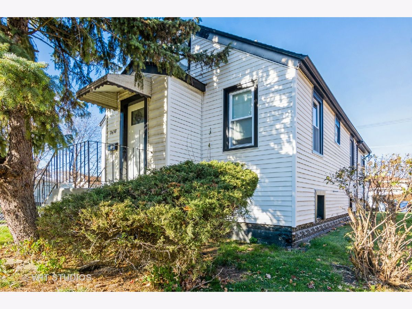
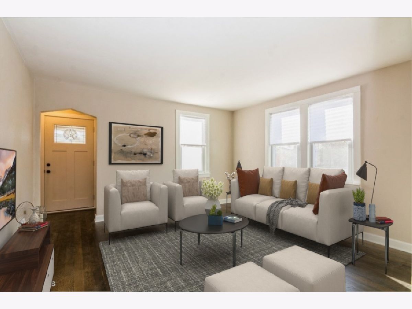
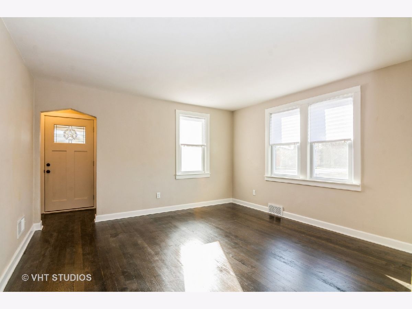
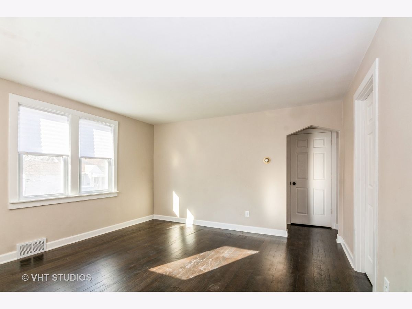
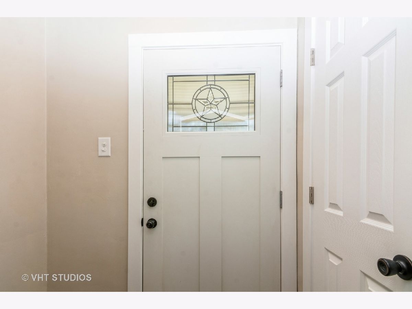
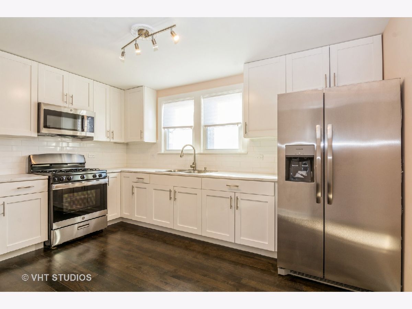
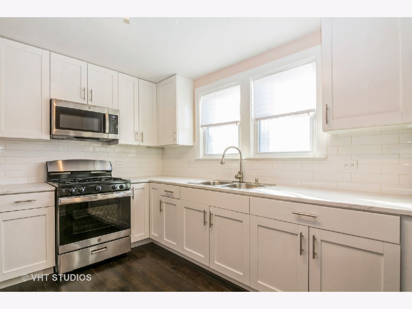
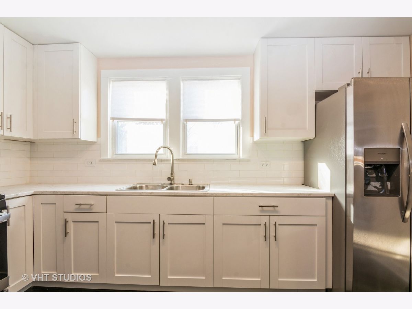
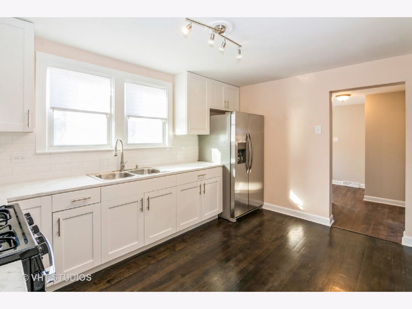
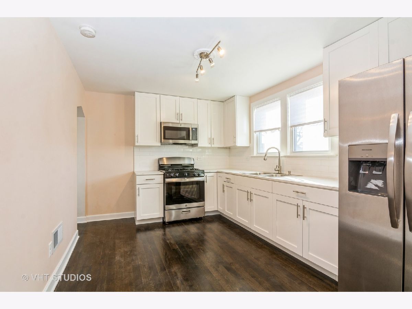
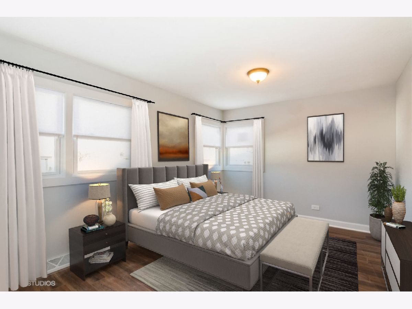
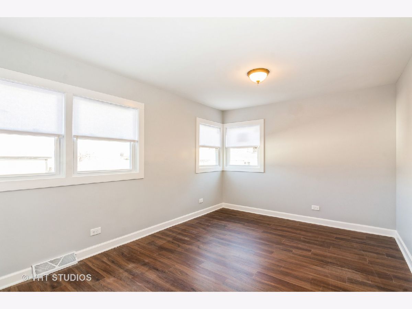
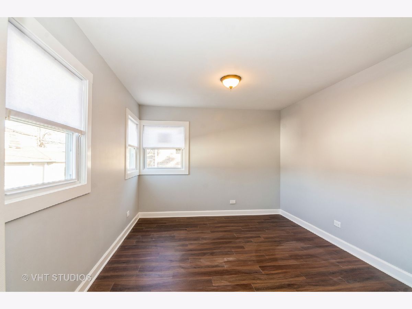
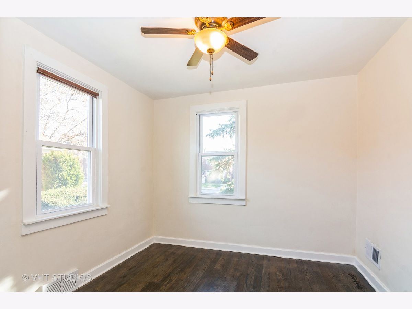
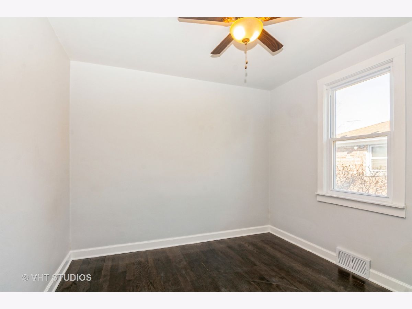
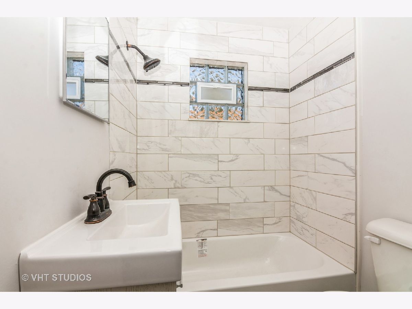
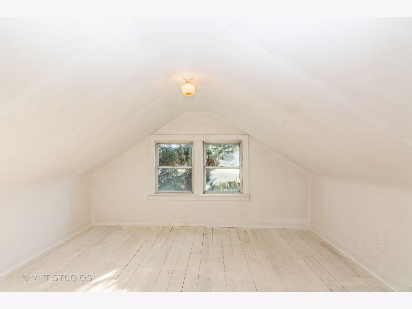
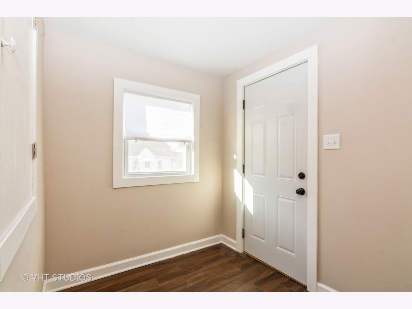
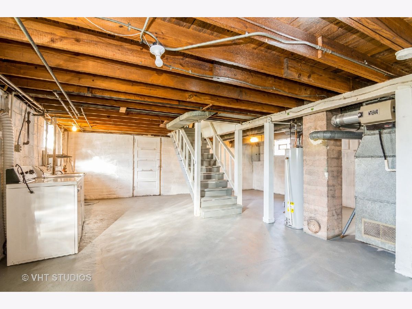
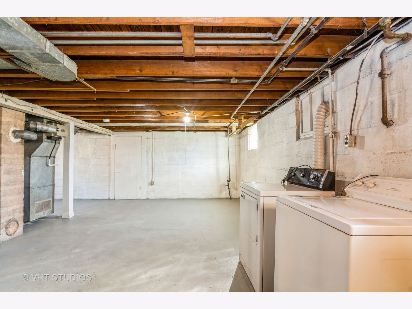
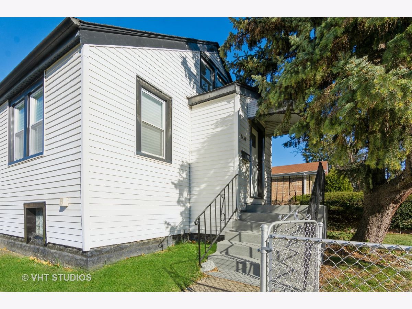
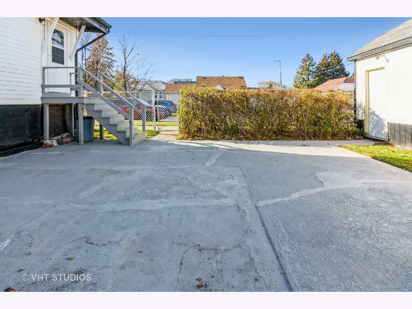
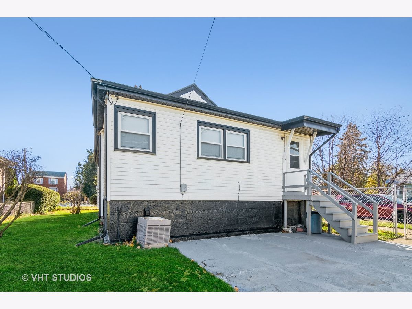
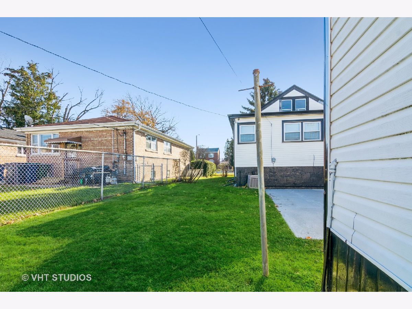
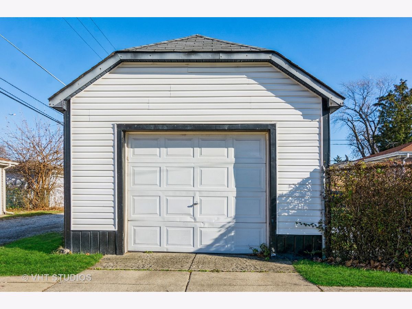
Room Specifics
Total Bedrooms: 3
Bedrooms Above Ground: 3
Bedrooms Below Ground: 0
Dimensions: —
Floor Type: —
Dimensions: —
Floor Type: —
Full Bathrooms: 1
Bathroom Amenities: Soaking Tub
Bathroom in Basement: 0
Rooms: —
Basement Description: Unfinished,Exterior Access
Other Specifics
| 1 | |
| — | |
| Concrete,Side Drive | |
| — | |
| — | |
| 41X115 | |
| Finished,Full,Interior Stair | |
| — | |
| — | |
| — | |
| Not in DB | |
| — | |
| — | |
| — | |
| — |
Tax History
| Year | Property Taxes |
|---|
Contact Agent
Nearby Similar Homes
Nearby Sold Comparables
Contact Agent
Listing Provided By
Martello Realty Group LLC

