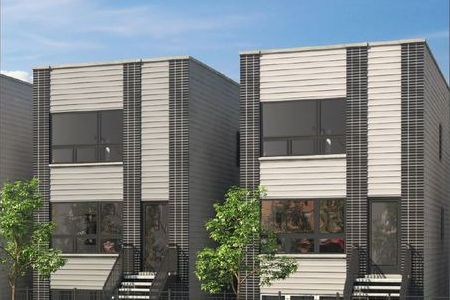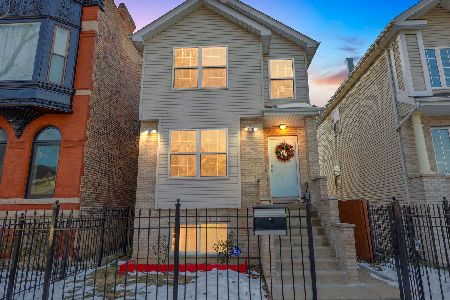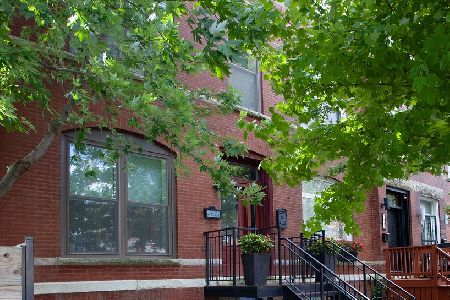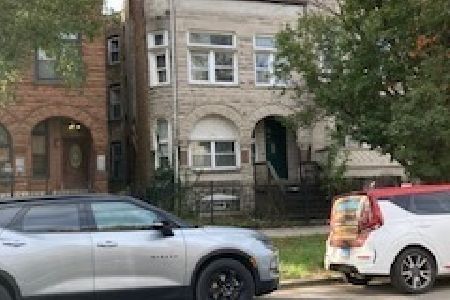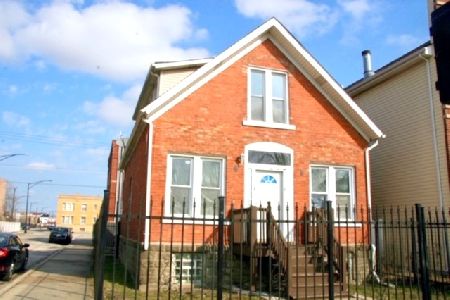2658 Adams Street, East Garfield Park, Chicago, Illinois 60612
$252,900
|
Sold
|
|
| Status: | Closed |
| Sqft: | 1,518 |
| Cost/Sqft: | $198 |
| Beds: | 4 |
| Baths: | 2 |
| Year Built: | 1882 |
| Property Taxes: | $3,294 |
| Days On Market: | 1738 |
| Lot Size: | 0,05 |
Description
Freshly updated 1,518 Sq Ft 1.5 story Corner Brick Single Family home with Dormer on quiet street. First Floor features: New Eat-in Kitchen, Living Room, 2 bedrooms with one full bath; Second Floor features: Cathedral Ceilings with Skylights & Dormer, Loft space, Master Bedroom with Walk-in Closet, a Fourth Bedroom, and a large new 2nd Full Bathroom. New Hot Water Tank, Central Heat, 100 amp C/B's, Large Deck in private fenced in yard.
Property Specifics
| Single Family | |
| — | |
| — | |
| 1882 | |
| Full | |
| — | |
| No | |
| 0.05 |
| Cook | |
| — | |
| 0 / Not Applicable | |
| None | |
| Lake Michigan | |
| Public Sewer | |
| 11102275 | |
| 16132090470000 |
Property History
| DATE: | EVENT: | PRICE: | SOURCE: |
|---|---|---|---|
| 21 Oct, 2014 | Sold | $81,000 | MRED MLS |
| 4 Aug, 2014 | Under contract | $81,000 | MRED MLS |
| 1 Aug, 2014 | Listed for sale | $81,000 | MRED MLS |
| 26 Oct, 2015 | Under contract | $0 | MRED MLS |
| 15 Oct, 2015 | Listed for sale | $0 | MRED MLS |
| 21 Sep, 2016 | Sold | $88,000 | MRED MLS |
| 16 Jul, 2016 | Under contract | $95,000 | MRED MLS |
| 1 Jun, 2016 | Listed for sale | $95,000 | MRED MLS |
| 16 Mar, 2021 | Sold | $180,999 | MRED MLS |
| 2 Feb, 2021 | Under contract | $179,999 | MRED MLS |
| 29 Jan, 2021 | Listed for sale | $179,999 | MRED MLS |
| 30 Sep, 2021 | Sold | $252,900 | MRED MLS |
| 3 Sep, 2021 | Under contract | $299,999 | MRED MLS |
| 27 May, 2021 | Listed for sale | $299,999 | MRED MLS |
| 27 Nov, 2023 | Sold | $280,000 | MRED MLS |
| 19 Sep, 2023 | Under contract | $285,000 | MRED MLS |
| — | Last price change | $295,000 | MRED MLS |
| 5 Sep, 2023 | Listed for sale | $295,000 | MRED MLS |
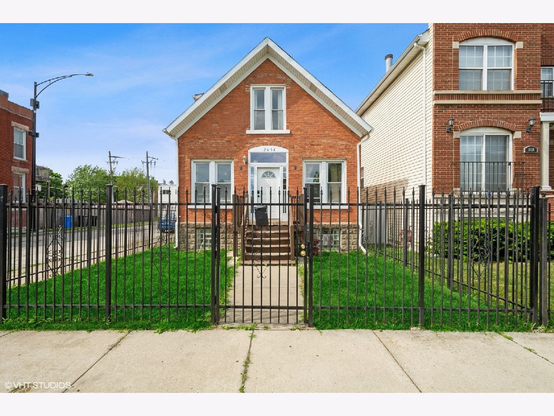
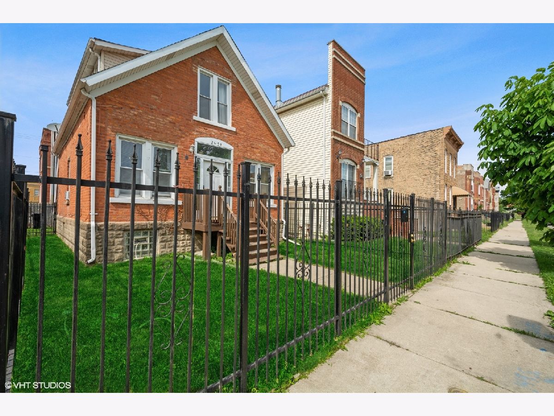
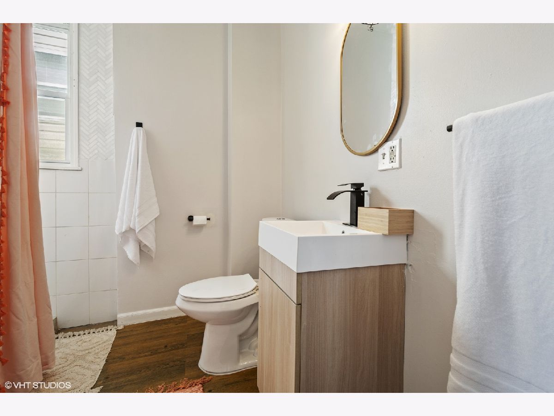
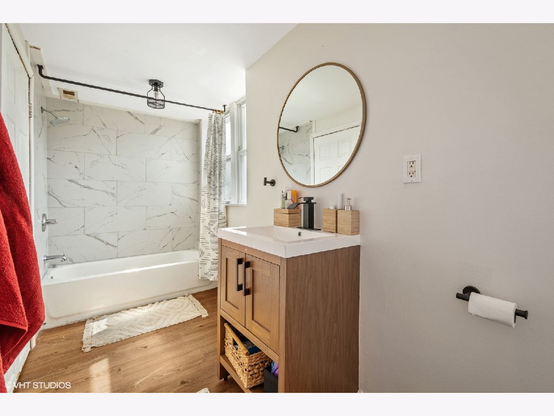
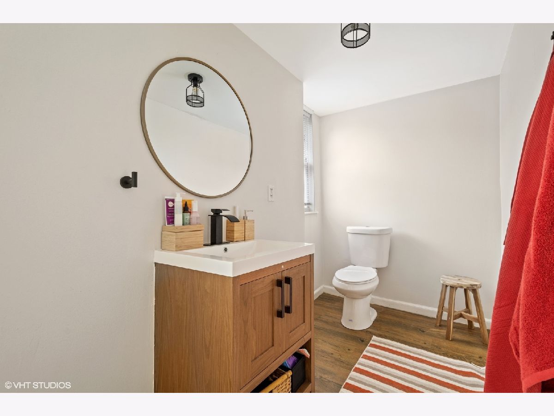
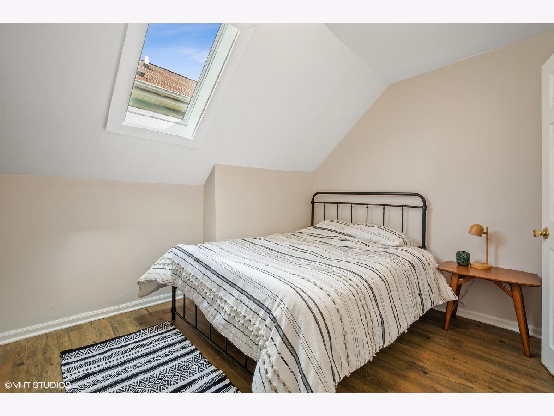
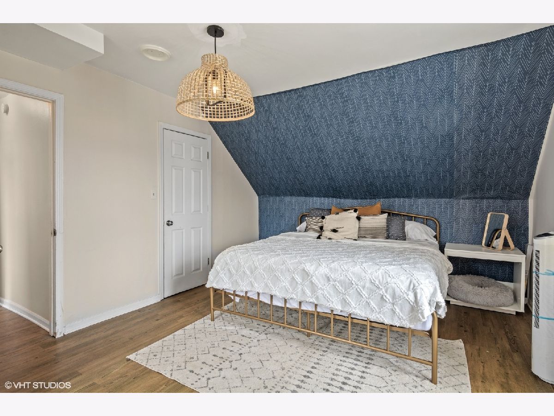
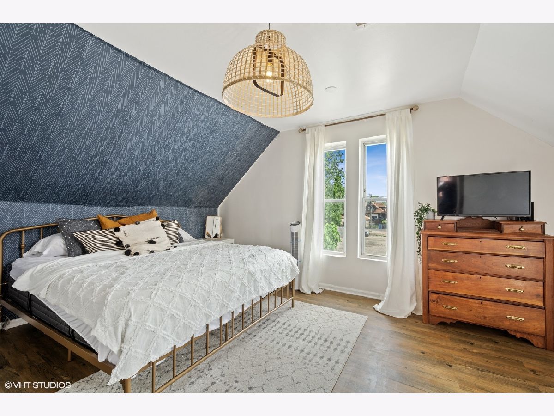
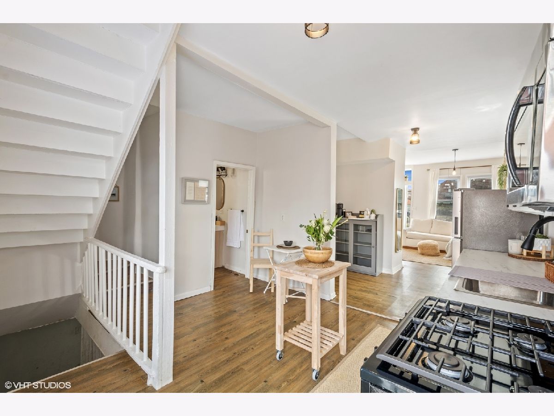
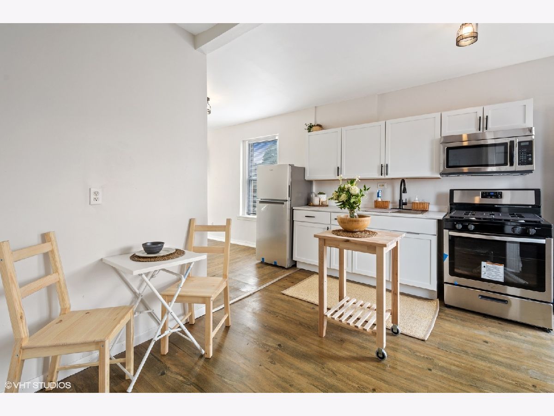
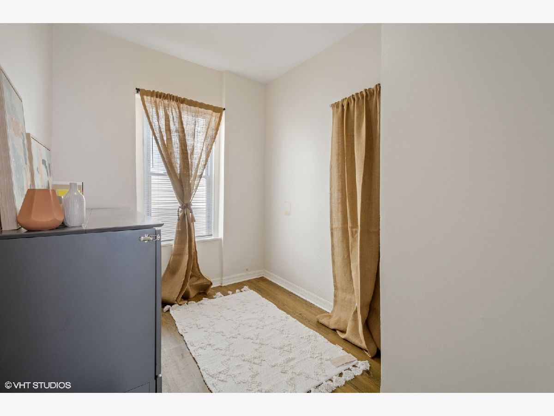
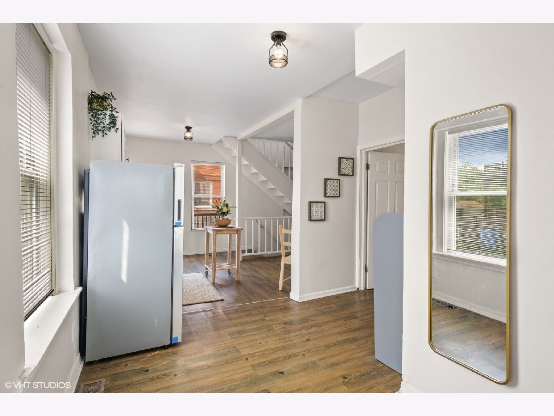
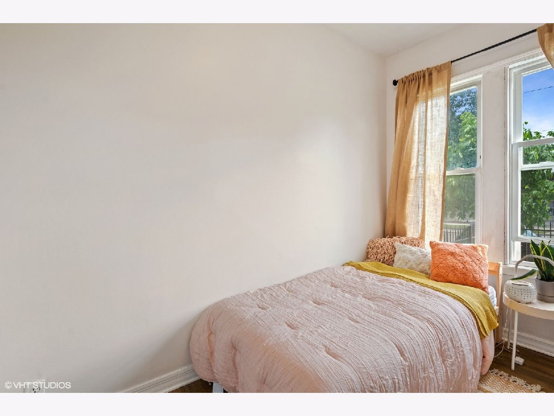
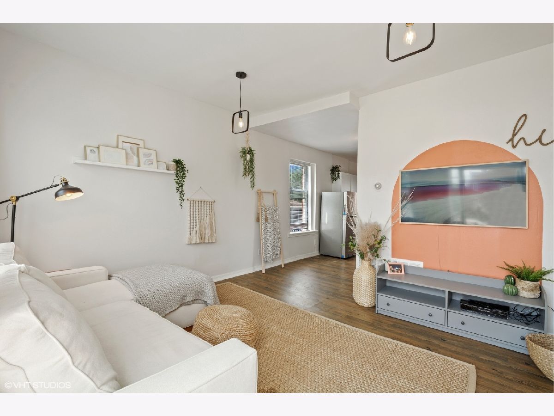
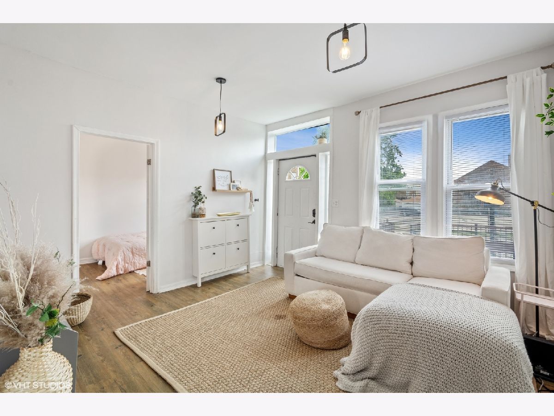
Room Specifics
Total Bedrooms: 4
Bedrooms Above Ground: 4
Bedrooms Below Ground: 0
Dimensions: —
Floor Type: Wood Laminate
Dimensions: —
Floor Type: Wood Laminate
Dimensions: —
Floor Type: Wood Laminate
Full Bathrooms: 2
Bathroom Amenities: —
Bathroom in Basement: 0
Rooms: Loft
Basement Description: Partially Finished
Other Specifics
| — | |
| Concrete Perimeter | |
| — | |
| Deck, Storms/Screens | |
| Corner Lot,Fenced Yard,Sidewalks,Streetlights | |
| 25 X 80 | |
| — | |
| None | |
| Vaulted/Cathedral Ceilings, Skylight(s), Wood Laminate Floors, First Floor Bedroom, First Floor Full Bath, Open Floorplan, Some Insulated Wndws | |
| Range, Refrigerator | |
| Not in DB | |
| Curbs, Gated, Sidewalks, Street Lights, Street Paved | |
| — | |
| — | |
| — |
Tax History
| Year | Property Taxes |
|---|---|
| 2014 | $2,005 |
| 2016 | $2,073 |
| 2021 | $3,294 |
| 2023 | $2,623 |
Contact Agent
Nearby Similar Homes
Nearby Sold Comparables
Contact Agent
Listing Provided By
Compass

