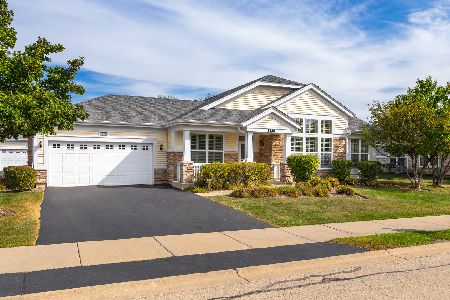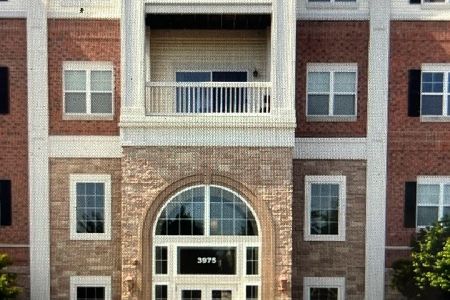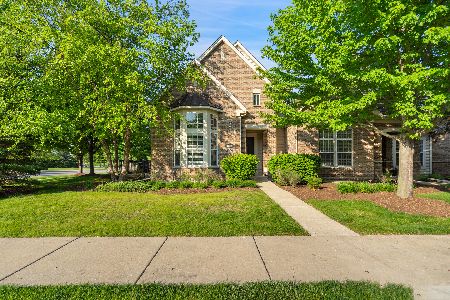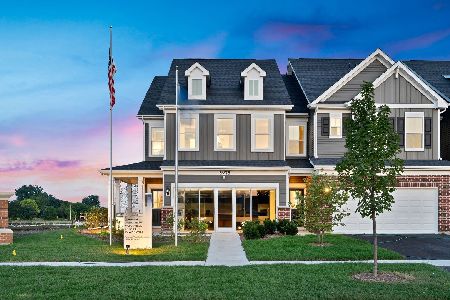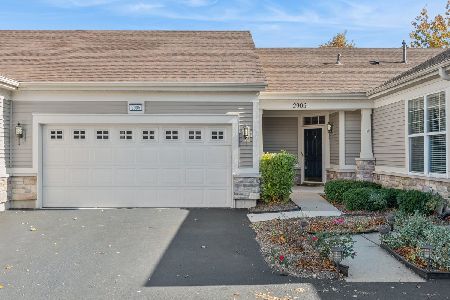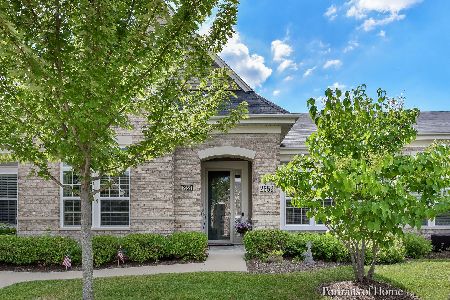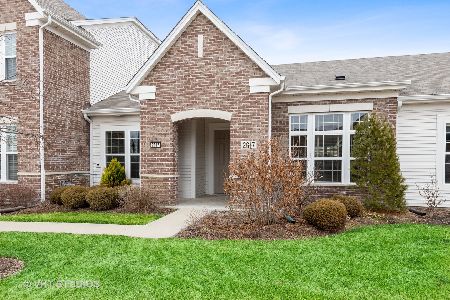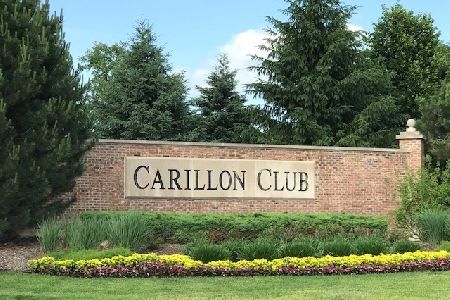2659 Camberley Circle, Naperville, Illinois 60564
$369,900
|
Sold
|
|
| Status: | Closed |
| Sqft: | 1,600 |
| Cost/Sqft: | $231 |
| Beds: | 2 |
| Baths: | 2 |
| Year Built: | 2015 |
| Property Taxes: | $5,902 |
| Days On Market: | 1598 |
| Lot Size: | 0,00 |
Description
Turn key home! Enjoy everything Naperville's 55+ Carillon Club community has to offer in this gorgeous two bedroom/two bathroom ranch townhome! This Athens model provides open concept living, hardwood floors, and 9 ft ceilings. The gourmet kitchen features stainless steel appliances, granite counters, huge island, and beautiful 42" cabinets with crown molding. Private brick paver patio off the kitchen, perfect for dining or great place to have your morning coffee. You will love the master bedroom with its high ceilings, professionally designed walk in closet and private master bathroom with dual sinks. The generous sized second bedroom is very versatile and can provide a great office space or utilize the Murphy bed and have a perfect guest bedroom for family and friends! Being a Carillon resident, you will get to enjoy the walking trails, tennis courts, and 3 awesome pools! Recently installed solar light tubes and crown molding in dining room! Come quick! This one will not last!
Property Specifics
| Condos/Townhomes | |
| 1 | |
| — | |
| 2015 | |
| None | |
| ATHENS | |
| No | |
| — |
| Will | |
| Carillon Club | |
| 327 / Monthly | |
| Insurance,Clubhouse,Exercise Facilities,Pool,Exterior Maintenance,Lawn Care,Snow Removal | |
| Lake Michigan | |
| Public Sewer | |
| 11244964 | |
| 0701054100840000 |
Property History
| DATE: | EVENT: | PRICE: | SOURCE: |
|---|---|---|---|
| 9 Nov, 2020 | Sold | $347,500 | MRED MLS |
| 5 Oct, 2020 | Under contract | $359,900 | MRED MLS |
| — | Last price change | $364,900 | MRED MLS |
| 30 Jul, 2020 | Listed for sale | $364,900 | MRED MLS |
| 22 Nov, 2021 | Sold | $369,900 | MRED MLS |
| 18 Oct, 2021 | Under contract | $369,000 | MRED MLS |
| 13 Oct, 2021 | Listed for sale | $369,000 | MRED MLS |
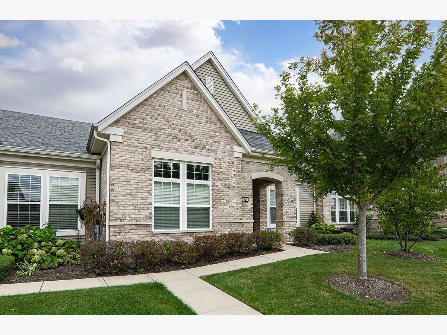
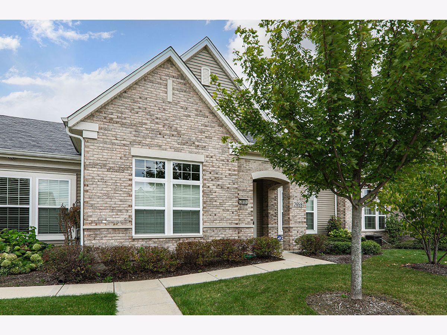
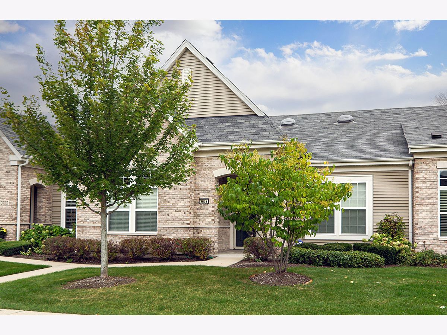
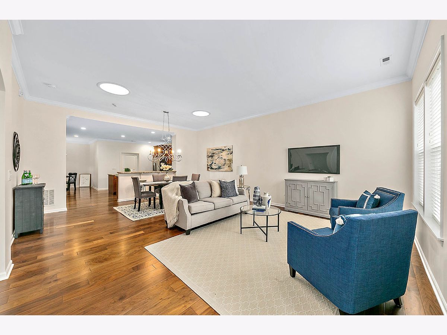
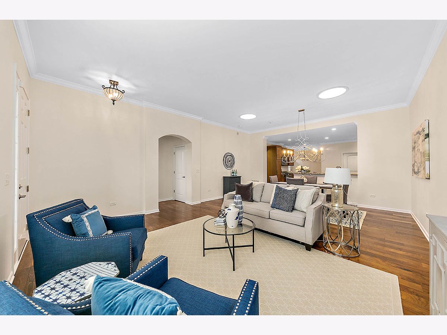
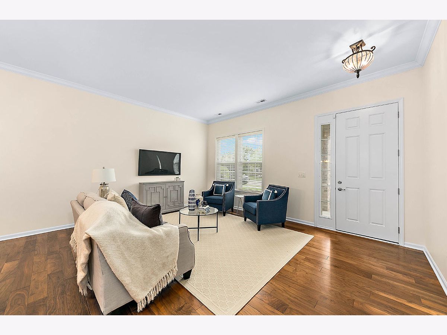
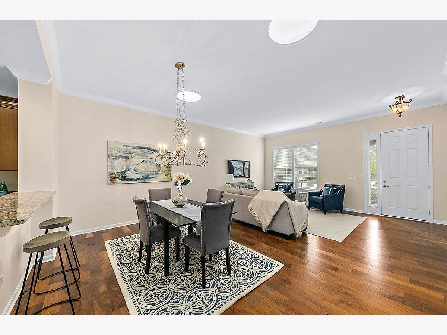
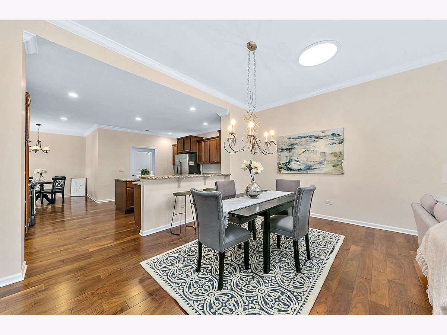
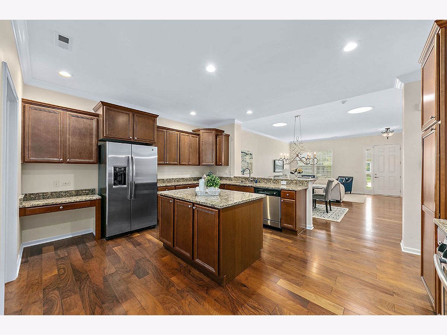
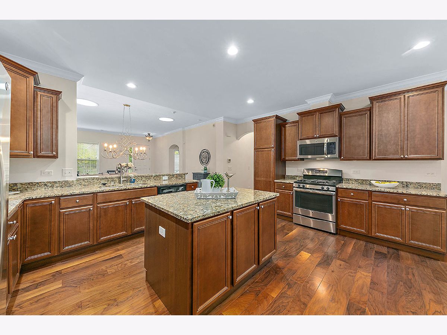
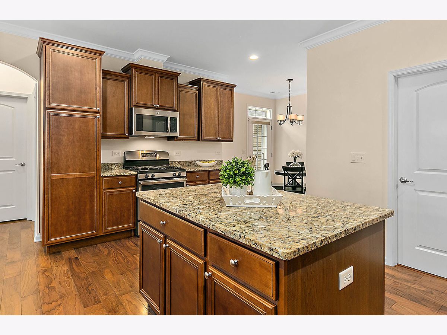
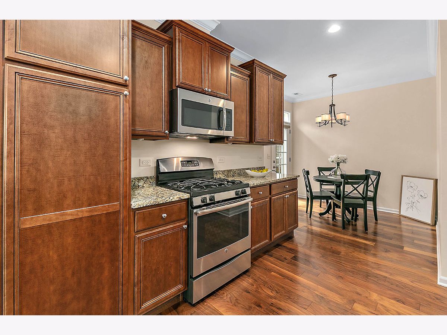
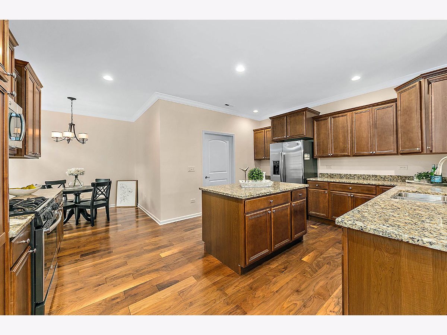
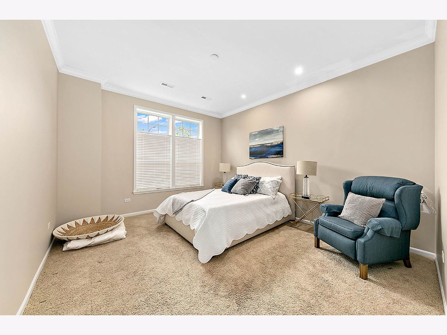
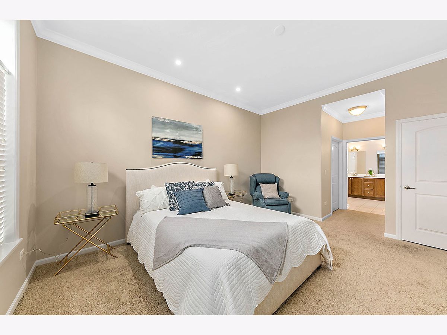
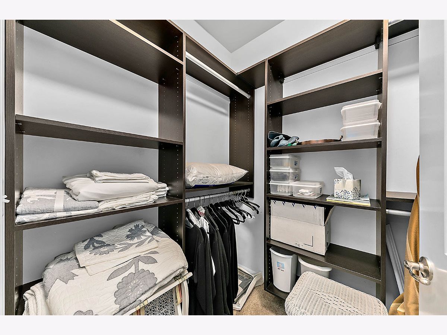
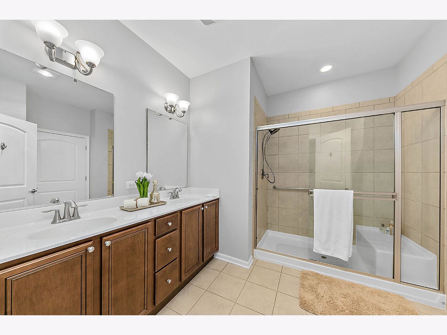
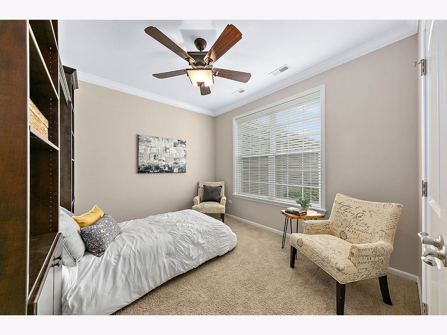
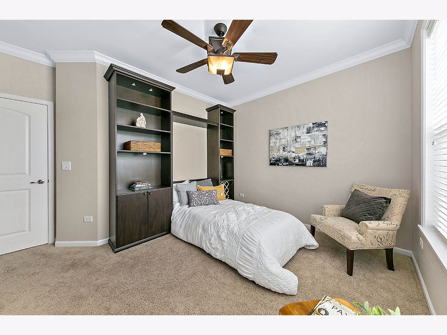
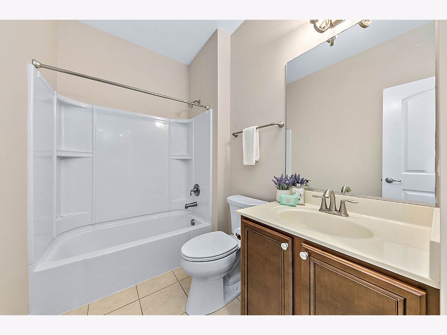
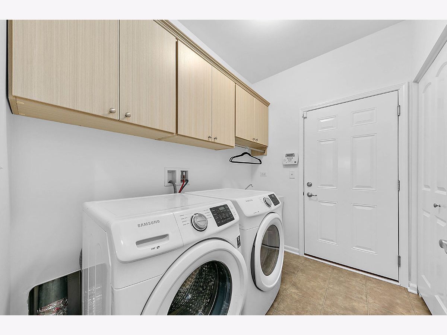
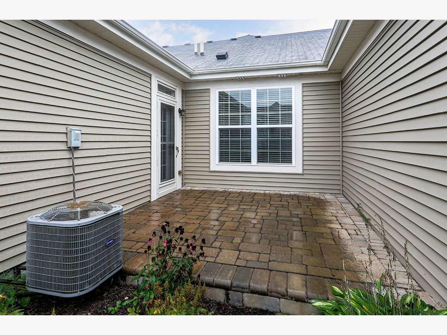
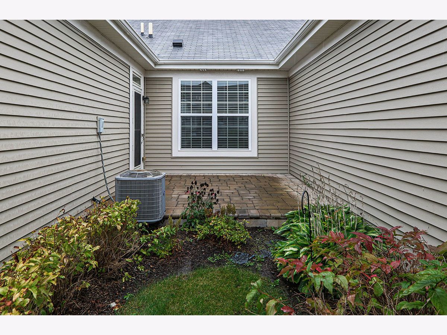
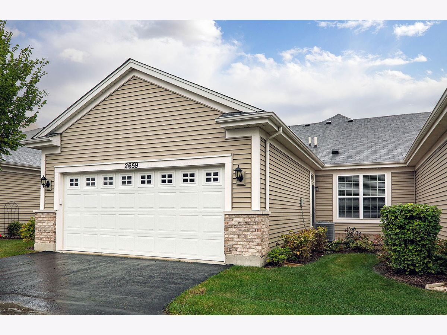
Room Specifics
Total Bedrooms: 2
Bedrooms Above Ground: 2
Bedrooms Below Ground: 0
Dimensions: —
Floor Type: Carpet
Full Bathrooms: 2
Bathroom Amenities: Separate Shower,Double Sink
Bathroom in Basement: 0
Rooms: Breakfast Room
Basement Description: None
Other Specifics
| 2 | |
| — | |
| — | |
| Patio, Brick Paver Patio, Storms/Screens | |
| Landscaped | |
| 81X32X81X32 | |
| — | |
| Full | |
| Hardwood Floors, First Floor Bedroom, First Floor Laundry, First Floor Full Bath, Walk-In Closet(s) | |
| Range, Dishwasher, Refrigerator, Washer, Dryer, Disposal, Stainless Steel Appliance(s) | |
| Not in DB | |
| — | |
| — | |
| Golf Course, Health Club, On Site Manager/Engineer, Park, Sundeck, Indoor Pool, Pool, Sauna, Tennis Court(s), Spa/Hot Tub | |
| — |
Tax History
| Year | Property Taxes |
|---|---|
| 2020 | $5,642 |
| 2021 | $5,902 |
Contact Agent
Nearby Similar Homes
Nearby Sold Comparables
Contact Agent
Listing Provided By
john greene, Realtor

