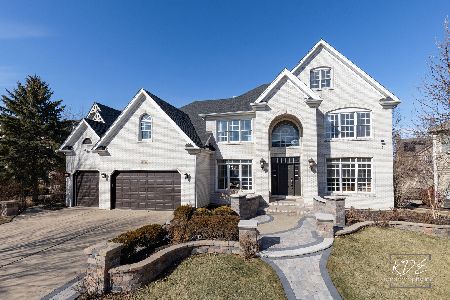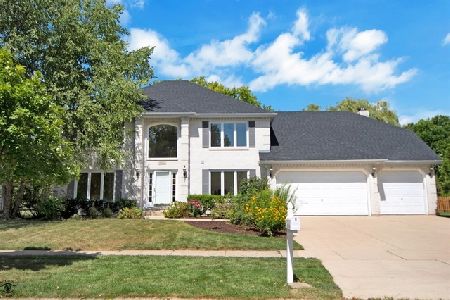2659 Freeland Circle, Naperville, Illinois 60564
$480,000
|
Sold
|
|
| Status: | Closed |
| Sqft: | 2,800 |
| Cost/Sqft: | $171 |
| Beds: | 4 |
| Baths: | 4 |
| Year Built: | 1998 |
| Property Taxes: | $10,348 |
| Days On Market: | 3624 |
| Lot Size: | 0,16 |
Description
GORGEOUS & STUNNING! This home should be the model for the subdivision! Over 3700 total living space! Everything updated and meticulously tended too in every way. Kitchen has granite, stainless appliances opens to vaulted large family room with brick fireplace. Formal Living room and Dining room is perfect for your holiday gathering. Dining room has crown molding and chair rail. Large entry foyer with soaring staircase and Iron Balusters leads you to 4 large bedrooms. Master bedroom has vaulted ceiling, walk-in closet, heated master bath floors, double sinks, tub, separate shower with full body spray. That's not all, Wait until you see the 950 sq ft finished basement! Beautiful large wet bar with 50 bottle wine & separate beverage refrigerator perfect for entertaining. A stone fireplace to keep your space cozy and warm. Plenty of room for gaming and family lounging. 3 car garage, large patio and laundry on first floor. Kendall Elem, Crone JH, Neuqua HS. Commuter Bus at 95th & Book.
Property Specifics
| Single Family | |
| — | |
| Traditional | |
| 1998 | |
| Full | |
| — | |
| No | |
| 0.16 |
| Will | |
| Harmony Grove | |
| 165 / Annual | |
| Other | |
| Public | |
| Public Sewer | |
| 09176435 | |
| 0701153020660000 |
Nearby Schools
| NAME: | DISTRICT: | DISTANCE: | |
|---|---|---|---|
|
Grade School
Kendall Elementary School |
204 | — | |
|
Middle School
Crone Middle School |
204 | Not in DB | |
|
High School
Neuqua Valley High School |
204 | Not in DB | |
Property History
| DATE: | EVENT: | PRICE: | SOURCE: |
|---|---|---|---|
| 6 Jun, 2016 | Sold | $480,000 | MRED MLS |
| 31 Mar, 2016 | Under contract | $479,000 | MRED MLS |
| 28 Mar, 2016 | Listed for sale | $479,000 | MRED MLS |
Room Specifics
Total Bedrooms: 4
Bedrooms Above Ground: 4
Bedrooms Below Ground: 0
Dimensions: —
Floor Type: Ceramic Tile
Dimensions: —
Floor Type: Carpet
Dimensions: —
Floor Type: Carpet
Full Bathrooms: 4
Bathroom Amenities: Whirlpool,Separate Shower,Full Body Spray Shower
Bathroom in Basement: 1
Rooms: No additional rooms
Basement Description: Finished
Other Specifics
| 3 | |
| Concrete Perimeter | |
| Asphalt | |
| Patio, Storms/Screens | |
| Landscaped | |
| 25 X 24 X 190 X 154 X 142 | |
| Unfinished | |
| Full | |
| Vaulted/Cathedral Ceilings, Bar-Wet, Heated Floors, First Floor Laundry | |
| Range, Microwave, Dishwasher, Refrigerator, Bar Fridge, Disposal, Stainless Steel Appliance(s), Wine Refrigerator | |
| Not in DB | |
| Sidewalks, Street Lights, Street Paved | |
| — | |
| — | |
| Wood Burning, Gas Log, Gas Starter |
Tax History
| Year | Property Taxes |
|---|---|
| 2016 | $10,348 |
Contact Agent
Nearby Similar Homes
Nearby Sold Comparables
Contact Agent
Listing Provided By
Baird & Warner







