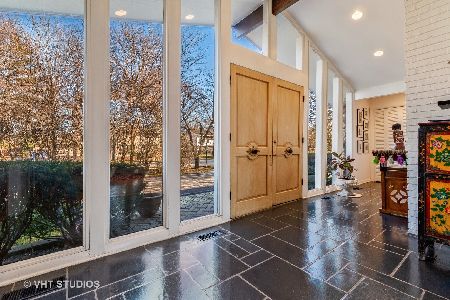266 Aspen Lane, Highland Park, Illinois 60035
$453,000
|
Sold
|
|
| Status: | Closed |
| Sqft: | 2,472 |
| Cost/Sqft: | $192 |
| Beds: | 5 |
| Baths: | 3 |
| Year Built: | 1964 |
| Property Taxes: | $14,065 |
| Days On Market: | 1988 |
| Lot Size: | 0,47 |
Description
Great opportunity to finish rehabbing this spacious Mid Century Modern, light filled home, on nearly 1/2 acre. Enter into the impressive living & dining room with 12 ft vaulted ceiling, limestone floors, stone fireplace & floor-to-ceiling windows. Kitchen has newer appliances & granite counters. Newly refinished hardwood floors in three upper level bedrooms. Huge 800 SF master suite with 15 ft ceiling, walk-in closet, built-ins & sliders to deck. Family room on lower level has newly refinished parquet floor & 5th bedroom with new floor & adjacent full bath. New roof in 2018. Two HVAC zones. One of AC units was recently replaced. Beautiful, fully fenced backyard with mature trees, deck & play set. Steps to park with playground, tennis courts, dog park, soccer & baseball fields, walking & biking trails. Easy access to Edens US 41/I-94. Minutes to shopping & Botanic Garden. Home is sold "As Is".
Property Specifics
| Single Family | |
| — | |
| — | |
| 1964 | |
| Partial | |
| SPLIT LEVEL | |
| No | |
| 0.47 |
| Lake | |
| Seven Pines | |
| — / Not Applicable | |
| None | |
| Public | |
| Public Sewer | |
| 10769614 | |
| 16353010220000 |
Nearby Schools
| NAME: | DISTRICT: | DISTANCE: | |
|---|---|---|---|
|
Grade School
Braeside Elementary School |
112 | — | |
|
Middle School
Edgewood Middle School |
112 | Not in DB | |
|
High School
Highland Park High School |
113 | Not in DB | |
Property History
| DATE: | EVENT: | PRICE: | SOURCE: |
|---|---|---|---|
| 27 Oct, 2020 | Sold | $453,000 | MRED MLS |
| 25 Aug, 2020 | Under contract | $475,000 | MRED MLS |
| 3 Jul, 2020 | Listed for sale | $475,000 | MRED MLS |
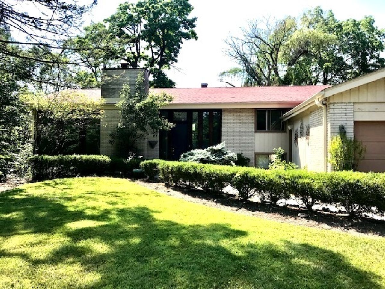
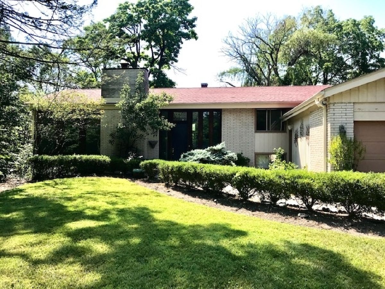
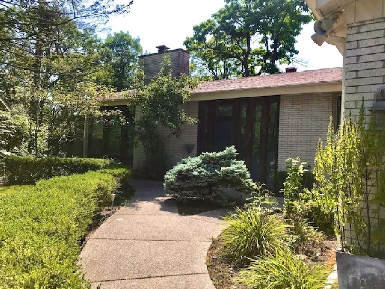
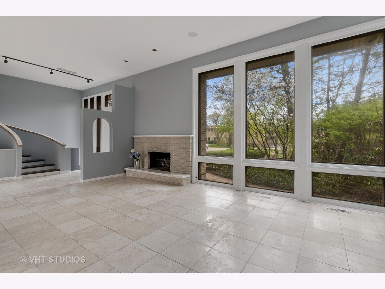
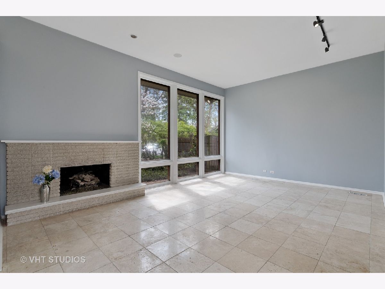
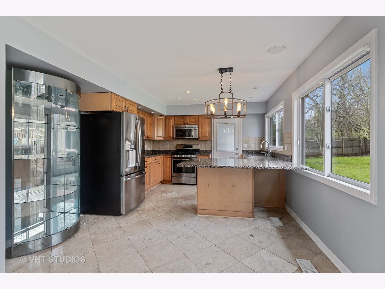
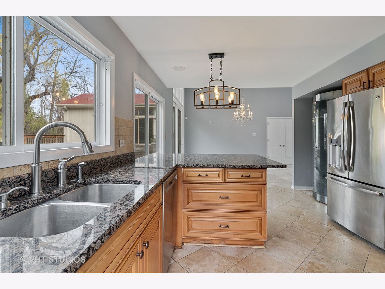
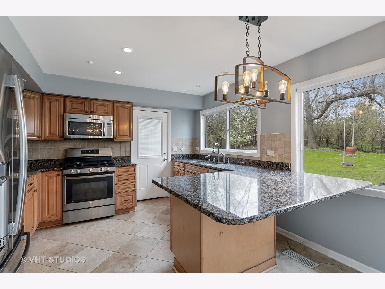
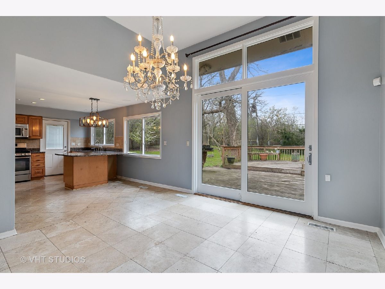
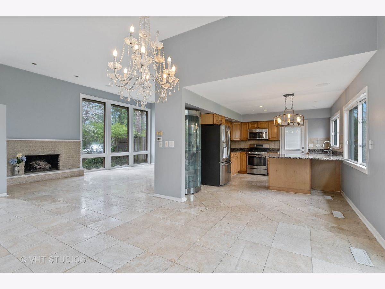
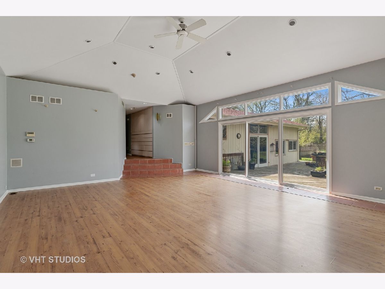
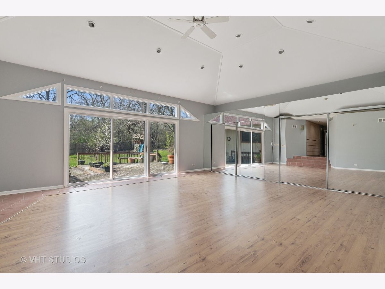
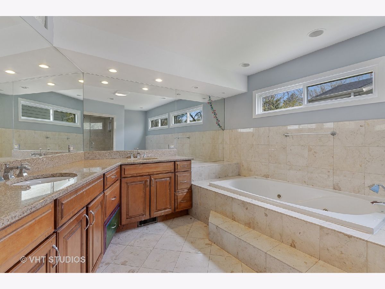
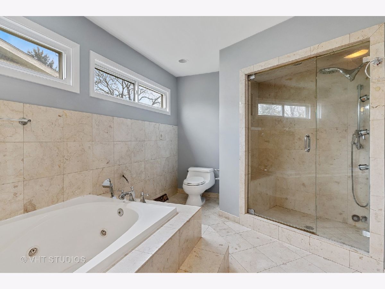
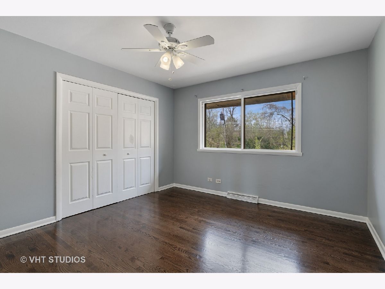
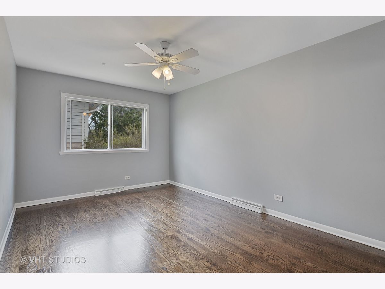
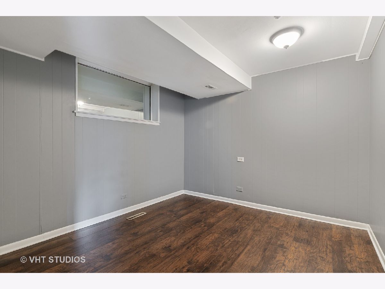
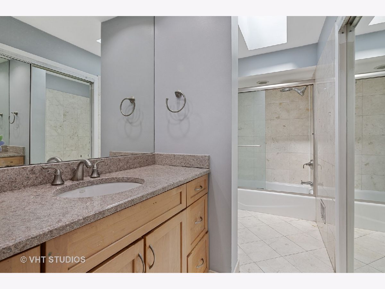
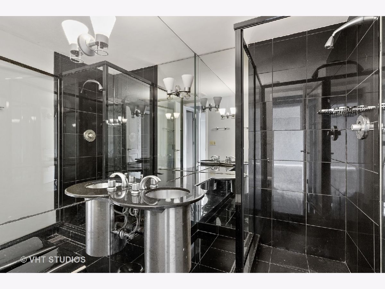
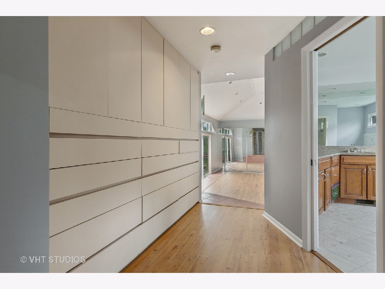
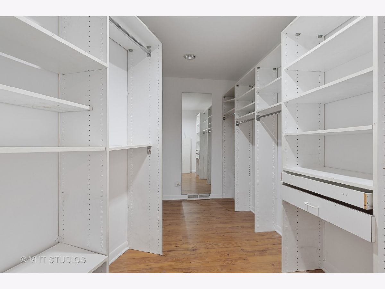
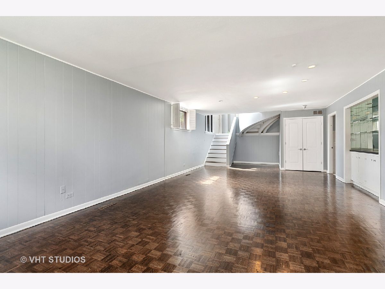
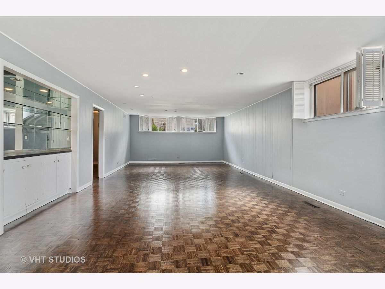
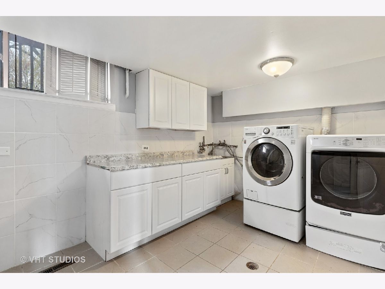
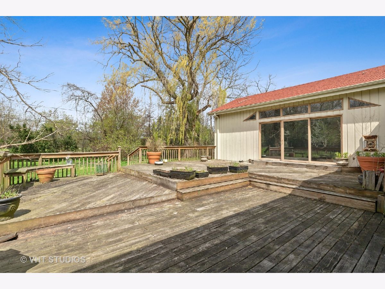
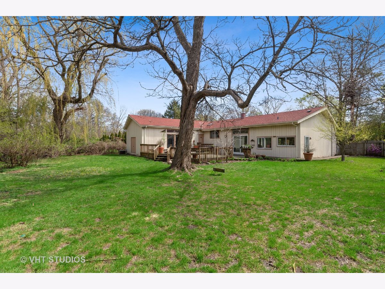
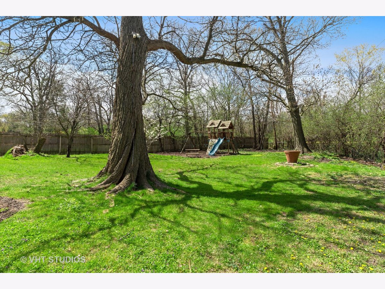
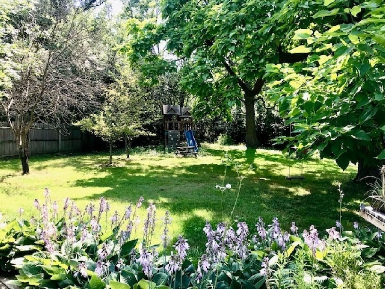
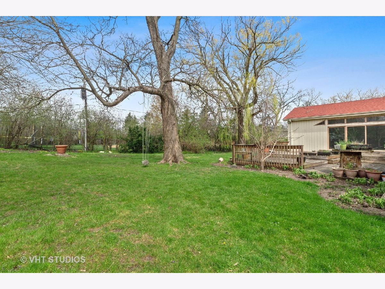
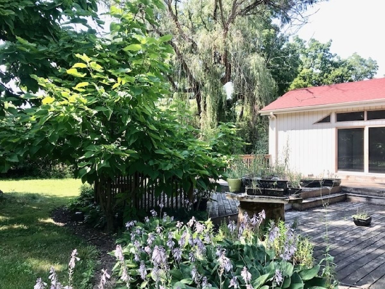
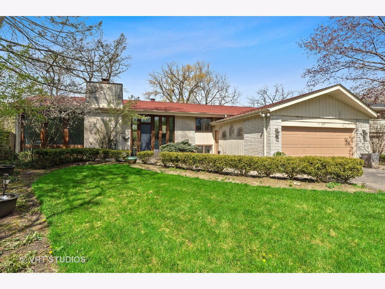
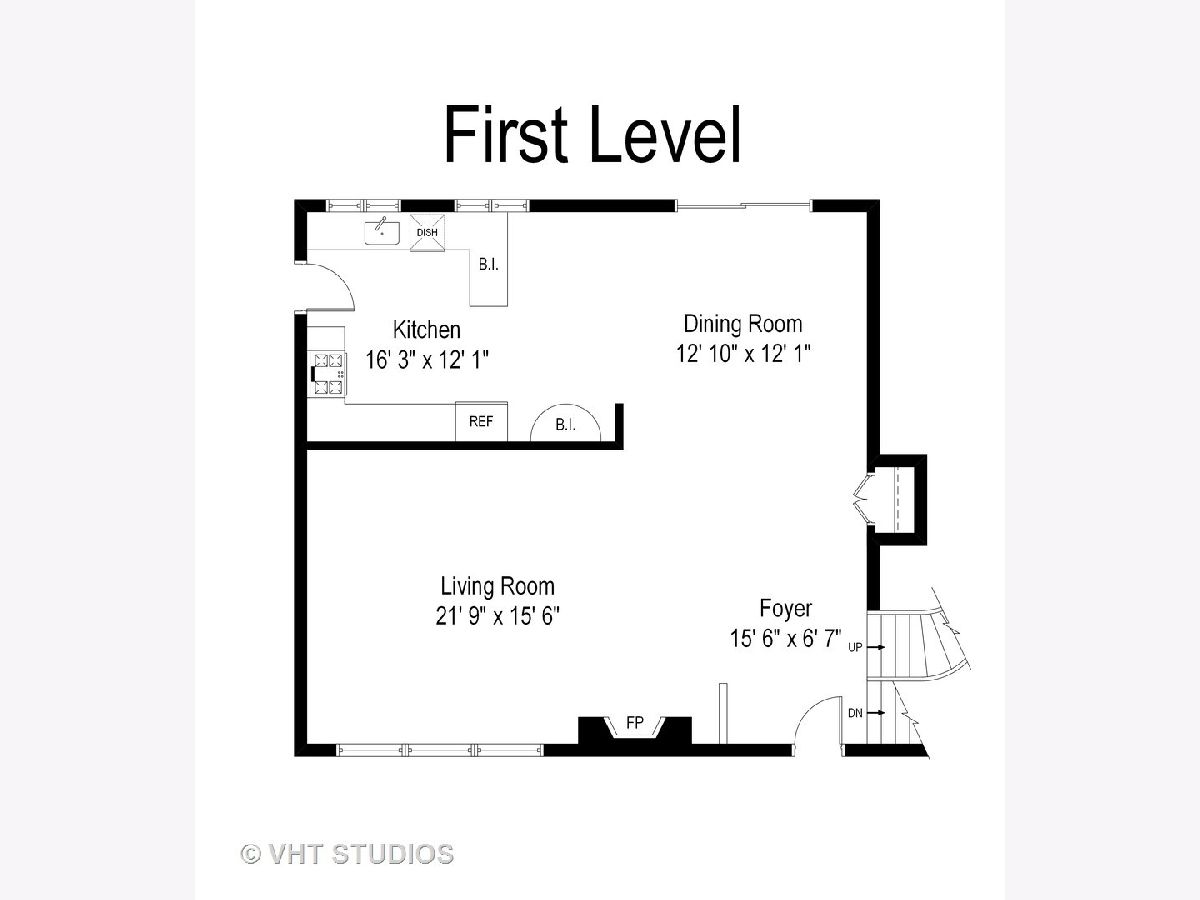
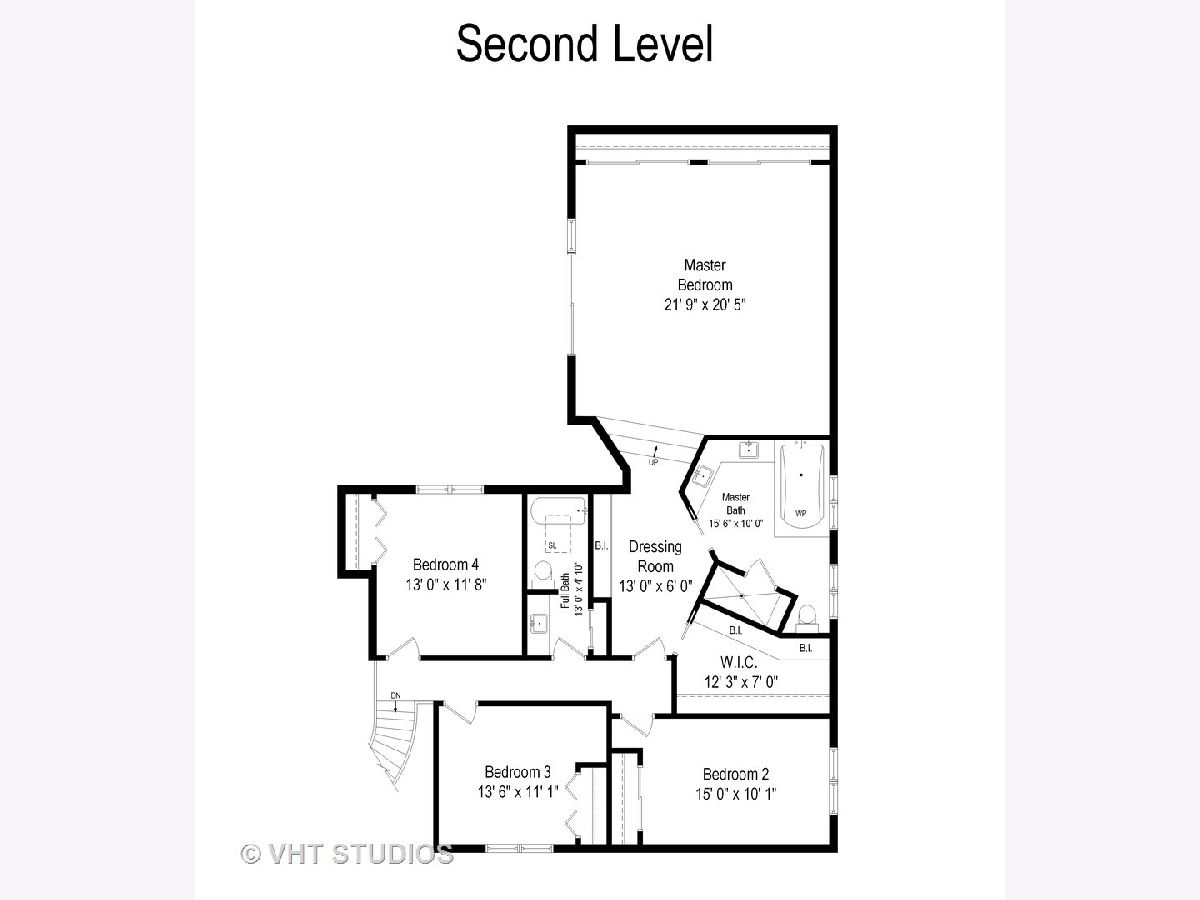

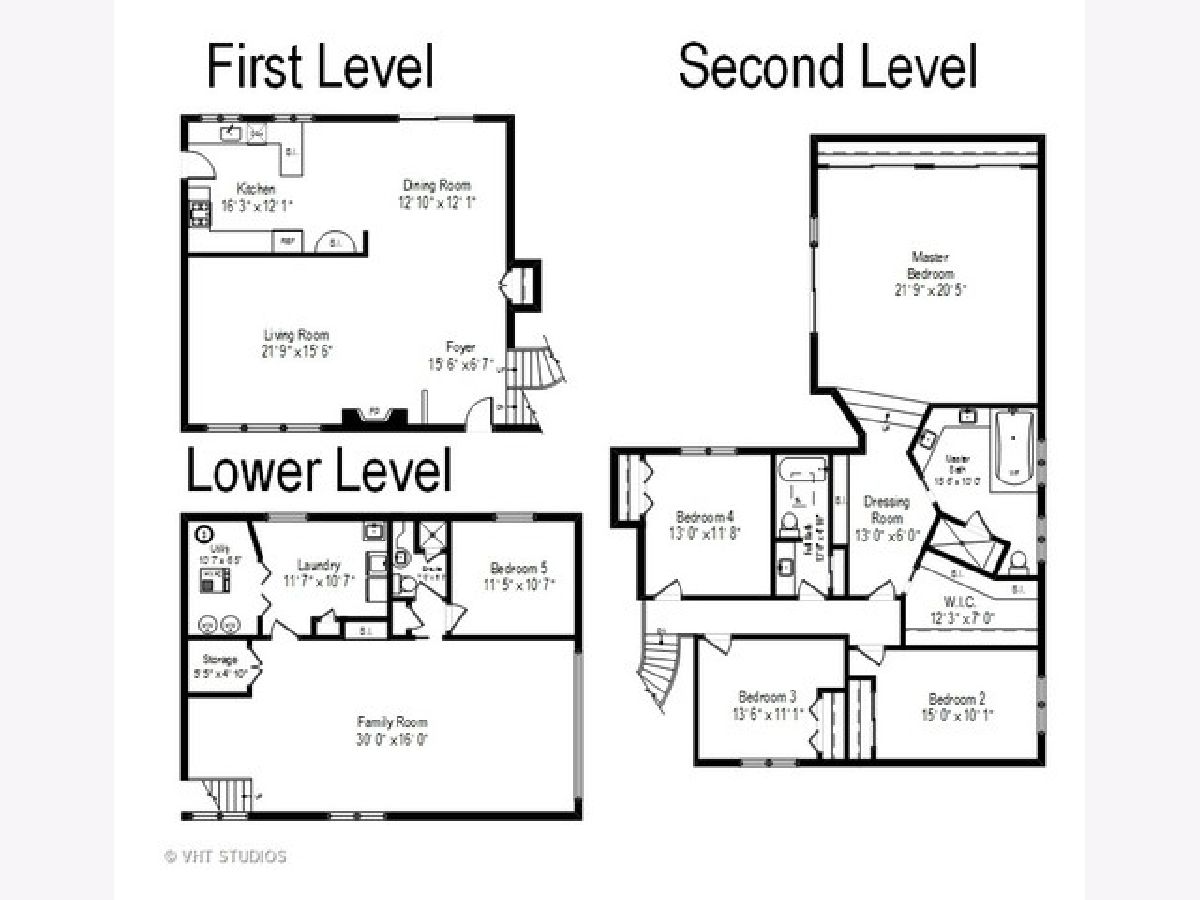
Room Specifics
Total Bedrooms: 5
Bedrooms Above Ground: 5
Bedrooms Below Ground: 0
Dimensions: —
Floor Type: Hardwood
Dimensions: —
Floor Type: Hardwood
Dimensions: —
Floor Type: Hardwood
Dimensions: —
Floor Type: —
Full Bathrooms: 3
Bathroom Amenities: Whirlpool,Separate Shower,Steam Shower,Double Sink
Bathroom in Basement: 1
Rooms: Bedroom 5,Foyer,Walk In Closet
Basement Description: Partially Finished
Other Specifics
| 2 | |
| Concrete Perimeter | |
| Asphalt | |
| Deck | |
| Fenced Yard,Mature Trees | |
| 50X235X145X183 | |
| — | |
| Full | |
| Vaulted/Cathedral Ceilings, Hardwood Floors, Built-in Features, Walk-In Closet(s) | |
| Range, Microwave, Dishwasher, Refrigerator, Washer, Dryer, Stainless Steel Appliance(s) | |
| Not in DB | |
| Clubhouse, Park, Tennis Court(s), Lake | |
| — | |
| — | |
| Wood Burning, Gas Starter |
Tax History
| Year | Property Taxes |
|---|---|
| 2020 | $14,065 |
Contact Agent
Nearby Similar Homes
Nearby Sold Comparables
Contact Agent
Listing Provided By
Baird & Warner


