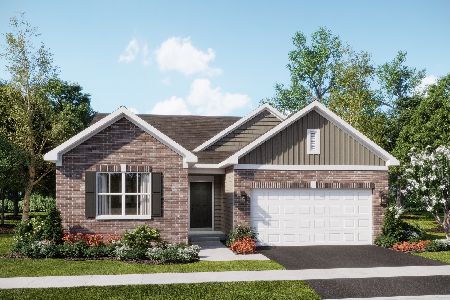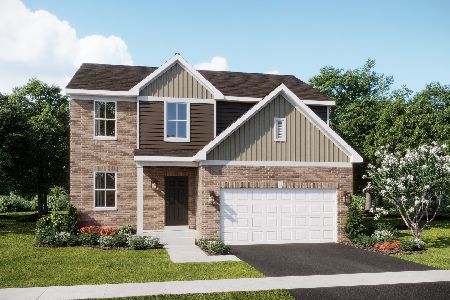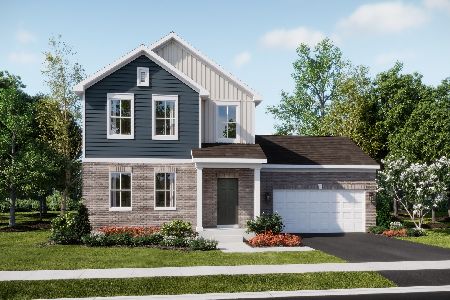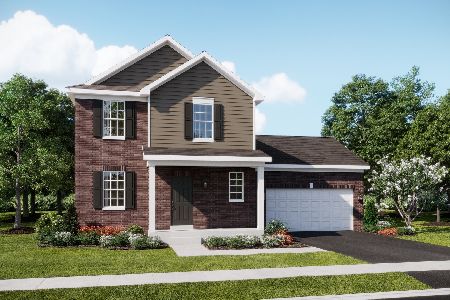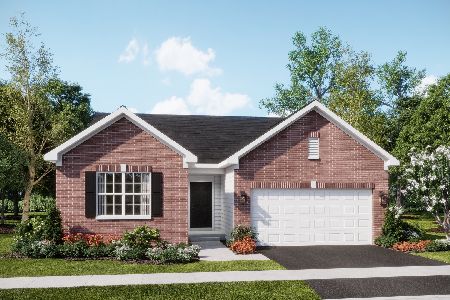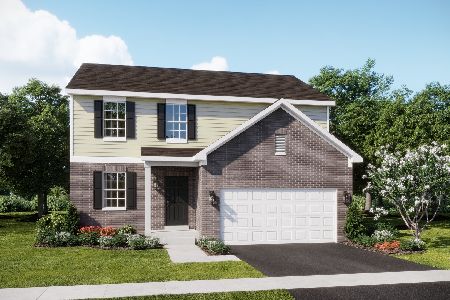266 Castine Way, Beecher, Illinois 60401
$299,000
|
Sold
|
|
| Status: | Closed |
| Sqft: | 2,800 |
| Cost/Sqft: | $107 |
| Beds: | 4 |
| Baths: | 3 |
| Year Built: | 2006 |
| Property Taxes: | $8,844 |
| Days On Market: | 1302 |
| Lot Size: | 0,00 |
Description
***Don't Miss this BIG 4-5 Bedroom Home in Beecher** Walk into the Welcoming Foyer that leads to the Formal Living Room** The Huge Kitchen is a CHEF'S DREAM, Featuring LOADS of Cabinets, Counter Tops, Pantry, Breakfast Counter, and Table Area** GAZE out at the Beautiful POND at every meal with the wall of windows** Check out the Enormous Family Room with a Beautiful Fireplace for Cozy evenings**One Bedroom/Office is located on the Main Level w Built in Shelves and Desk with a Beautiful view of the Pond** The Double Stairway leads you upstairs to find 4 More Bedrooms. The Master Suite has a Private Bathroom, with Separate Shower, Jacuzzi Tub, Double Sink, Enclosed toilet and Walk In Closet** The other bedrooms include things like Built in Shelving in one, Walk In Closet in another w Laundry Chute and Double Closets in the other** BUT WAIT... THERE IS MORE!!!! GARDNERS DELIGHT... Check out The BEAUTIFUL Fenced in BACKYARD Featuring an Awesome Paver Patio that Overlooks the Pond and a gas hook-up for Grilling on those Wonderful Summer Nights . There are Tons of Perennials, Herb Garden, Apple and Peach Trees. Finish the Basement for More Sq Footage with Egress Window and make an Amazing hideaway** ALSO an HSA Home Warranty Included for peace of mind**
Property Specifics
| Single Family | |
| — | |
| — | |
| 2006 | |
| — | |
| — | |
| Yes | |
| — |
| Will | |
| — | |
| 385 / Annual | |
| — | |
| — | |
| — | |
| 11444502 | |
| 2209208014000000 |
Property History
| DATE: | EVENT: | PRICE: | SOURCE: |
|---|---|---|---|
| 17 Aug, 2022 | Sold | $299,000 | MRED MLS |
| 22 Jul, 2022 | Under contract | $299,000 | MRED MLS |
| — | Last price change | $315,000 | MRED MLS |
| 23 Jun, 2022 | Listed for sale | $315,000 | MRED MLS |
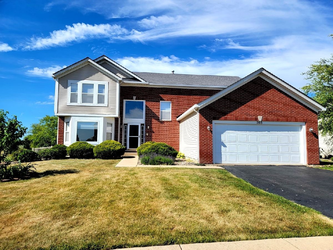
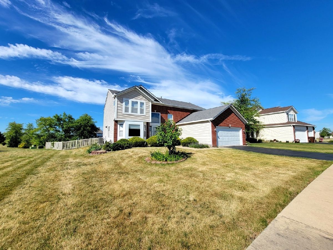
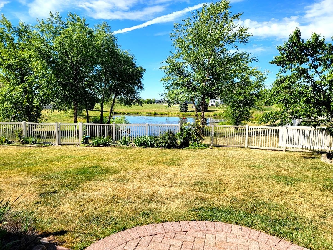
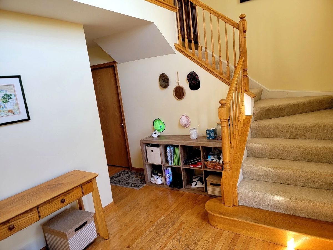
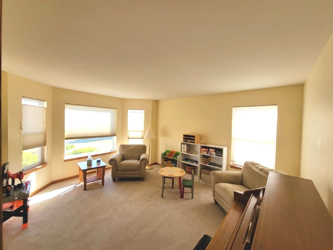
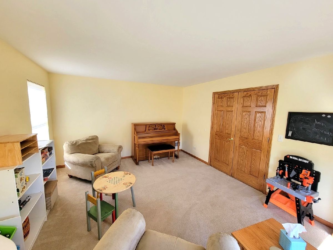
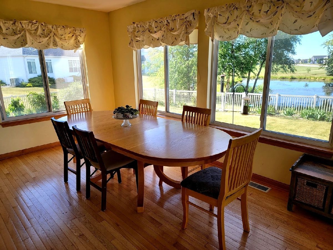
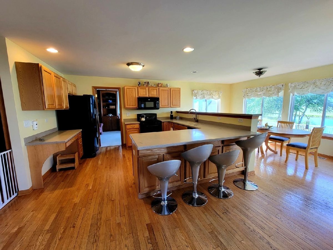
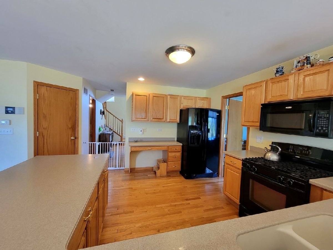
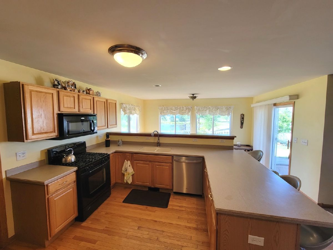
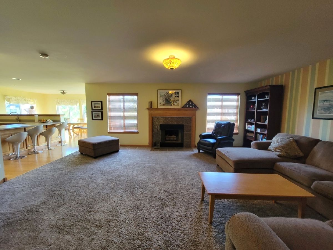
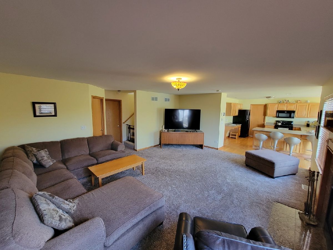
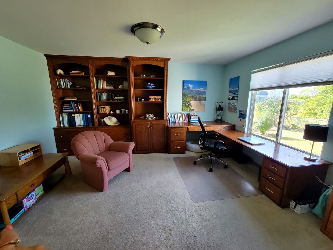
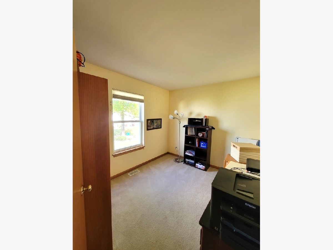
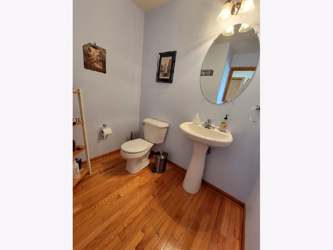
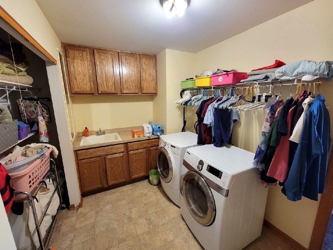
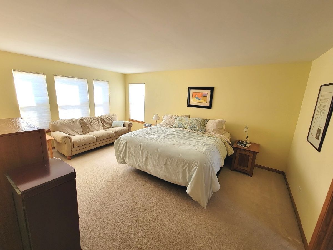
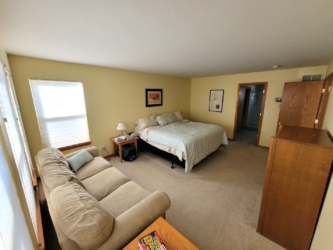
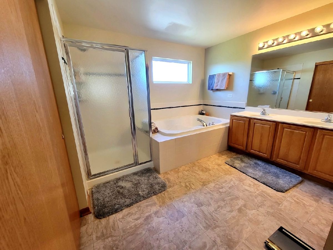
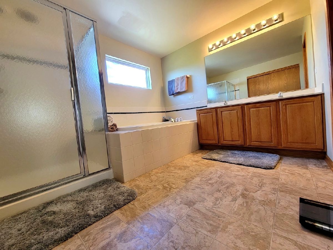
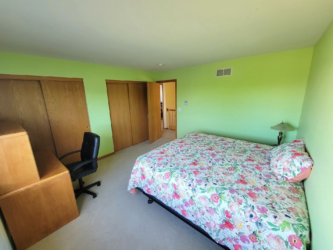
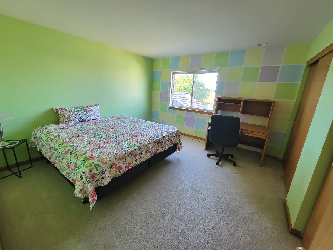
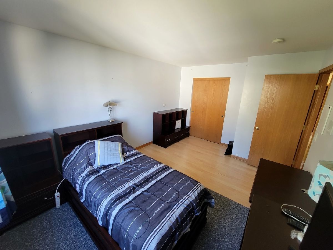
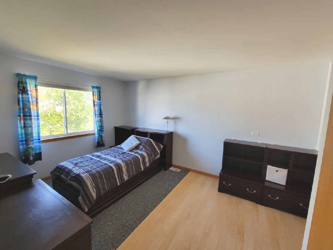
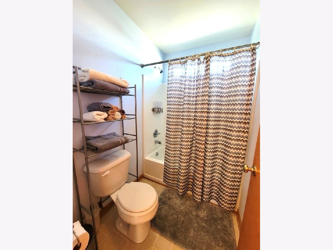
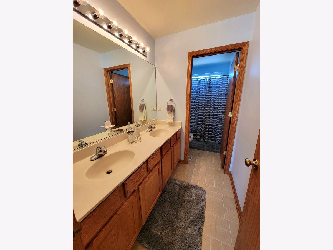
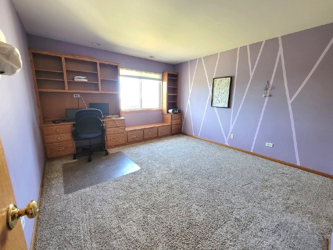
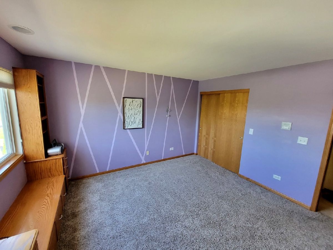
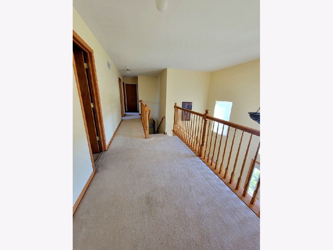
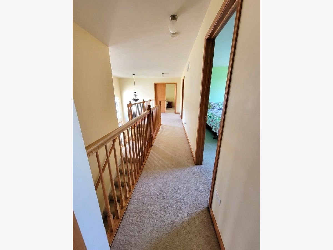
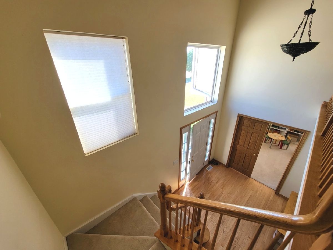
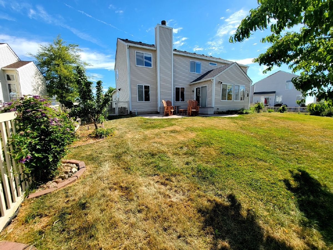
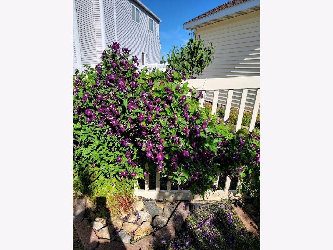
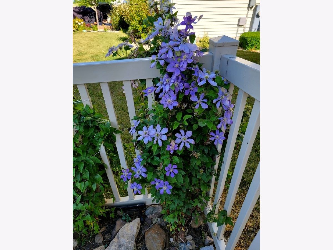
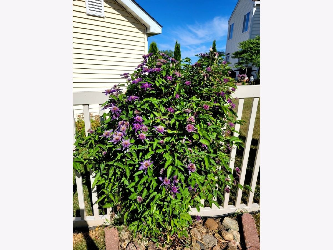
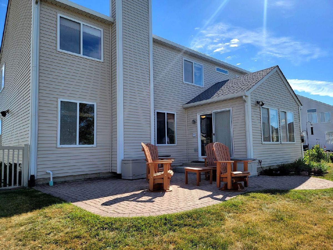
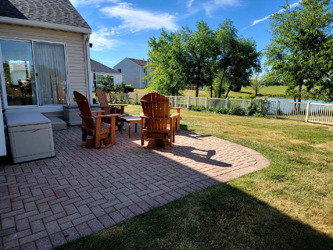
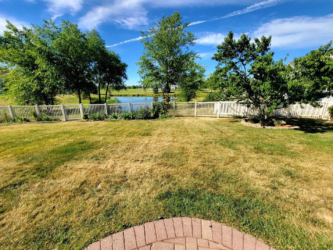
Room Specifics
Total Bedrooms: 4
Bedrooms Above Ground: 4
Bedrooms Below Ground: 0
Dimensions: —
Floor Type: —
Dimensions: —
Floor Type: —
Dimensions: —
Floor Type: —
Full Bathrooms: 3
Bathroom Amenities: Separate Shower,Double Sink
Bathroom in Basement: 0
Rooms: —
Basement Description: Unfinished,Egress Window
Other Specifics
| 2.5 | |
| — | |
| — | |
| — | |
| — | |
| 33X125X32X31X65.8 | |
| — | |
| — | |
| — | |
| — | |
| Not in DB | |
| — | |
| — | |
| — | |
| — |
Tax History
| Year | Property Taxes |
|---|---|
| 2022 | $8,844 |
Contact Agent
Nearby Similar Homes
Nearby Sold Comparables
Contact Agent
Listing Provided By
McColly Real Estate

