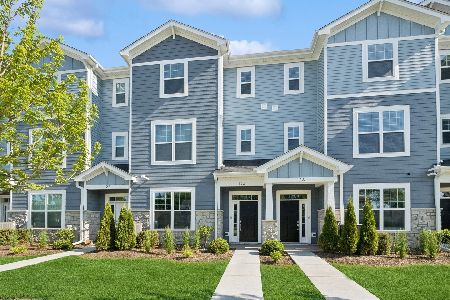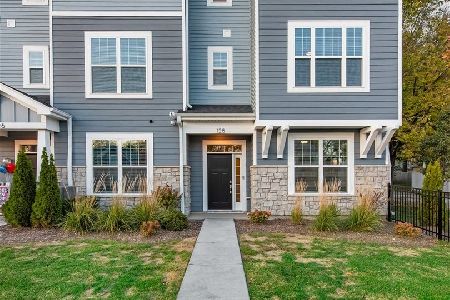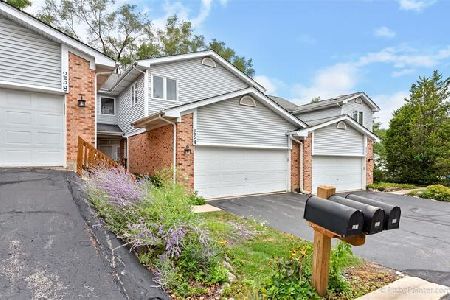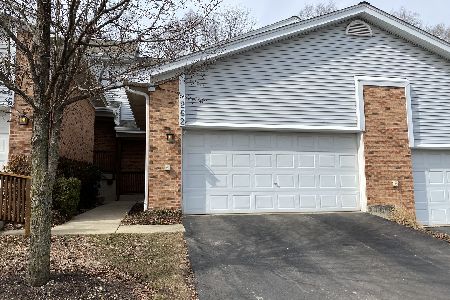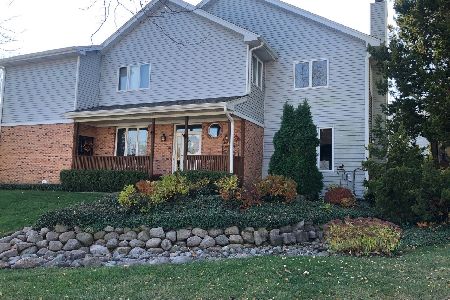266 Charlotte Court, Cary, Illinois 60013
$162,500
|
Sold
|
|
| Status: | Closed |
| Sqft: | 1,577 |
| Cost/Sqft: | $117 |
| Beds: | 2 |
| Baths: | 4 |
| Year Built: | 1995 |
| Property Taxes: | $4,559 |
| Days On Market: | 3923 |
| Lot Size: | 0,00 |
Description
YES, THIS REALLY IS A 2 BED/ 3.1 BATH CONDO WITH A FINISHED BASEMENT. ALL NEW CARPET & PAINT, END UNIT, DECK, AMAZING GARAGE. Freddie Mac "1st Look" initiative gives priority to owner occupants until 5/16/2015. Up to 3% closing costs & $500 credit for home warranty MAY be available to owner occupants upon request. Sold As-Is, NO Survey, 100% Tax Proration on most current tax bill, Earnest $ in Certified Funds ONLY!
Property Specifics
| Condos/Townhomes | |
| 2 | |
| — | |
| 1995 | |
| Full | |
| — | |
| No | |
| — |
| Mc Henry | |
| Carriage Hill | |
| 179 / Not Applicable | |
| Insurance,Exterior Maintenance,Lawn Care,Snow Removal | |
| Public | |
| Public Sewer | |
| 08903979 | |
| 1913258039 |
Nearby Schools
| NAME: | DISTRICT: | DISTANCE: | |
|---|---|---|---|
|
Grade School
Briargate Elementary School |
26 | — | |
|
Middle School
Cary Junior High School |
26 | Not in DB | |
|
High School
Cary-grove Community High School |
155 | Not in DB | |
Property History
| DATE: | EVENT: | PRICE: | SOURCE: |
|---|---|---|---|
| 2 Jul, 2015 | Sold | $162,500 | MRED MLS |
| 29 May, 2015 | Under contract | $184,900 | MRED MLS |
| 27 Apr, 2015 | Listed for sale | $184,900 | MRED MLS |
| 14 Jul, 2015 | Under contract | $0 | MRED MLS |
| 2 Jul, 2015 | Listed for sale | $0 | MRED MLS |
| 13 May, 2019 | Listed for sale | $0 | MRED MLS |
| 22 Jun, 2020 | Under contract | $0 | MRED MLS |
| 8 Jun, 2020 | Listed for sale | $0 | MRED MLS |
| 22 Apr, 2021 | Under contract | $0 | MRED MLS |
| 20 Apr, 2021 | Listed for sale | $0 | MRED MLS |
| 31 May, 2025 | Under contract | $0 | MRED MLS |
| 10 Apr, 2025 | Listed for sale | $0 | MRED MLS |
Room Specifics
Total Bedrooms: 2
Bedrooms Above Ground: 2
Bedrooms Below Ground: 0
Dimensions: —
Floor Type: Carpet
Full Bathrooms: 4
Bathroom Amenities: —
Bathroom in Basement: 0
Rooms: Deck,Eating Area,Foyer,Utility Room-Lower Level,Walk In Closet
Basement Description: Finished
Other Specifics
| 2 | |
| Concrete Perimeter | |
| Asphalt | |
| Deck, Porch, Storms/Screens, End Unit | |
| Common Grounds,Landscaped | |
| COMMON | |
| — | |
| Full | |
| Vaulted/Cathedral Ceilings, Hardwood Floors, Laundry Hook-Up in Unit | |
| Range, Microwave, Refrigerator, Washer, Dryer, Disposal | |
| Not in DB | |
| — | |
| — | |
| — | |
| Wood Burning, Attached Fireplace Doors/Screen, Gas Log, Gas Starter, Heatilator, Includes Accessories, Ventless |
Tax History
| Year | Property Taxes |
|---|---|
| 2015 | $4,559 |
Contact Agent
Nearby Similar Homes
Nearby Sold Comparables
Contact Agent
Listing Provided By
Coldwell Banker The Real Estate Group

