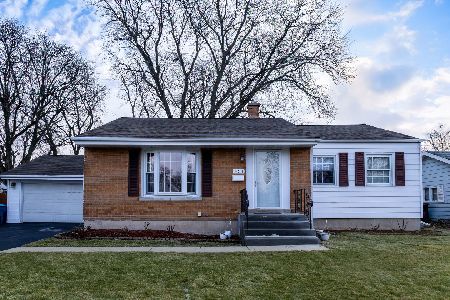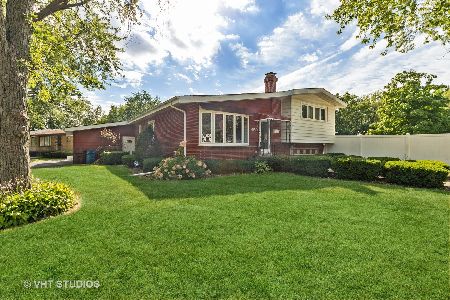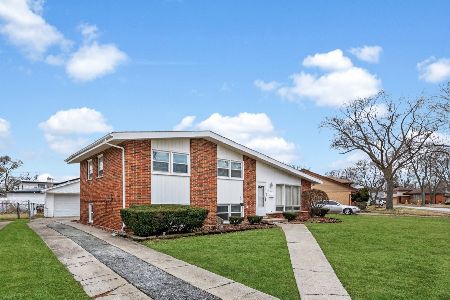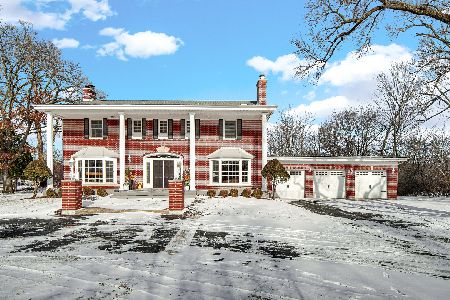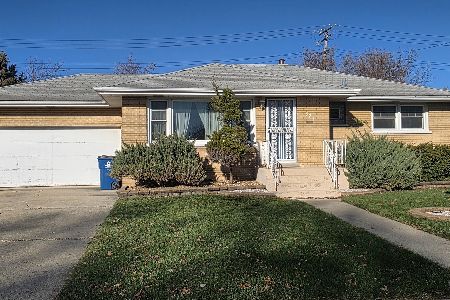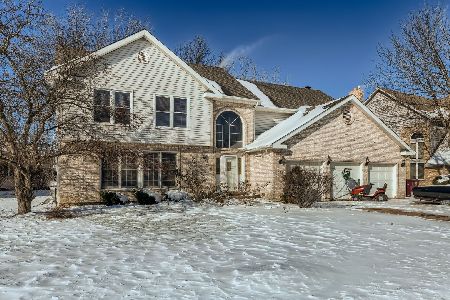266 Cove Drive, Flossmoor, Illinois 60422
$359,000
|
Sold
|
|
| Status: | Closed |
| Sqft: | 3,550 |
| Cost/Sqft: | $101 |
| Beds: | 4 |
| Baths: | 4 |
| Year Built: | 1989 |
| Property Taxes: | $14,649 |
| Days On Market: | 1717 |
| Lot Size: | 0,24 |
Description
Own your own castle. Rare availability in the Robert Cove subdivision where pride of ownership is evident. Welcome home to this 5 bedrooms/4 full bath home with all the space you need for your family in this award-winning school district. Gleaming hardwood floors, granite countertops, updated bathrooms, new roof and gutters, new skylights, finished basement with bathroom and bedroom, updated kitchen with stainless steel appliances, washer/dryer stays. Newly painted rear deck, new hot water heater, and sump pump. Low taxes for this area. This is the well-maintained house you have been waiting for! You will not be disappointed
Property Specifics
| Single Family | |
| — | |
| — | |
| 1989 | |
| Full | |
| — | |
| No | |
| 0.24 |
| Cook | |
| — | |
| 100 / Quarterly | |
| Other | |
| Lake Michigan,Public | |
| Public Sewer | |
| 11097305 | |
| 32182170170000 |
Nearby Schools
| NAME: | DISTRICT: | DISTANCE: | |
|---|---|---|---|
|
High School
Homewood-flossmoor High School |
233 | Not in DB | |
Property History
| DATE: | EVENT: | PRICE: | SOURCE: |
|---|---|---|---|
| 31 Oct, 2012 | Sold | $115,000 | MRED MLS |
| 5 Oct, 2012 | Under contract | $119,000 | MRED MLS |
| — | Last price change | $139,900 | MRED MLS |
| 4 Sep, 2012 | Listed for sale | $152,500 | MRED MLS |
| 2 Jun, 2014 | Sold | $245,177 | MRED MLS |
| 18 Apr, 2014 | Under contract | $244,900 | MRED MLS |
| 12 Apr, 2014 | Listed for sale | $244,900 | MRED MLS |
| 14 Jul, 2021 | Sold | $359,000 | MRED MLS |
| 24 May, 2021 | Under contract | $359,000 | MRED MLS |
| 22 May, 2021 | Listed for sale | $359,000 | MRED MLS |



























Room Specifics
Total Bedrooms: 5
Bedrooms Above Ground: 4
Bedrooms Below Ground: 1
Dimensions: —
Floor Type: Carpet
Dimensions: —
Floor Type: Carpet
Dimensions: —
Floor Type: Carpet
Dimensions: —
Floor Type: —
Full Bathrooms: 4
Bathroom Amenities: Whirlpool,Separate Shower,Double Sink
Bathroom in Basement: 1
Rooms: Bedroom 5,Recreation Room,Eating Area,Bonus Room
Basement Description: Finished
Other Specifics
| 2.5 | |
| — | |
| — | |
| Deck | |
| — | |
| 10570 | |
| — | |
| Full | |
| Vaulted/Cathedral Ceilings, Skylight(s), Hardwood Floors, Bookcases, Granite Counters | |
| Range, Microwave, Dishwasher, Refrigerator, Washer, Dryer | |
| Not in DB | |
| Park, Sidewalks, Street Lights, Street Paved | |
| — | |
| — | |
| — |
Tax History
| Year | Property Taxes |
|---|---|
| 2012 | $12,731 |
| 2014 | $11,798 |
| 2021 | $14,649 |
Contact Agent
Nearby Similar Homes
Nearby Sold Comparables
Contact Agent
Listing Provided By
RE/MAX 10


