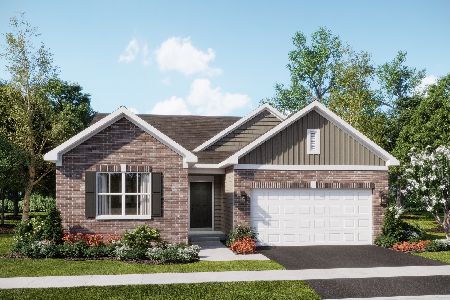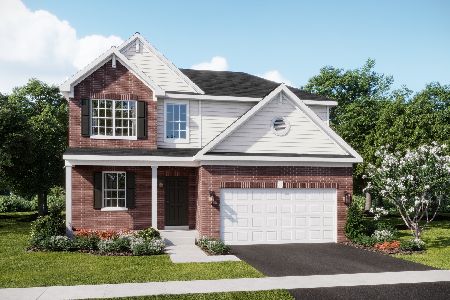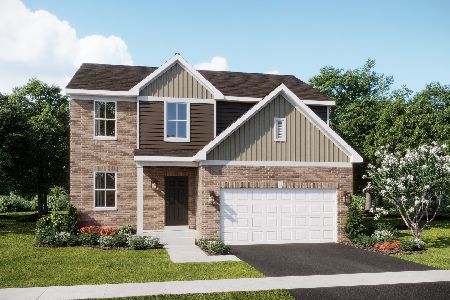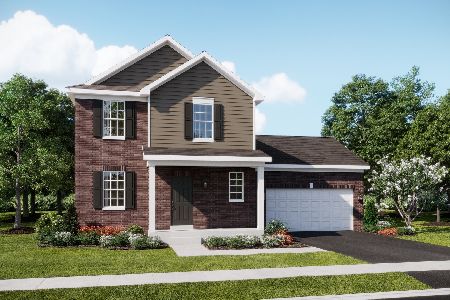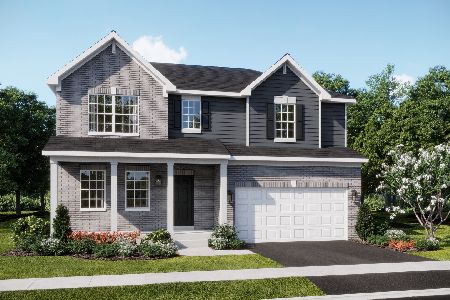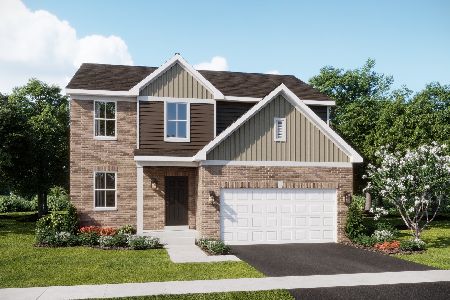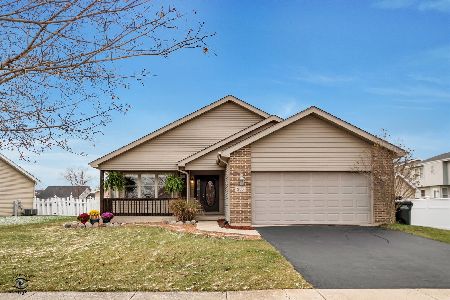266 Hunters Drive, Beecher, Illinois 60401
$210,000
|
Sold
|
|
| Status: | Closed |
| Sqft: | 2,170 |
| Cost/Sqft: | $101 |
| Beds: | 4 |
| Baths: | 3 |
| Year Built: | 2004 |
| Property Taxes: | $6,305 |
| Days On Market: | 3076 |
| Lot Size: | 0,22 |
Description
Huge price drop! Asking Price Reduced significantly, motivated seller moving out of state. Instant equity in this Bright modern 2 story home with crisp clean lines & modern fixtures gives an elegant and welcoming feel with a grand entry to greet your guest and modern gray tones design. Many architectural elements in the molding, wainscoting & ceiling finishes to awe and inspire throughout the main level. Lots of room to grow in this roomy & open 4 bedrooms, 2.1 bathrooms with convenient laundry room on 2nd floor and finished basement. Large full master suite. Hypo-allergenic home, carpet-free with ceramic on 1st level, hardwood/laminate on 2nd level. The kitchen features granite counter tops & updated appliances. Plenty of seating with the formal & casual dining areas plus breakfast bar for family fun and entertaining. Exterior features a patio & large fenced yard with shed on corner lot, close to park. AGENTS, SEE ADDTIONAL INFO IN REMARKS...
Property Specifics
| Single Family | |
| — | |
| Traditional | |
| 2004 | |
| Full | |
| — | |
| No | |
| 0.22 |
| Will | |
| — | |
| 0 / Not Applicable | |
| None | |
| Public | |
| Public Sewer | |
| 09721457 | |
| 2222094080340000 |
Property History
| DATE: | EVENT: | PRICE: | SOURCE: |
|---|---|---|---|
| 9 Jan, 2018 | Sold | $210,000 | MRED MLS |
| 5 Dec, 2017 | Under contract | $219,000 | MRED MLS |
| — | Last price change | $224,999 | MRED MLS |
| 14 Aug, 2017 | Listed for sale | $239,900 | MRED MLS |
Room Specifics
Total Bedrooms: 4
Bedrooms Above Ground: 4
Bedrooms Below Ground: 0
Dimensions: —
Floor Type: Wood Laminate
Dimensions: —
Floor Type: Wood Laminate
Dimensions: —
Floor Type: Wood Laminate
Full Bathrooms: 3
Bathroom Amenities: —
Bathroom in Basement: 0
Rooms: No additional rooms
Basement Description: Finished
Other Specifics
| 2 | |
| Concrete Perimeter | |
| Concrete | |
| Patio, Storms/Screens | |
| Corner Lot,Fenced Yard | |
| 80 X 120 | |
| — | |
| Full | |
| Hardwood Floors | |
| Range, Microwave, Dishwasher, Refrigerator, Washer, Dryer, Disposal, Stainless Steel Appliance(s) | |
| Not in DB | |
| Sidewalks, Street Lights, Street Paved | |
| — | |
| — | |
| Wood Burning, Gas Starter |
Tax History
| Year | Property Taxes |
|---|---|
| 2018 | $6,305 |
Contact Agent
Nearby Similar Homes
Nearby Sold Comparables
Contact Agent
Listing Provided By
Sun Realty Group, LLC

