266 Larkspur Drive, Highland Park, Illinois 60035
$808,000
|
Sold
|
|
| Status: | Closed |
| Sqft: | 2,169 |
| Cost/Sqft: | $353 |
| Beds: | 4 |
| Baths: | 4 |
| Year Built: | 1963 |
| Property Taxes: | $14,884 |
| Days On Market: | 618 |
| Lot Size: | 0,46 |
Description
Multiple offers received. Highest and best due by Monday, 4/8 by 12Noon. Greta Lederer mid-century modern 4 bedroom, 4 bath home set on a 1/2 acre in desirable Braeside neighborhood. Beautiful entry with wall of windows and stone flooring. Formal dining room with high ceilings and built-in buffet. Spacious family room opens to a large eat-in kitchen with built-in wood cabinetry, granite counters, stainless steel appliances, built-in table and bar area with beverage fridge. Private office with built-ins, exercise room with patio access plus full bath. Mudroom with built-ins opens to 2 car garage. Second floor features primary bedroom with 2 sets of closets and en-suite bath. 2 additional bedrooms share hall bath. Lower level has recreation room with fireplace, new flooring and built-in bar area plus 4th bedroom, full bath and laundry. Additional basement area has great storage. An entertainer's dream with spacious landscaped yard and patio. Braeside School plus great location close to Fink Park, Deer Creek Racquet Club and highway access.
Property Specifics
| Single Family | |
| — | |
| — | |
| 1963 | |
| — | |
| — | |
| No | |
| 0.46 |
| Lake | |
| Seven Pines | |
| 0 / Not Applicable | |
| — | |
| — | |
| — | |
| 12012577 | |
| 16353020190000 |
Nearby Schools
| NAME: | DISTRICT: | DISTANCE: | |
|---|---|---|---|
|
Grade School
Braeside Elementary School |
112 | — | |
|
Middle School
Edgewood Middle School |
112 | Not in DB | |
|
High School
Highland Park High School |
113 | Not in DB | |
Property History
| DATE: | EVENT: | PRICE: | SOURCE: |
|---|---|---|---|
| 16 Aug, 2024 | Sold | $808,000 | MRED MLS |
| 8 Apr, 2024 | Under contract | $765,000 | MRED MLS |
| 3 Apr, 2024 | Listed for sale | $765,000 | MRED MLS |
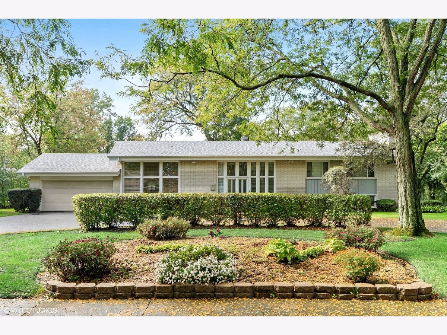
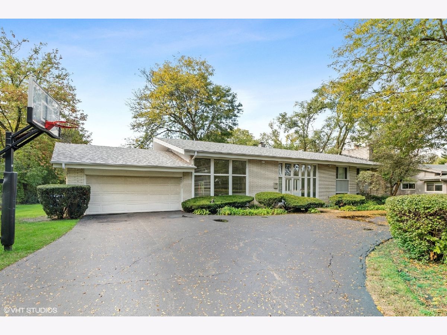
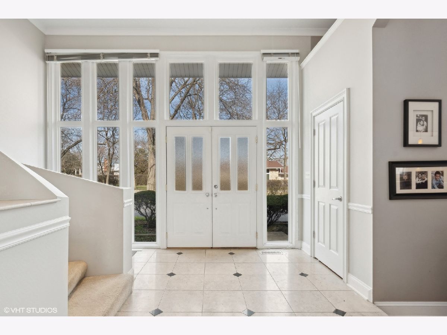
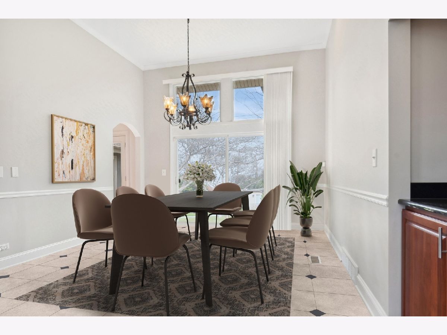
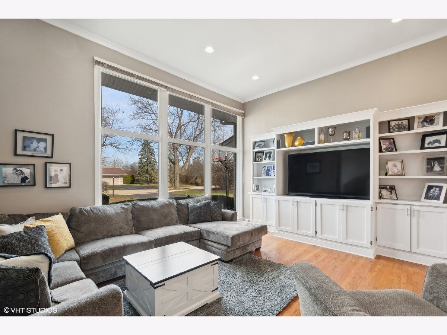
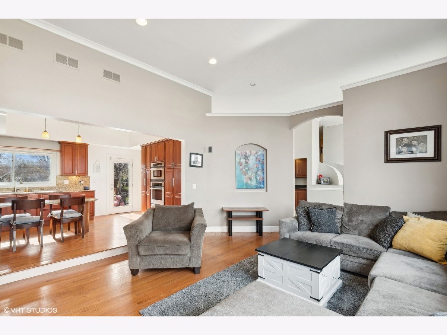
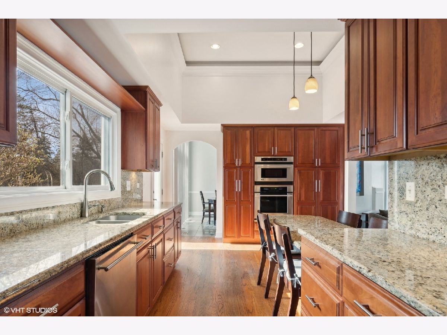
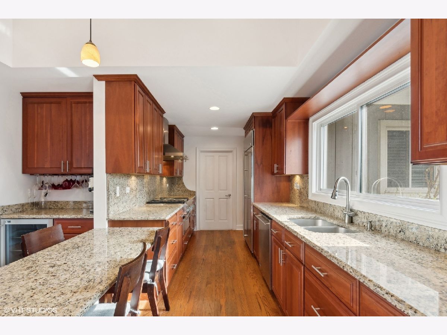
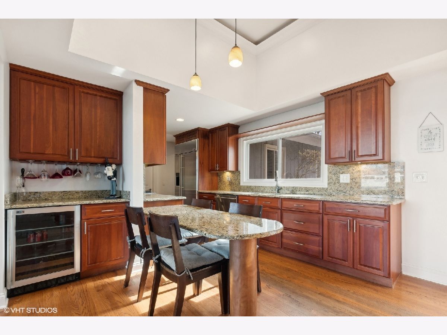
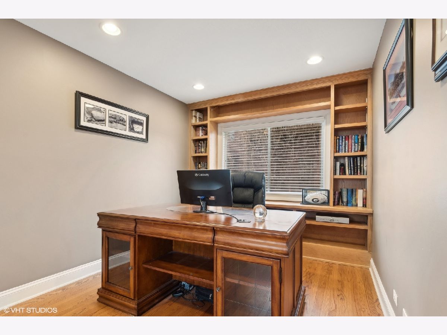
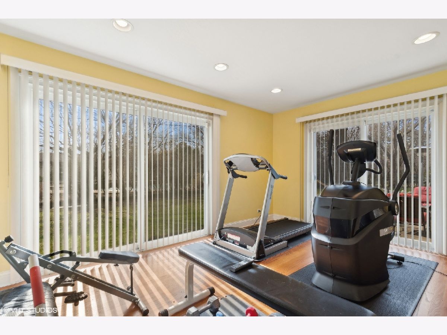
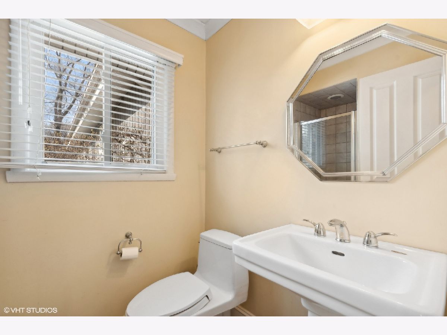
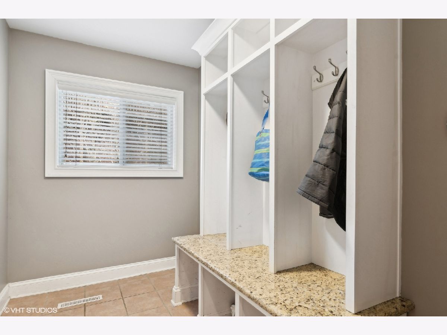
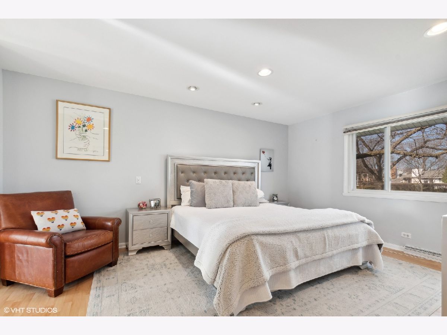
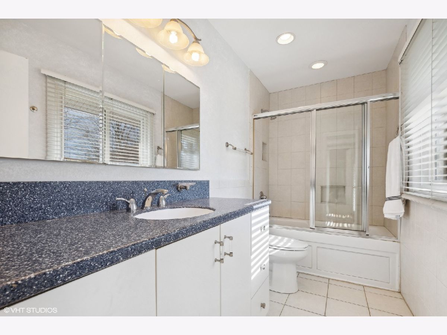
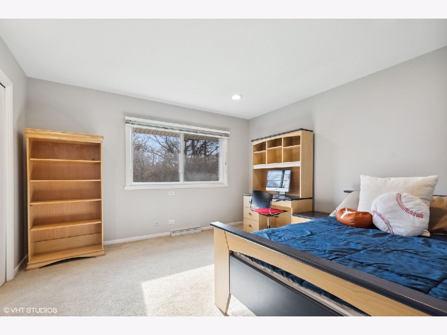
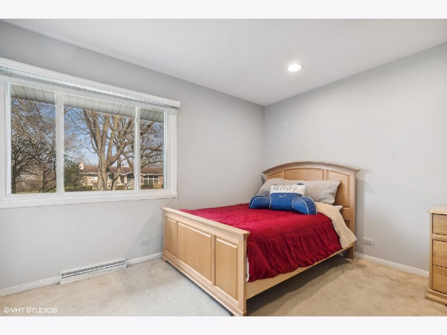
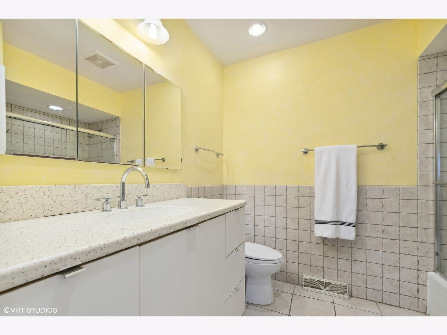
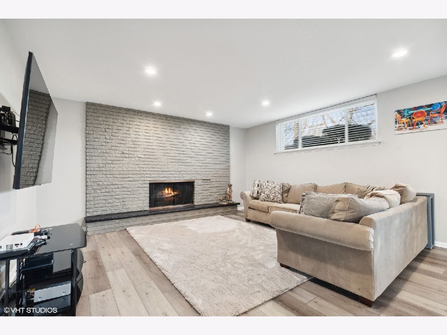
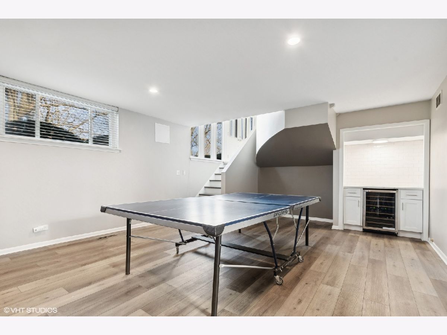
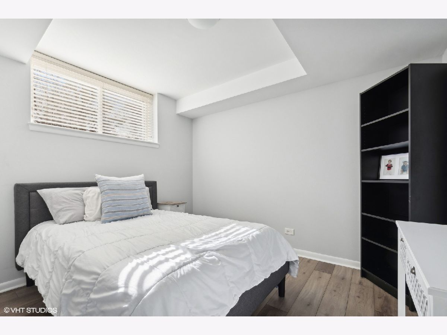
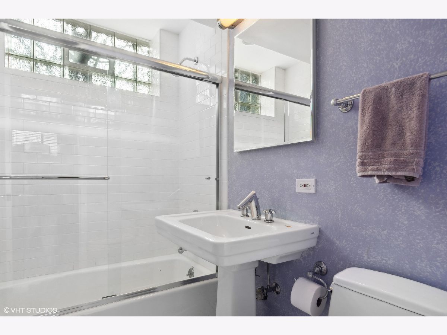
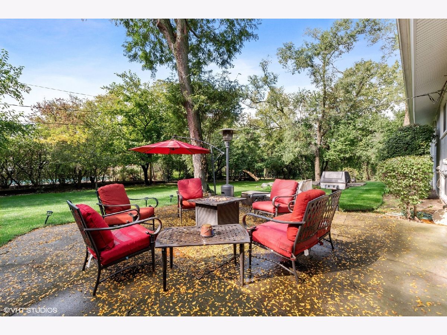
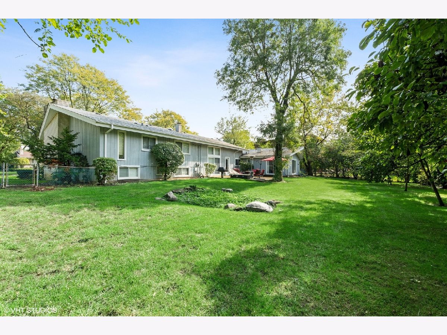
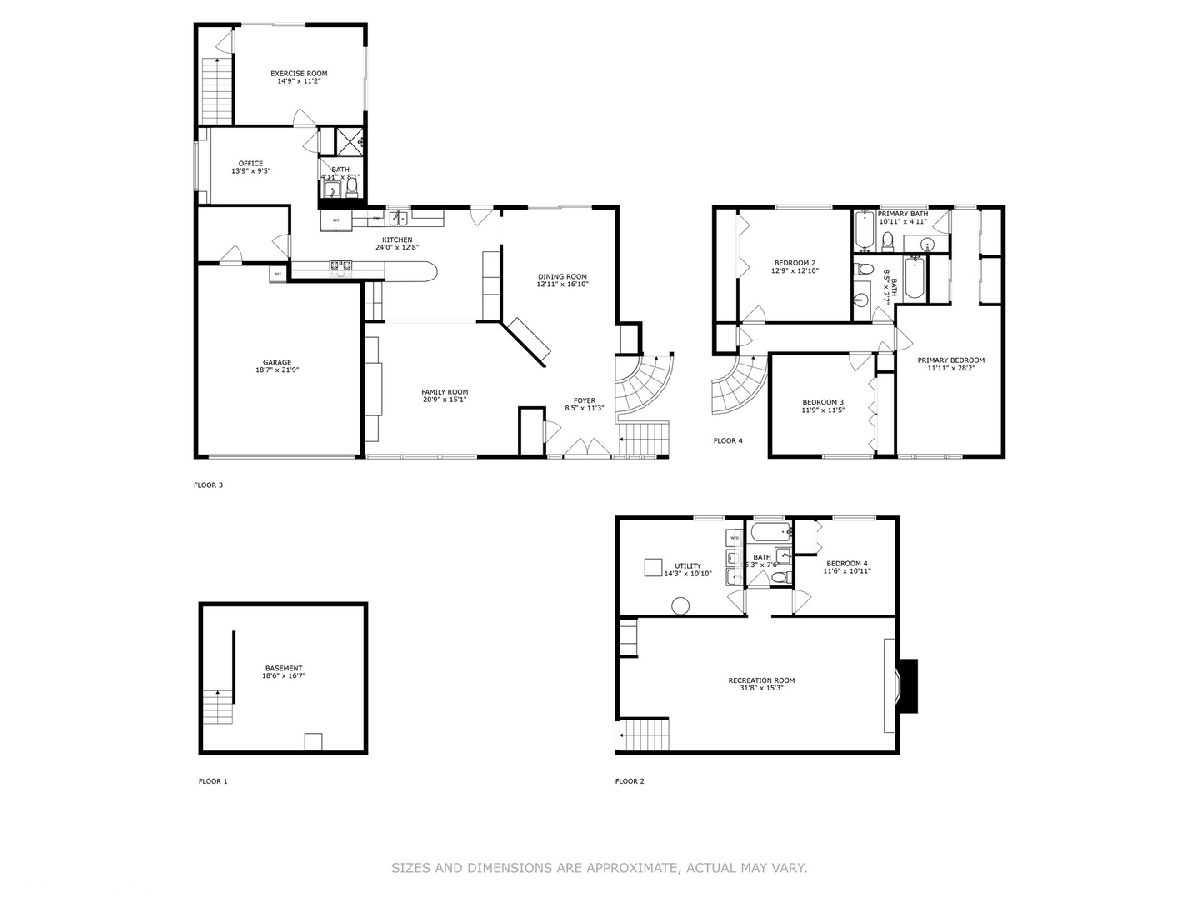
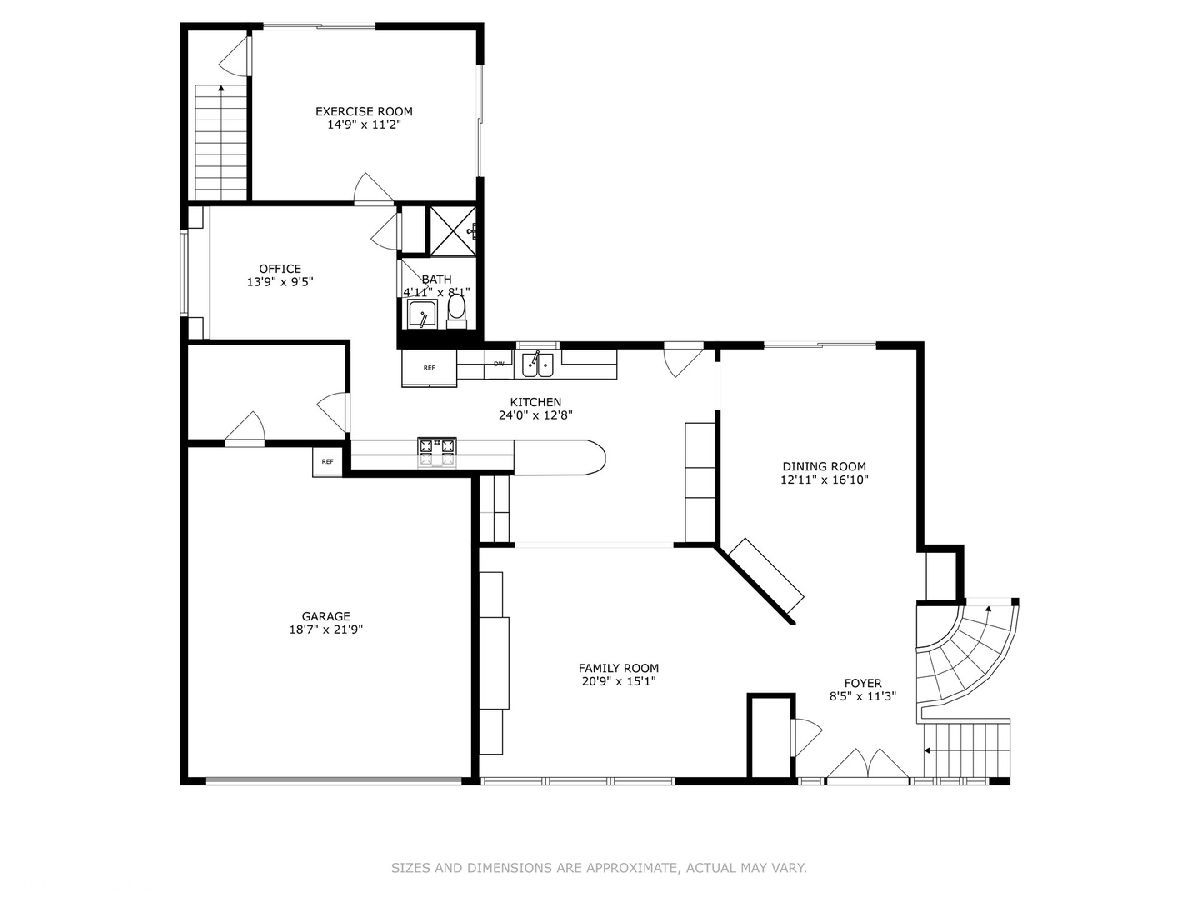
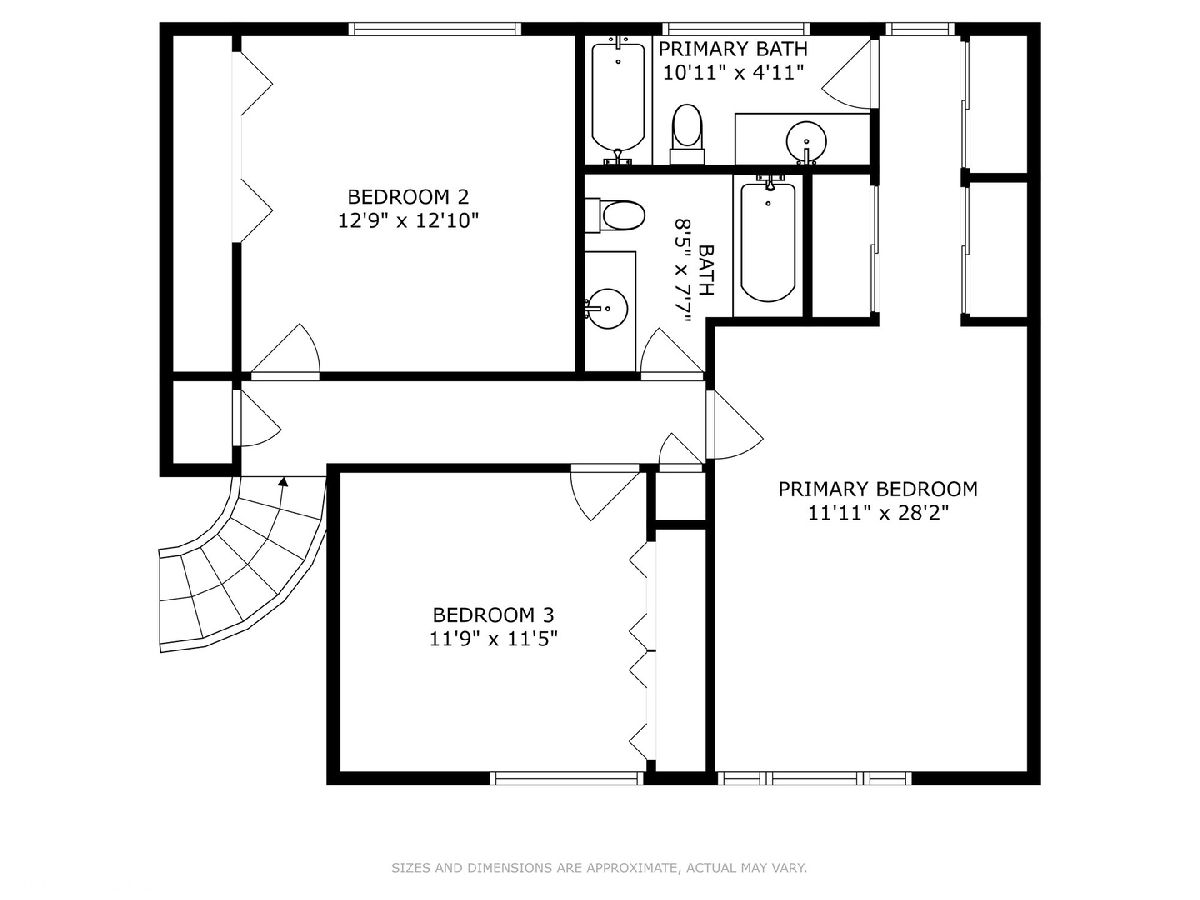
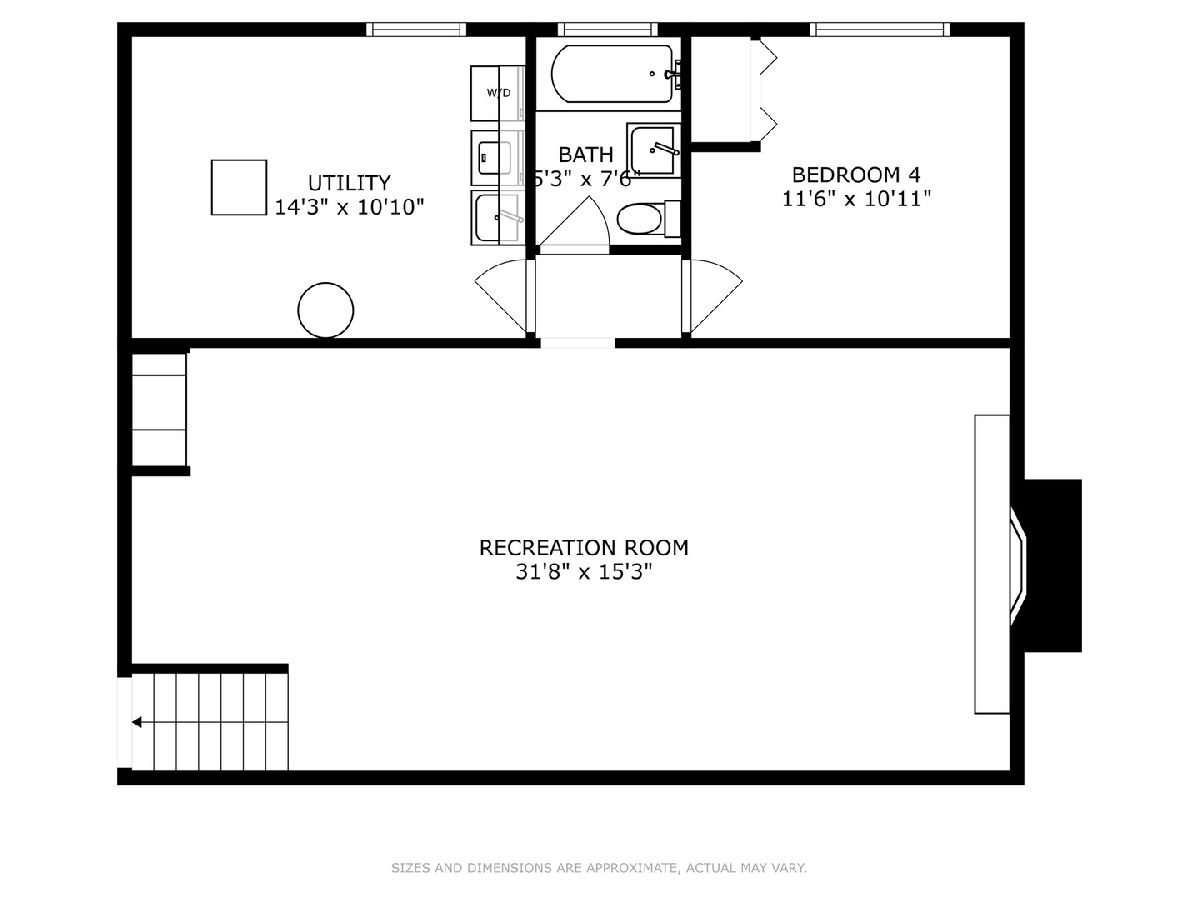
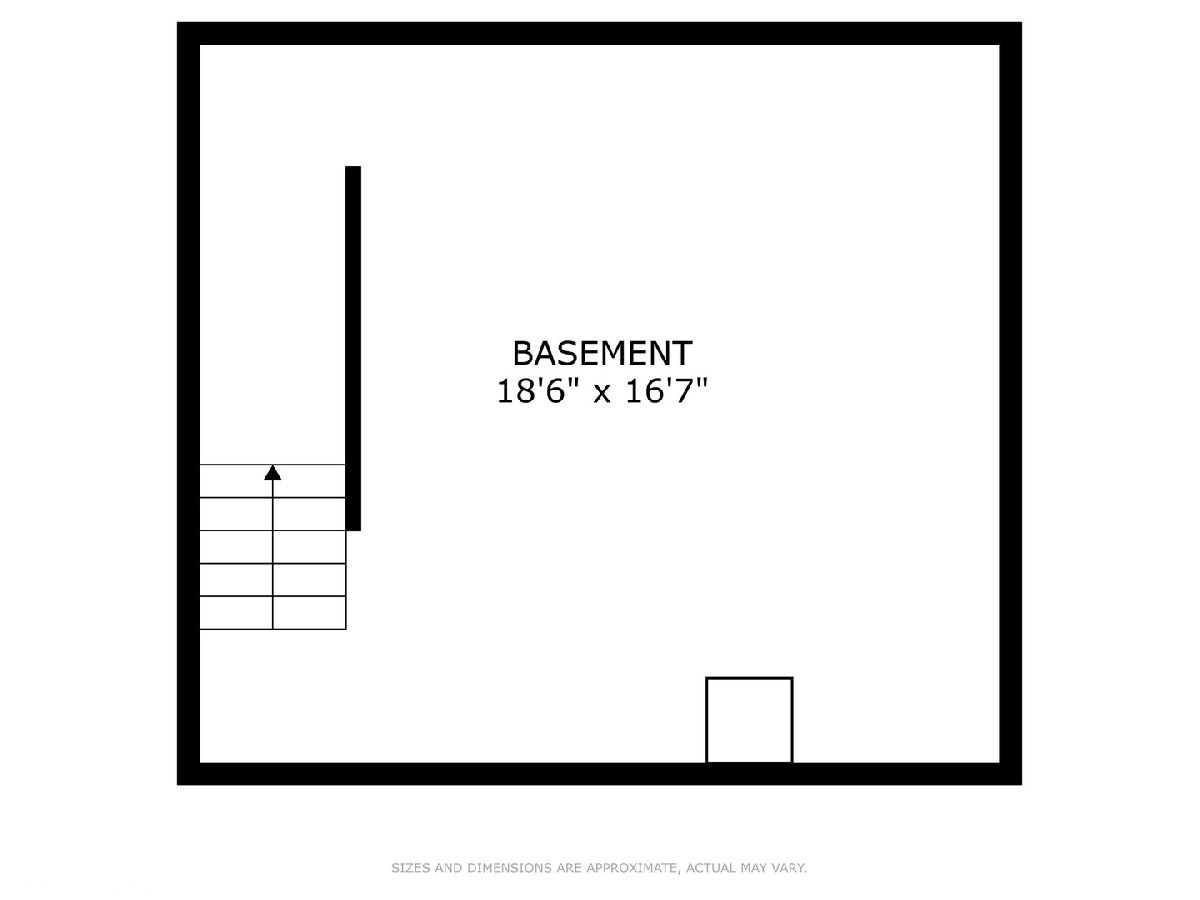
Room Specifics
Total Bedrooms: 4
Bedrooms Above Ground: 4
Bedrooms Below Ground: 0
Dimensions: —
Floor Type: —
Dimensions: —
Floor Type: —
Dimensions: —
Floor Type: —
Full Bathrooms: 4
Bathroom Amenities: Separate Shower
Bathroom in Basement: 0
Rooms: —
Basement Description: Unfinished
Other Specifics
| 2 | |
| — | |
| Asphalt,Circular | |
| — | |
| — | |
| 111X146X154X163 | |
| — | |
| — | |
| — | |
| — | |
| Not in DB | |
| — | |
| — | |
| — | |
| — |
Tax History
| Year | Property Taxes |
|---|---|
| 2024 | $14,884 |
Contact Agent
Nearby Similar Homes
Nearby Sold Comparables
Contact Agent
Listing Provided By
@properties Christie's International Real Estate




