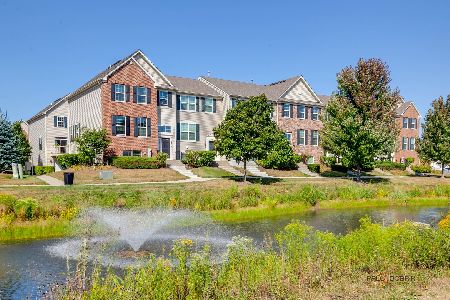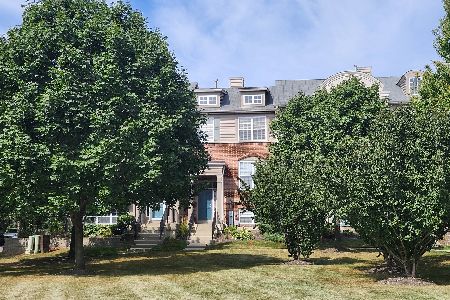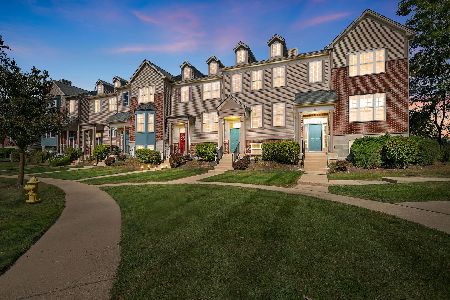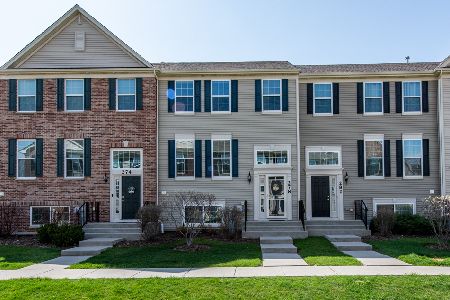266 Lionel Drive, Grayslake, Illinois 60030
$252,500
|
Sold
|
|
| Status: | Closed |
| Sqft: | 2,005 |
| Cost/Sqft: | $130 |
| Beds: | 3 |
| Baths: | 3 |
| Year Built: | 2017 |
| Property Taxes: | $9,743 |
| Days On Market: | 2251 |
| Lot Size: | 0,00 |
Description
Rarely available, sun drenched end unit, featuring three bedrooms, two and one half bathrooms, an enlarged kitchen, extended deck and attached two car garage with epoxy coated flooring. An open concept floor plan with stunning living spaces boasting over $40,000 in builder's upgrades, including furniture grade cabinetry, quartz countertops, espresso stained hardwood flooring and upgraded carpet and padding throughout. Highlighted by a stylish kitchen with stainless steel appliances and 42" cabinets topped with crown molding and uplighting, a combination living room/dining room with access to the exterior deck, and a master bedroom suite with tray ceiling, walk-in closet and sophisticated bathroom with full height vanity, dual sinks, separate shower and garden tub. The lower level provides an intimate living area with porcelain tile flooring and an attractive butler pantry that includes a built-in beverage cooler.
Property Specifics
| Condos/Townhomes | |
| 2 | |
| — | |
| 2017 | |
| English | |
| CHATHAM EXTENDED | |
| No | |
| — |
| Lake | |
| Lake Street Square | |
| 170 / Monthly | |
| Insurance,Lawn Care,Snow Removal | |
| Lake Michigan | |
| Public Sewer | |
| 10506020 | |
| 06344010900000 |
Nearby Schools
| NAME: | DISTRICT: | DISTANCE: | |
|---|---|---|---|
|
Grade School
Prairieview School |
46 | — | |
|
Middle School
Grayslake Middle School |
46 | Not in DB | |
|
High School
Grayslake Central High School |
127 | Not in DB | |
Property History
| DATE: | EVENT: | PRICE: | SOURCE: |
|---|---|---|---|
| 17 Jan, 2020 | Sold | $252,500 | MRED MLS |
| 16 Dec, 2019 | Under contract | $259,999 | MRED MLS |
| — | Last price change | $267,995 | MRED MLS |
| 4 Sep, 2019 | Listed for sale | $267,995 | MRED MLS |
Room Specifics
Total Bedrooms: 3
Bedrooms Above Ground: 3
Bedrooms Below Ground: 0
Dimensions: —
Floor Type: Carpet
Dimensions: —
Floor Type: Carpet
Full Bathrooms: 3
Bathroom Amenities: Separate Shower,Double Sink,Soaking Tub
Bathroom in Basement: 0
Rooms: No additional rooms
Basement Description: Finished,Exterior Access
Other Specifics
| 2 | |
| — | |
| — | |
| Deck, End Unit | |
| — | |
| 1307 | |
| — | |
| Full | |
| Bar-Dry, Hardwood Floors, Second Floor Laundry, Walk-In Closet(s) | |
| Range, Microwave, Dishwasher, Refrigerator, Washer, Dryer, Disposal, Stainless Steel Appliance(s), Wine Refrigerator | |
| Not in DB | |
| — | |
| — | |
| — | |
| — |
Tax History
| Year | Property Taxes |
|---|---|
| 2020 | $9,743 |
Contact Agent
Nearby Similar Homes
Nearby Sold Comparables
Contact Agent
Listing Provided By
@properties










