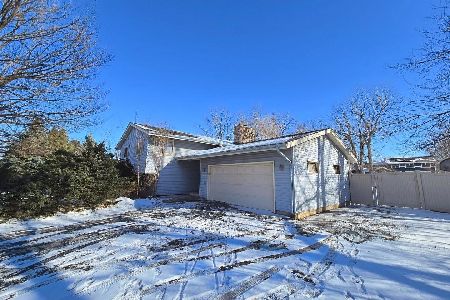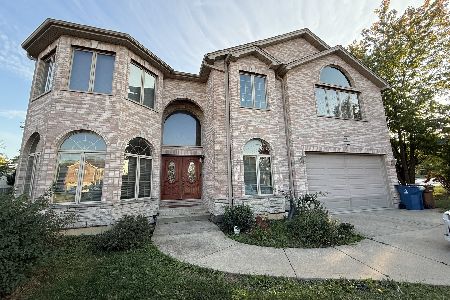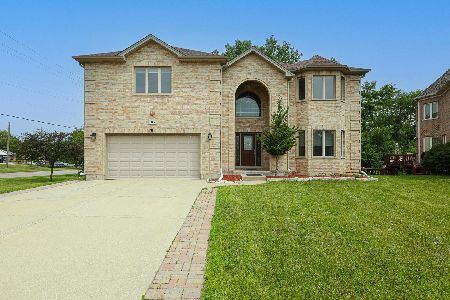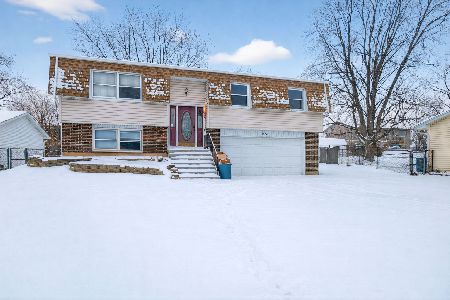266 Marilyn Avenue, Glendale Heights, Illinois 60139
$299,900
|
Sold
|
|
| Status: | Closed |
| Sqft: | 1,721 |
| Cost/Sqft: | $174 |
| Beds: | 3 |
| Baths: | 2 |
| Year Built: | 1963 |
| Property Taxes: | $7,773 |
| Days On Market: | 762 |
| Lot Size: | 0,00 |
Description
Welcome home to your charming 3BR, 1.5 Bathroom split-level that's just awaiting your personal touch and creative vision. The main level welcomes you with the warmth of hardwood floors extending through the living room and two of the bedrooms, providing a cozy and inviting atmosphere. The kitchen boasts a spacious eat-in area, perfect for family meals, and is conveniently adjacent to a delightful 4-seasons room that overlooks the expansive backyard. Upstairs, you'll find three generously sized bedrooms, including the primary bedroom featuring its private en-suite bathroom, providing a serene retreat. The possibilities are endless on the lower level, where another large living area awaits - an ideal space for a second living room, playroom, home office, gym, or even the potential for a fourth bedroom. Enjoy the outdoors in your large fenced-in backyard, just in time for Spring! With a little updating, this home has the potential to become your dream haven, blending comfort and functionality in a sought-after split-level design. So close to schools, shopping, parks/paths, expressways, Metra and so much more. Appliances (2022), Windows and Water Heater (2010), Roof (2006), Furnace (2000), Siding on back of home is being repaired.
Property Specifics
| Single Family | |
| — | |
| — | |
| 1963 | |
| — | |
| — | |
| No | |
| — |
| Du Page | |
| Reskins | |
| 0 / Not Applicable | |
| — | |
| — | |
| — | |
| 11954153 | |
| 0234202029 |
Nearby Schools
| NAME: | DISTRICT: | DISTANCE: | |
|---|---|---|---|
|
Grade School
Glen Hill Primary School |
16 | — | |
|
Middle School
Glenside Middle School |
16 | Not in DB | |
|
High School
Glenbard West High School |
87 | Not in DB | |
Property History
| DATE: | EVENT: | PRICE: | SOURCE: |
|---|---|---|---|
| 8 Feb, 2024 | Sold | $299,900 | MRED MLS |
| 9 Jan, 2024 | Under contract | $299,900 | MRED MLS |
| 4 Jan, 2024 | Listed for sale | $299,900 | MRED MLS |

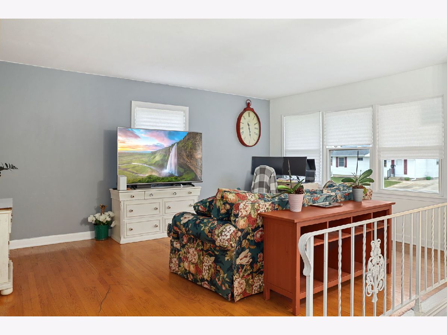
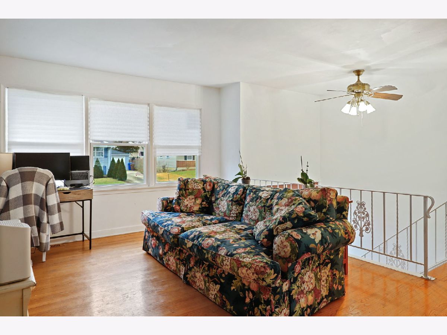
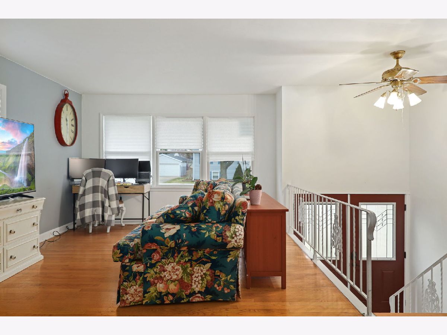
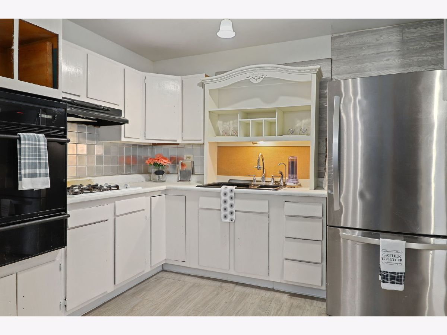
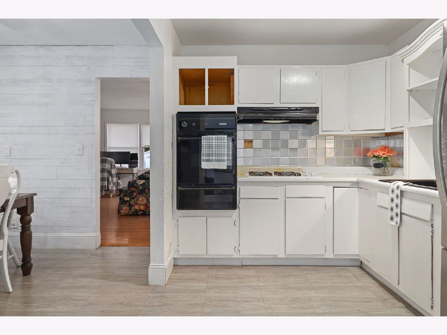
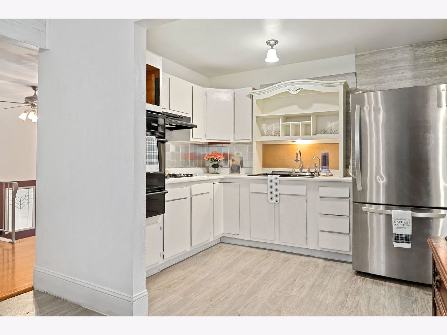
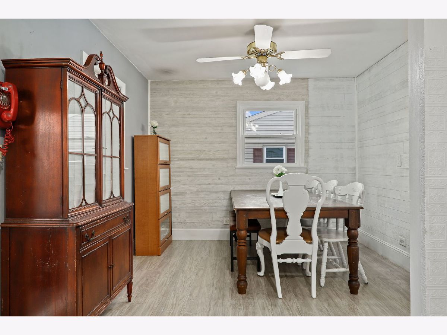
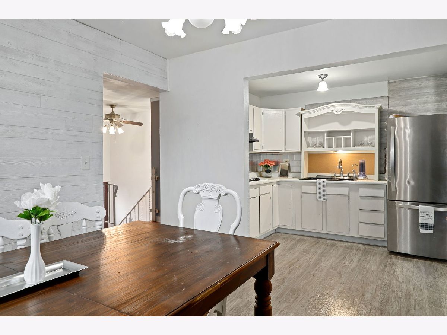
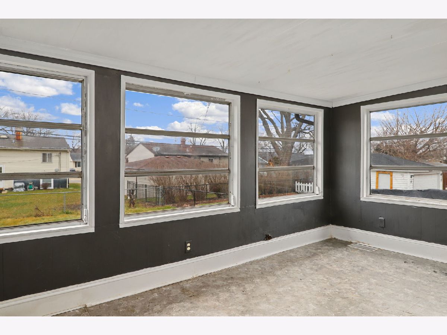
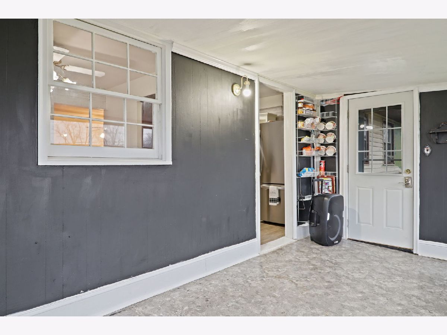
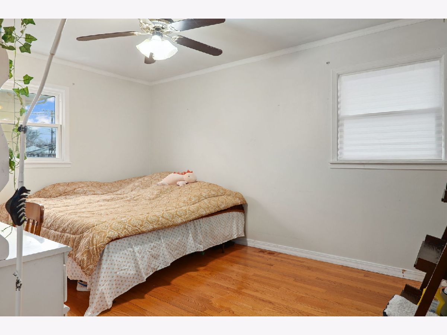
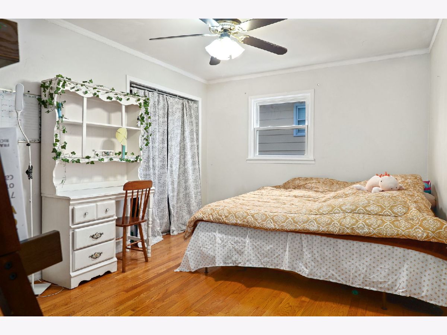
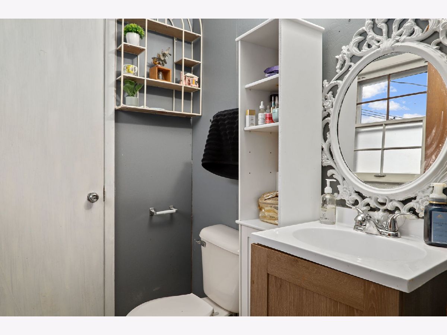
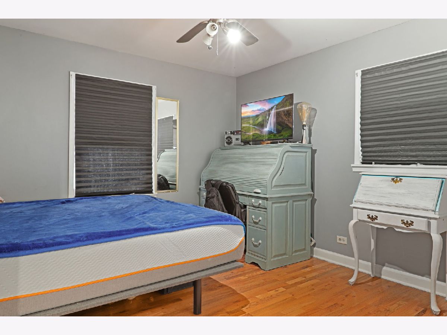
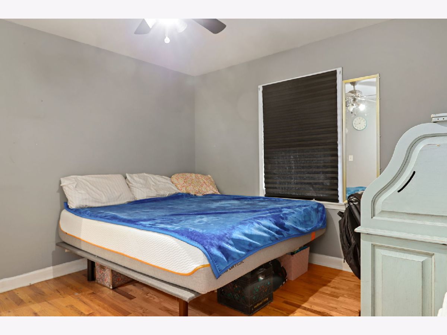
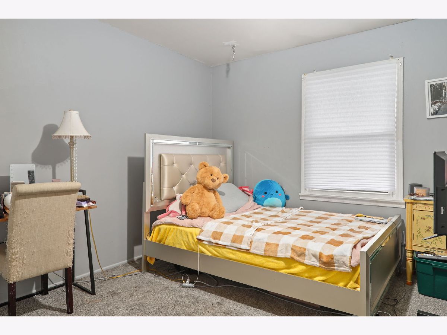
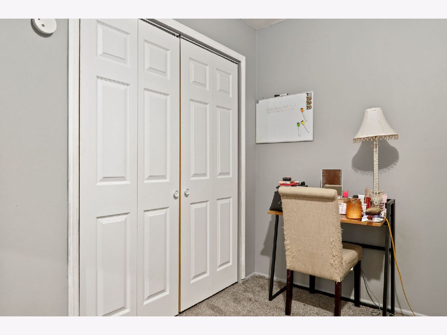
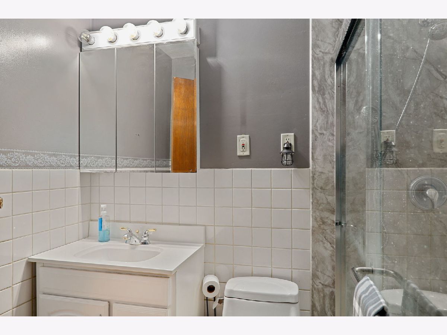
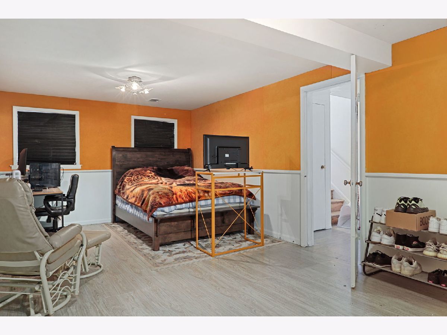
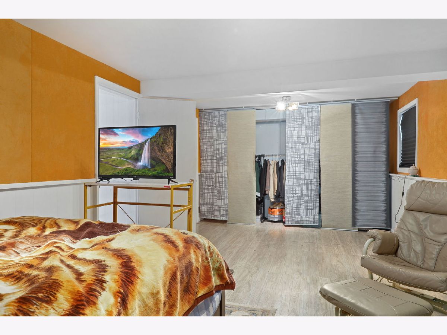
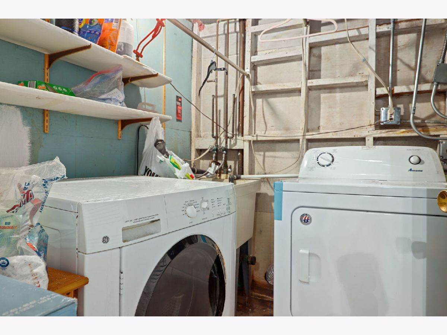
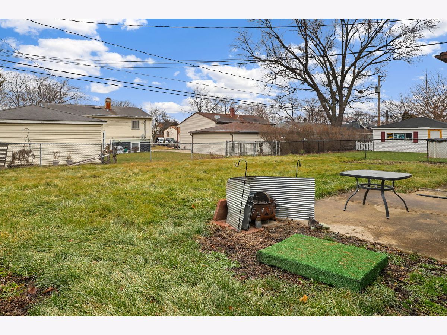
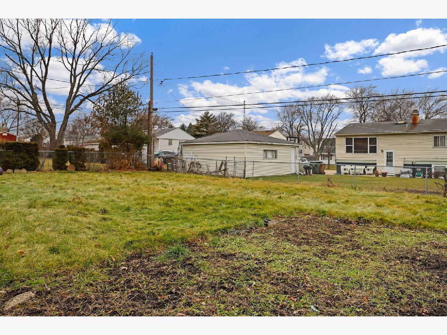
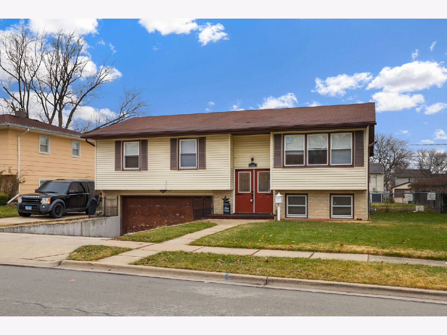
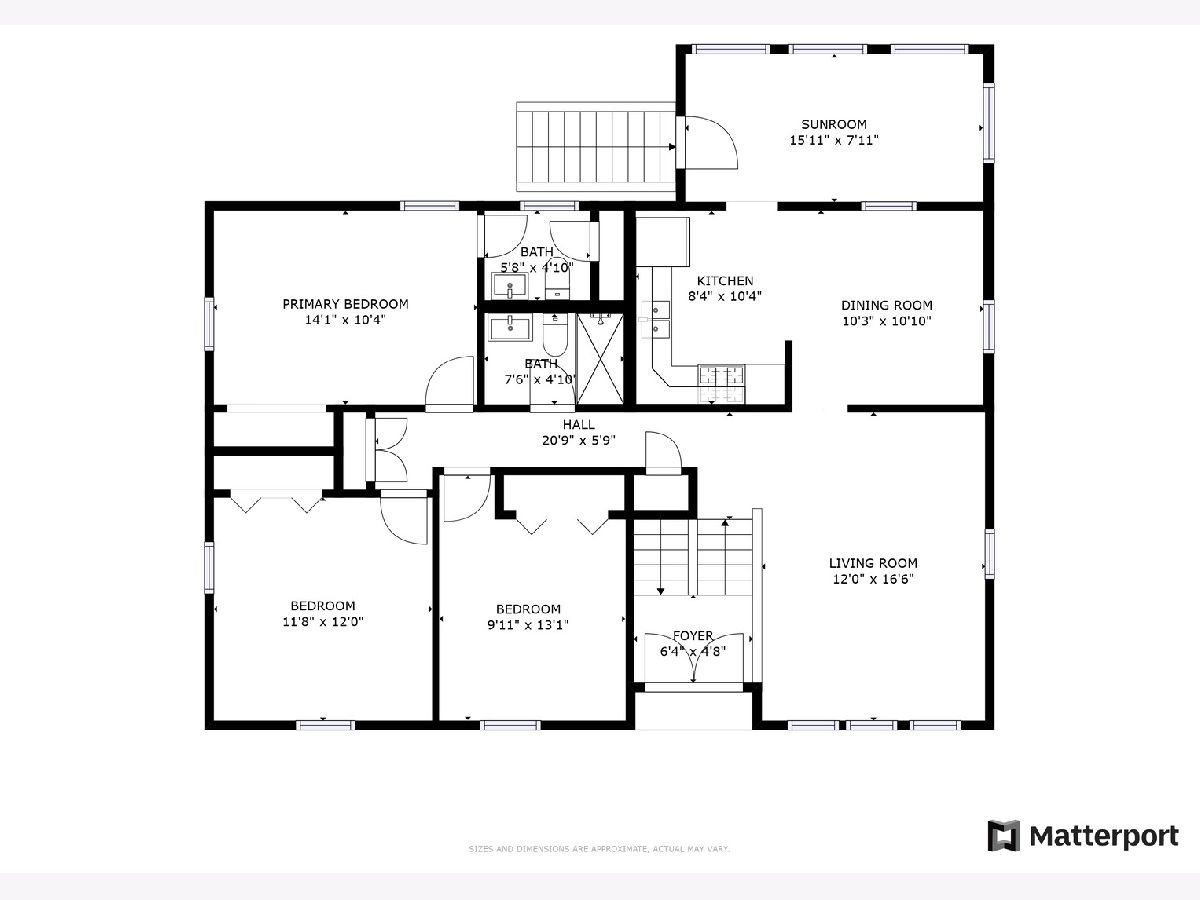
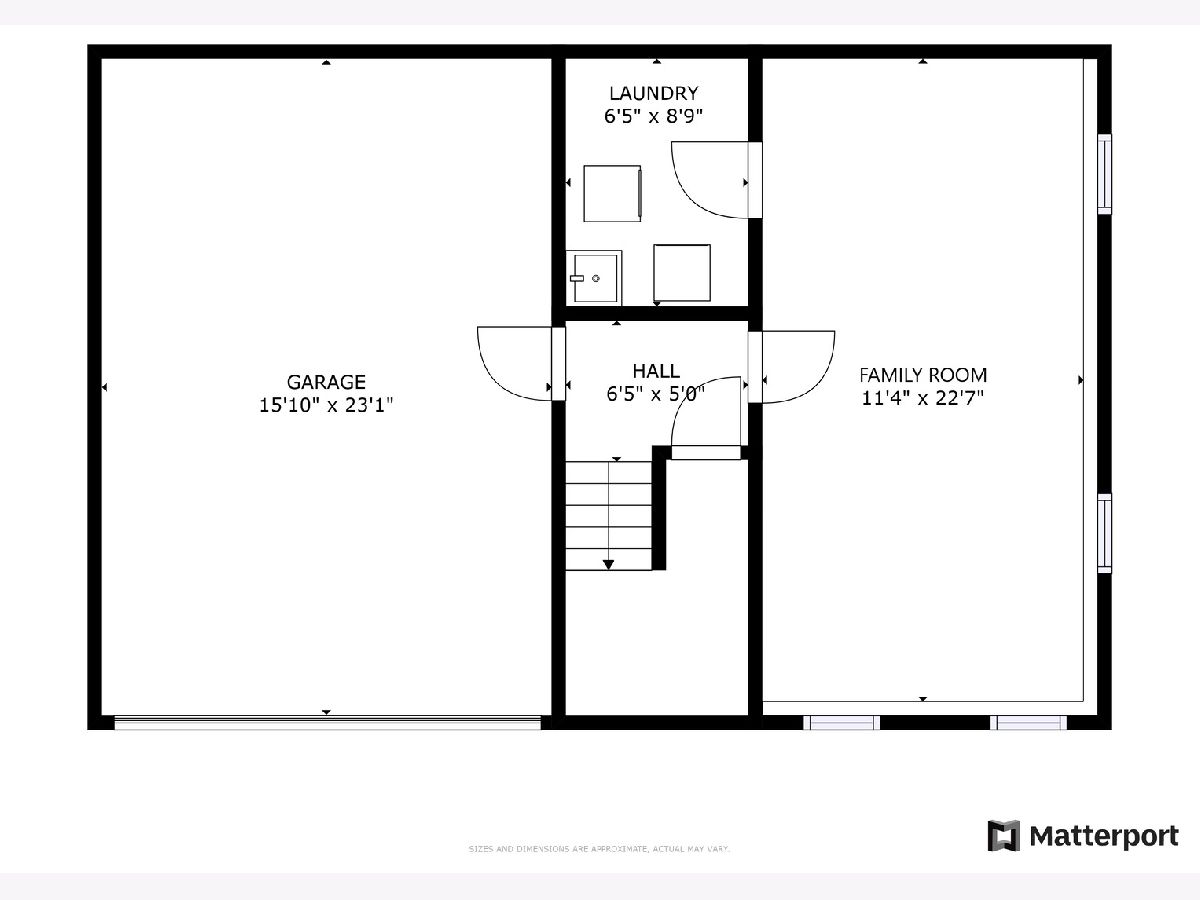
Room Specifics
Total Bedrooms: 3
Bedrooms Above Ground: 3
Bedrooms Below Ground: 0
Dimensions: —
Floor Type: —
Dimensions: —
Floor Type: —
Full Bathrooms: 2
Bathroom Amenities: —
Bathroom in Basement: 0
Rooms: —
Basement Description: Finished
Other Specifics
| 2.5 | |
| — | |
| Concrete | |
| — | |
| — | |
| 6970 | |
| — | |
| — | |
| — | |
| — | |
| Not in DB | |
| — | |
| — | |
| — | |
| — |
Tax History
| Year | Property Taxes |
|---|---|
| 2024 | $7,773 |
Contact Agent
Nearby Similar Homes
Nearby Sold Comparables
Contact Agent
Listing Provided By
Redfin Corporation


