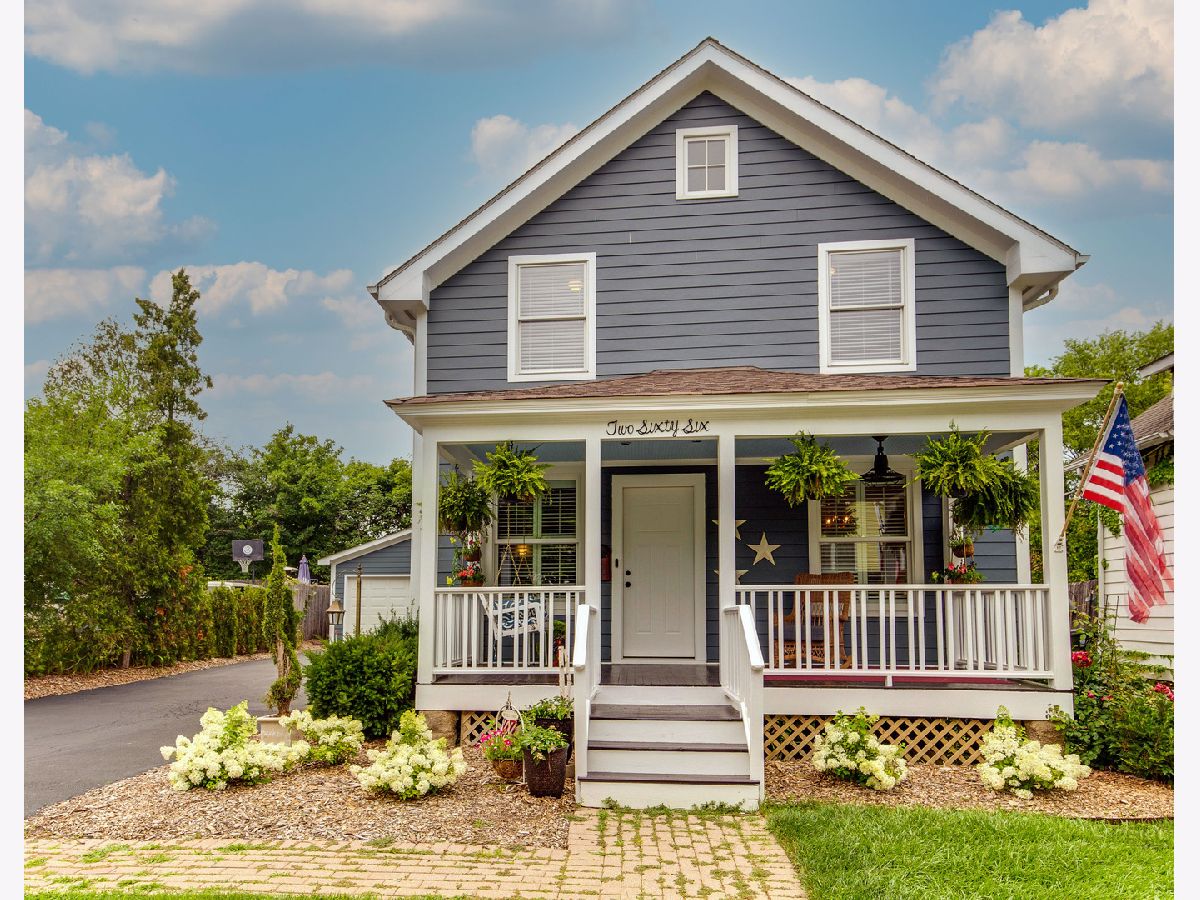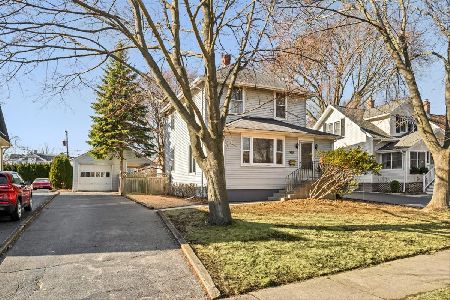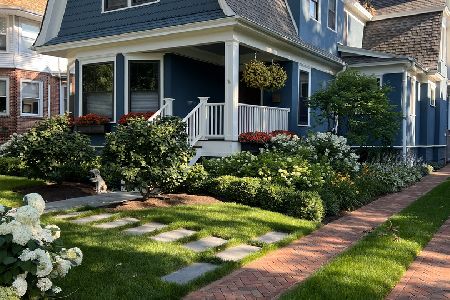266 Noble Avenue, Lake Forest, Illinois 60045
$555,000
|
Sold
|
|
| Status: | Closed |
| Sqft: | 1,528 |
| Cost/Sqft: | $363 |
| Beds: | 3 |
| Baths: | 4 |
| Year Built: | 1910 |
| Property Taxes: | $6,808 |
| Days On Market: | 1641 |
| Lot Size: | 0,14 |
Description
Fabulous opportunity to own a beautifully updated Farmhouse in desirable Lake Forest! An inviting, freshly painted front porch with ceiling fan is perfect for relaxing and enjoying a cup of coffee or glass of wine and overlooking a newly landscaped front yard! Move right in this 3 bedroom, 2.2 bath home located within a walking distance to the beach, train station (Lake Forest or Lake Bluff), coffee shops, restaurants and parks. Bike path and Lake Forest High School nearby! Buyers will love the tasteful neutral decor, high ceilings with crown moldings, abundant windows with plantation shutters, large spacious rooms and hardwood floors throughout. The gourmet white kitchen opens into a sun-filled eating area overlooking a nicely landscaped backyard with perennial plants. Kitchen features quartz countertops, stainless steel appliances and custom wood ceiling. Office on the first floor. Immense primary bedroom with private en-suite bathroom and built-in closet organizer! New light fixtures in every bedroom and new cordless blinds. Both upstairs bathrooms have been updated with new semi-soft close vanities, defrosting and dimming mirrors, and golden fixtures. Finished basement has a laundry room with plenty of space for folding clothes as well as built-in shelves for storage. There's also a Recreation room with wine fridge, half bathroom with a possibility of adding a shower! Freshly painted inside and out. New Front Door. New energy efficient exterior door leading to Sun Room. Nest thermostat and smoke detectors. Driveway has just been sealed. Home Warranty included! This home is meticulous and ready to call HOME! CHECK OUT OUR 3D TOUR!
Property Specifics
| Single Family | |
| — | |
| Farmhouse | |
| 1910 | |
| Full | |
| — | |
| No | |
| 0.14 |
| Lake | |
| — | |
| — / Not Applicable | |
| None | |
| Public | |
| Public Sewer | |
| 11175055 | |
| 12281040910000 |
Nearby Schools
| NAME: | DISTRICT: | DISTANCE: | |
|---|---|---|---|
|
Grade School
Sheridan Elementary School |
67 | — | |
|
Middle School
Deer Path Middle School |
67 | Not in DB | |
|
High School
Lake Forest High School |
115 | Not in DB | |
Property History
| DATE: | EVENT: | PRICE: | SOURCE: |
|---|---|---|---|
| 27 Oct, 2017 | Sold | $420,000 | MRED MLS |
| 19 Sep, 2017 | Under contract | $439,900 | MRED MLS |
| 15 Aug, 2017 | Listed for sale | $439,900 | MRED MLS |
| 1 Aug, 2019 | Sold | $459,500 | MRED MLS |
| 12 Jun, 2019 | Under contract | $479,000 | MRED MLS |
| 1 May, 2019 | Listed for sale | $479,000 | MRED MLS |
| 22 Oct, 2021 | Sold | $555,000 | MRED MLS |
| 21 Aug, 2021 | Under contract | $555,000 | MRED MLS |
| 31 Jul, 2021 | Listed for sale | $555,000 | MRED MLS |

Room Specifics
Total Bedrooms: 3
Bedrooms Above Ground: 3
Bedrooms Below Ground: 0
Dimensions: —
Floor Type: Hardwood
Dimensions: —
Floor Type: Hardwood
Full Bathrooms: 4
Bathroom Amenities: Separate Shower
Bathroom in Basement: 1
Rooms: Recreation Room,Eating Area,Sun Room
Basement Description: Finished,Rec/Family Area
Other Specifics
| 2 | |
| — | |
| Asphalt | |
| Patio, Porch, Storms/Screens | |
| Landscaped | |
| 50X102X30X42X19X150 | |
| — | |
| Full | |
| Skylight(s), Hardwood Floors, Drapes/Blinds | |
| Range, Microwave, Dishwasher, Refrigerator, Washer, Dryer, Disposal, Stainless Steel Appliance(s), Wine Refrigerator | |
| Not in DB | |
| Sidewalks, Street Paved | |
| — | |
| — | |
| — |
Tax History
| Year | Property Taxes |
|---|---|
| 2017 | $5,993 |
| 2019 | $6,274 |
| 2021 | $6,808 |
Contact Agent
Nearby Similar Homes
Nearby Sold Comparables
Contact Agent
Listing Provided By
Weichert Realtors-McKee Real Estate








