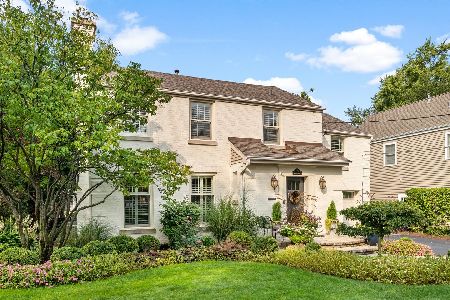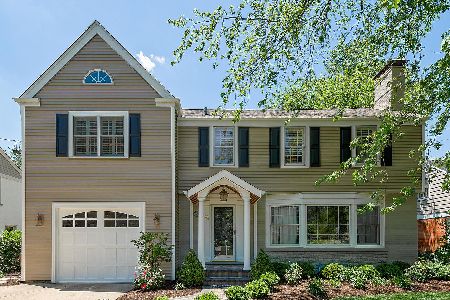266 Park Boulevard, Glen Ellyn, Illinois 60137
$620,000
|
Sold
|
|
| Status: | Closed |
| Sqft: | 2,300 |
| Cost/Sqft: | $278 |
| Beds: | 4 |
| Baths: | 3 |
| Year Built: | 1952 |
| Property Taxes: | $12,861 |
| Days On Market: | 1633 |
| Lot Size: | 0,20 |
Description
Welcome Home! Just what you have been looking for! In town Glen Ellyn at it's BEST - 3 blocks to Metra, town, restaurants, boutiques, shops, movie theater, Prairie Path, parks galore and located in the wonderful Community of Stoneleigh Park! Freshly refinished hardwood floors throughout the home. Open your front door into a spacious welcoming foyer with an ample coat closet for your guests. The arched doorway to the left leads you into the formal living room that offers hardwood floors, a bay window, a cozy wood burning fireplace with a custom hearth, french doors to your family room and a private doorway to the kitchen. The arched doorway to the right leads you to your formal dining room with hardwood floors, a bay window, custom built in cabinets and a pocket door to your kitchen. The kitchen has been remodeled with cherry cabinets, high end all stainless steel appliances, a butlers pantry, an island with breakfast bar and an eating area all with porcelain flooring. The family room off of the living room offers a wall of custom built in cabinets with bookshelves, a bay window and access to the patio or stairs to the basement. The 2nd floor boasts all hardwood floors, an extra large hallway for easy furniture placing, a pull down stairway for easy attic access, the master bedroom with his and her closets and a full master bathroom. The other 2nd floor bedrooms offer plenty of closets and windows for sunshine. The full basement offers another cozy wood burning fireplace, plenty of storage cabinets and shelving. The exit from the family room or from the kitchen open onto the serene patio offering views of the private backyard that leads to the walking path to Stoneleigh Park. This move in ready Glen Ellyn home has been meticulously maintained and lovingly cared for. This home offers plenty of room to roam, a home office, arts and crafts area and storage galore. Please come see for yourself and be impressed.
Property Specifics
| Single Family | |
| — | |
| Colonial | |
| 1952 | |
| Full | |
| — | |
| No | |
| 0.2 |
| Du Page | |
| — | |
| 250 / Annual | |
| Lawn Care,Other | |
| Lake Michigan | |
| Public Sewer, Sewer-Storm | |
| 11175639 | |
| 0514124033 |
Nearby Schools
| NAME: | DISTRICT: | DISTANCE: | |
|---|---|---|---|
|
High School
Glenbard West High School |
87 | Not in DB | |
Property History
| DATE: | EVENT: | PRICE: | SOURCE: |
|---|---|---|---|
| 24 Sep, 2021 | Sold | $620,000 | MRED MLS |
| 20 Aug, 2021 | Under contract | $639,000 | MRED MLS |
| 2 Aug, 2021 | Listed for sale | $639,000 | MRED MLS |
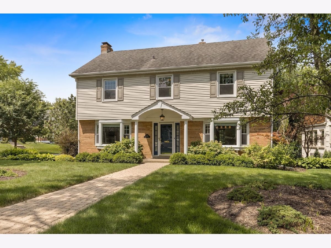
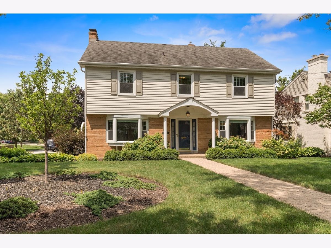
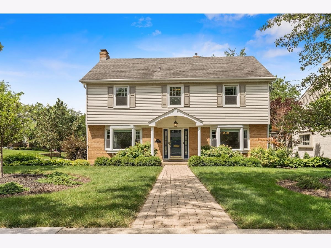
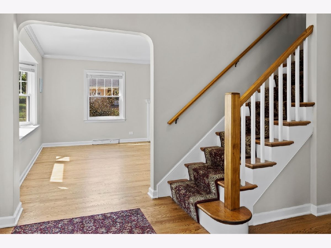
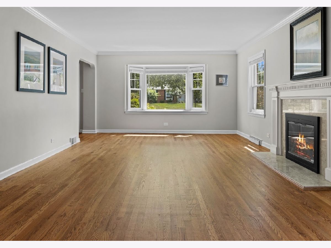
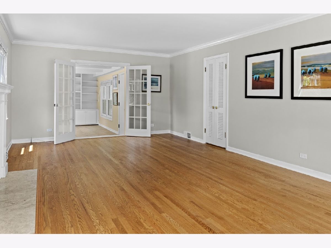
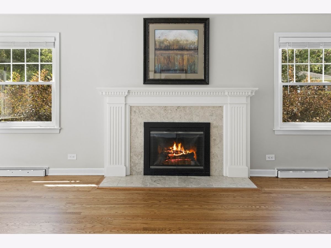
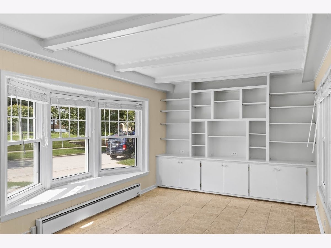
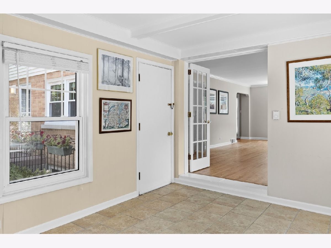
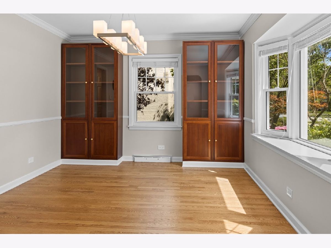
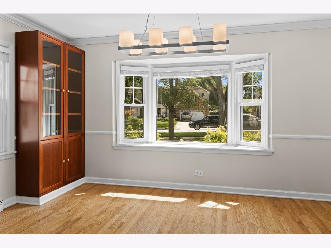
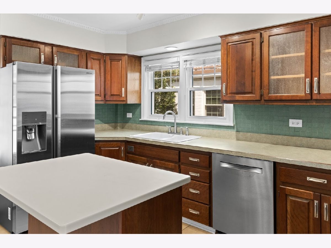
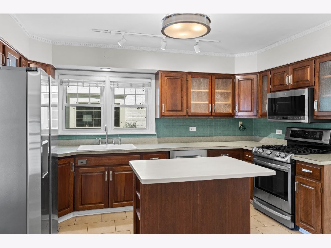
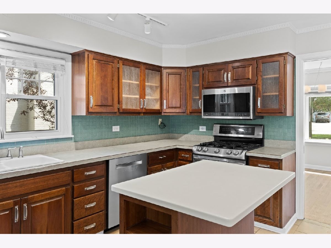
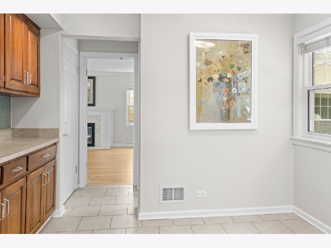
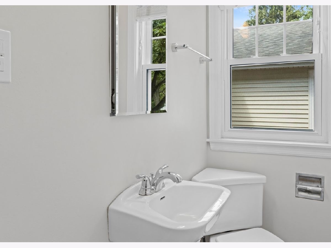
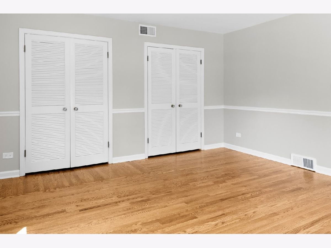
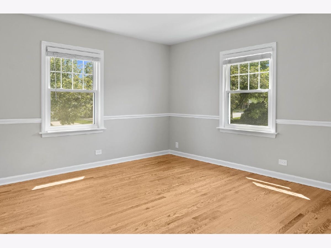
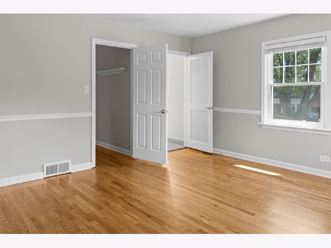
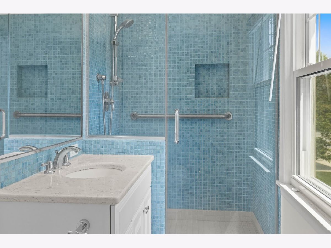
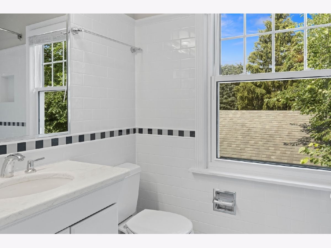
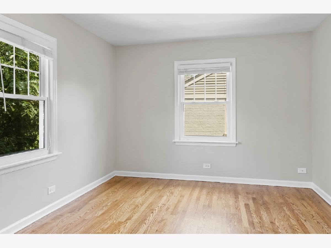
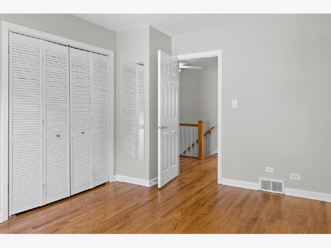
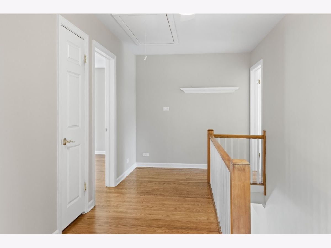
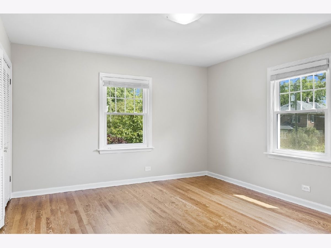
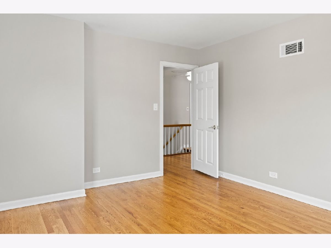
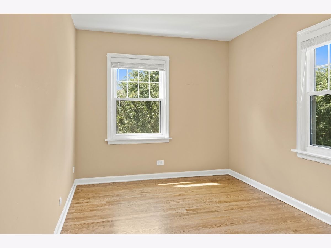
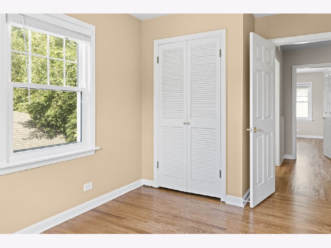
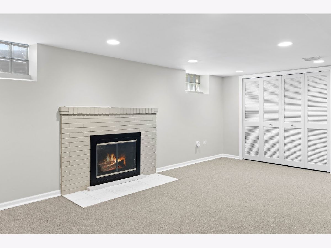
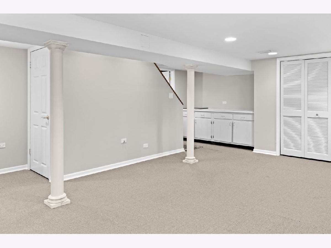
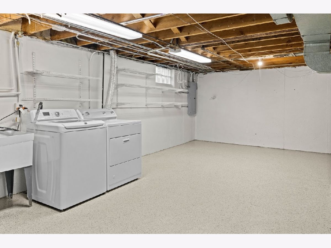
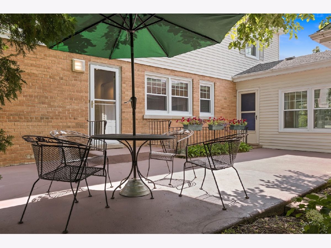
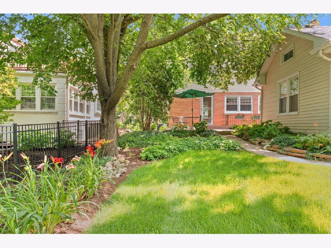
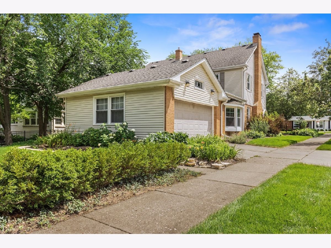
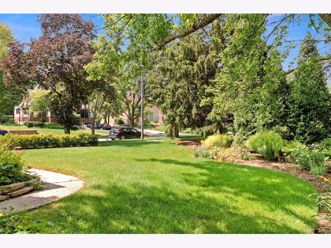
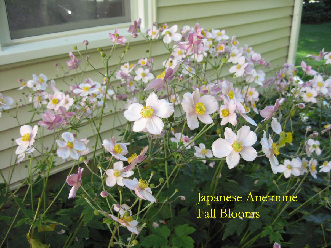
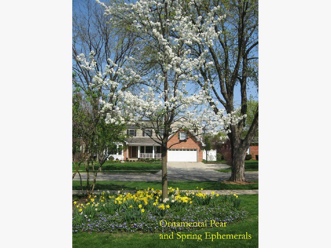
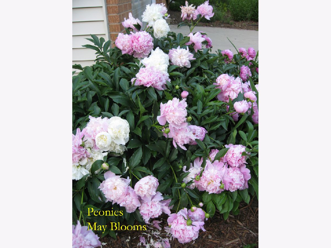
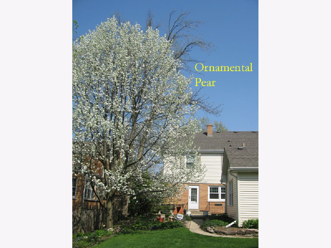
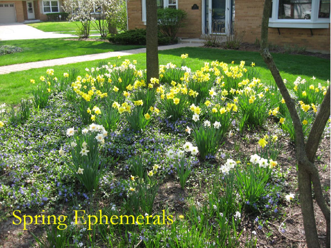
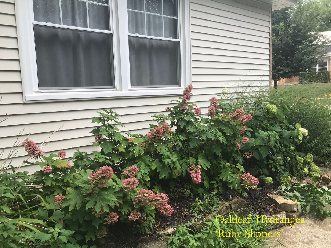
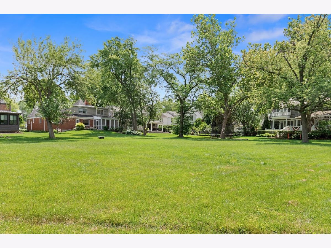
Room Specifics
Total Bedrooms: 4
Bedrooms Above Ground: 4
Bedrooms Below Ground: 0
Dimensions: —
Floor Type: Hardwood
Dimensions: —
Floor Type: Hardwood
Dimensions: —
Floor Type: Hardwood
Full Bathrooms: 3
Bathroom Amenities: —
Bathroom in Basement: 0
Rooms: Eating Area,Recreation Room
Basement Description: Finished,Exterior Access
Other Specifics
| 2 | |
| Concrete Perimeter | |
| Concrete | |
| Patio | |
| — | |
| 62 X 150 | |
| Full,Pull Down Stair | |
| Full | |
| Hardwood Floors, Built-in Features, Bookcases, Drapes/Blinds, Separate Dining Room | |
| Range, Microwave, Dishwasher, High End Refrigerator, Washer, Dryer, Disposal, Stainless Steel Appliance(s) | |
| Not in DB | |
| Park, Curbs, Sidewalks, Street Lights, Street Paved | |
| — | |
| — | |
| Wood Burning |
Tax History
| Year | Property Taxes |
|---|---|
| 2021 | $12,861 |
Contact Agent
Nearby Similar Homes
Nearby Sold Comparables
Contact Agent
Listing Provided By
Fathom Realty IL LLC




