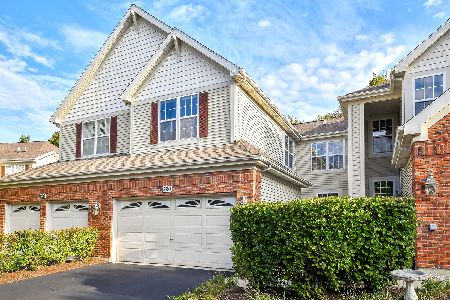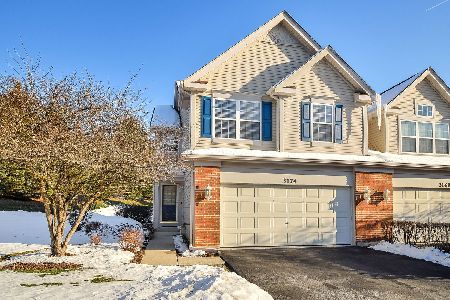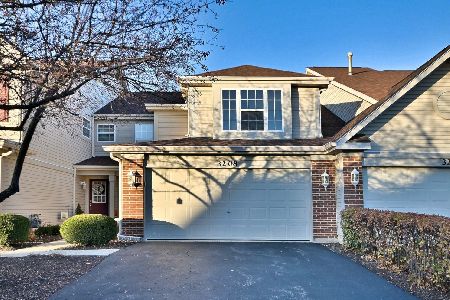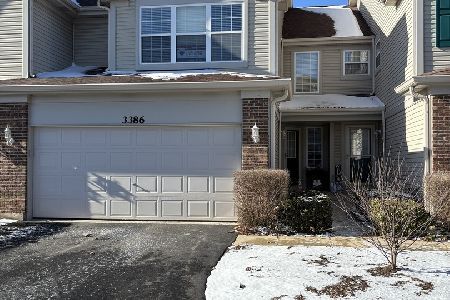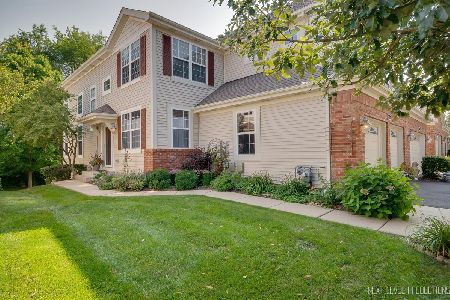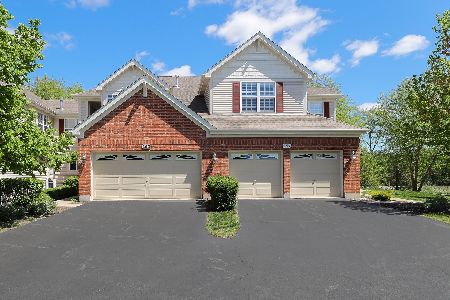266 Remington Drive, St Charles, Illinois 60175
$242,500
|
Sold
|
|
| Status: | Closed |
| Sqft: | 1,804 |
| Cost/Sqft: | $139 |
| Beds: | 2 |
| Baths: | 3 |
| Year Built: | 2009 |
| Property Taxes: | $6,179 |
| Days On Market: | 3792 |
| Lot Size: | 0,00 |
Description
Amazing new upgrades and upscale finishes! Quality Granite & Stainless Kitchen! New hardwood floors & staircase! New designer lighting. New custom plantation shutters. New Viking Microwave/Convection. New designer stone back-splash! Generous island & breakfast bar is a cook's dream come true! Professionally painted & decorated. French pane sliders off dining area to deck w/wooded view! Oak rails, & Loft w/recessed lighting. 4 ceiling fans. Master Suite w/fireplace, walk-in closet, private bathroom w/dual granite vanity, jetted tub & separate shower. Kitchen & dining rm open to Family rm w/fireplace too! Main hall bath features granite vanity. 2nd flr linen closet. Full English basement w/rough in. High End Washer & Dryer. New high end water softener. Drinking Water filter too!. Garage flr finished, & painted walls, auto door opener/keypad! HOME WARRANTY TOO. Picture yourself here enjoying time with your family & friends in this incredible gourmet kitchen! Quick close! WOW! Must-C!
Property Specifics
| Condos/Townhomes | |
| 2 | |
| — | |
| 2009 | |
| Full,English | |
| PRESTWICK | |
| No | |
| — |
| Kane | |
| Remington Glen | |
| 183 / Monthly | |
| Insurance,Exterior Maintenance,Lawn Care,Snow Removal | |
| Public | |
| Public Sewer | |
| 09033932 | |
| 0929158048 |
Property History
| DATE: | EVENT: | PRICE: | SOURCE: |
|---|---|---|---|
| 2 Sep, 2014 | Sold | $232,000 | MRED MLS |
| 30 Jul, 2014 | Under contract | $239,900 | MRED MLS |
| 13 Jun, 2014 | Listed for sale | $239,900 | MRED MLS |
| 28 Jan, 2016 | Sold | $242,500 | MRED MLS |
| 10 Jan, 2016 | Under contract | $249,900 | MRED MLS |
| — | Last price change | $254,900 | MRED MLS |
| 9 Sep, 2015 | Listed for sale | $259,900 | MRED MLS |
Room Specifics
Total Bedrooms: 2
Bedrooms Above Ground: 2
Bedrooms Below Ground: 0
Dimensions: —
Floor Type: Hardwood
Full Bathrooms: 3
Bathroom Amenities: Whirlpool,Separate Shower,Double Sink
Bathroom in Basement: 0
Rooms: Deck,Foyer,Loft,Mud Room,Walk In Closet
Basement Description: Unfinished,Bathroom Rough-In
Other Specifics
| 2 | |
| Concrete Perimeter | |
| Asphalt | |
| Deck, Patio, Storms/Screens | |
| Common Grounds,Landscaped,Wooded | |
| COMMON | |
| — | |
| Full | |
| Vaulted/Cathedral Ceilings, Hardwood Floors, Laundry Hook-Up in Unit, Storage | |
| Range, Microwave, Dishwasher, Refrigerator, Washer, Dryer, Disposal, Stainless Steel Appliance(s) | |
| Not in DB | |
| — | |
| — | |
| — | |
| Double Sided, Attached Fireplace Doors/Screen, Gas Log, Gas Starter |
Tax History
| Year | Property Taxes |
|---|---|
| 2014 | $6,147 |
| 2016 | $6,179 |
Contact Agent
Nearby Similar Homes
Nearby Sold Comparables
Contact Agent
Listing Provided By
Premier Living Properties

