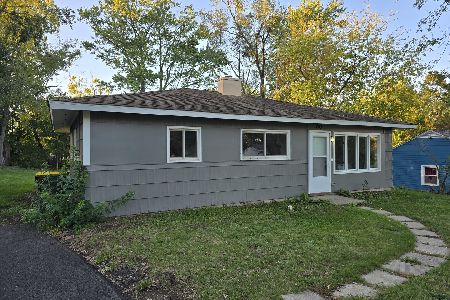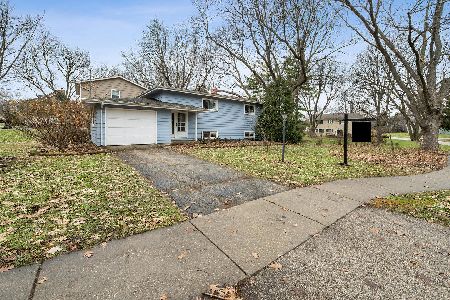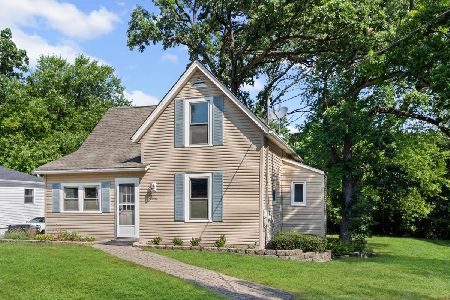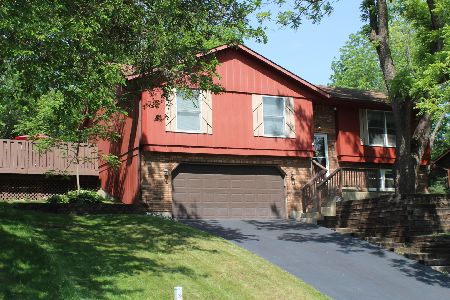266 Thomas Street, Cary, Illinois 60013
$150,000
|
Sold
|
|
| Status: | Closed |
| Sqft: | 2,460 |
| Cost/Sqft: | $67 |
| Beds: | 5 |
| Baths: | 4 |
| Year Built: | 1979 |
| Property Taxes: | $7,956 |
| Days On Market: | 4683 |
| Lot Size: | 0,25 |
Description
Charm and character abound in this 5 bedroom, 3.1 bath home. Sprawling 2 story boasts huge great room, open floor plan, large kitchen, formal living & dining rm, hardwood floors, brick fireplace, finished basement w/full bath & more. Newly painted and carpeted. Private yard, located on dead end street, adjacent to woods. Close to town and train. Freddic Mac Homesteps property, as-is condition, 100% tax proration.
Property Specifics
| Single Family | |
| — | |
| — | |
| 1979 | |
| Full | |
| — | |
| No | |
| 0.25 |
| Mc Henry | |
| — | |
| 0 / Not Applicable | |
| None | |
| Public | |
| Public Sewer | |
| 08299346 | |
| 1913406026 |
Nearby Schools
| NAME: | DISTRICT: | DISTANCE: | |
|---|---|---|---|
|
Grade School
Briargate Elementary School |
26 | — | |
|
Middle School
Cary Junior High School |
26 | Not in DB | |
|
High School
Cary-grove Community High School |
155 | Not in DB | |
Property History
| DATE: | EVENT: | PRICE: | SOURCE: |
|---|---|---|---|
| 9 Dec, 2009 | Sold | $260,000 | MRED MLS |
| 21 Oct, 2009 | Under contract | $264,583 | MRED MLS |
| — | Last price change | $279,900 | MRED MLS |
| 14 Dec, 2008 | Listed for sale | $289,900 | MRED MLS |
| 29 Aug, 2013 | Sold | $150,000 | MRED MLS |
| 1 May, 2013 | Under contract | $164,900 | MRED MLS |
| — | Last price change | $184,900 | MRED MLS |
| 25 Mar, 2013 | Listed for sale | $184,900 | MRED MLS |
| 28 Feb, 2019 | Sold | $205,000 | MRED MLS |
| 26 Jan, 2019 | Under contract | $234,900 | MRED MLS |
| — | Last price change | $257,900 | MRED MLS |
| 18 Aug, 2018 | Listed for sale | $257,900 | MRED MLS |
Room Specifics
Total Bedrooms: 5
Bedrooms Above Ground: 5
Bedrooms Below Ground: 0
Dimensions: —
Floor Type: Carpet
Dimensions: —
Floor Type: Carpet
Dimensions: —
Floor Type: Carpet
Dimensions: —
Floor Type: —
Full Bathrooms: 4
Bathroom Amenities: —
Bathroom in Basement: 1
Rooms: Bedroom 5,Eating Area,Great Room,Recreation Room,Workshop
Basement Description: Partially Finished,Exterior Access
Other Specifics
| 2 | |
| — | |
| Asphalt | |
| Balcony, Deck, Hot Tub | |
| Forest Preserve Adjacent,Landscaped,Wooded | |
| 72.5 X 150 | |
| — | |
| Full | |
| Hot Tub | |
| Range, Microwave, Dishwasher, Refrigerator | |
| Not in DB | |
| Street Paved | |
| — | |
| — | |
| Wood Burning |
Tax History
| Year | Property Taxes |
|---|---|
| 2009 | $7,100 |
| 2013 | $7,956 |
| 2019 | $8,169 |
Contact Agent
Nearby Similar Homes
Contact Agent
Listing Provided By
RE/MAX Unlimited Northwest










