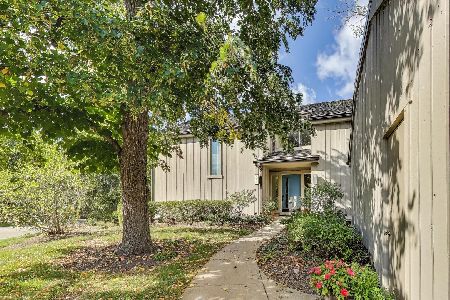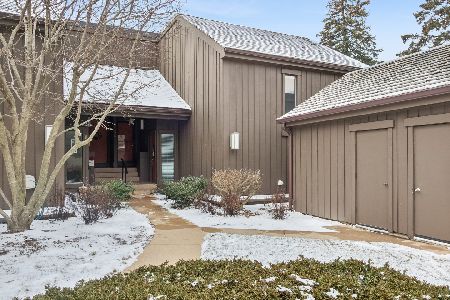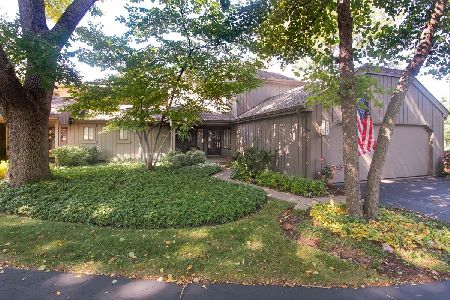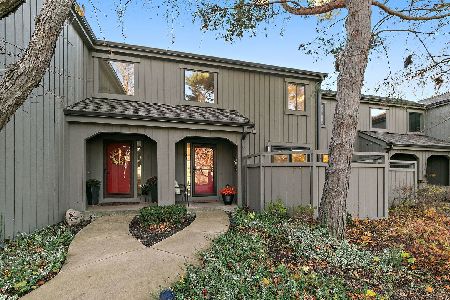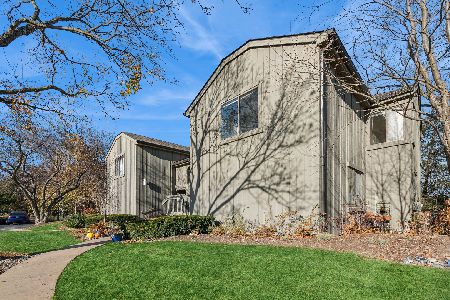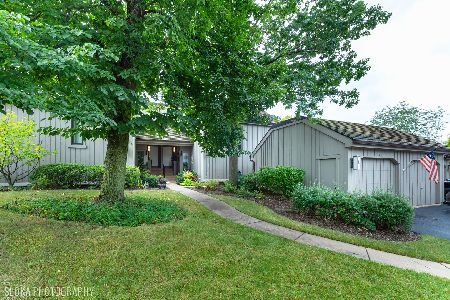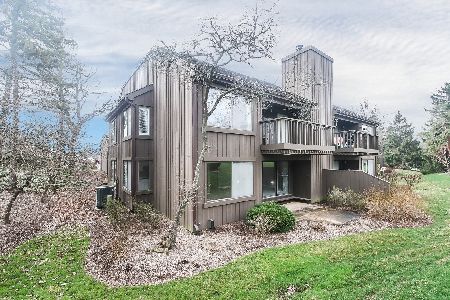266 Thornhill Lane, Lake Barrington, Illinois 60010
$205,000
|
Sold
|
|
| Status: | Closed |
| Sqft: | 2,041 |
| Cost/Sqft: | $112 |
| Beds: | 2 |
| Baths: | 4 |
| Year Built: | 1977 |
| Property Taxes: | $4,297 |
| Days On Market: | 3124 |
| Lot Size: | 0,00 |
Description
INVESTOR SPECIAL - GREAT INVESTOR OPPORTUNITY. 'Direct Entry' Townsend Townhouse, located close to most of the terrific Lake Barrington Shores amenities being sold 'AS IS'. 2-Bedrooms, 3.1 Baths, 2-Car Garage ready for new occupants 'who don't mind making some improvements'. Enter through the gate to the beautiful Private Courtyard. Spacious 21' x 13' Living room and 12' x 10' Dining room area with fireplace. 19' x 10' Kitchen adjoins. The 'upper level' 'vaulted ceiling' Master Suite even has a private balcony. The second bedroom is a good size and has its own bath. The full-finished English lower level offers a comfortable surrounding. Private 'cul de sac' location. WILL CONSIDER ALL OFFERS !!!
Property Specifics
| Condos/Townhomes | |
| 2 | |
| — | |
| 1977 | |
| Full,English | |
| TOWNSEND | |
| No | |
| — |
| Lake | |
| Lake Barrington Shores | |
| 439 / Monthly | |
| Water,Insurance,Security,TV/Cable,Clubhouse,Exercise Facilities,Pool,Exterior Maintenance,Lawn Care,Scavenger,Snow Removal,Lake Rights | |
| Community Well | |
| Public Sewer | |
| 09667932 | |
| 13114001320000 |
Nearby Schools
| NAME: | DISTRICT: | DISTANCE: | |
|---|---|---|---|
|
Grade School
North Barrington Elementary Scho |
220 | — | |
|
Middle School
Barrington Middle School-prairie |
220 | Not in DB | |
|
High School
Barrington High School |
220 | Not in DB | |
Property History
| DATE: | EVENT: | PRICE: | SOURCE: |
|---|---|---|---|
| 4 Jan, 2018 | Sold | $205,000 | MRED MLS |
| 1 Nov, 2017 | Under contract | $228,000 | MRED MLS |
| — | Last price change | $238,000 | MRED MLS |
| 22 Jun, 2017 | Listed for sale | $288,900 | MRED MLS |
Room Specifics
Total Bedrooms: 2
Bedrooms Above Ground: 2
Bedrooms Below Ground: 0
Dimensions: —
Floor Type: Carpet
Full Bathrooms: 4
Bathroom Amenities: Soaking Tub
Bathroom in Basement: 1
Rooms: Eating Area
Basement Description: Finished
Other Specifics
| 2 | |
| Concrete Perimeter | |
| Asphalt | |
| Deck, Patio, Storms/Screens, Cable Access | |
| Common Grounds,Landscaped | |
| COMMON AREA | |
| — | |
| Full | |
| Vaulted/Cathedral Ceilings, Bar-Wet, Laundry Hook-Up in Unit, Storage | |
| Range, Microwave, Dishwasher, Refrigerator, Washer, Dryer, Disposal | |
| Not in DB | |
| — | |
| — | |
| Bike Room/Bike Trails, Exercise Room, Golf Course, Health Club, On Site Manager/Engineer, Park, Party Room, Sundeck, Indoor Pool, Pool, Restaurant, Sauna, Tennis Court(s), Spa/Hot Tub | |
| Wood Burning, Attached Fireplace Doors/Screen |
Tax History
| Year | Property Taxes |
|---|---|
| 2018 | $4,297 |
Contact Agent
Nearby Similar Homes
Nearby Sold Comparables
Contact Agent
Listing Provided By
RE/MAX Now

