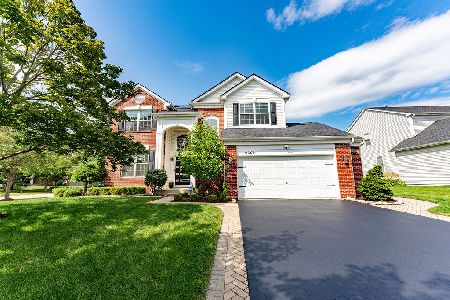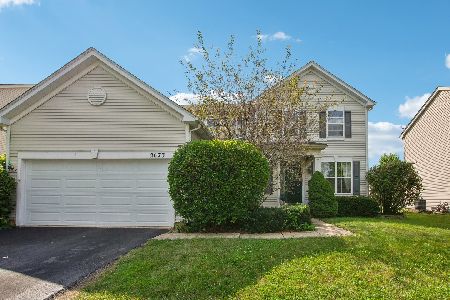2660 Fort Sumter Court, Aurora, Illinois 60503
$325,000
|
Sold
|
|
| Status: | Closed |
| Sqft: | 2,551 |
| Cost/Sqft: | $127 |
| Beds: | 4 |
| Baths: | 3 |
| Year Built: | 2004 |
| Property Taxes: | $9,215 |
| Days On Market: | 2857 |
| Lot Size: | 0,00 |
Description
Welcome to this wonderful Amber Fields home, lovingly maintained by original owners & move-in ready in the highly desired Amber Fields neighborhood. Located on a corner lot in a quiet cul-de-sac w convenient bus stop for district 308 schools. Brick front on an oversized lot w pond views. Meticulous landscaping w in-ground sprinkler system. Spacious newly painted interior offers 4 bedrooms & 2.5 baths. Soaring 2-story foyer w crown molding on the 1st & 2nd floors. Amazing outdoor living space w brick patio. Upgraded kitchen w tile backsplash, 42" cabinets & SS appliances! Great center island & upgraded light fixtures. Upgraded window treatments throughout & hardwood floors on the 1st floor. Enter double doors to master suite that offers vaulted ceiling w large walk-in closet. Master bath w whirlpool tub & separate shower, dual sink vanity & tile floors. 3 additional bedrooms, 2 featuring walk-in closets. New roof 2016. New humidifier 2018. Furnace underwent complete maintenance in 2018.
Property Specifics
| Single Family | |
| — | |
| — | |
| 2004 | |
| Full | |
| THE HANOVER | |
| Yes | |
| — |
| Kendall | |
| Amber Fields | |
| 375 / Annual | |
| Insurance | |
| Public | |
| Public Sewer | |
| 09897524 | |
| 0312280002 |
Nearby Schools
| NAME: | DISTRICT: | DISTANCE: | |
|---|---|---|---|
|
Grade School
Wolfs Crossing Elementary School |
308 | — | |
|
Middle School
Bednarcik Junior High School |
308 | Not in DB | |
|
High School
Oswego East High School |
308 | Not in DB | |
Property History
| DATE: | EVENT: | PRICE: | SOURCE: |
|---|---|---|---|
| 10 May, 2018 | Sold | $325,000 | MRED MLS |
| 29 Mar, 2018 | Under contract | $324,900 | MRED MLS |
| 28 Mar, 2018 | Listed for sale | $324,900 | MRED MLS |
| 5 Aug, 2024 | Sold | $540,000 | MRED MLS |
| 3 Jul, 2024 | Under contract | $544,000 | MRED MLS |
| 26 Jun, 2024 | Listed for sale | $544,000 | MRED MLS |
Room Specifics
Total Bedrooms: 4
Bedrooms Above Ground: 4
Bedrooms Below Ground: 0
Dimensions: —
Floor Type: Carpet
Dimensions: —
Floor Type: Carpet
Dimensions: —
Floor Type: Carpet
Full Bathrooms: 3
Bathroom Amenities: Whirlpool,Separate Shower,Double Sink
Bathroom in Basement: 0
Rooms: Eating Area
Basement Description: Unfinished,Bathroom Rough-In
Other Specifics
| 2.5 | |
| Concrete Perimeter | |
| Asphalt,Brick | |
| Brick Paver Patio | |
| Cul-De-Sac,Pond(s) | |
| 125X80 | |
| — | |
| Full | |
| Vaulted/Cathedral Ceilings, Hardwood Floors, First Floor Laundry | |
| Dishwasher, Refrigerator, Disposal, Stainless Steel Appliance(s), Range Hood | |
| Not in DB | |
| — | |
| — | |
| — | |
| — |
Tax History
| Year | Property Taxes |
|---|---|
| 2018 | $9,215 |
| 2024 | $10,983 |
Contact Agent
Nearby Similar Homes
Nearby Sold Comparables
Contact Agent
Listing Provided By
Coldwell Banker Residential








