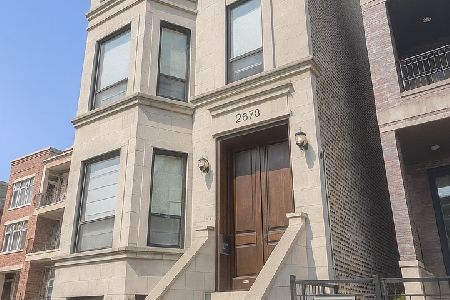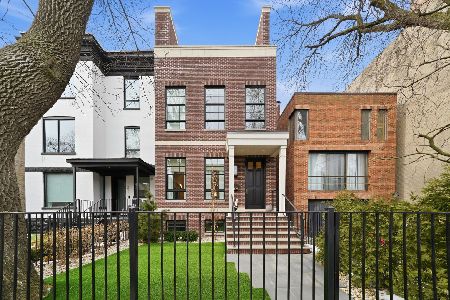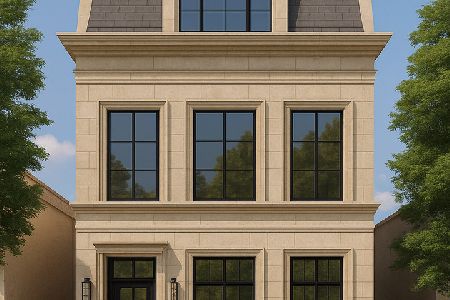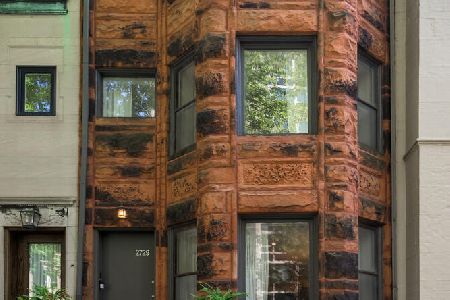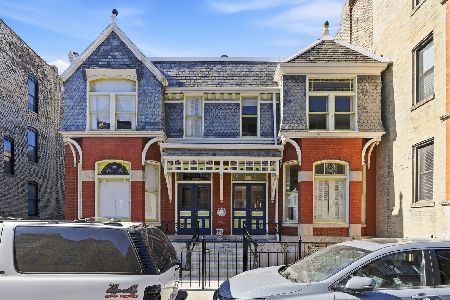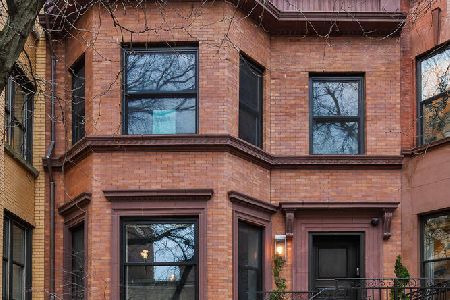2660 Orchard Street, Lincoln Park, Chicago, Illinois 60614
$2,600,000
|
Sold
|
|
| Status: | Closed |
| Sqft: | 5,000 |
| Cost/Sqft: | $530 |
| Beds: | 7 |
| Baths: | 5 |
| Year Built: | 2014 |
| Property Taxes: | $40,985 |
| Days On Market: | 892 |
| Lot Size: | 0,08 |
Description
Welcome to this custom-built single-family residence, boasting 7 bedrooms and 4.5 bathrooms across four luxurious levels. Nestled on an expansive 25'x145' lot in the heart of East Lincoln Park, this home offers an abundance of outdoor space, great light throughout and tall ceilings. This impeccably designed residence exudes timeless elegance, featuring a charming front garden, vintage-inspired details, a majestic brick facade, limestone fireplace, and an inviting curved staircase. Throughout the home, you'll find exquisite details such as extensive millwork, rich hardwood flooring, intricate custom tile work, and exposed wooden beams in the kitchen and family room. The chef's kitchen is a masterpiece of design, catering to the art of entertainment. It showcases top-of-the-line commercial-grade appliances, an oversized island with a built-in table, and a stunning wall of arched shelving to display specialty appliances and kitchenware. A large family room opens to the kitchen with oversized windows and access to your lush back yard and your 2-car garage with a roof top deck with pergola. The second level accommodates four spacious bedrooms all on one level and two bathrooms, with no shortage of natural light. The private third level unveils an exquisite primary suite, complete with dual walk-in closets, an expansive spa-like bathroom featuring a soaking tub and massive shower. Enjoy two rooftop decks, one with pergola for your outdoor enjoyment. The lower level offers radiant heated flooring and includes a versatile recreation room, an office with a walk-out patio, a guest bedroom, a full bathroom, and a well-appointed laundry room. Convenience abounds with a prime walk-to-everything location just a block away from Trader Joe's, exceptional dining options, shopping destinations, parks, Alcott Elementary, Saint Clement School, and a mere 10-minute stroll to the serene lakefront. This home truly redefines luxury living in East Lincoln Park.
Property Specifics
| Single Family | |
| — | |
| — | |
| 2014 | |
| — | |
| — | |
| No | |
| 0.08 |
| Cook | |
| — | |
| — / Not Applicable | |
| — | |
| — | |
| — | |
| 11887357 | |
| 14283030400000 |
Nearby Schools
| NAME: | DISTRICT: | DISTANCE: | |
|---|---|---|---|
|
Grade School
Alcott Elementary School |
299 | — | |
|
Middle School
Alcott Elementary School |
299 | Not in DB | |
|
High School
Lincoln Park High School |
299 | Not in DB | |
Property History
| DATE: | EVENT: | PRICE: | SOURCE: |
|---|---|---|---|
| 12 Jul, 2010 | Sold | $800,000 | MRED MLS |
| 19 May, 2010 | Under contract | $799,999 | MRED MLS |
| — | Last price change | $800,000 | MRED MLS |
| 6 Jan, 2010 | Listed for sale | $800,000 | MRED MLS |
| 20 Jan, 2012 | Sold | $790,000 | MRED MLS |
| 3 Jan, 2012 | Under contract | $899,000 | MRED MLS |
| 19 Dec, 2011 | Listed for sale | $899,000 | MRED MLS |
| 1 Dec, 2023 | Sold | $2,600,000 | MRED MLS |
| 4 Oct, 2023 | Under contract | $2,650,000 | MRED MLS |
| 20 Sep, 2023 | Listed for sale | $2,650,000 | MRED MLS |
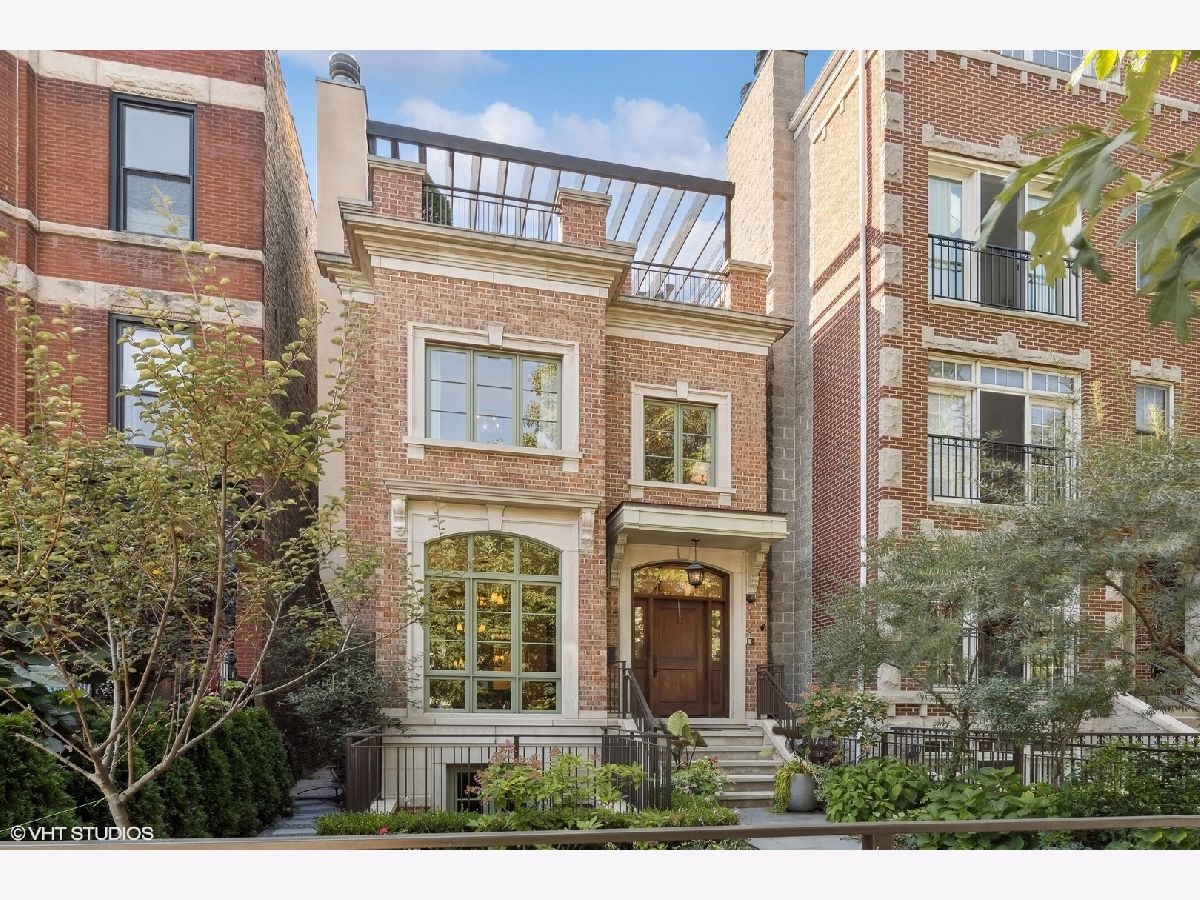











































Room Specifics
Total Bedrooms: 7
Bedrooms Above Ground: 7
Bedrooms Below Ground: 0
Dimensions: —
Floor Type: —
Dimensions: —
Floor Type: —
Dimensions: —
Floor Type: —
Dimensions: —
Floor Type: —
Dimensions: —
Floor Type: —
Dimensions: —
Floor Type: —
Full Bathrooms: 5
Bathroom Amenities: Separate Shower,Double Sink,Soaking Tub
Bathroom in Basement: 1
Rooms: —
Basement Description: —
Other Specifics
| 2 | |
| — | |
| — | |
| — | |
| — | |
| 25X145 | |
| — | |
| — | |
| — | |
| — | |
| Not in DB | |
| — | |
| — | |
| — | |
| — |
Tax History
| Year | Property Taxes |
|---|---|
| 2010 | $13,204 |
| 2012 | $13,792 |
| 2023 | $40,985 |
Contact Agent
Nearby Similar Homes
Nearby Sold Comparables
Contact Agent
Listing Provided By
@properties Christie's International Real Estate

