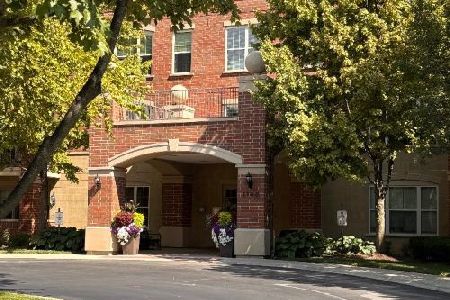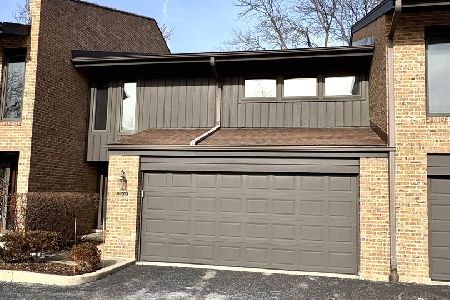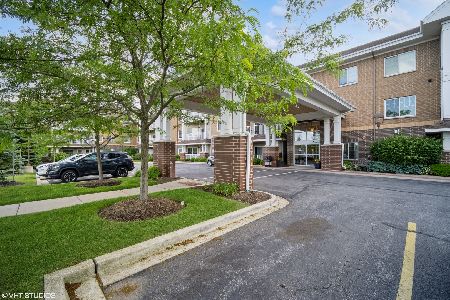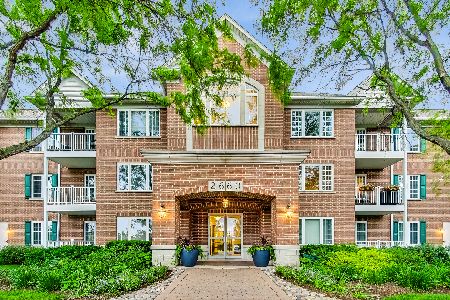2660 Summit Drive, Glenview, Illinois 60025
$671,500
|
Sold
|
|
| Status: | Closed |
| Sqft: | 2,069 |
| Cost/Sqft: | $314 |
| Beds: | 3 |
| Baths: | 3 |
| Year Built: | 2000 |
| Property Taxes: | $9,459 |
| Days On Market: | 205 |
| Lot Size: | 0,00 |
Description
This highly sought-after top-floor unit in Heatherfield offers comfort, style, and space. The inviting living room features soaring vaulted ceilings, expansive windows that flood the space with natural light, and a cozy fireplace-perfect for relaxing or entertaining. From this top-floor vantage point, enjoy beautiful views that enhance the sense of space and tranquility throughout the home. A large, separate dining room easily fits a full-sized table and china cabinet, ideal for hosting gatherings. The spacious kitchen boasts warm wood cabinetry, granite countertops, a convenient peninsula, and additional built-in storage in the breakfast area. A private balcony offers space for furniture and includes a gas line for a grill-perfect for enjoying the view while dining al fresco. The primary suite includes a generous 8x8 walk-in closet and a luxurious en suite bathroom with dual sinks, a separate shower, and a soaking tub. Two additional bedrooms offer ample closet space for guests or work-from-home needs. Additional features include in-unit laundry, two indoor heated garage parking spaces and, a storage locker in front of the spaces. Meticulously maintained by the original owner-Furnace and A/C new in 2021. Professionally managed elevator building.
Property Specifics
| Condos/Townhomes | |
| 3 | |
| — | |
| 2000 | |
| — | |
| — | |
| No | |
| — |
| Cook | |
| Heatherfield | |
| 851 / Monthly | |
| — | |
| — | |
| — | |
| 12402758 | |
| 04232030041051 |
Nearby Schools
| NAME: | DISTRICT: | DISTANCE: | |
|---|---|---|---|
|
Grade School
Lyon Elementary School |
34 | — | |
|
Middle School
Attea Middle School |
34 | Not in DB | |
|
High School
Glenbrook South High School |
225 | Not in DB | |
Property History
| DATE: | EVENT: | PRICE: | SOURCE: |
|---|---|---|---|
| 1 Aug, 2025 | Sold | $671,500 | MRED MLS |
| 3 Jul, 2025 | Under contract | $650,000 | MRED MLS |
| 26 Jun, 2025 | Listed for sale | $650,000 | MRED MLS |
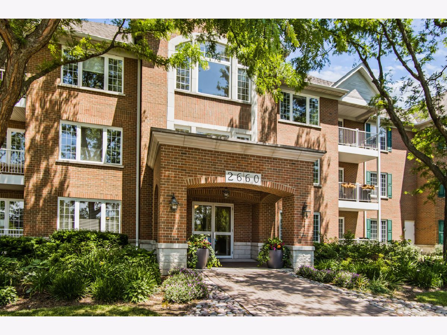
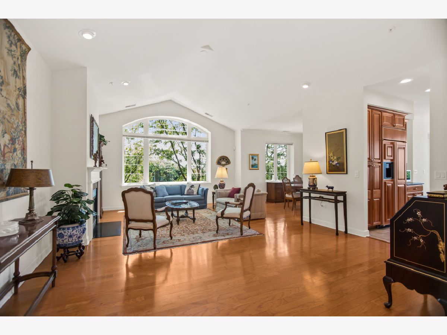
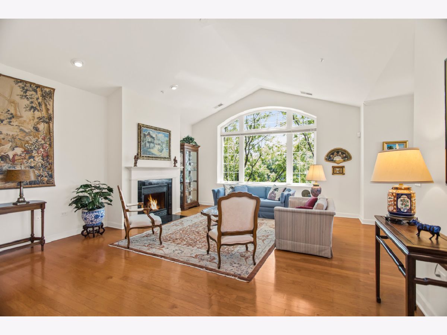
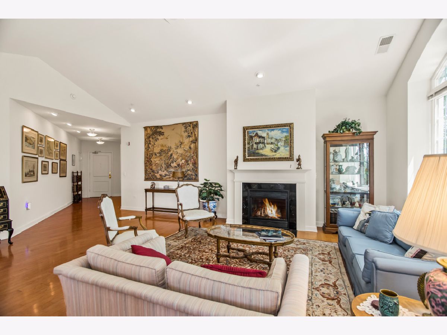
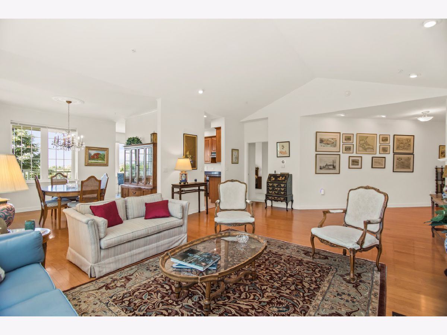
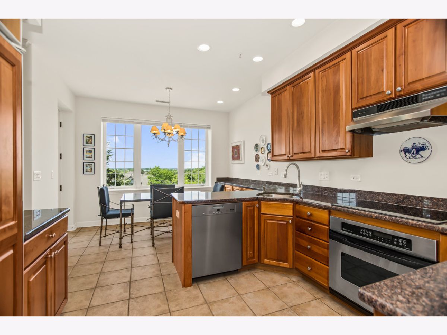
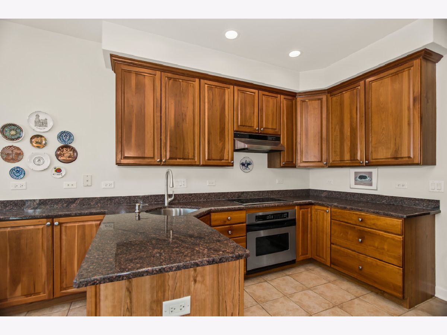
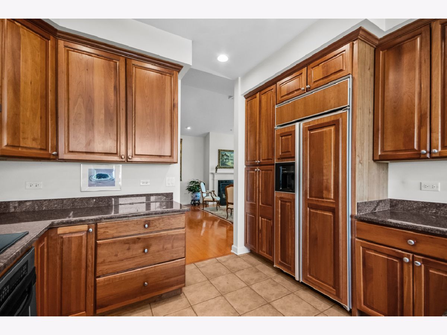
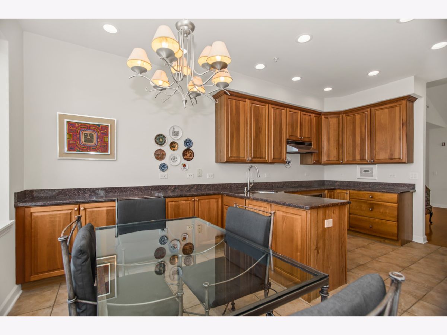
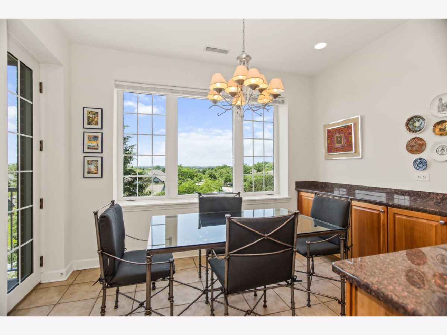
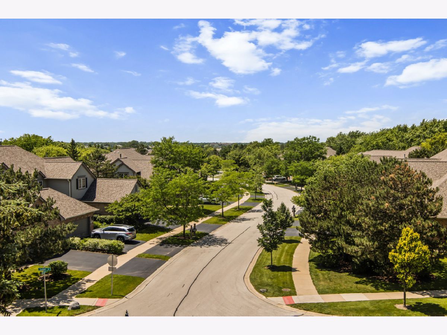
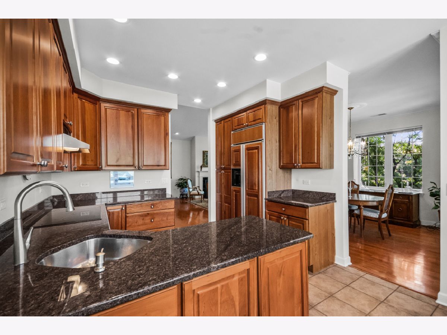
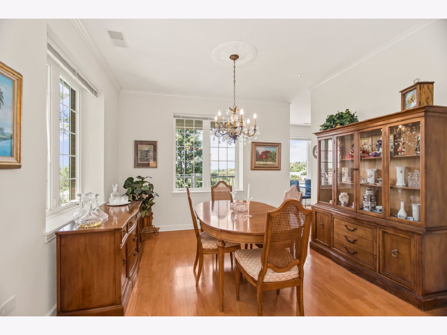
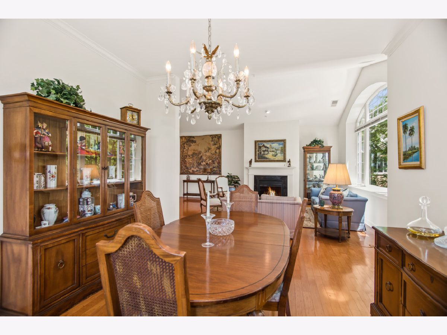
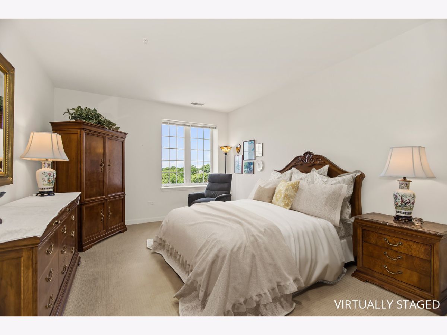
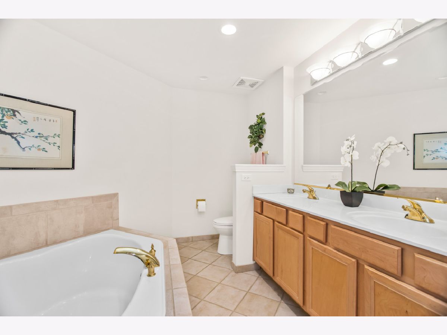
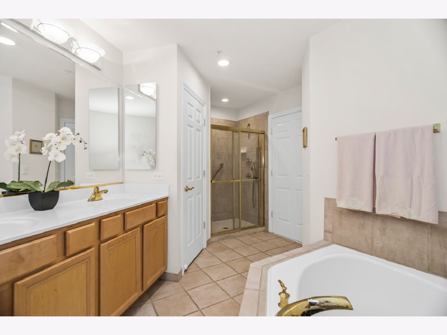
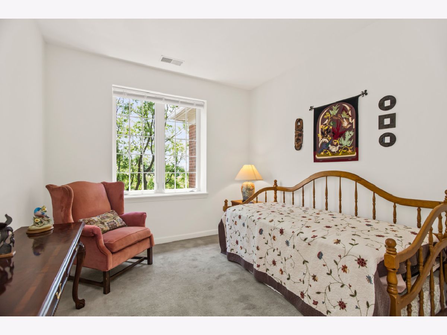
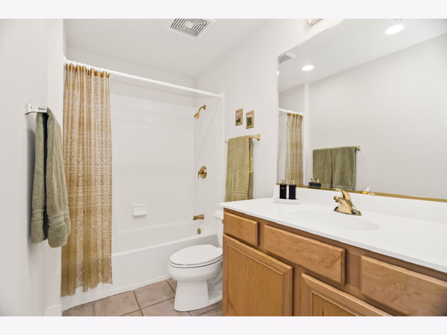
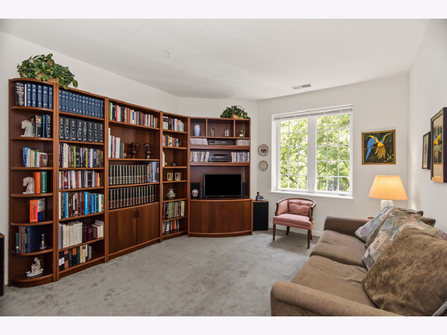
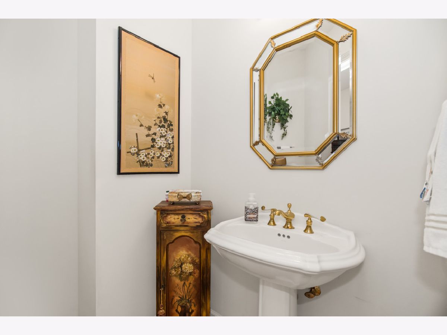
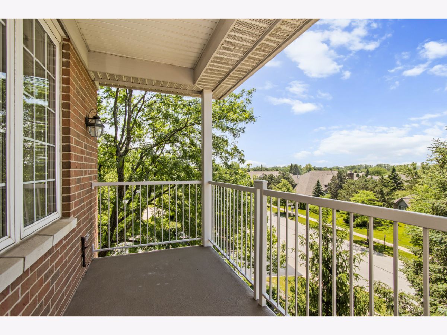
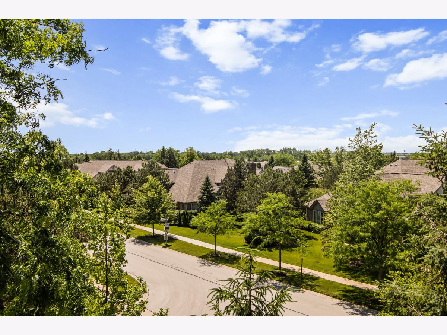
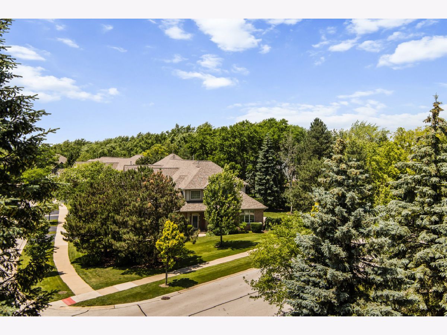
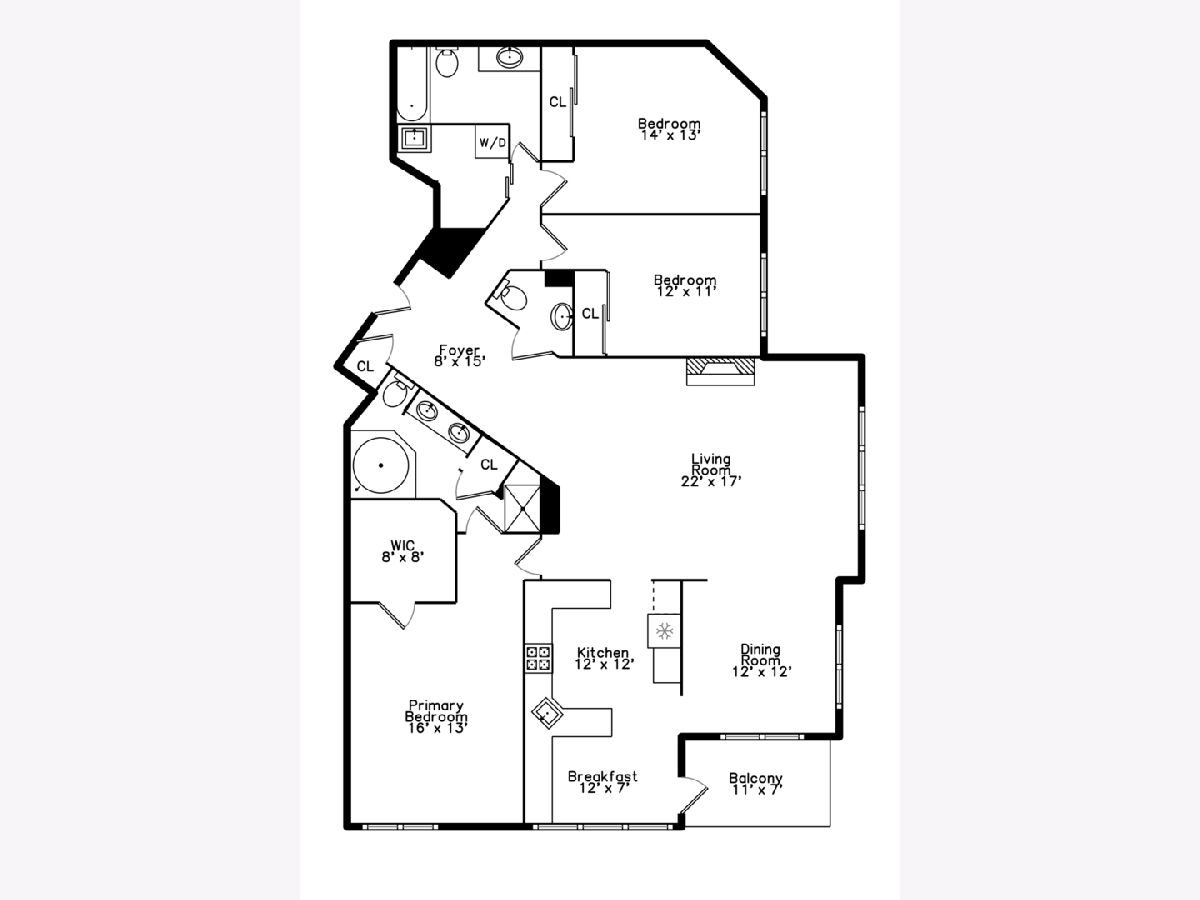
Room Specifics
Total Bedrooms: 3
Bedrooms Above Ground: 3
Bedrooms Below Ground: 0
Dimensions: —
Floor Type: —
Dimensions: —
Floor Type: —
Full Bathrooms: 3
Bathroom Amenities: Separate Shower,Double Sink
Bathroom in Basement: 0
Rooms: —
Basement Description: —
Other Specifics
| 2 | |
| — | |
| — | |
| — | |
| — | |
| COMMON | |
| — | |
| — | |
| — | |
| — | |
| Not in DB | |
| — | |
| — | |
| — | |
| — |
Tax History
| Year | Property Taxes |
|---|---|
| 2025 | $9,459 |
Contact Agent
Nearby Similar Homes
Nearby Sold Comparables
Contact Agent
Listing Provided By
Jameson Sotheby's International Realty

