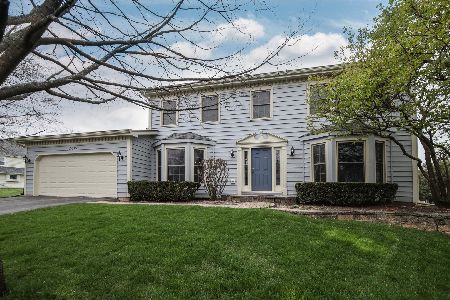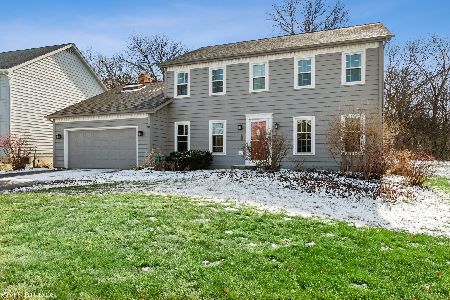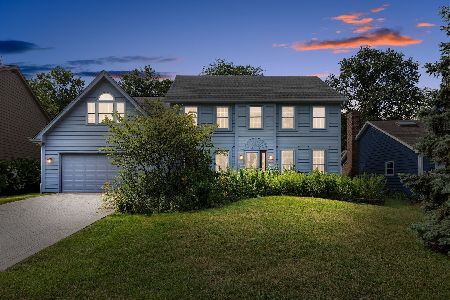2660 Sun Valley Road, Lisle, Illinois 60532
$620,000
|
Sold
|
|
| Status: | Closed |
| Sqft: | 2,590 |
| Cost/Sqft: | $231 |
| Beds: | 4 |
| Baths: | 4 |
| Year Built: | 1979 |
| Property Taxes: | $10,838 |
| Days On Market: | 662 |
| Lot Size: | 0,21 |
Description
Green Trails introduces a modern design set proudly on an interior parcel tucked among mature trees and complimented by a fenced yard. Upon entry, the 2 story foyer welcomes an abundance of natural light streaming from the sprawling windows that unfold to an open concept. Just off the foyer is a vaulted dining room with aerial views from an interior balcony and a wet bar. Open from the dining room is an expansive family room with beautiful views of the yard and sliders to the patio. Adjacent to the family room is a charming breakfast room with a brick fireplace overshadowing an exemplary kitchen showcasing solid cherry cabinets, granite, butcher block breakfast bar, stainless steel appliances, and a built-in window seat. The main floor also features a generous laundry/mud room, powder room and distinguished office. The second floor is equally as impressive with 4 spacious bedrooms each with new carpeting and 2 full bathrooms. One of four bedrooms is the primary suite showcasing vaulted ceilings, an expansive walk-in closet, and direct access to the primary bathroom. The primary bathroom offers a single vanity and shower/tub. The remaining three bedrooms share a hallway bathroom with double vanities and shower/tub. Full finished lower level with potential 5th bedroom/craft room, recreation/media area, full bathroom and plenty of storage! 2-car attached garage! Serene, fenced yard and separate side yard ideal for entertaining! Near restaurants, shopping and entertainment! Naperville high school district!
Property Specifics
| Single Family | |
| — | |
| — | |
| 1979 | |
| — | |
| — | |
| No | |
| 0.21 |
| — | |
| Green Trails | |
| 180 / Annual | |
| — | |
| — | |
| — | |
| 12015821 | |
| 0821303003 |
Nearby Schools
| NAME: | DISTRICT: | DISTANCE: | |
|---|---|---|---|
|
Grade School
Highlands Elementary School |
203 | — | |
|
Middle School
Kennedy Junior High School |
203 | Not in DB | |
|
High School
Naperville North High School |
203 | Not in DB | |
Property History
| DATE: | EVENT: | PRICE: | SOURCE: |
|---|---|---|---|
| 4 Jun, 2024 | Sold | $620,000 | MRED MLS |
| 3 Apr, 2024 | Under contract | $599,000 | MRED MLS |
| 29 Mar, 2024 | Listed for sale | $599,000 | MRED MLS |
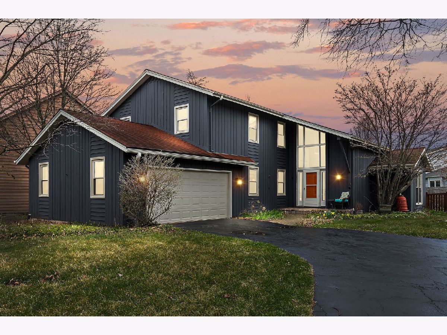
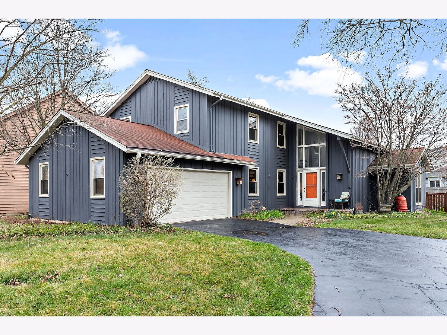
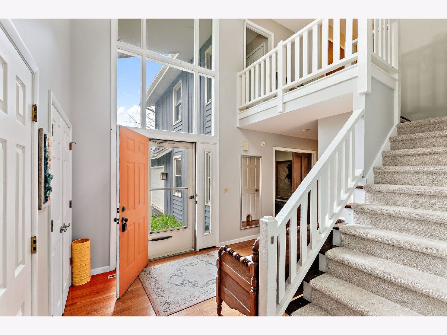
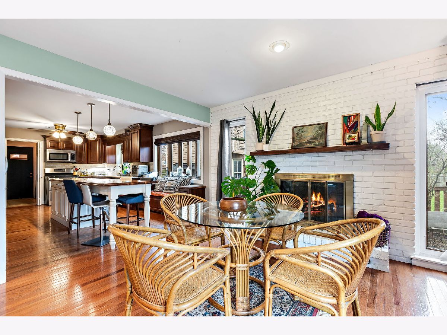
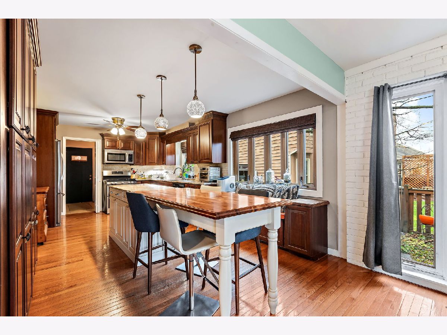
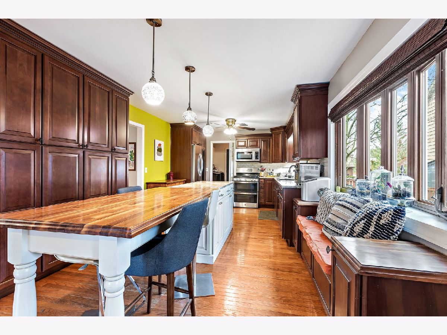
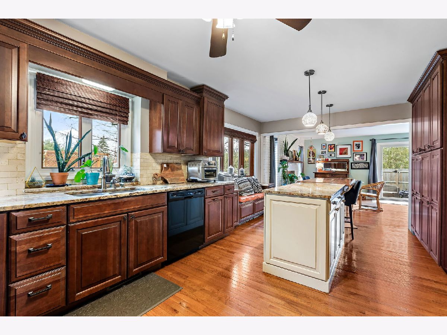
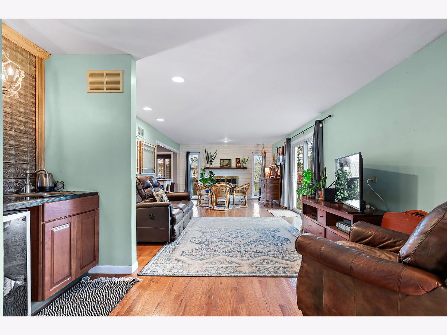
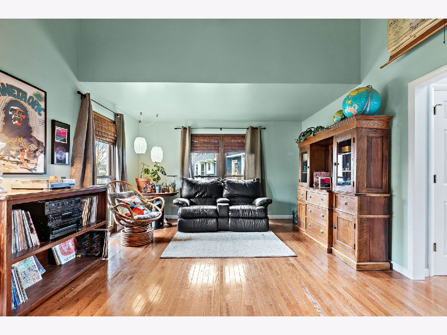
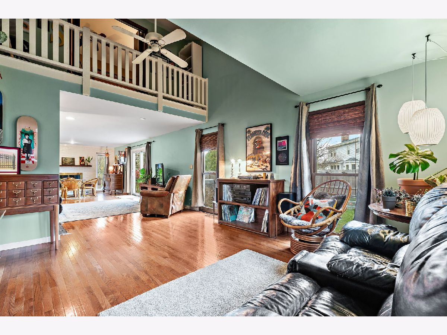
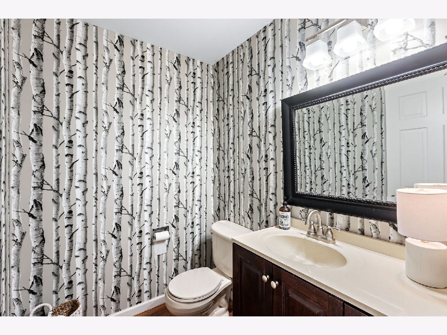
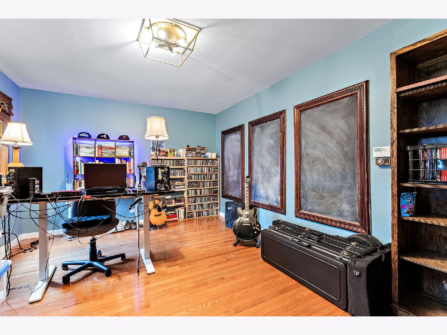
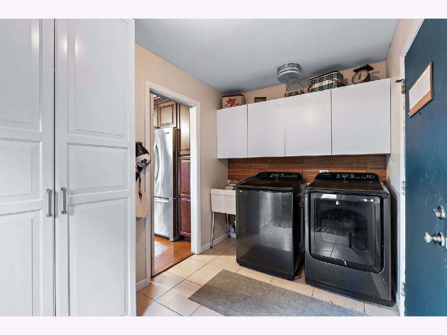
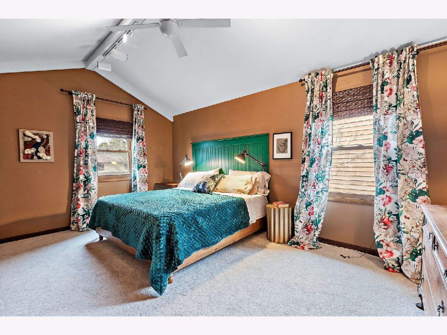
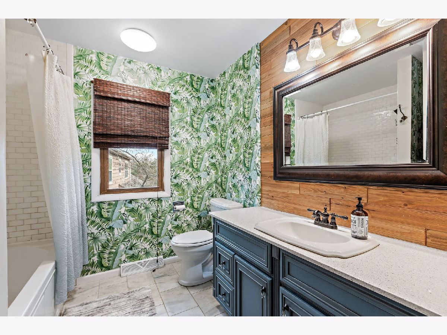
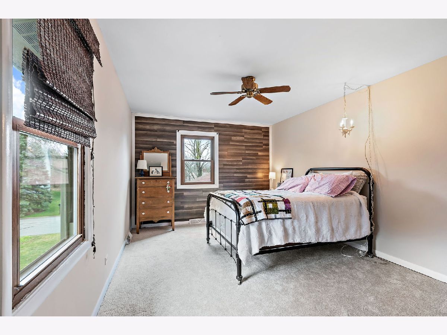
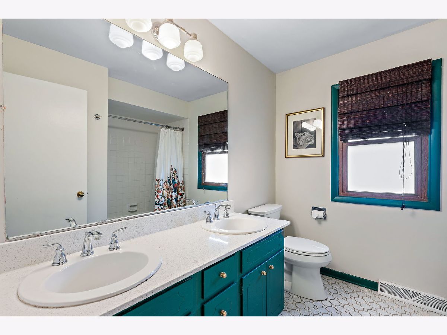
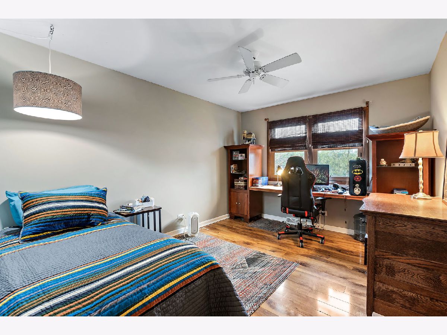
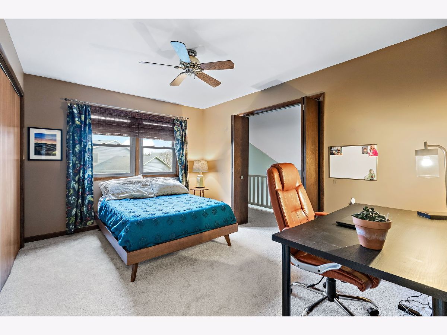
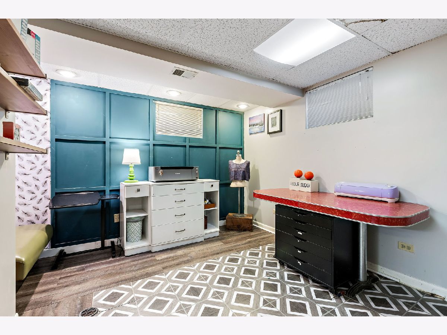
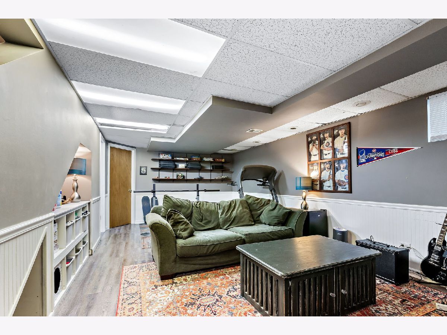
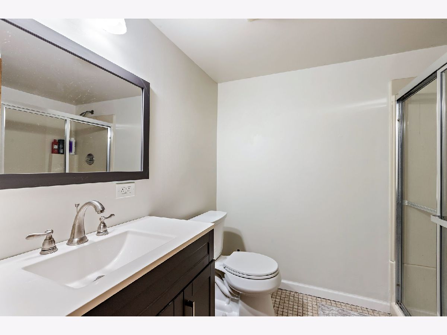
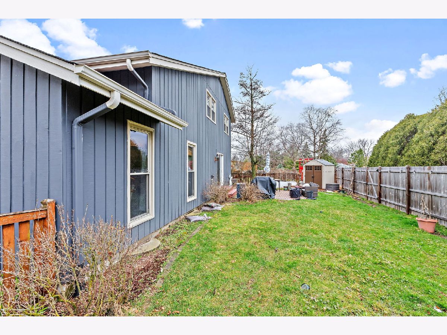
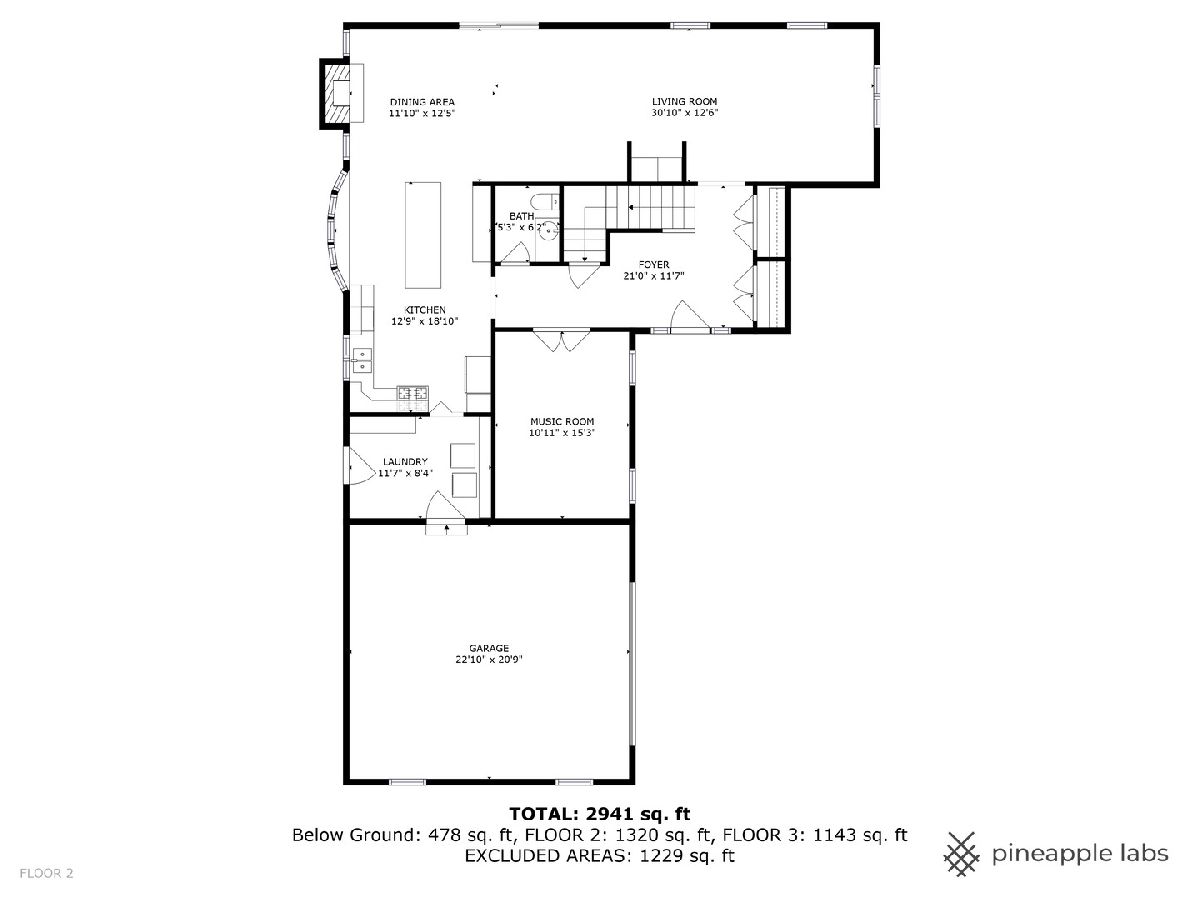
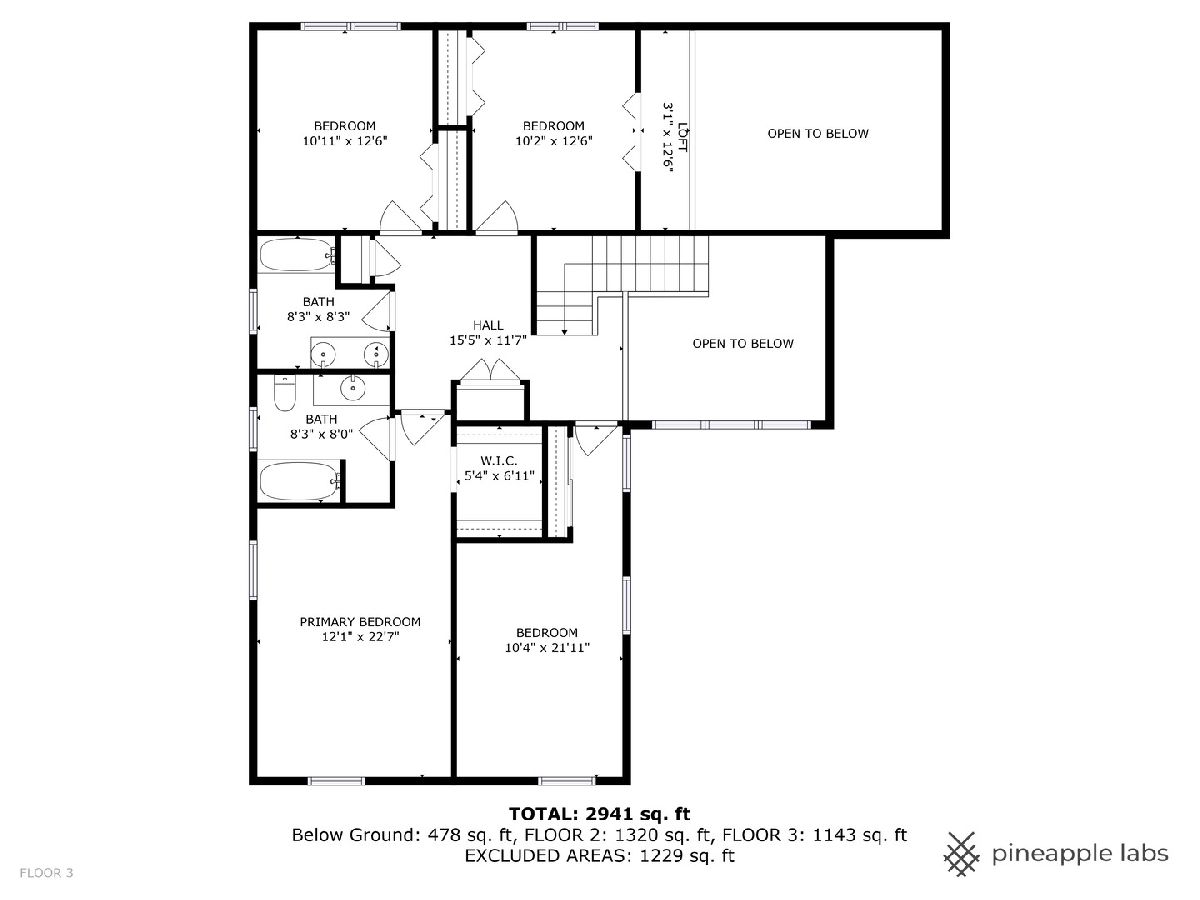
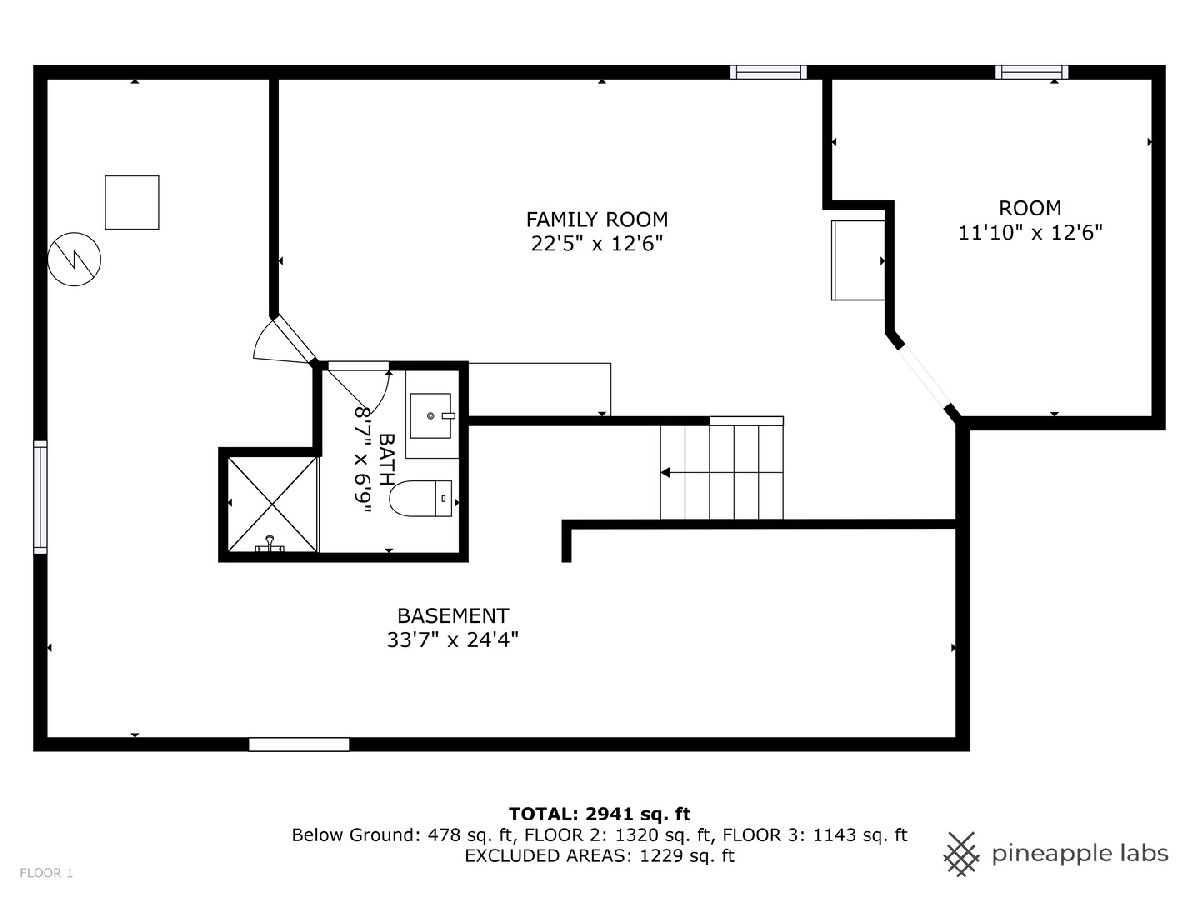
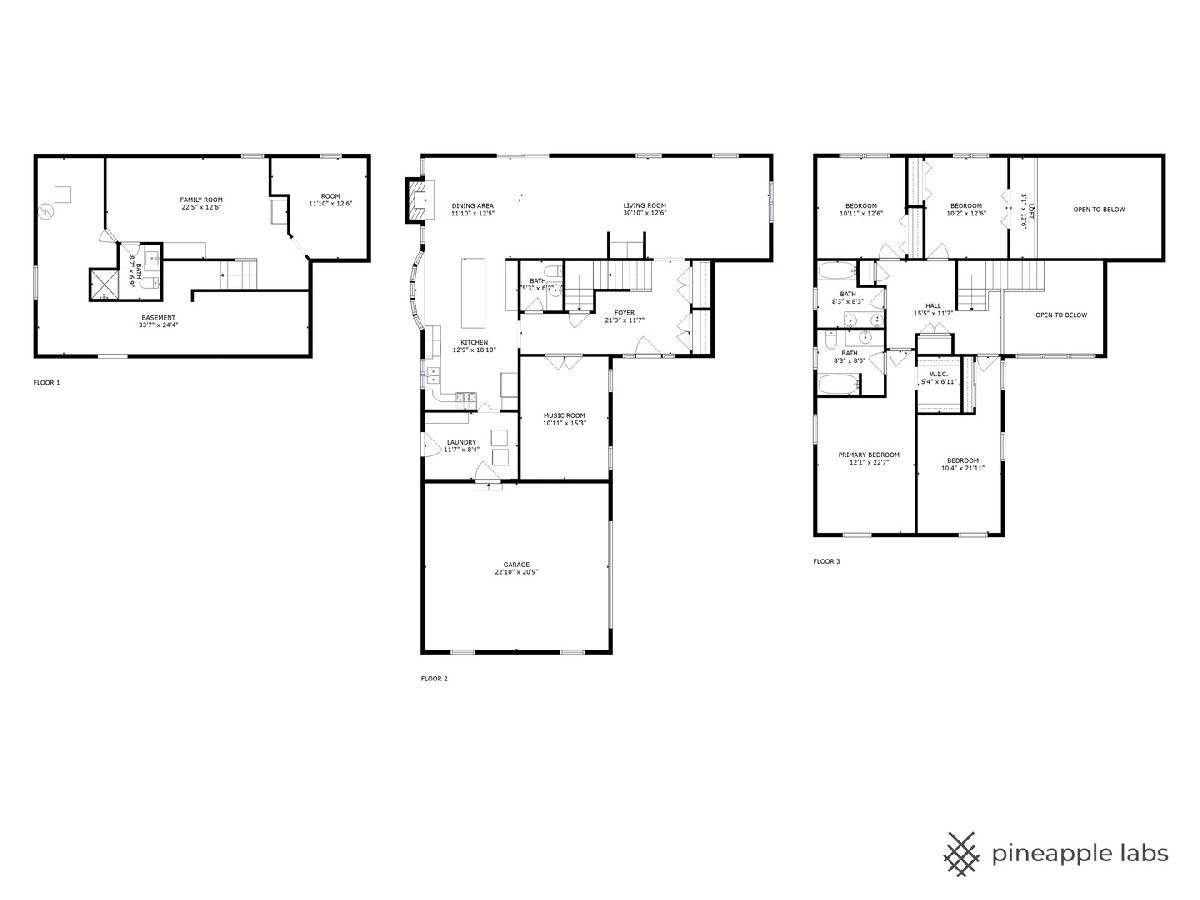
Room Specifics
Total Bedrooms: 5
Bedrooms Above Ground: 4
Bedrooms Below Ground: 1
Dimensions: —
Floor Type: —
Dimensions: —
Floor Type: —
Dimensions: —
Floor Type: —
Dimensions: —
Floor Type: —
Full Bathrooms: 4
Bathroom Amenities: Separate Shower,Double Sink,Soaking Tub
Bathroom in Basement: 1
Rooms: —
Basement Description: —
Other Specifics
| 2 | |
| — | |
| — | |
| — | |
| — | |
| 97X118X64X105 | |
| Unfinished | |
| — | |
| — | |
| — | |
| Not in DB | |
| — | |
| — | |
| — | |
| — |
Tax History
| Year | Property Taxes |
|---|---|
| 2024 | $10,838 |
Contact Agent
Nearby Similar Homes
Nearby Sold Comparables
Contact Agent
Listing Provided By
Coldwell Banker Realty



