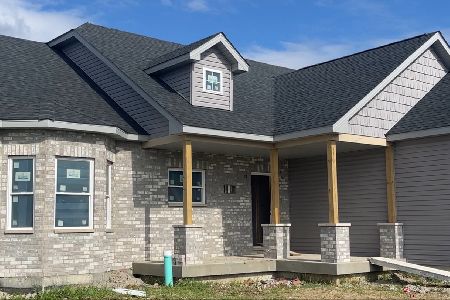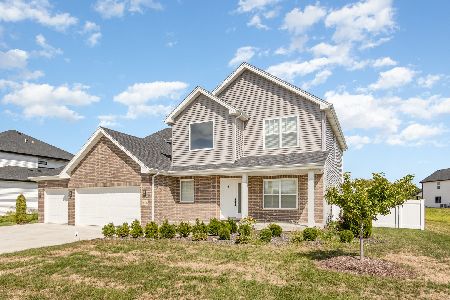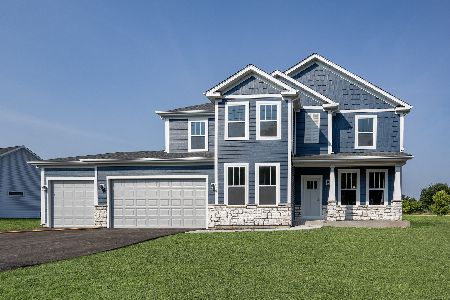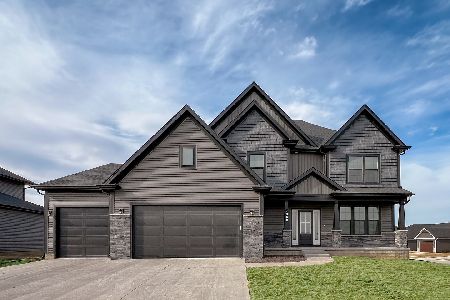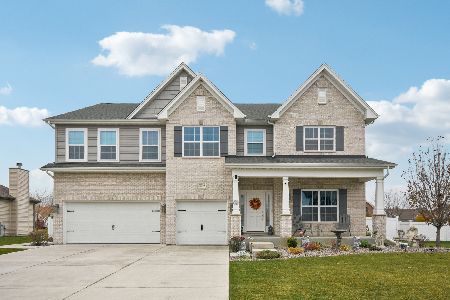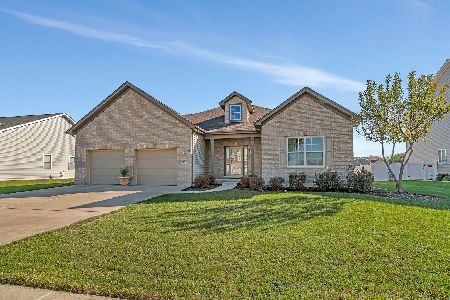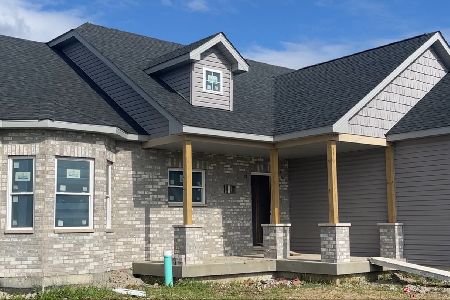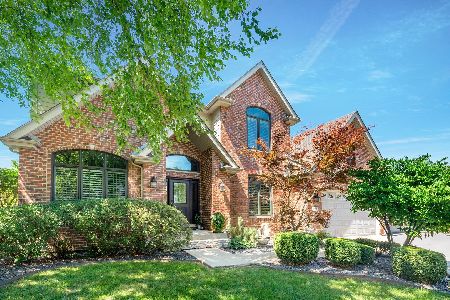26609 Highland Drive, Channahon, Illinois 60410
$570,000
|
Sold
|
|
| Status: | Closed |
| Sqft: | 2,969 |
| Cost/Sqft: | $185 |
| Beds: | 4 |
| Baths: | 4 |
| Year Built: | 2008 |
| Property Taxes: | $11,528 |
| Days On Market: | 1375 |
| Lot Size: | 0,48 |
Description
*Multiple offers received, highest and best due Saturday, April 16th at 7pm.* This luxurious, custom built home on just under half an acre had no expense spared! The kitchen of your dreams comes complete with top of the line appliances, including a double Jenn-Air oven, stone hearth vent hood, custom Romar cabinetry, granite countertops, extensive prep space, butler's pantry, and a river view. Your two story family room includes a meticulously maintained brick/stone combo fireplace, sellers had a routine fireplace inspection once a year. The second floor hallway overlooks the family room and wood beams. The main level also includes a bedroom, full bathroom with copper finishes, office, and a formal dining room. Heading upstairs, you will find a laundry room, large walk-in linen closet, partially finished attic, primary bedroom, and two additional bedrooms. The primary bathroom includes double sinks, spacious walk-in shower, and a free-standing soaker bathtub. A conjoining bathroom connects the other two second level bedrooms. The recently finished, lavish basement includes a custom wine fridge, bar top space, lounge room, game room, full bathroom, and a theatre room that has been pre-wired for a projector. TruAudio speakers, soundproof insulation, and numerous recessed lighting were also installed in the basement. High efficiency boiler/radiant heating system with dual zoned furnaces as backup. This home is highly energy efficient! A three car garage, brick patio, and a private fenced-in backyard are also included. This one-of-a-kind home received impeccable care. Call today to schedule your private showing!
Property Specifics
| Single Family | |
| — | |
| — | |
| 2008 | |
| — | |
| — | |
| No | |
| 0.48 |
| Grundy | |
| Highlands | |
| 75 / Annual | |
| — | |
| — | |
| — | |
| 11366624 | |
| 0325401008 |
Nearby Schools
| NAME: | DISTRICT: | DISTANCE: | |
|---|---|---|---|
|
High School
Minooka Community High School |
111 | Not in DB | |
Property History
| DATE: | EVENT: | PRICE: | SOURCE: |
|---|---|---|---|
| 27 May, 2022 | Sold | $570,000 | MRED MLS |
| 16 Apr, 2022 | Under contract | $550,000 | MRED MLS |
| 13 Apr, 2022 | Listed for sale | $550,000 | MRED MLS |
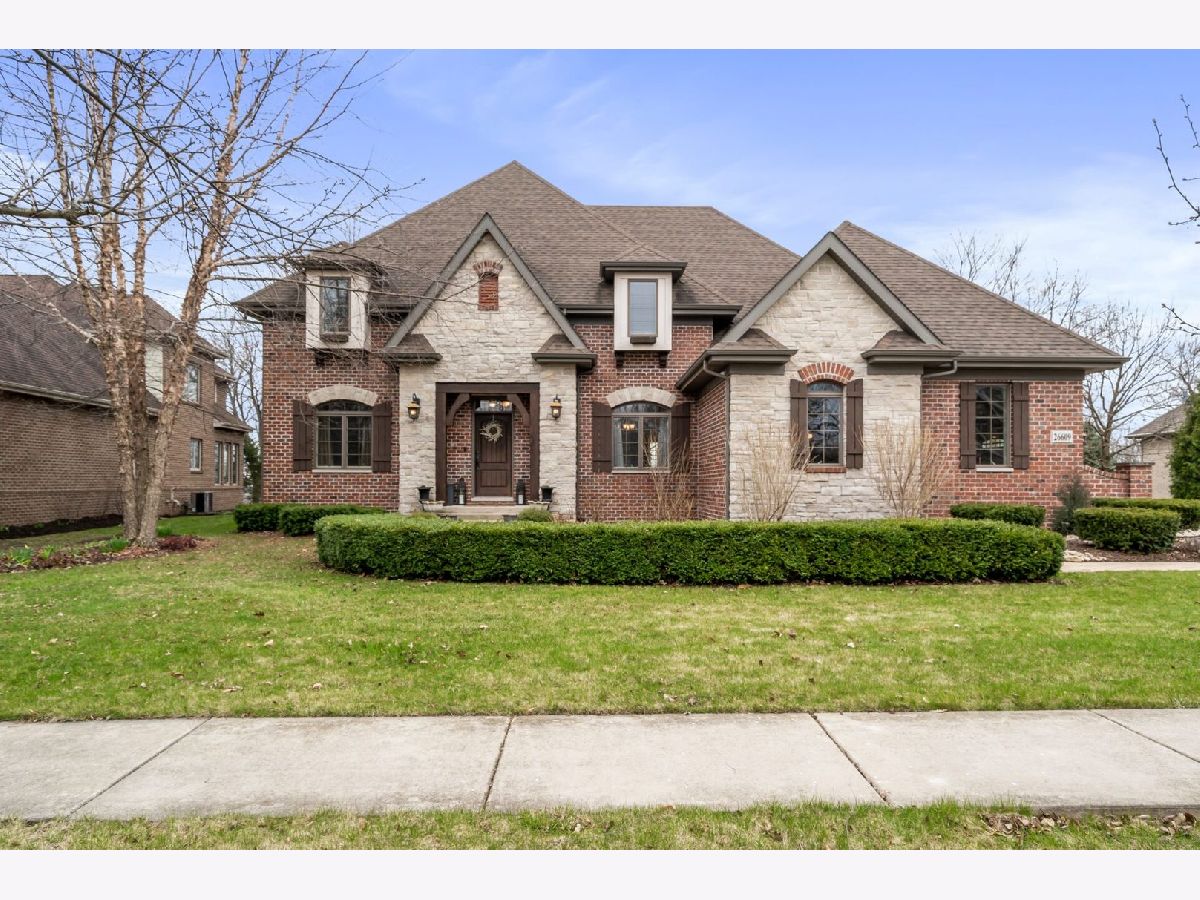
Room Specifics
Total Bedrooms: 4
Bedrooms Above Ground: 4
Bedrooms Below Ground: 0
Dimensions: —
Floor Type: —
Dimensions: —
Floor Type: —
Dimensions: —
Floor Type: —
Full Bathrooms: 4
Bathroom Amenities: Separate Shower,Double Sink,Soaking Tub
Bathroom in Basement: 1
Rooms: —
Basement Description: Finished,Egress Window
Other Specifics
| 3 | |
| — | |
| Concrete | |
| — | |
| — | |
| 20909 | |
| — | |
| — | |
| — | |
| — | |
| Not in DB | |
| — | |
| — | |
| — | |
| — |
Tax History
| Year | Property Taxes |
|---|---|
| 2022 | $11,528 |
Contact Agent
Nearby Similar Homes
Nearby Sold Comparables
Contact Agent
Listing Provided By
RE/MAX Hometown Properties

