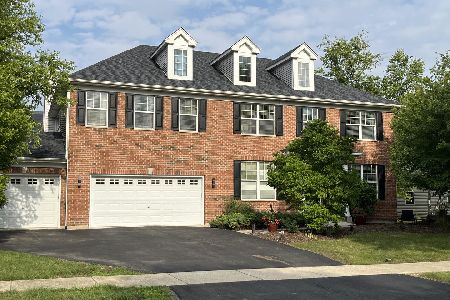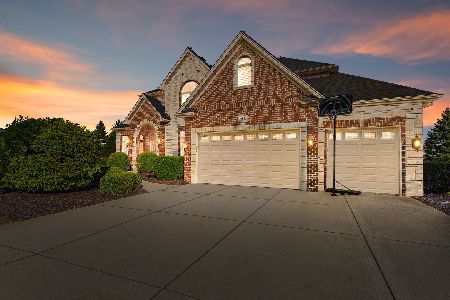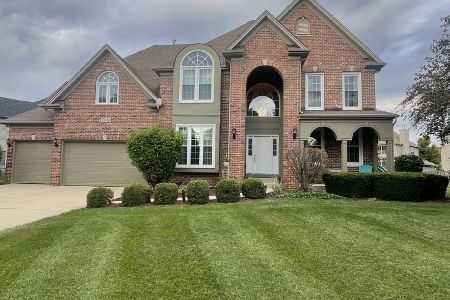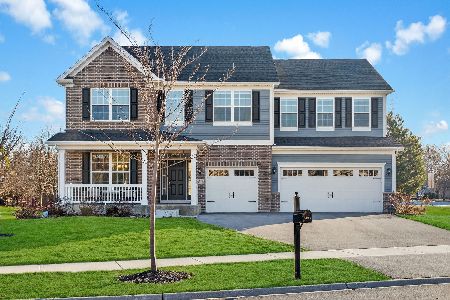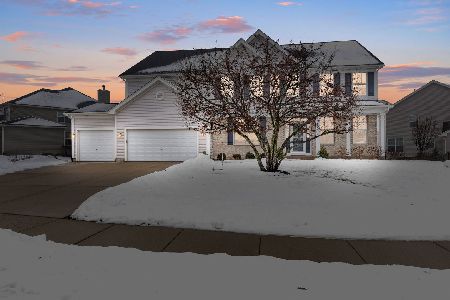26610 Silverleaf Drive, Plainfield, Illinois 60585
$409,500
|
Sold
|
|
| Status: | Closed |
| Sqft: | 4,154 |
| Cost/Sqft: | $101 |
| Beds: | 4 |
| Baths: | 5 |
| Year Built: | 2009 |
| Property Taxes: | $10,926 |
| Days On Market: | 1925 |
| Lot Size: | 0,35 |
Description
Welcome to Silverleaf Drive in prestigious Grande Park subdivision. With over 4100 sf, this home is one of the largest in the area! The main level includes modern wood flooring, BRAND NEW CARPET, separate living & dining rooms, large family room overlooking the backyard and a bright home office. The kitchen has stainless appliances, corian counters, island, pantry large table space and a butler's pantry heading into the dining room. The laundry/mud room has even more cabinetry and big enough to hold everyone's shoes and coats! Head upstairs to the massive loft space. The master bedroom has double doors, 2 separate closets and a large master bath with soaker tub, shower and double sinks. All 3 additional bedrooms have walk-in closets and their own full size bathrooms as well ... making this a 4 bedroom/4.1 bath home! The basement is full size and has english style windows for maximum light. The yard is oversized at .35 acre, fully fenced and has a stone patio with seat wall and built in firepit. The neighborhood includes many parks, walking paths, clubhouse and 3 pools. DOUBLE STAIRCASE! 3 car garage and concrete driveway. Dual Zoned HVAC and 2 HWH tanks for efficiency! Located in highly desired Oswego school district #308 and just 10 minutes from retail, restaurants, coffee shops and 12 minutes to Interstate-55! It is hard to find a home this size and with this many options for any size family! NEW ROOF 2019. Very well taken care of and ready to move into TODAY!
Property Specifics
| Single Family | |
| — | |
| Colonial | |
| 2009 | |
| Full,English | |
| STERLING | |
| No | |
| 0.35 |
| Kendall | |
| Grande Park | |
| 999 / Annual | |
| Insurance,Clubhouse,Pool | |
| Public | |
| Public Sewer, Sewer-Storm | |
| 10914918 | |
| 0336203002 |
Nearby Schools
| NAME: | DISTRICT: | DISTANCE: | |
|---|---|---|---|
|
Grade School
Grande Park Elementary School |
308 | — | |
|
Middle School
Murphy Junior High School |
308 | Not in DB | |
|
High School
Oswego East High School |
308 | Not in DB | |
Property History
| DATE: | EVENT: | PRICE: | SOURCE: |
|---|---|---|---|
| 31 Aug, 2009 | Sold | $270,000 | MRED MLS |
| 17 Aug, 2009 | Under contract | $350,000 | MRED MLS |
| 24 Jul, 2009 | Listed for sale | $350,000 | MRED MLS |
| 18 Apr, 2013 | Sold | $301,500 | MRED MLS |
| 28 Feb, 2013 | Under contract | $329,900 | MRED MLS |
| — | Last price change | $339,900 | MRED MLS |
| 9 Nov, 2012 | Listed for sale | $349,900 | MRED MLS |
| 7 Jan, 2021 | Sold | $409,500 | MRED MLS |
| 6 Nov, 2020 | Under contract | $418,000 | MRED MLS |
| — | Last price change | $420,000 | MRED MLS |
| 23 Oct, 2020 | Listed for sale | $420,000 | MRED MLS |
| 4 Mar, 2024 | Sold | $580,000 | MRED MLS |
| 28 Jan, 2024 | Under contract | $575,000 | MRED MLS |
| 26 Jan, 2024 | Listed for sale | $575,000 | MRED MLS |
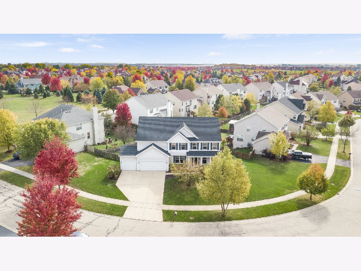
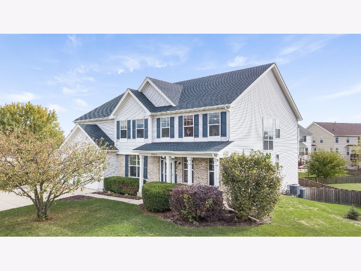
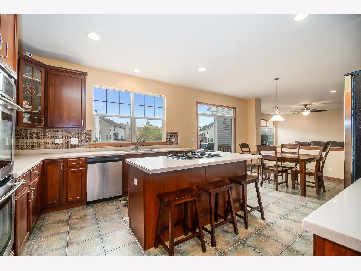
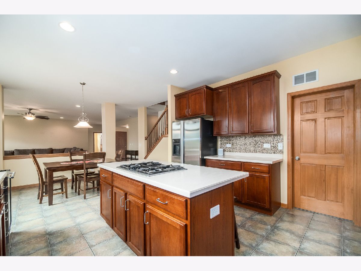
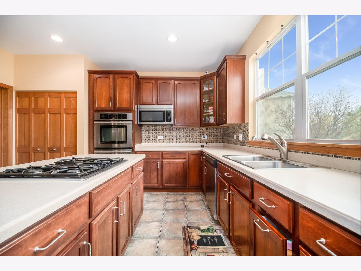
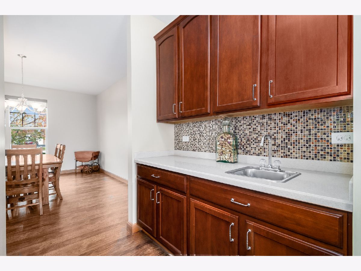
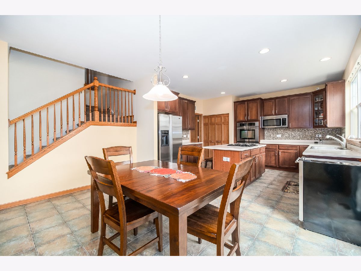
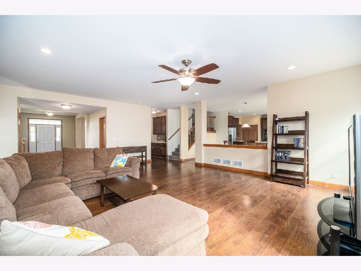
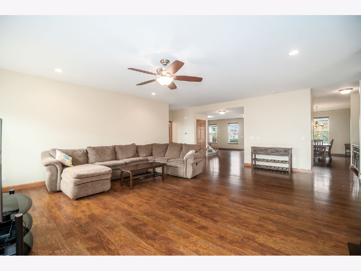
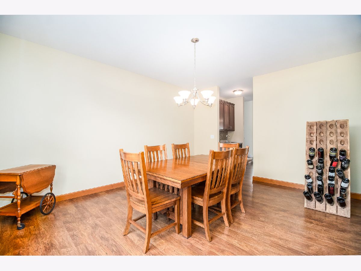
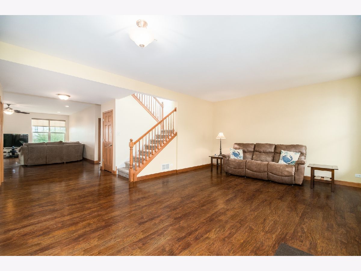
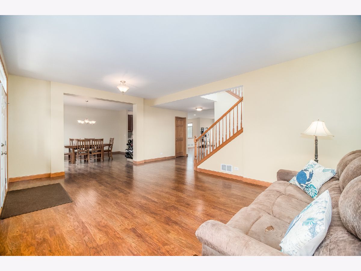
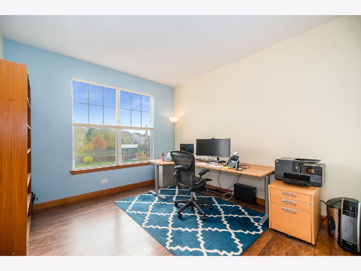
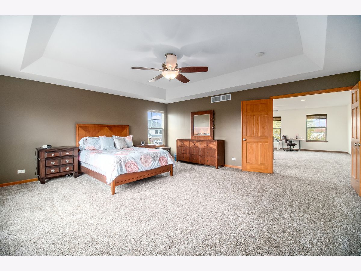
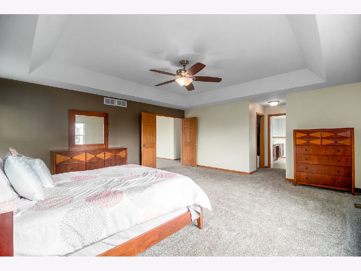
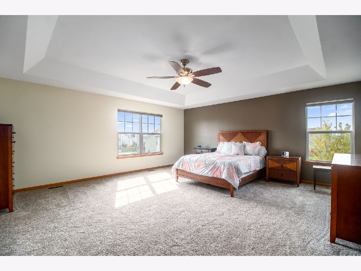
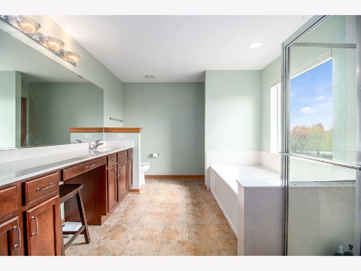
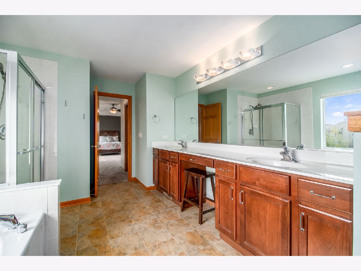
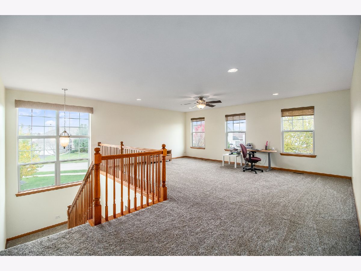
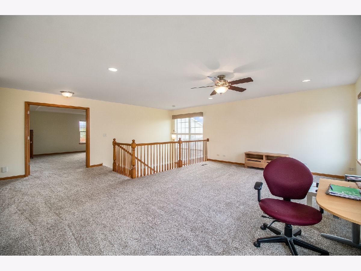
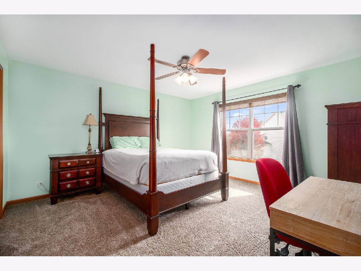
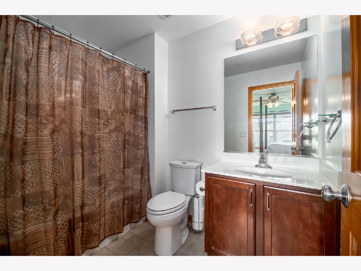
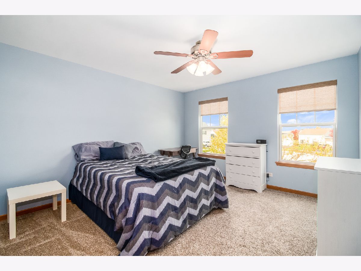
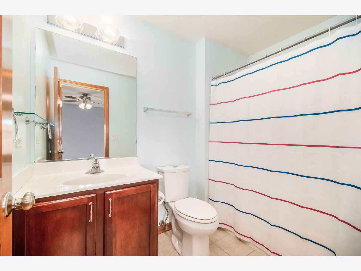
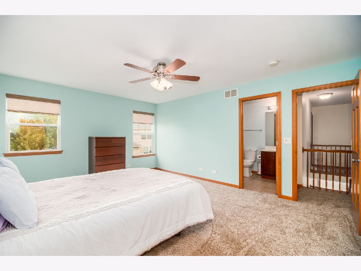
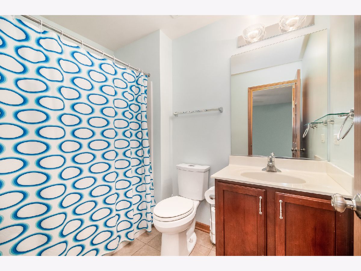
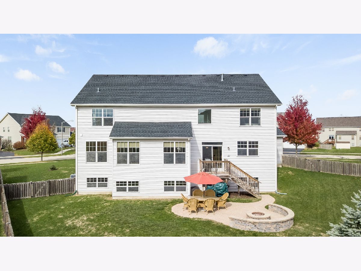
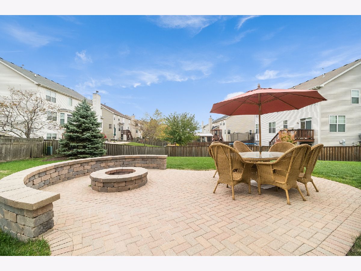
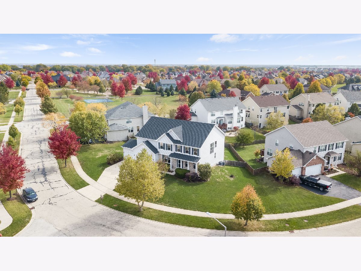
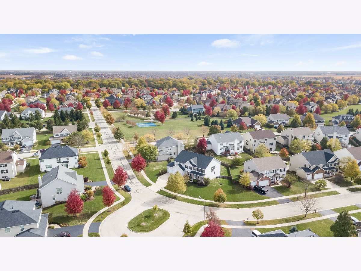
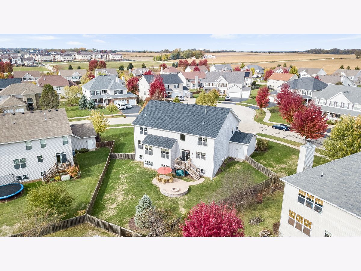
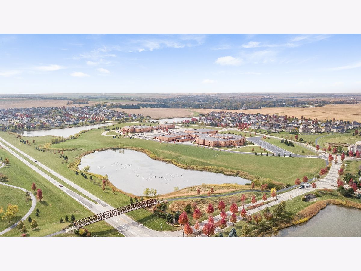
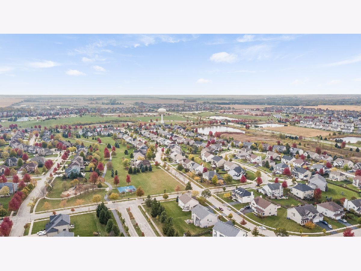
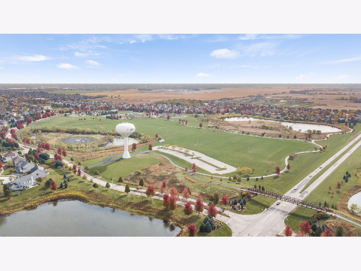
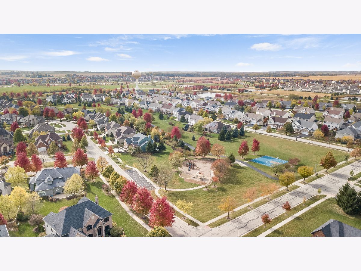
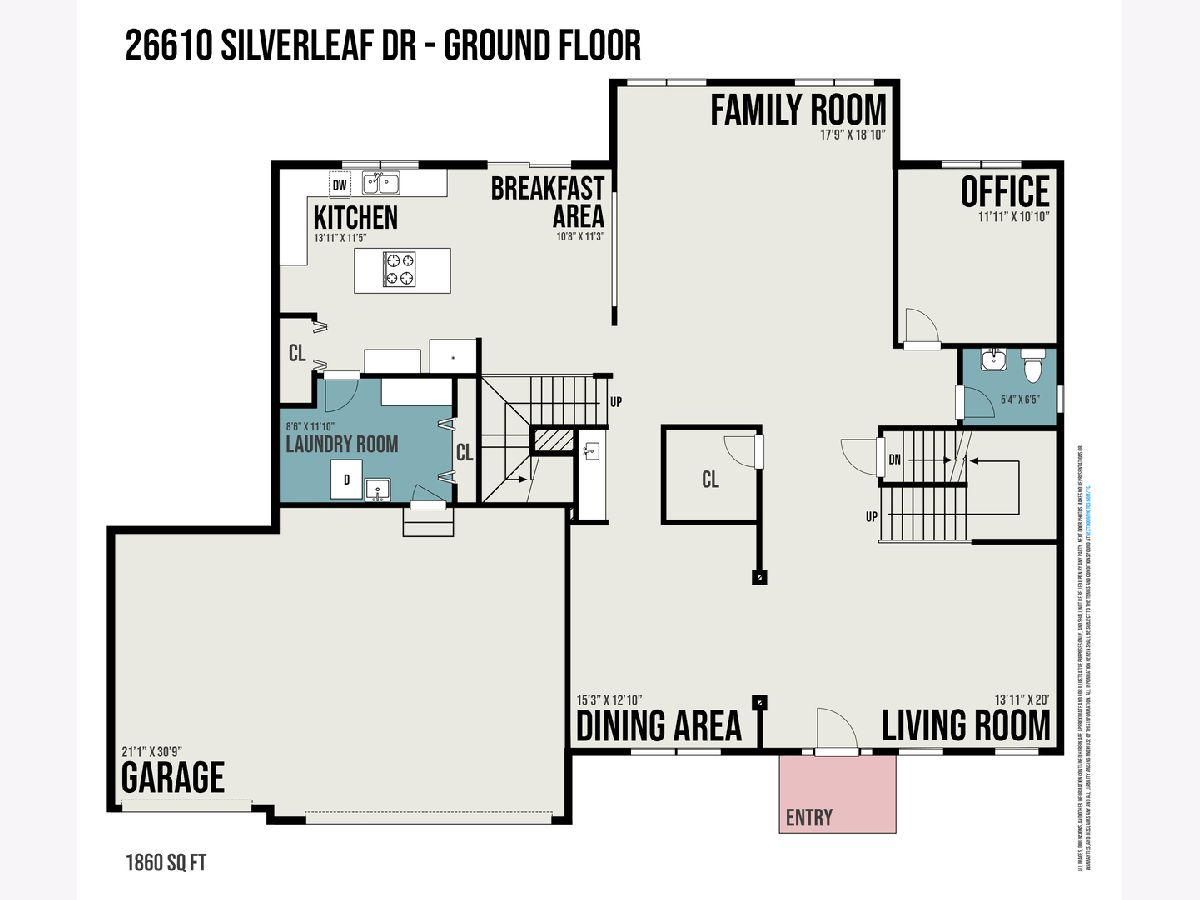
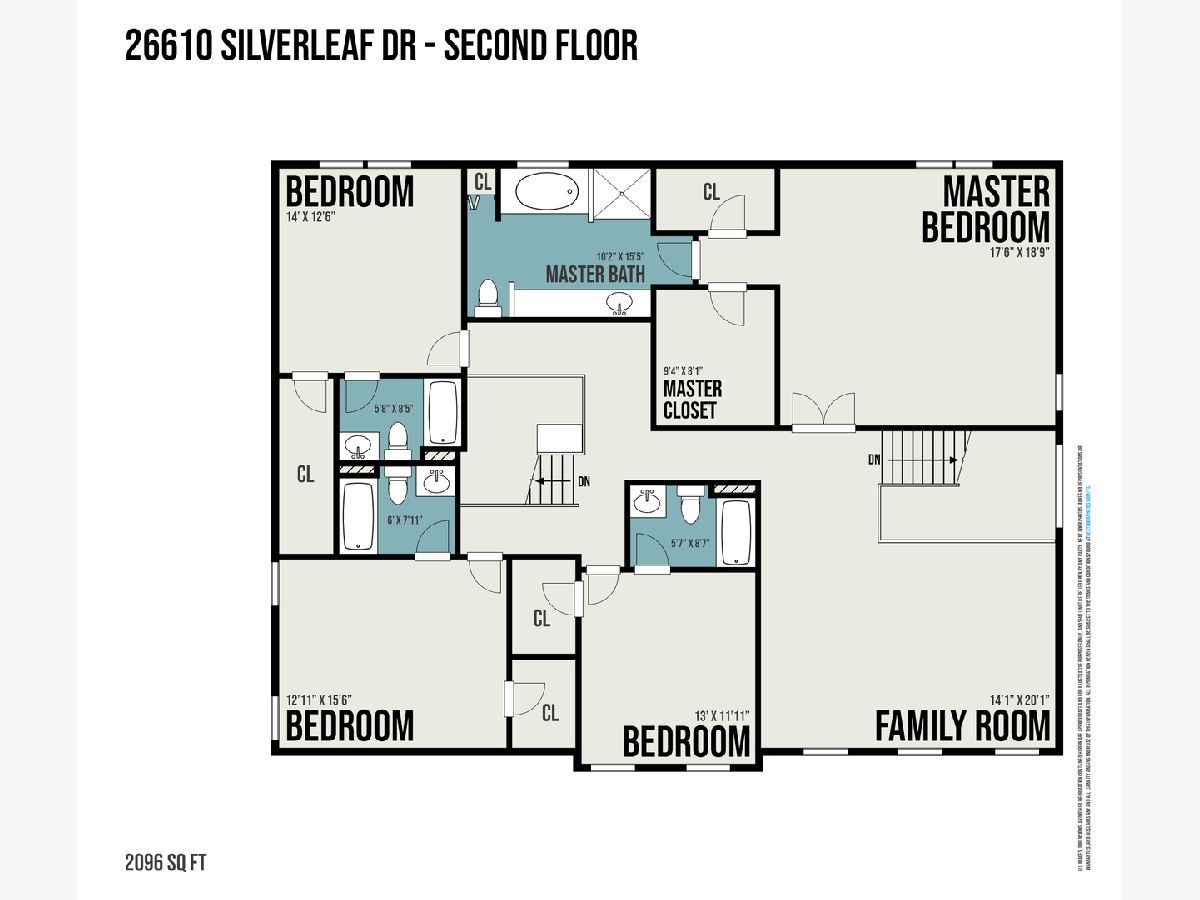
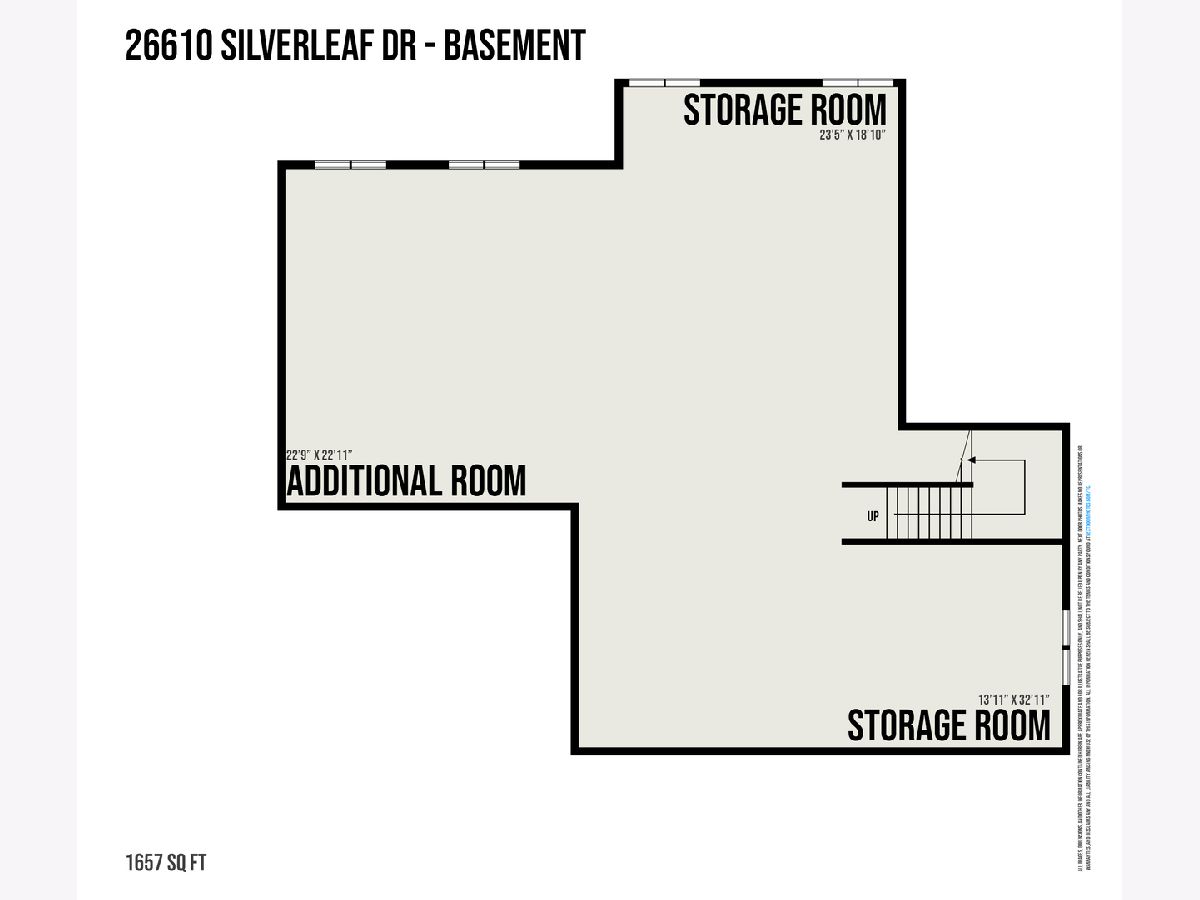
Room Specifics
Total Bedrooms: 4
Bedrooms Above Ground: 4
Bedrooms Below Ground: 0
Dimensions: —
Floor Type: Carpet
Dimensions: —
Floor Type: Carpet
Dimensions: —
Floor Type: Carpet
Full Bathrooms: 5
Bathroom Amenities: Separate Shower,Double Sink
Bathroom in Basement: 0
Rooms: Loft,Breakfast Room,Office
Basement Description: Unfinished
Other Specifics
| 3 | |
| Concrete Perimeter | |
| Concrete | |
| — | |
| Landscaped | |
| 151X138X31X130 | |
| Unfinished | |
| Full | |
| Hardwood Floors, In-Law Arrangement, First Floor Laundry, Walk-In Closet(s), Separate Dining Room | |
| Range, Microwave, Dishwasher, Refrigerator, Washer, Dryer, Disposal, Stainless Steel Appliance(s), Cooktop | |
| Not in DB | |
| Clubhouse, Park, Pool, Tennis Court(s), Lake, Curbs | |
| — | |
| — | |
| — |
Tax History
| Year | Property Taxes |
|---|---|
| 2009 | $11,160 |
| 2013 | $11,978 |
| 2021 | $10,926 |
| 2024 | $12,071 |
Contact Agent
Nearby Similar Homes
Nearby Sold Comparables
Contact Agent
Listing Provided By
john greene, Realtor

