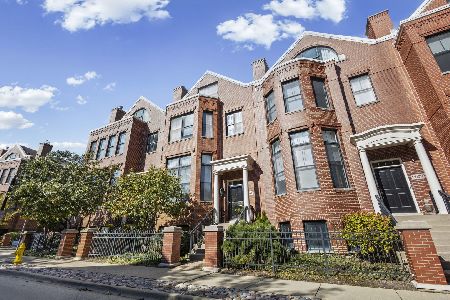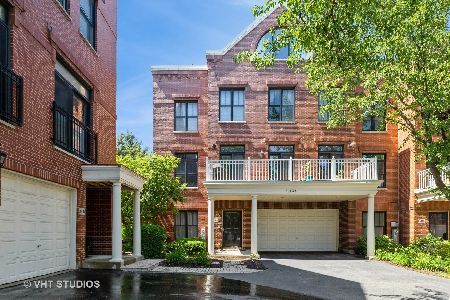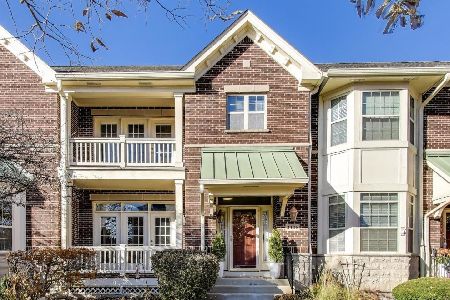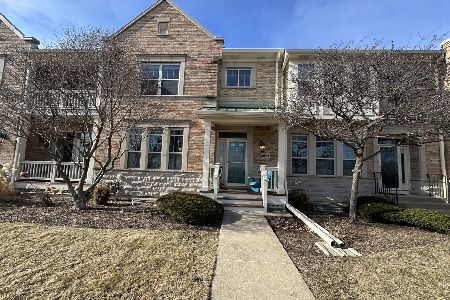2662 Lake Avenue, Glenview, Illinois 60026
$556,000
|
Sold
|
|
| Status: | Closed |
| Sqft: | 1,994 |
| Cost/Sqft: | $290 |
| Beds: | 3 |
| Baths: | 3 |
| Year Built: | 2001 |
| Property Taxes: | $9,852 |
| Days On Market: | 2904 |
| Lot Size: | 0,00 |
Description
LOCATION! LOCATION! LOCATION! IMPECCABLE CAMBRIDGE END-UNIT THAT FEELS LIKE A SINGLE-FAMILY HOME. PREMIUM LOCATION WITH VIEWS OF LAKE ACROSS THE STREET & GREEN SPACE NEXT DOOR! This rarely available end-unit provides an abundance of air flow & natural light making this a true gem in the Glen. The large foyer welcomes you into the spacious Living Room & Dining Room flowing into the Kitchen & Family Room w/ brick fireplace & private patio creating the perfect flow for entertaining. The chef's Kitchen features white cabinetry, tile back splash, pantry & eating area with steps out to private patio. 3 large Bedrooms upstairs include the Master Suite w/ tray ceiling, walk-in-closet & views of the park and lake across the street. Luxurious Master Bath w/ soaking tub, separate shower & double sink. Gorgeous hardwood floors, 2 car attached garage & storage. Walk to train, Kohl's museum, Glen shops, lake, parks, restaurants and in award winning school districts...Welcome home.
Property Specifics
| Condos/Townhomes | |
| 2 | |
| — | |
| 2001 | |
| Full | |
| — | |
| No | |
| — |
| Cook | |
| The Glen | |
| 309 / Monthly | |
| Insurance,Exterior Maintenance,Lawn Care,Scavenger,Snow Removal | |
| Lake Michigan | |
| Public Sewer | |
| 09850915 | |
| 04271100130000 |
Nearby Schools
| NAME: | DISTRICT: | DISTANCE: | |
|---|---|---|---|
|
Grade School
Westbrook Elementary School |
34 | — | |
|
Middle School
Attea Middle School |
34 | Not in DB | |
|
High School
Glenbrook South High School |
225 | Not in DB | |
Property History
| DATE: | EVENT: | PRICE: | SOURCE: |
|---|---|---|---|
| 1 Jun, 2018 | Sold | $556,000 | MRED MLS |
| 24 Apr, 2018 | Under contract | $579,000 | MRED MLS |
| — | Last price change | $599,000 | MRED MLS |
| 6 Feb, 2018 | Listed for sale | $599,000 | MRED MLS |
Room Specifics
Total Bedrooms: 3
Bedrooms Above Ground: 3
Bedrooms Below Ground: 0
Dimensions: —
Floor Type: Carpet
Dimensions: —
Floor Type: Carpet
Full Bathrooms: 3
Bathroom Amenities: Separate Shower,Double Sink,Soaking Tub
Bathroom in Basement: 0
Rooms: No additional rooms
Basement Description: Unfinished,Bathroom Rough-In
Other Specifics
| 2 | |
| — | |
| Off Alley | |
| Patio, End Unit | |
| Corner Lot | |
| 26X115X26X115 | |
| — | |
| Full | |
| Hardwood Floors | |
| Range, Microwave, Dishwasher, Refrigerator, Washer, Dryer, Disposal | |
| Not in DB | |
| — | |
| — | |
| Park | |
| Gas Log, Gas Starter |
Tax History
| Year | Property Taxes |
|---|---|
| 2018 | $9,852 |
Contact Agent
Nearby Similar Homes
Nearby Sold Comparables
Contact Agent
Listing Provided By
Berkshire Hathaway HomeServices KoenigRubloff








