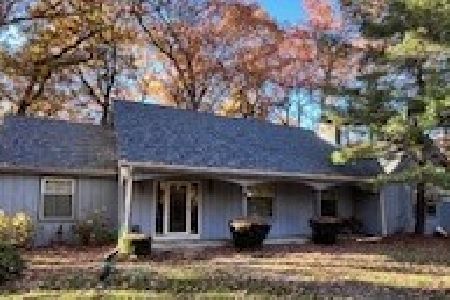26620 Greenwood Avenue, Crete, Illinois 60417
$265,000
|
Sold
|
|
| Status: | Closed |
| Sqft: | 3,719 |
| Cost/Sqft: | $75 |
| Beds: | 4 |
| Baths: | 3 |
| Year Built: | 1992 |
| Property Taxes: | $10,920 |
| Days On Market: | 3761 |
| Lot Size: | 1,16 |
Description
Treat yourself to amazing space, craftsmanship & comfort w/in this custom built 2-story on over 1 wooded acre in Plum Creek Estates. 2-story foyer w/ hand-built oak staircase greets you. Traditional living room and dining room expands your family space. 1st floor laundry & classic office/den. Cook's kitchen shows granite, black on black applc's, brkfst bar, dinette, walk-in pantry & skylight. Main floor FR has HW flooring, wall of windows & opens to Florida style all season room overlooking manicured back yard. Mstr suite enjoys walk-in closet & private bath w/ whirlpool,separate shower,dbl sinks&heated floor. Hand crafted cove moldings, solid core 6-panel doors, Anderson vinyl-clad windows, wood blinds, HW floors,zoned heat & A/C, bsemnt access from garage & house, skylights, 9' deep bsemnt, maint-free composite deck w/ Pergola, storage shed,4th bedroom/bonus rm over gar. Roof new 2008. New hwh & dual Lennox furnaces & C/A in 2014. Over 3700 sq ft of living space. Spotless, move-cond!
Property Specifics
| Single Family | |
| — | |
| Other | |
| 1992 | |
| Full | |
| — | |
| No | |
| 1.16 |
| Will | |
| Plum Creek Estates | |
| 0 / Not Applicable | |
| None | |
| Private Well | |
| Septic-Private | |
| 09059102 | |
| 2315261040060000 |
Property History
| DATE: | EVENT: | PRICE: | SOURCE: |
|---|---|---|---|
| 25 Apr, 2016 | Sold | $265,000 | MRED MLS |
| 9 Mar, 2016 | Under contract | $279,900 | MRED MLS |
| — | Last price change | $285,000 | MRED MLS |
| 8 Oct, 2015 | Listed for sale | $285,000 | MRED MLS |
Room Specifics
Total Bedrooms: 4
Bedrooms Above Ground: 4
Bedrooms Below Ground: 0
Dimensions: —
Floor Type: Carpet
Dimensions: —
Floor Type: Carpet
Dimensions: —
Floor Type: Carpet
Full Bathrooms: 3
Bathroom Amenities: Whirlpool,Separate Shower,Double Sink
Bathroom in Basement: 0
Rooms: Office,Sun Room
Basement Description: Unfinished
Other Specifics
| 2 | |
| Concrete Perimeter | |
| Asphalt,Side Drive | |
| Patio, Porch, Brick Paver Patio, Storms/Screens | |
| Landscaped,Wooded | |
| 174' X 292' | |
| Full | |
| Full | |
| Skylight(s), Hardwood Floors, Heated Floors, First Floor Laundry | |
| Range, Dishwasher, Disposal | |
| Not in DB | |
| Street Paved | |
| — | |
| — | |
| Gas Log, Gas Starter |
Tax History
| Year | Property Taxes |
|---|---|
| 2016 | $10,920 |
Contact Agent
Nearby Similar Homes
Nearby Sold Comparables
Contact Agent
Listing Provided By
RE/MAX Synergy






