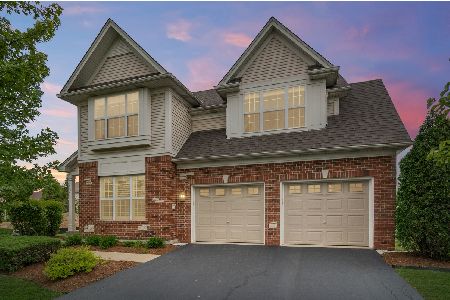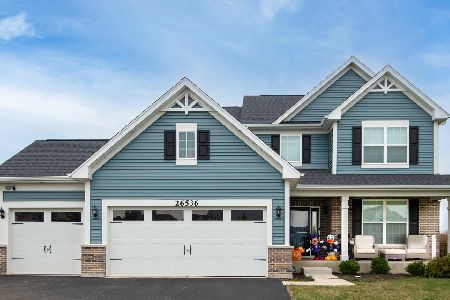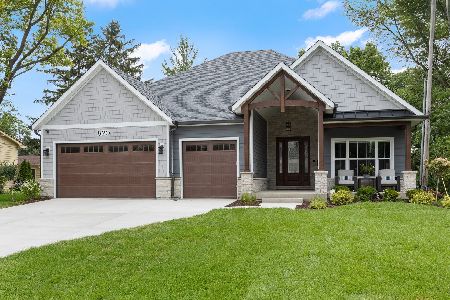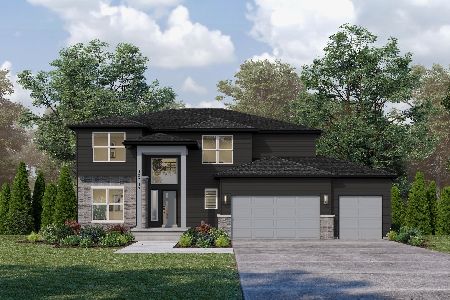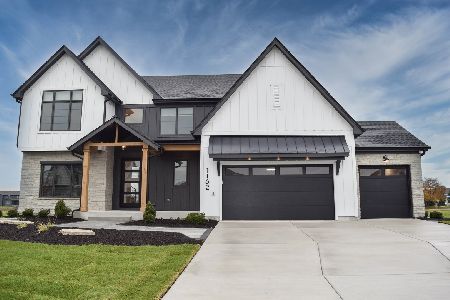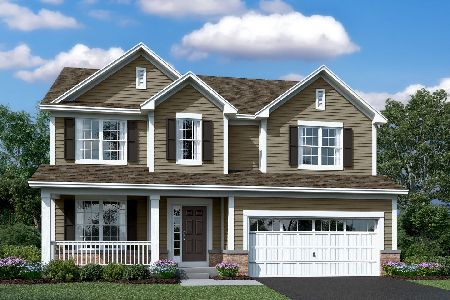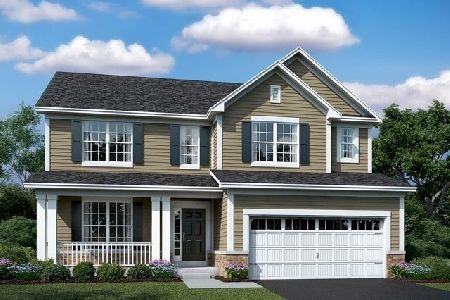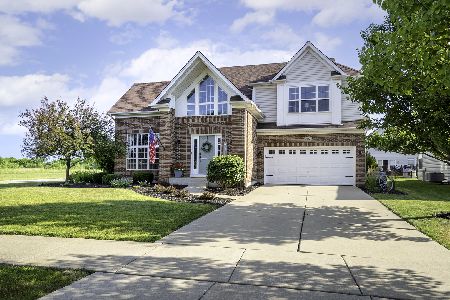26625 Red Apple Road, Plainfield, Illinois 60585
$445,000
|
Sold
|
|
| Status: | Closed |
| Sqft: | 2,381 |
| Cost/Sqft: | $189 |
| Beds: | 4 |
| Baths: | 3 |
| Year Built: | 2019 |
| Property Taxes: | $8,012 |
| Days On Market: | 1501 |
| Lot Size: | 0,21 |
Description
This Baldwin is known for its charming curb appeal and dramatic 2-story entry! The stained oak rails make quite the entrance looking upwards from the foyer. Wood laminate floors run throughout the main level, making the space feel so much larger! Formal dining room with a pass-through to the kitchen, featuring 2 pantries! 42" white kitchen cabinets accented by a dark island with room for stools, and granite countertops. The open floor plan leads you from the kitchen into the great room with plenty of space for entertaining in your beautiful new home! Upstairs you'll find 4 bedrooms and a hall bath with dual sinks. The hall leads you to your master suite and private bath with dual sinks, tiled shower, soaker tub, and walk-in closet. 2-car garage and full unfinished basement with bath rough-in! Laundry room on main level leads to garage. This home comes with a Transferrable Structural Warranty and is "Whole Home" Certified!
Property Specifics
| Single Family | |
| — | |
| Traditional | |
| 2019 | |
| Full | |
| BALDWIN - B | |
| No | |
| 0.21 |
| Kendall | |
| Chatham Square | |
| 300 / Annual | |
| Insurance | |
| Public | |
| Public Sewer | |
| 11230944 | |
| 0325431017 |
Nearby Schools
| NAME: | DISTRICT: | DISTANCE: | |
|---|---|---|---|
|
Grade School
Grande Park Elementary School |
308 | — | |
|
Middle School
Murphy Junior High School |
308 | Not in DB | |
|
High School
Oswego East High School |
308 | Not in DB | |
Property History
| DATE: | EVENT: | PRICE: | SOURCE: |
|---|---|---|---|
| 17 Dec, 2021 | Sold | $445,000 | MRED MLS |
| 12 Nov, 2021 | Under contract | $450,000 | MRED MLS |
| 6 Nov, 2021 | Listed for sale | $450,000 | MRED MLS |
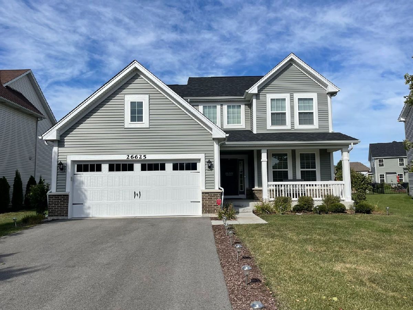
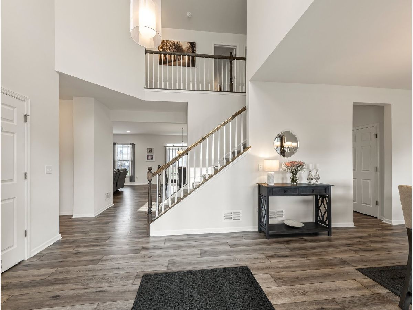
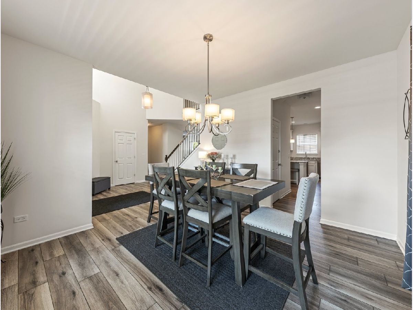
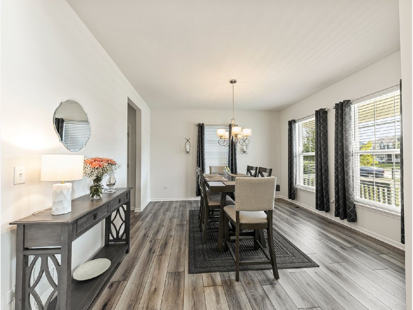
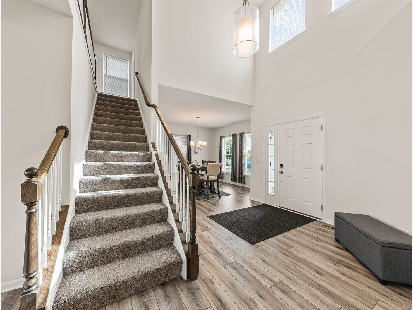
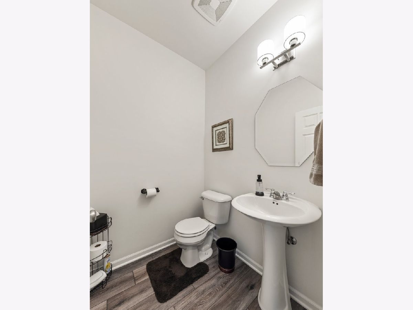
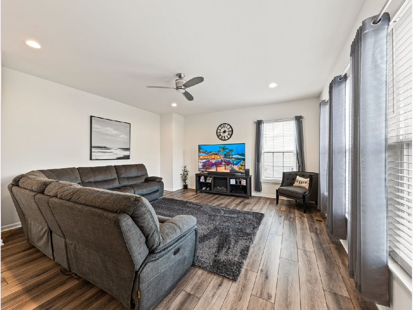
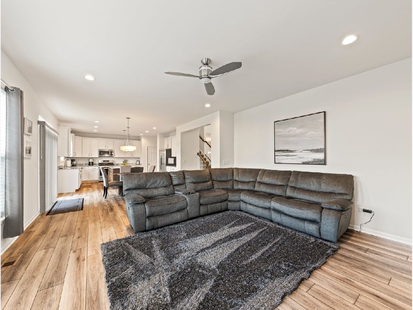
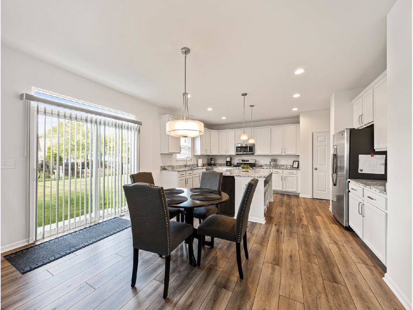
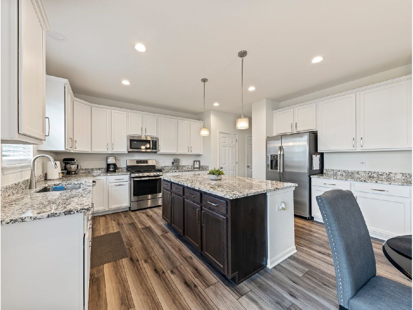
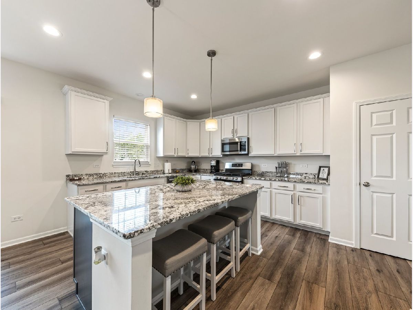
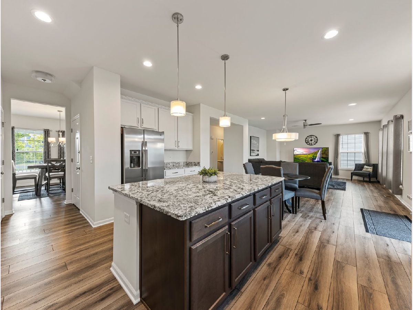
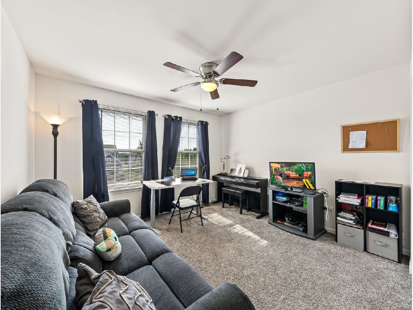
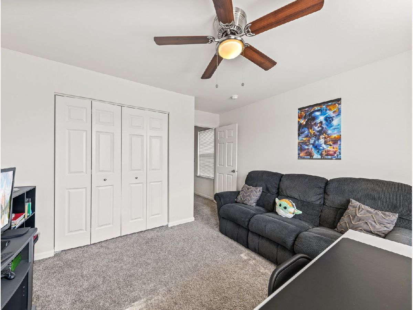
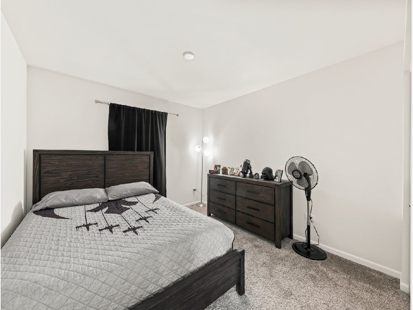
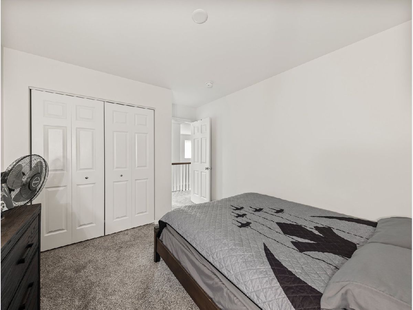
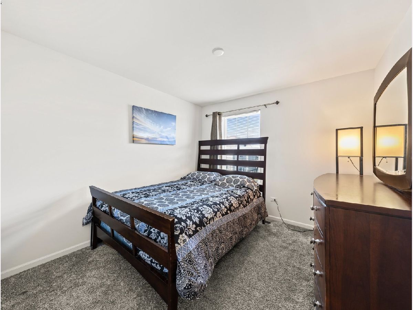
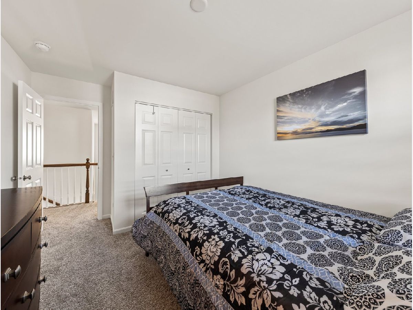
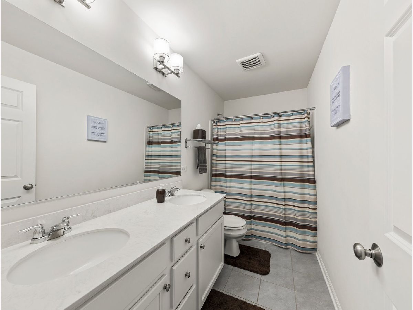
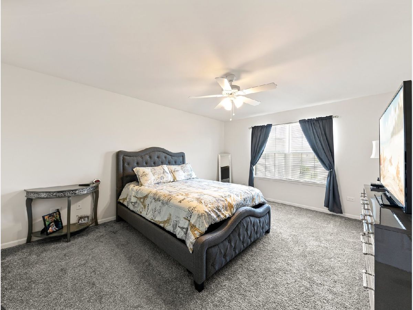
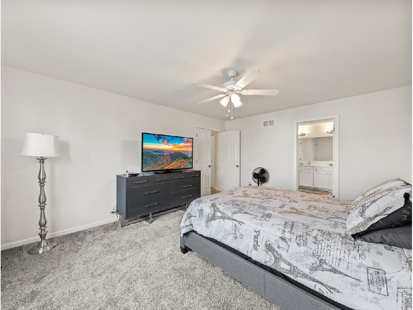
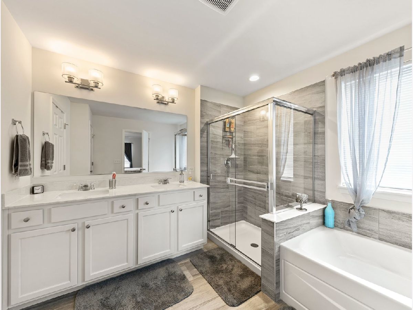
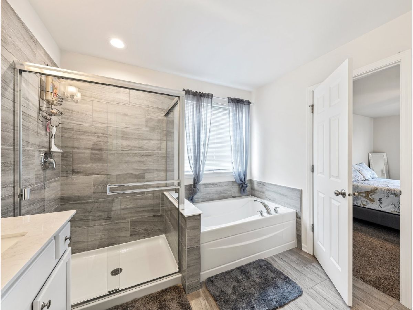
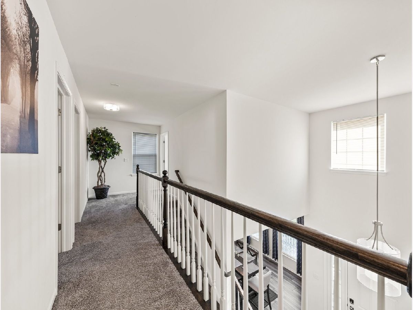
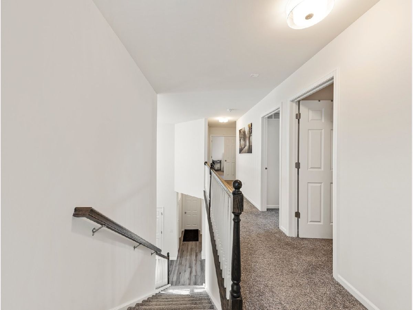
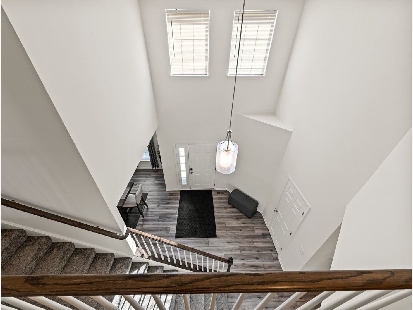
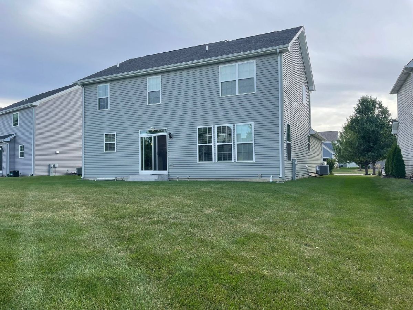
Room Specifics
Total Bedrooms: 4
Bedrooms Above Ground: 4
Bedrooms Below Ground: 0
Dimensions: —
Floor Type: Carpet
Dimensions: —
Floor Type: Carpet
Dimensions: —
Floor Type: Carpet
Full Bathrooms: 3
Bathroom Amenities: Separate Shower,Double Sink,Soaking Tub
Bathroom in Basement: 0
Rooms: Foyer,Eating Area
Basement Description: Unfinished,Bathroom Rough-In
Other Specifics
| 2 | |
| Concrete Perimeter | |
| Asphalt | |
| — | |
| — | |
| 56X132.54X74.16X135.99 | |
| Unfinished | |
| Full | |
| First Floor Laundry | |
| Range, Dishwasher, Disposal, Range Hood | |
| Not in DB | |
| Park, Lake, Sidewalks, Street Lights, Street Paved | |
| — | |
| — | |
| — |
Tax History
| Year | Property Taxes |
|---|---|
| 2021 | $8,012 |
Contact Agent
Nearby Similar Homes
Nearby Sold Comparables
Contact Agent
Listing Provided By
@properties

