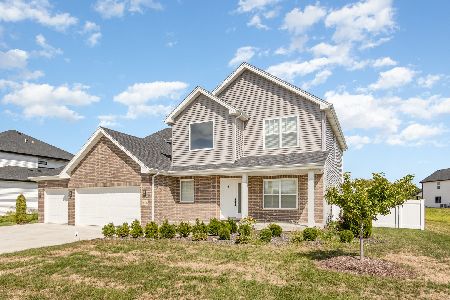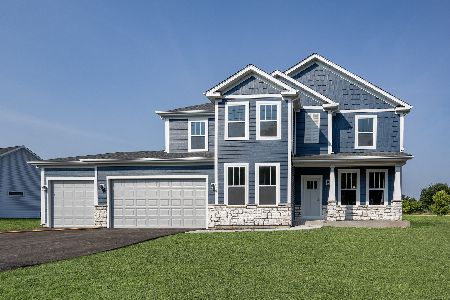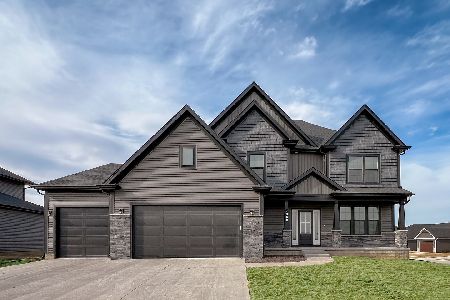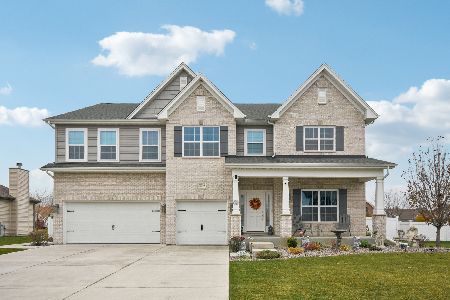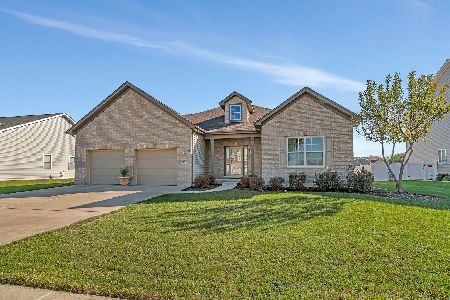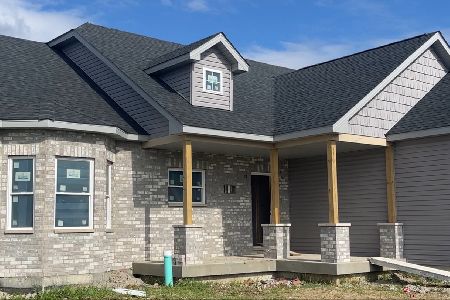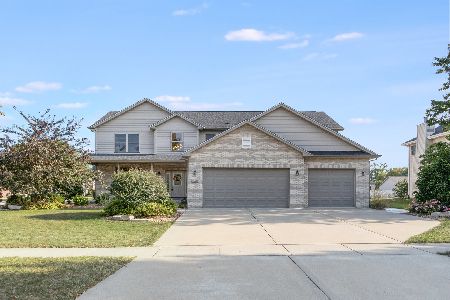26628 Allison Drive, Channahon, Illinois 60410
$325,000
|
Sold
|
|
| Status: | Closed |
| Sqft: | 2,544 |
| Cost/Sqft: | $130 |
| Beds: | 4 |
| Baths: | 3 |
| Year Built: | 2003 |
| Property Taxes: | $9,049 |
| Days On Market: | 2019 |
| Lot Size: | 0,34 |
Description
Stunning one owner custom built home in the desirable Highlands subdivision NEW CARPET throughout the whole house! Featuring an open floor plan with over 2500 square feet with 4 Bedrooms, 2.1 bathrooms, full basement and 3 car garage! Enjoy quiet evenings on a charming front porch with updated landscape and light scape! Entire house has been recently painted! The spacious foyer features a split staircase. The home features white mill work and solid wood doors throughout the home. The first floor office is highlighted by french doors, wainscoting and tons of windows with transoms. The formal dining room also features wainscoting, transoms and tray ceiling. Family Room has an abundance of natural light, transom windows, newer carpet and gas fireplace! Sun filled kitchen features custom cabinets, NEW Stainless appliances, large island, loads of cabinet space and large area for a table leading to a large patio. Also featured on the main level is a BONUS room, which could be a second home office, play room, etc. Great laundry room w/ washer / dryer, sink and cabinets is also on the main level. The Master Bedroom features a tray ceiling, private master bath highlighted by his / her sinks, jacuzzi tub, separate shower, large linen closet and a huge walk in closet! The second floor also includes spacious bedrooms with unique ceilings, secondary full bath - highlighted by two sinks and separate shower area. The open staircase leads to a large, partially finished basement. New furnace in 2017, Energy Recovery Ventilation System, Battery back up / sump pump. Large backyard with private patio!
Property Specifics
| Single Family | |
| — | |
| Traditional | |
| 2003 | |
| Full | |
| — | |
| No | |
| 0.34 |
| Grundy | |
| Highlands | |
| 0 / Not Applicable | |
| None | |
| Public | |
| Public Sewer | |
| 10777387 | |
| 0325203036 |
Nearby Schools
| NAME: | DISTRICT: | DISTANCE: | |
|---|---|---|---|
|
Grade School
Aux Sable Elementary School |
201 | — | |
|
Middle School
Minooka Junior High School |
201 | Not in DB | |
|
High School
Minooka Community High School |
111 | Not in DB | |
Property History
| DATE: | EVENT: | PRICE: | SOURCE: |
|---|---|---|---|
| 31 Jul, 2020 | Sold | $325,000 | MRED MLS |
| 11 Jul, 2020 | Under contract | $329,900 | MRED MLS |
| 10 Jul, 2020 | Listed for sale | $329,900 | MRED MLS |
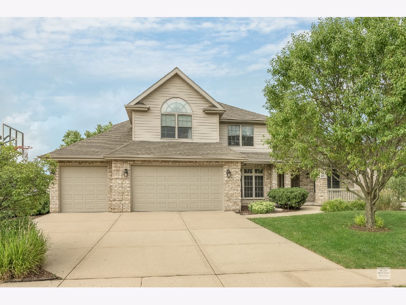
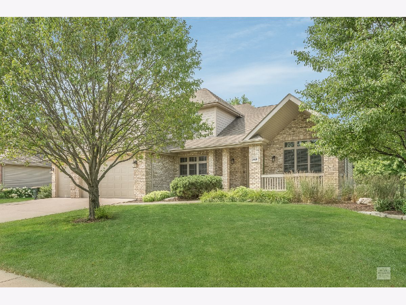
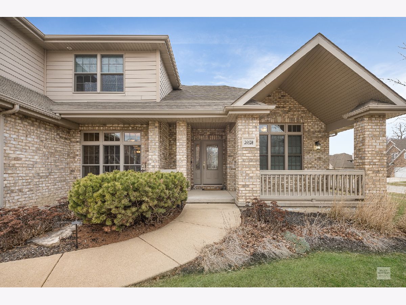
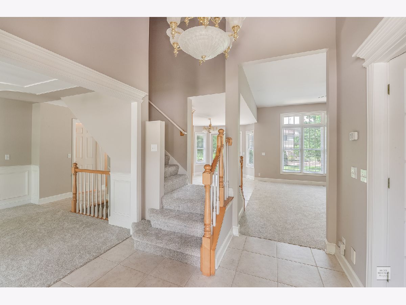
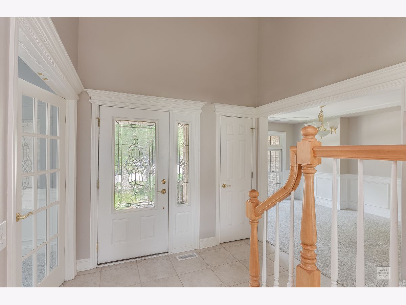
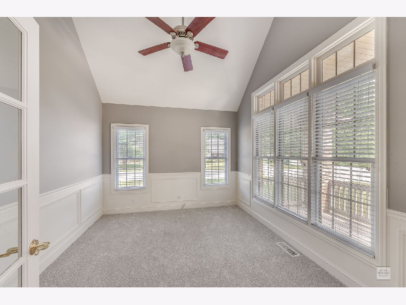
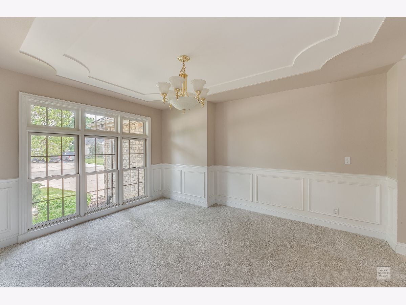
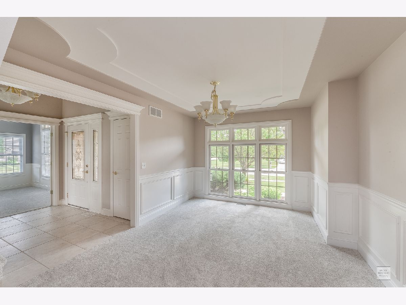
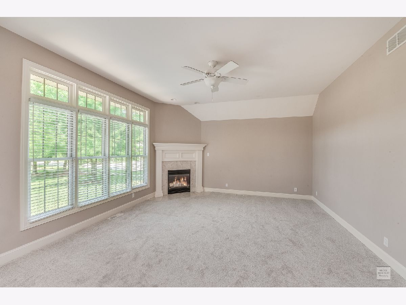
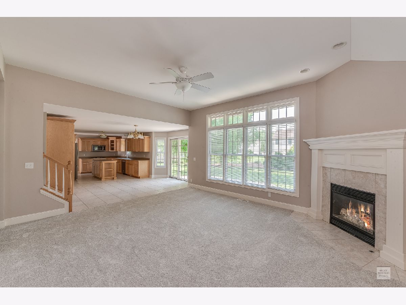
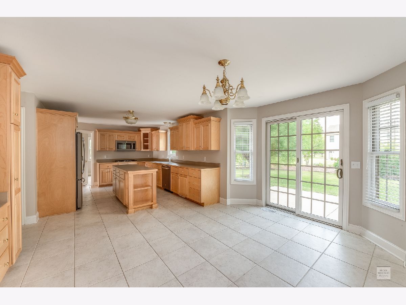
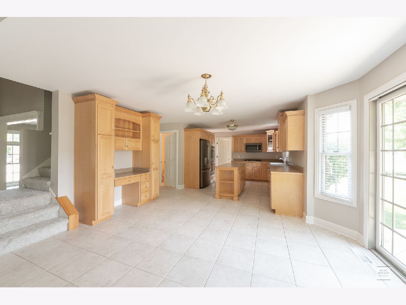
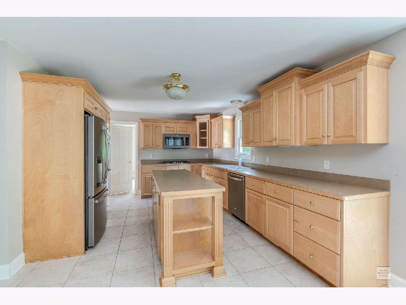
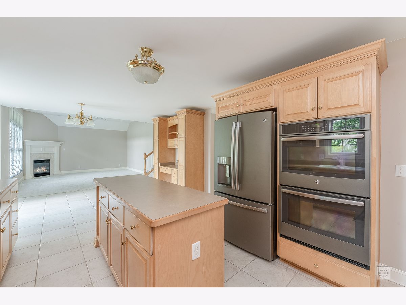
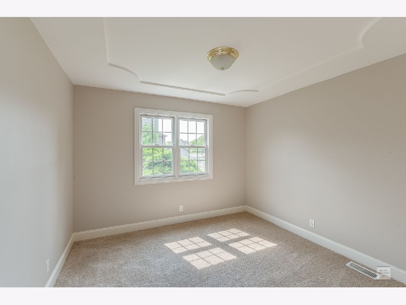
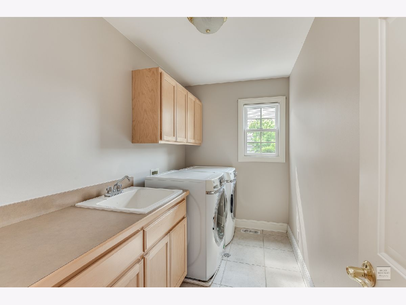
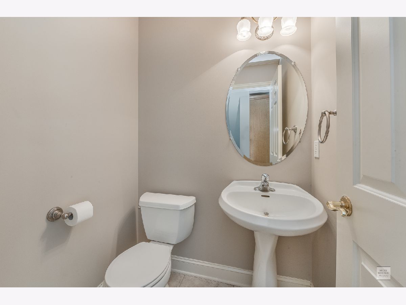
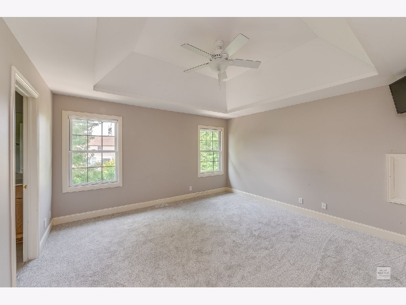
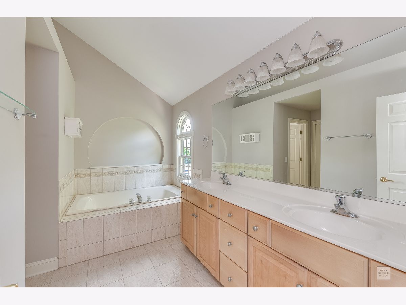
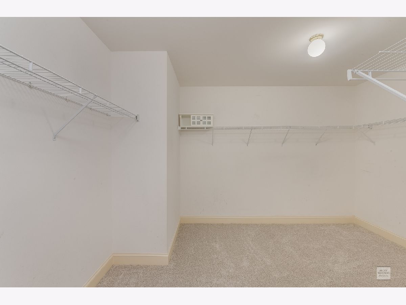
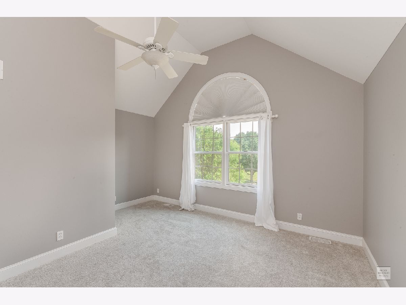
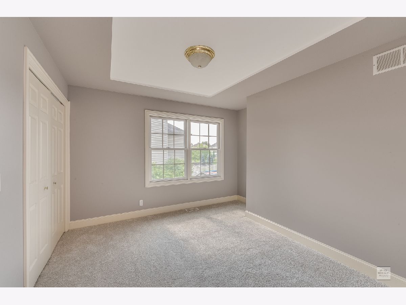
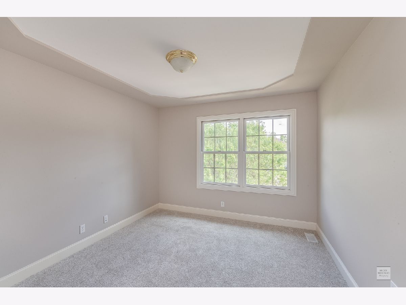
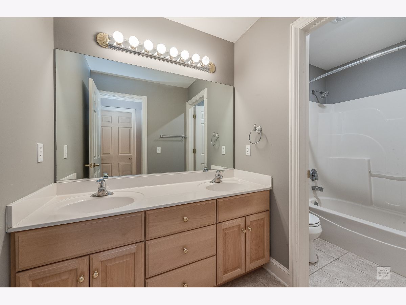
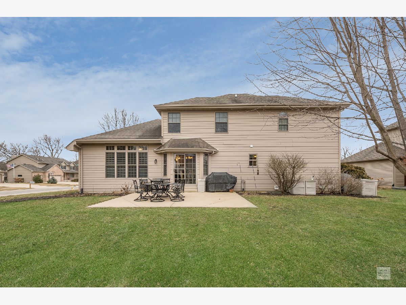
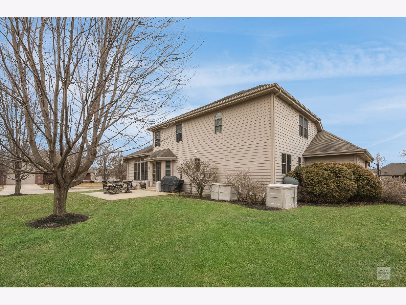
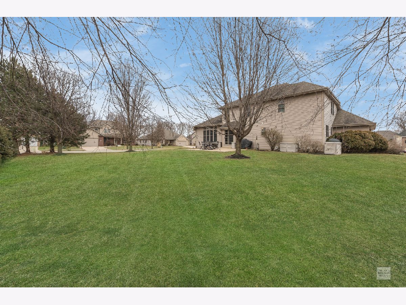
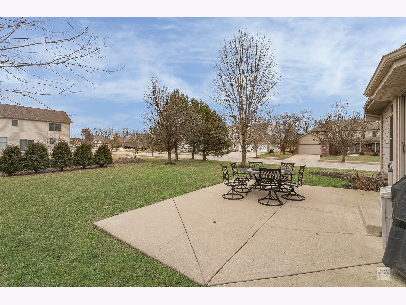
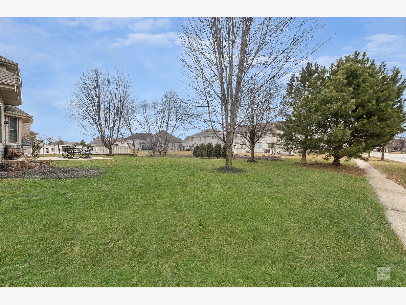
Room Specifics
Total Bedrooms: 4
Bedrooms Above Ground: 4
Bedrooms Below Ground: 0
Dimensions: —
Floor Type: Carpet
Dimensions: —
Floor Type: Carpet
Dimensions: —
Floor Type: Carpet
Full Bathrooms: 3
Bathroom Amenities: Whirlpool,Separate Shower,Double Sink
Bathroom in Basement: 0
Rooms: Office,Bonus Room,Breakfast Room
Basement Description: Partially Finished
Other Specifics
| 3 | |
| Concrete Perimeter | |
| Concrete | |
| Patio, Porch, Storms/Screens | |
| Corner Lot,Landscaped | |
| 105 X 140 | |
| Unfinished | |
| Full | |
| Vaulted/Cathedral Ceilings, First Floor Laundry, Walk-In Closet(s) | |
| Double Oven, Microwave, Dishwasher, Refrigerator, Washer, Dryer, Disposal, Cooktop, Water Softener Owned | |
| Not in DB | |
| Park, Curbs, Sidewalks, Street Lights, Street Paved | |
| — | |
| — | |
| Gas Log |
Tax History
| Year | Property Taxes |
|---|---|
| 2020 | $9,049 |
Contact Agent
Nearby Similar Homes
Nearby Sold Comparables
Contact Agent
Listing Provided By
Berkshire Hathaway HomeServices Elite Realtors

