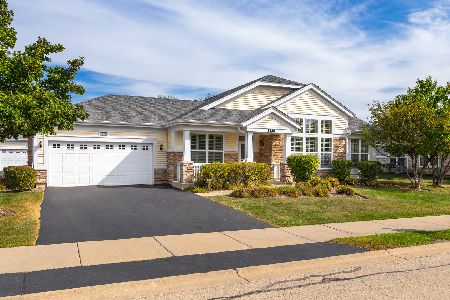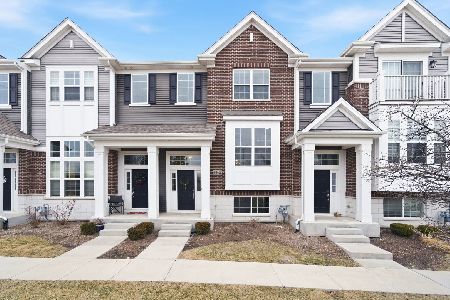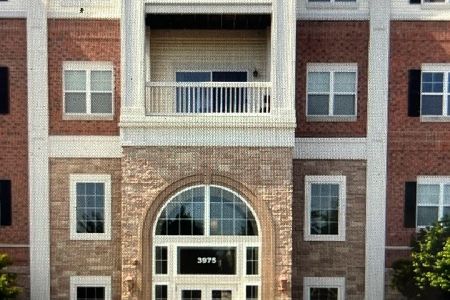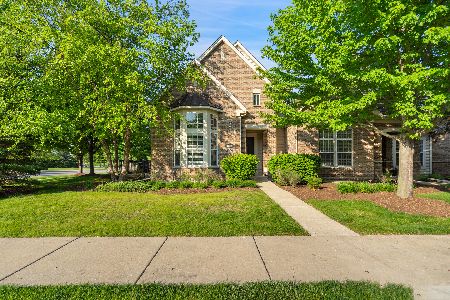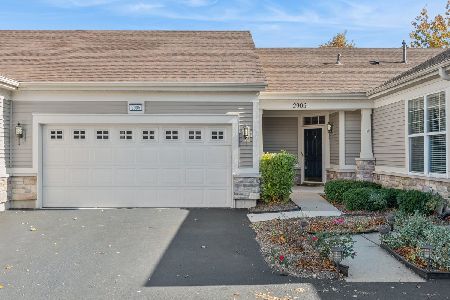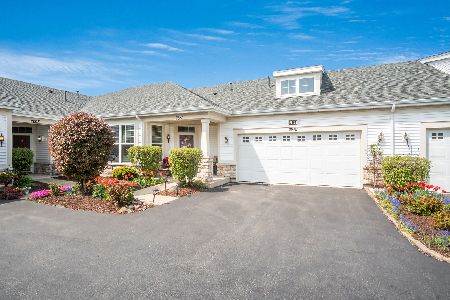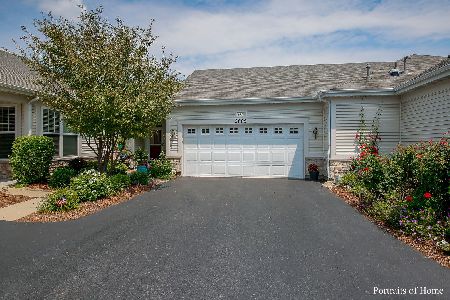2663 Barrington Circle, Naperville, Illinois 60564
$290,000
|
Sold
|
|
| Status: | Closed |
| Sqft: | 1,707 |
| Cost/Sqft: | $179 |
| Beds: | 3 |
| Baths: | 2 |
| Year Built: | 2011 |
| Property Taxes: | $5,744 |
| Days On Market: | 3534 |
| Lot Size: | 0,00 |
Description
One of a kind Palmer model with interior customization by James Scott Custom Builders of Naperville. Spectacular, move-in ready home shows like a model located in the desirable 55+ Carillon Club active adult community featuring 3 bedrooms (or 2 bedrooms & a den) and two full baths. 9' ceilings, white trim, six panel doors & 2" white blinds throughout. Spacious great room/dining room combo makes entertaining a breeze in this open concept living. The adjoining kitchen boasts staggered cabinets, spacious furniture style pantry, ceramic backsplash & a light & bright sunroom located directly off the kitchen! An additional custom pantry with a built-in unit is located off the foyer along with a full size laundry room and a two and half car garage. Master bedroom suite features a walk-in closet plus an additional bi-fold closet along with a private luxury bath with a separate shower, soaking tub and dual vanity. Say goodbye to mowing & shoveling snow and enjoy what the community offers
Property Specifics
| Condos/Townhomes | |
| 1 | |
| — | |
| 2011 | |
| None | |
| PALMER | |
| No | |
| — |
| Will | |
| Carillon Club | |
| 245 / Monthly | |
| Insurance,Security,Clubhouse,Exercise Facilities,Pool,Exterior Maintenance,Lawn Care,Snow Removal | |
| Lake Michigan | |
| Public Sewer, Sewer-Storm | |
| 09268841 | |
| 0701054100290000 |
Property History
| DATE: | EVENT: | PRICE: | SOURCE: |
|---|---|---|---|
| 13 Oct, 2016 | Sold | $290,000 | MRED MLS |
| 15 Sep, 2016 | Under contract | $305,000 | MRED MLS |
| — | Last price change | $310,000 | MRED MLS |
| 25 Jun, 2016 | Listed for sale | $319,900 | MRED MLS |
Room Specifics
Total Bedrooms: 3
Bedrooms Above Ground: 3
Bedrooms Below Ground: 0
Dimensions: —
Floor Type: Carpet
Dimensions: —
Floor Type: Carpet
Full Bathrooms: 2
Bathroom Amenities: Separate Shower,Double Sink,Soaking Tub
Bathroom in Basement: 0
Rooms: Great Room,Heated Sun Room
Basement Description: None
Other Specifics
| 2 | |
| Concrete Perimeter | |
| Asphalt | |
| Patio, Storms/Screens | |
| Irregular Lot | |
| 46X31X12X51X33X83 | |
| — | |
| Full | |
| Hardwood Floors, First Floor Bedroom, First Floor Laundry, First Floor Full Bath, Laundry Hook-Up in Unit, Storage | |
| Range, Microwave, Dishwasher, Refrigerator, Washer, Dryer, Disposal | |
| Not in DB | |
| — | |
| — | |
| Exercise Room, Health Club, Party Room, Indoor Pool, Tennis Court(s) | |
| — |
Tax History
| Year | Property Taxes |
|---|---|
| 2016 | $5,744 |
Contact Agent
Nearby Similar Homes
Nearby Sold Comparables
Contact Agent
Listing Provided By
Keller Williams Infinity


