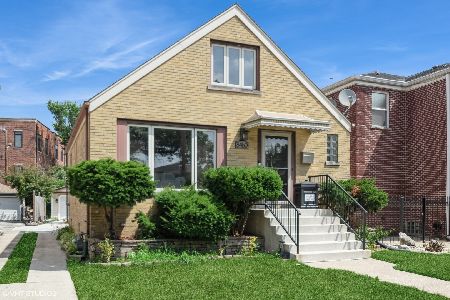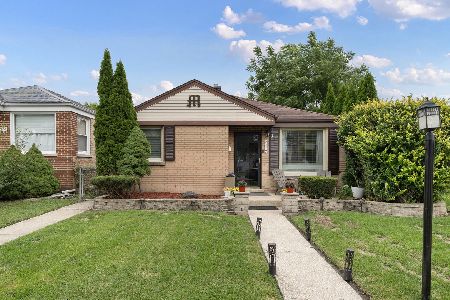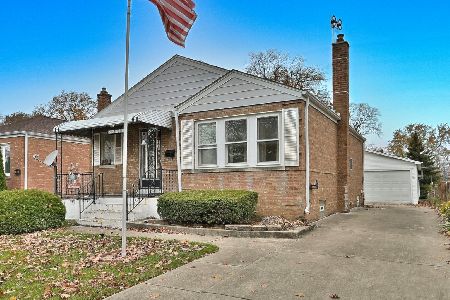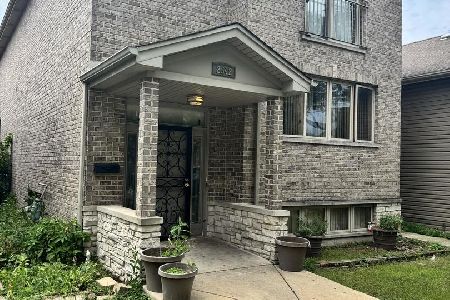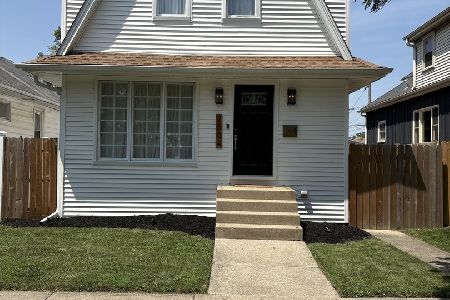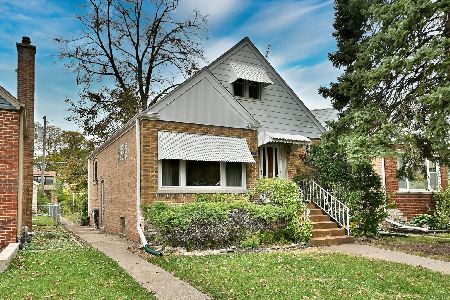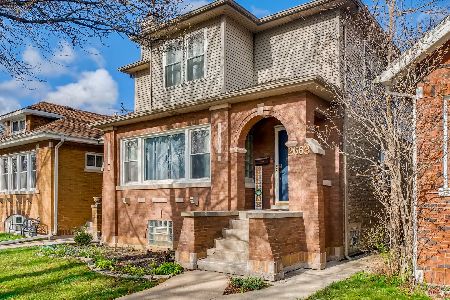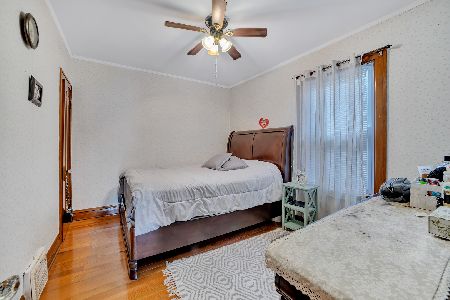2663 Julian Terrace, River Grove, Illinois 60171
$310,000
|
Sold
|
|
| Status: | Closed |
| Sqft: | 2,276 |
| Cost/Sqft: | $141 |
| Beds: | 4 |
| Baths: | 4 |
| Year Built: | — |
| Property Taxes: | $6,388 |
| Days On Market: | 3570 |
| Lot Size: | 0,00 |
Description
Fantastic Home in great location!Totally renovated and expanded in 2007* Huge master suite w/sitting area, & extra large WIC(8X8), private bath with whrilpool & sepr shower*hardwood on main level* 1st floor bedroom & full bath*Charming marble woodburn fire pl*Kitchen w/ 42"maple cabinetry & ss appl, recessed lights*Finished walk out basement w/ rec room and wet bar*2 car all brick garage with alley access, extra side parking!* Fully fenced in back yard with brick patio & stone flowerbeds perfect for Summer enjoyment* Enclosed porch with extra play/study room*Must See Home!* Secluded street with River Grove Park access*Close to Metra* NOT on flood zone*13 MTHS HOME WARRANTY FOR NEW OWNERS INCLUDED*
Property Specifics
| Single Family | |
| — | |
| Contemporary | |
| — | |
| Full | |
| — | |
| No | |
| — |
| Cook | |
| — | |
| 0 / Not Applicable | |
| None | |
| Public | |
| Public Sewer | |
| 09191237 | |
| 12263070200000 |
Nearby Schools
| NAME: | DISTRICT: | DISTANCE: | |
|---|---|---|---|
|
Grade School
River Grove Elementary School |
85.5 | — | |
|
Middle School
River Grove Elementary School |
85.5 | Not in DB | |
|
High School
East Leyden High School |
212 | Not in DB | |
Property History
| DATE: | EVENT: | PRICE: | SOURCE: |
|---|---|---|---|
| 13 Sep, 2016 | Sold | $310,000 | MRED MLS |
| 23 Jul, 2016 | Under contract | $319,900 | MRED MLS |
| — | Last price change | $325,000 | MRED MLS |
| 11 Apr, 2016 | Listed for sale | $329,900 | MRED MLS |
| 21 May, 2021 | Sold | $425,000 | MRED MLS |
| 17 Apr, 2021 | Under contract | $425,000 | MRED MLS |
| 9 Apr, 2021 | Listed for sale | $425,000 | MRED MLS |
| 15 Mar, 2022 | Sold | $450,000 | MRED MLS |
| 6 Feb, 2022 | Under contract | $460,000 | MRED MLS |
| 29 Jan, 2022 | Listed for sale | $460,000 | MRED MLS |
Room Specifics
Total Bedrooms: 4
Bedrooms Above Ground: 4
Bedrooms Below Ground: 0
Dimensions: —
Floor Type: Carpet
Dimensions: —
Floor Type: Carpet
Dimensions: —
Floor Type: Hardwood
Full Bathrooms: 4
Bathroom Amenities: Whirlpool,Separate Shower
Bathroom in Basement: 1
Rooms: Loft,Play Room,Recreation Room
Basement Description: Finished,Exterior Access
Other Specifics
| 2 | |
| Concrete Perimeter | |
| Off Alley | |
| Porch, Brick Paver Patio, Storms/Screens | |
| Fenced Yard | |
| 30X125 | |
| — | |
| Full | |
| Hardwood Floors, First Floor Bedroom, First Floor Full Bath | |
| Range, Microwave, Dishwasher, Refrigerator, Washer, Dryer, Disposal | |
| Not in DB | |
| Sidewalks, Street Lights, Street Paved | |
| — | |
| — | |
| Wood Burning |
Tax History
| Year | Property Taxes |
|---|---|
| 2016 | $6,388 |
| 2021 | $6,816 |
| 2022 | $6,830 |
Contact Agent
Nearby Similar Homes
Nearby Sold Comparables
Contact Agent
Listing Provided By
RE/MAX Suburban

