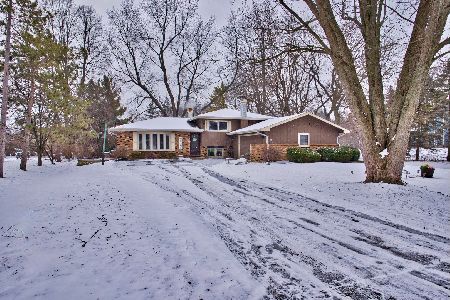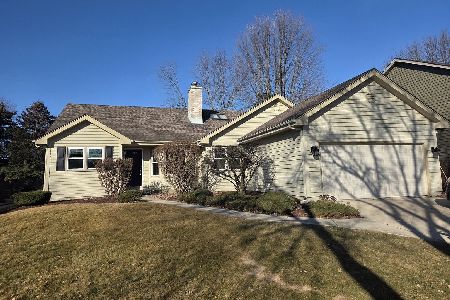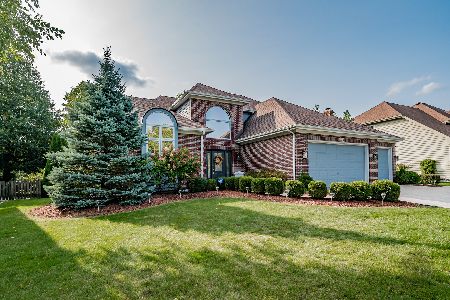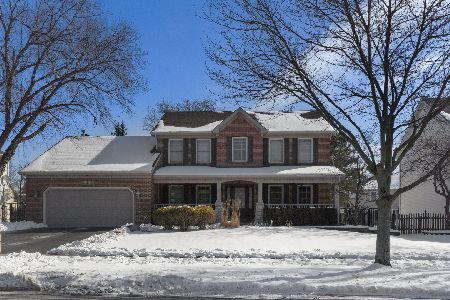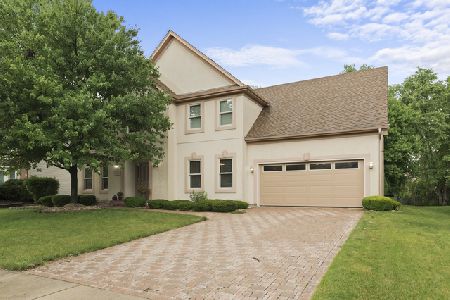2663 Salix Circle, Naperville, Illinois 60564
$575,500
|
Sold
|
|
| Status: | Closed |
| Sqft: | 3,234 |
| Cost/Sqft: | $178 |
| Beds: | 4 |
| Baths: | 4 |
| Year Built: | 1998 |
| Property Taxes: | $12,511 |
| Days On Market: | 2898 |
| Lot Size: | 0,00 |
Description
Gorgeous 4 bedroom, 4 bath home in the desirable Willow Ridge subdivision. First floor boasts 9' ceilings, fabulous chef's kitchen with loads of storage, large island, granite counters and high-end SS appliances. Huge first floor laudry rm. Full bath and bdrm (or den) on first floor. 2 story ceiling in FR and tray ceilings in all bedrooms. Bsmt features 9' ceilings, full bath, bedroom, exercise room, media rooms and storage area. Beautiful paver patio in well-landscaped backyard. Meticulously mainted-spotless inside and out. Blocks to Clow Elementary, Gregory Middle, and Neuqua Valley High School. Springbrook Prairie less than a mile away. Shopping and entertainment at nearby Naperville Crossings. Commuter bus to train around the corner. Shelving in Basement store room do not stay.
Property Specifics
| Single Family | |
| — | |
| Traditional | |
| 1998 | |
| Full | |
| — | |
| No | |
| — |
| Will | |
| Willow Ridge | |
| 250 / Annual | |
| Other | |
| Lake Michigan | |
| Public Sewer | |
| 09894500 | |
| 0701023080300000 |
Nearby Schools
| NAME: | DISTRICT: | DISTANCE: | |
|---|---|---|---|
|
Grade School
Clow Elementary School |
204 | — | |
|
Middle School
Gregory Middle School |
204 | Not in DB | |
|
High School
Neuqua Valley High School |
204 | Not in DB | |
Property History
| DATE: | EVENT: | PRICE: | SOURCE: |
|---|---|---|---|
| 19 Aug, 2010 | Sold | $535,000 | MRED MLS |
| 24 Jul, 2010 | Under contract | $569,900 | MRED MLS |
| — | Last price change | $584,900 | MRED MLS |
| 18 Jun, 2010 | Listed for sale | $584,900 | MRED MLS |
| 4 Jun, 2018 | Sold | $575,500 | MRED MLS |
| 5 Apr, 2018 | Under contract | $575,000 | MRED MLS |
| 23 Mar, 2018 | Listed for sale | $575,000 | MRED MLS |
Room Specifics
Total Bedrooms: 5
Bedrooms Above Ground: 4
Bedrooms Below Ground: 1
Dimensions: —
Floor Type: Carpet
Dimensions: —
Floor Type: Carpet
Dimensions: —
Floor Type: Carpet
Dimensions: —
Floor Type: —
Full Bathrooms: 4
Bathroom Amenities: Whirlpool,Separate Shower,Double Sink
Bathroom in Basement: 1
Rooms: Eating Area,Den,Media Room,Exercise Room,Bedroom 5
Basement Description: Finished
Other Specifics
| 3 | |
| Concrete Perimeter | |
| Concrete | |
| Deck, Patio | |
| Landscaped | |
| 80X140 | |
| — | |
| Full | |
| Vaulted/Cathedral Ceilings, Hardwood Floors, First Floor Bedroom, First Floor Full Bath | |
| Double Oven, Microwave, Dishwasher, Refrigerator, Disposal | |
| Not in DB | |
| Sidewalks, Street Lights, Street Paved | |
| — | |
| — | |
| Attached Fireplace Doors/Screen, Gas Log |
Tax History
| Year | Property Taxes |
|---|---|
| 2010 | $10,374 |
| 2018 | $12,511 |
Contact Agent
Nearby Similar Homes
Nearby Sold Comparables
Contact Agent
Listing Provided By
john greene, Realtor


