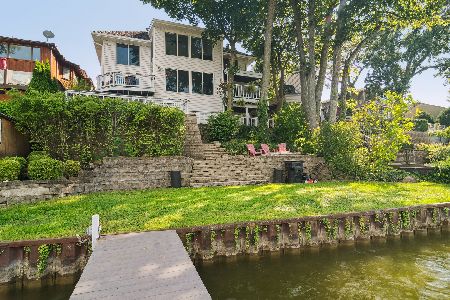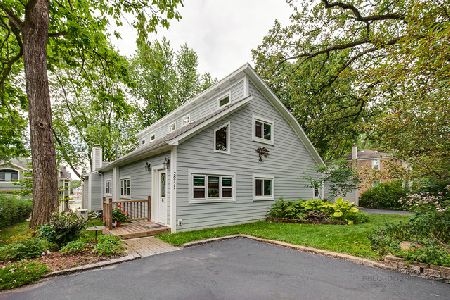26633 Oakdale Lane, Mundelein, Illinois 60060
$875,000
|
Sold
|
|
| Status: | Closed |
| Sqft: | 4,230 |
| Cost/Sqft: | $213 |
| Beds: | 3 |
| Baths: | 4 |
| Year Built: | 2007 |
| Property Taxes: | $10,008 |
| Days On Market: | 5778 |
| Lot Size: | 0,00 |
Description
Gorgeous custom built 4-story home on Diamond Lake.Picturesque lake views.Rooms of grand size.Gleaming hardwood flooring.Custom millwork.Formal DR.Great room with step down wet bar.Gourmet KIT w/ top-of-the-line APPS, granite counter & custom cabinetry. Sumptuous master suite w/ luxurious spa-like bath.3rd level REC room w/ wet bar, 1/2 bath & 18x16 covered deck.Walk-out LL w/ addt'l 1500 sq ft, fp & bath rough-in.
Property Specifics
| Single Family | |
| — | |
| Contemporary | |
| 2007 | |
| Full,Walkout | |
| CUSTOM | |
| Yes | |
| — |
| Lake | |
| West Shore Park | |
| 756 / Annual | |
| Lake Rights | |
| Community Well | |
| Overhead Sewers | |
| 07487143 | |
| 10361000270000 |
Property History
| DATE: | EVENT: | PRICE: | SOURCE: |
|---|---|---|---|
| 15 Sep, 2010 | Sold | $875,000 | MRED MLS |
| 3 Jun, 2010 | Under contract | $899,000 | MRED MLS |
| 1 Apr, 2010 | Listed for sale | $899,000 | MRED MLS |
Room Specifics
Total Bedrooms: 3
Bedrooms Above Ground: 3
Bedrooms Below Ground: 0
Dimensions: —
Floor Type: Carpet
Dimensions: —
Floor Type: Carpet
Full Bathrooms: 4
Bathroom Amenities: Whirlpool,Separate Shower,Double Sink
Bathroom in Basement: 0
Rooms: Enclosed Porch,Gallery,Great Room,Recreation Room,Utility Room-1st Floor
Basement Description: Unfinished,Exterior Access
Other Specifics
| 2 | |
| Concrete Perimeter | |
| — | |
| Balcony, Deck, Patio | |
| Lake Front,Landscaped,Water View | |
| 50X142 | |
| Finished,Full | |
| Full | |
| Vaulted/Cathedral Ceilings, Bar-Wet | |
| Range, Microwave, Dishwasher, Refrigerator, Disposal | |
| Not in DB | |
| Dock, Water Rights, Street Paved | |
| — | |
| — | |
| Wood Burning |
Tax History
| Year | Property Taxes |
|---|---|
| 2010 | $10,008 |
Contact Agent
Nearby Similar Homes
Nearby Sold Comparables
Contact Agent
Listing Provided By
RE/MAX Suburban









