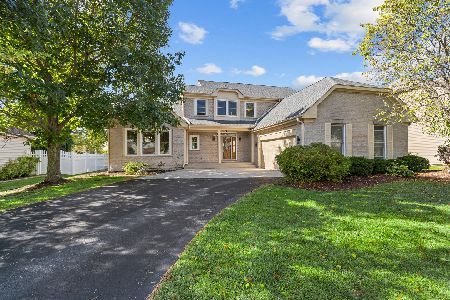26636 Longmeadow Drive, Mundelein, Illinois 60060
$475,000
|
Sold
|
|
| Status: | Closed |
| Sqft: | 4,062 |
| Cost/Sqft: | $122 |
| Beds: | 5 |
| Baths: | 5 |
| Year Built: | 1996 |
| Property Taxes: | $17,716 |
| Days On Market: | 2405 |
| Lot Size: | 0,92 |
Description
Great family home at a fantastic price, seller says SELL! JUST IN TIME FOR SUMMERTIME AT THE LAKE! Live the Lake LifeStyle: Boat, Beach/Swim, Picnic, Fish, Tennis, & more! This gorgeous Countryside Lakes home is just steps from the lake with stunning views and a lush, private yard! SO MUCH SPACE! Imagine the possibilities! Vaulted Ceilings, 2-Stry Windows, Wet Bar...Great Space to Entertain! Fab Eat-In Kitchen w/Cntr Islnd, New SS Appliances, Walk-in Pantry, and Large Dining Room w/Butlers Pantry! Walk out to 3-Season Porch & Deck Spanning back of home. Master Suite w/ His & Her Walk-In Closets, Jetted Tub, Dual Vanities & Sep Shower. 3 More Bdrms Upstairs, all with Walk-in closets. Enormous Bonus Room, too! Bright Walk-Out Bsmnt w/ Huge Fam Room, Custom Bar, Fitness Room, 5th Bdrm, Full Bath, Rec Room, and lots of Addl Storage! Walk out to Paver Patio w/Wooded Backdrop, Private & Serene! 3 Car Garage. Make this House your New Home!
Property Specifics
| Single Family | |
| — | |
| Contemporary | |
| 1996 | |
| Full,Walkout | |
| CUSTOM | |
| No | |
| 0.92 |
| Lake | |
| Countryside Lake | |
| 100 / Annual | |
| Insurance,Security,Lake Rights | |
| Lake Michigan,Public | |
| Public Sewer | |
| 10332092 | |
| 10352010090000 |
Nearby Schools
| NAME: | DISTRICT: | DISTANCE: | |
|---|---|---|---|
|
Grade School
Fremont Elementary School |
79 | — | |
|
Middle School
Fremont Middle School |
79 | Not in DB | |
|
High School
Mundelein Cons High School |
120 | Not in DB | |
Property History
| DATE: | EVENT: | PRICE: | SOURCE: |
|---|---|---|---|
| 7 Jun, 2019 | Sold | $475,000 | MRED MLS |
| 19 Apr, 2019 | Under contract | $495,000 | MRED MLS |
| — | Last price change | $510,000 | MRED MLS |
| 4 Apr, 2019 | Listed for sale | $510,000 | MRED MLS |
Room Specifics
Total Bedrooms: 5
Bedrooms Above Ground: 5
Bedrooms Below Ground: 0
Dimensions: —
Floor Type: Carpet
Dimensions: —
Floor Type: Carpet
Dimensions: —
Floor Type: Carpet
Dimensions: —
Floor Type: —
Full Bathrooms: 5
Bathroom Amenities: Whirlpool,Separate Shower,Double Sink
Bathroom in Basement: 1
Rooms: Bedroom 5,Bonus Room,Office,Mud Room,Enclosed Porch,Great Room,Recreation Room,Exercise Room,Storage
Basement Description: Finished
Other Specifics
| 3 | |
| Concrete Perimeter | |
| Asphalt | |
| Deck, Porch Screened, Brick Paver Patio, Storms/Screens | |
| Landscaped,Wooded | |
| 296X57X236X110 | |
| — | |
| Full | |
| Vaulted/Cathedral Ceilings, Skylight(s), Bar-Wet, First Floor Bedroom, First Floor Full Bath | |
| Double Oven, Dishwasher, Refrigerator, Washer, Dryer, Disposal, Stainless Steel Appliance(s), Wine Refrigerator, Cooktop, Built-In Oven | |
| Not in DB | |
| Tennis Courts, Dock, Water Rights, Street Paved | |
| — | |
| — | |
| Double Sided, Gas Starter |
Tax History
| Year | Property Taxes |
|---|---|
| 2019 | $17,716 |
Contact Agent
Nearby Similar Homes
Nearby Sold Comparables
Contact Agent
Listing Provided By
Berkshire Hathaway HomeServices Starck Real Estate





