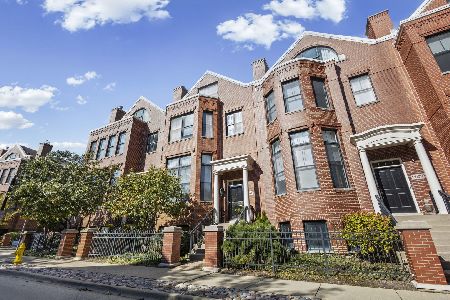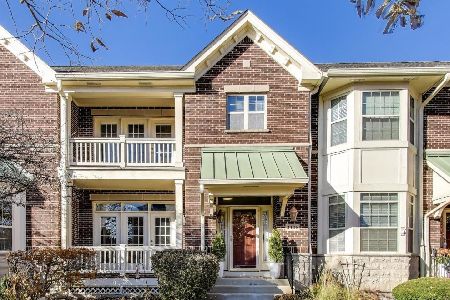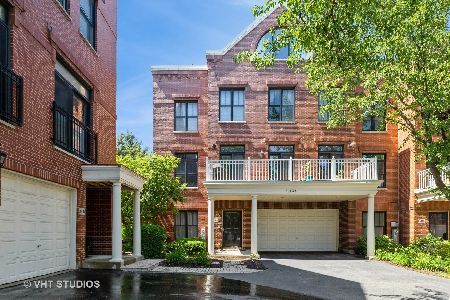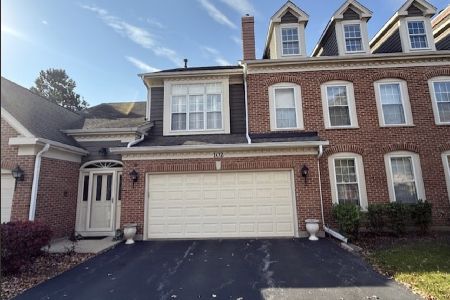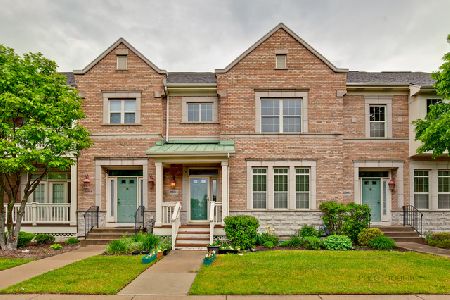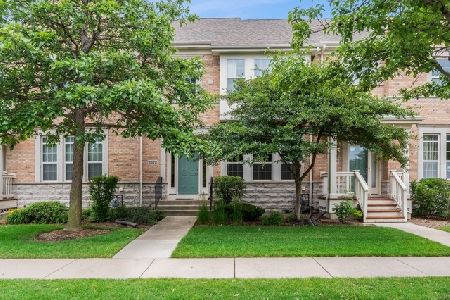2664 Goldenrod Lane, Glenview, Illinois 60026
$565,000
|
Sold
|
|
| Status: | Closed |
| Sqft: | 2,622 |
| Cost/Sqft: | $221 |
| Beds: | 3 |
| Baths: | 4 |
| Year Built: | 2002 |
| Property Taxes: | $11,106 |
| Days On Market: | 3944 |
| Lot Size: | 0,00 |
Description
Rare opportunity to own this redesigned Melbourne unit, which provides 1st flr BR/full BTH. Beautiful granite kit. w/island & SS appls. Fam Rm. w/gas FP & access to private, fenced patio area. Huge Master Suite w/sitting area & walk-in closet, bth w/tub & sep shower. Spacious loft has options for it's use! Fantastic basement is thoughtfully laid out w/rec-rm & bar area, 4th BR/full bth & lrg storage area. 2 car gar!
Property Specifics
| Condos/Townhomes | |
| 2 | |
| — | |
| 2002 | |
| Full | |
| MELBOURNE | |
| No | |
| — |
| Cook | |
| The Glen | |
| 309 / Monthly | |
| Insurance,Exterior Maintenance,Lawn Care,Scavenger,Snow Removal | |
| Lake Michigan | |
| Public Sewer | |
| 08880768 | |
| 04223030250000 |
Nearby Schools
| NAME: | DISTRICT: | DISTANCE: | |
|---|---|---|---|
|
Grade School
Westbrook Elementary School |
34 | — | |
|
Middle School
Attea Middle School |
34 | Not in DB | |
|
High School
Glenbrook South High School |
225 | Not in DB | |
|
Alternate Elementary School
Glen Grove Elementary School |
— | Not in DB | |
Property History
| DATE: | EVENT: | PRICE: | SOURCE: |
|---|---|---|---|
| 18 Jun, 2015 | Sold | $565,000 | MRED MLS |
| 27 Apr, 2015 | Under contract | $579,000 | MRED MLS |
| 3 Apr, 2015 | Listed for sale | $579,000 | MRED MLS |
| 25 Aug, 2021 | Under contract | $0 | MRED MLS |
| 17 Aug, 2021 | Listed for sale | $0 | MRED MLS |
| 25 Jul, 2022 | Listed for sale | $0 | MRED MLS |
| 5 Sep, 2023 | Sold | $635,000 | MRED MLS |
| 1 Aug, 2023 | Under contract | $619,000 | MRED MLS |
| 26 May, 2023 | Listed for sale | $619,000 | MRED MLS |
| 7 Oct, 2023 | Under contract | $0 | MRED MLS |
| 10 Sep, 2023 | Listed for sale | $0 | MRED MLS |
Room Specifics
Total Bedrooms: 4
Bedrooms Above Ground: 3
Bedrooms Below Ground: 1
Dimensions: —
Floor Type: Carpet
Dimensions: —
Floor Type: Carpet
Dimensions: —
Floor Type: Carpet
Full Bathrooms: 4
Bathroom Amenities: Separate Shower,Double Sink,Soaking Tub
Bathroom in Basement: 1
Rooms: Loft,Recreation Room
Basement Description: Finished
Other Specifics
| 2 | |
| Concrete Perimeter | |
| Asphalt | |
| Patio | |
| Common Grounds | |
| COMMON GROUNDS | |
| — | |
| Full | |
| Hardwood Floors, Solar Tubes/Light Tubes, First Floor Bedroom, In-Law Arrangement, Second Floor Laundry, First Floor Full Bath | |
| Range, Microwave, Dishwasher, Refrigerator, Bar Fridge, Washer, Dryer, Disposal, Stainless Steel Appliance(s) | |
| Not in DB | |
| — | |
| — | |
| — | |
| Attached Fireplace Doors/Screen, Gas Log |
Tax History
| Year | Property Taxes |
|---|---|
| 2015 | $11,106 |
| 2023 | $5,751 |
Contact Agent
Nearby Similar Homes
Nearby Sold Comparables
Contact Agent
Listing Provided By
Baird & Warner

