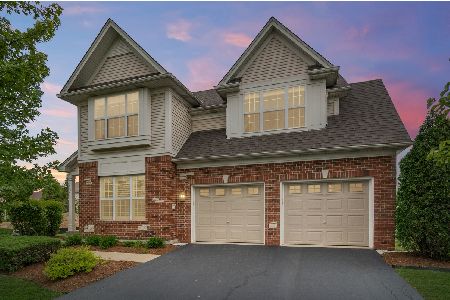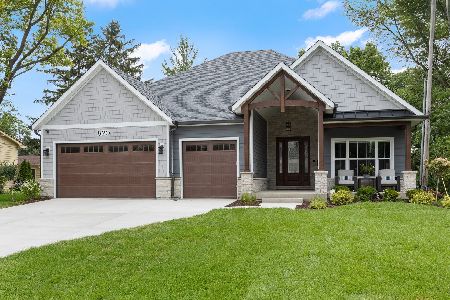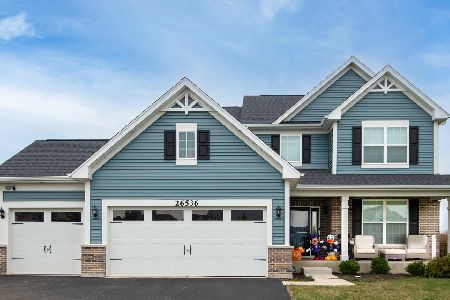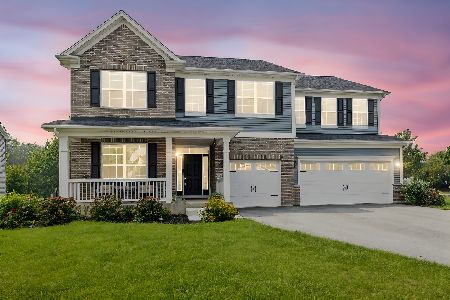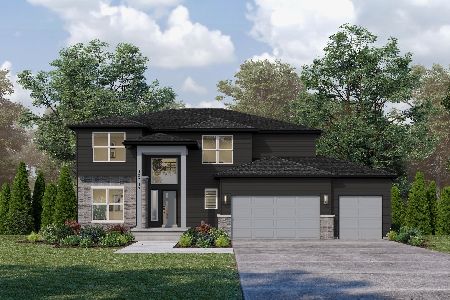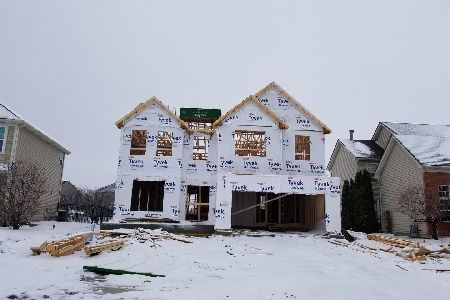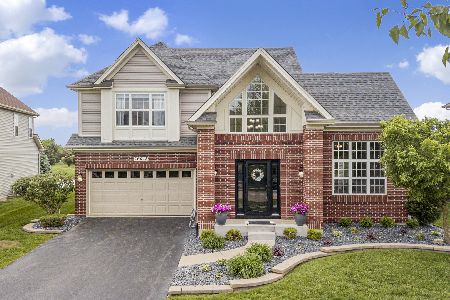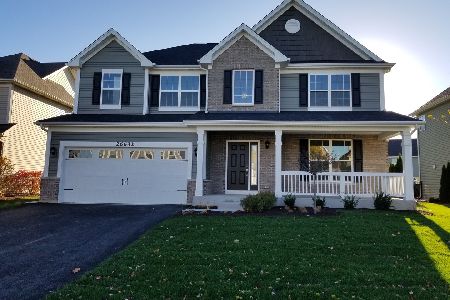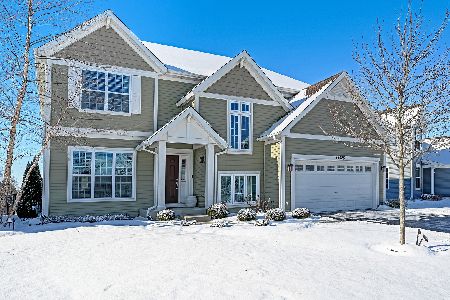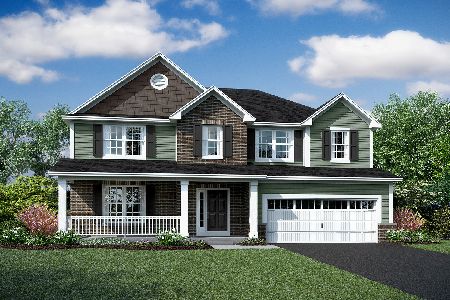26640 Red Apple Road, Plainfield, Illinois 60585
$419,900
|
Sold
|
|
| Status: | Closed |
| Sqft: | 3,062 |
| Cost/Sqft: | $137 |
| Beds: | 4 |
| Baths: | 3 |
| Year Built: | 2015 |
| Property Taxes: | $10,989 |
| Days On Market: | 2003 |
| Lot Size: | 0,21 |
Description
Welcome to Red Apple Road - built in 2015 - NEWER CONSTRUCTION WITHOUT THE WAIT! So many features to highlight! Let's start with the FINISHED BASEMENT! Or how about the 3 CAR TANDEM GARAGE! BUT WAIT - What about the POND VIEW for EXTRA PRIVACY! When you step inside the 2-story foyer, you can see modern updates, like fresh hardwood flooring, white trim/doors and extensive molding. The kitchen has granite, stainless appliances, island and customized with backsplash, under cabinet lighting and barnwood decor. The family room has 12Ft ceilings with skylights for tons of natural light and your fireplace as the centerpiece. The finished basement staircase is open and airy with wrought iron railings and leads down to the lower level which have 9Ft ceilings and full size windows, making you forget it's a basement! MAIN LEVEL OFFICE and a large mudroom right off of the garage. Upstairs is the master suite with ENORMOUS closet, tray ceilings, side entrance into laundry room and an updated master bathroom with separate shower/tub, double sinks and more skylights. 3 more large bedrooms and hall bath complete the 2nd floor. Situated in the PERFECT location - 7 minutes to retail, coffee shops and more. 10 minutes to I-55 and downtown Plainfield. And feeds into HIGHLY RATED OSWEGO SCHOOL DISTRICT #308! Chatham Square Subdivision is filled with parks and pathways. THIS IS A FANTASTIC PRICE FOR THE SIZE OF HOME. New construction is the same price for only 2400SF and 2 car garage and NO BASEMENT FINISHES. Come see all the potential this home has and make it your family's favorite place to be this summer!
Property Specifics
| Single Family | |
| — | |
| — | |
| 2015 | |
| Partial,English | |
| — | |
| Yes | |
| 0.21 |
| Kendall | |
| Chatham Square | |
| 450 / Annual | |
| Other | |
| Public | |
| Public Sewer | |
| 10756098 | |
| 0325433007 |
Nearby Schools
| NAME: | DISTRICT: | DISTANCE: | |
|---|---|---|---|
|
Grade School
Grande Park Elementary School |
308 | — | |
|
Middle School
Murphy Junior High School |
308 | Not in DB | |
|
High School
Oswego East High School |
308 | Not in DB | |
Property History
| DATE: | EVENT: | PRICE: | SOURCE: |
|---|---|---|---|
| 30 Jul, 2020 | Sold | $419,900 | MRED MLS |
| 29 Jun, 2020 | Under contract | $419,900 | MRED MLS |
| 22 Jun, 2020 | Listed for sale | $419,900 | MRED MLS |
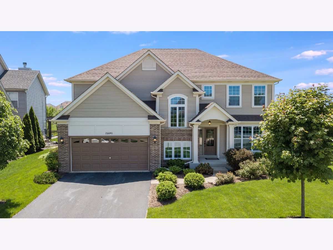
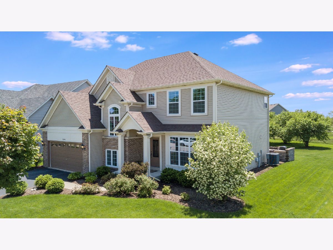
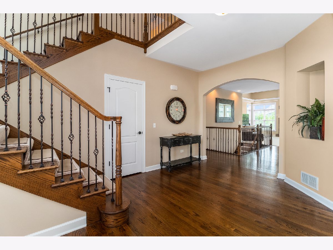
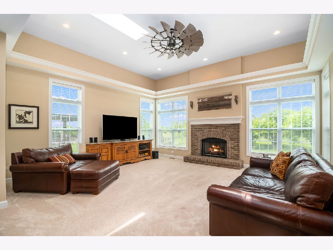
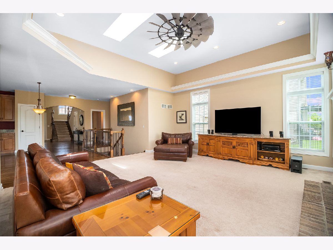
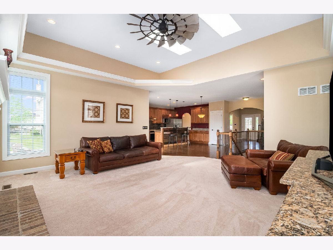
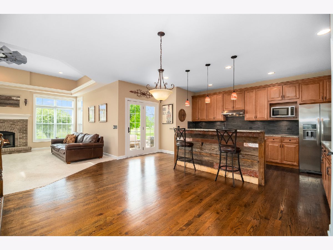
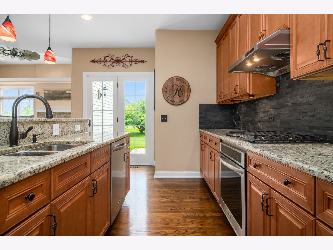
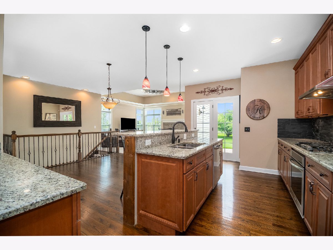
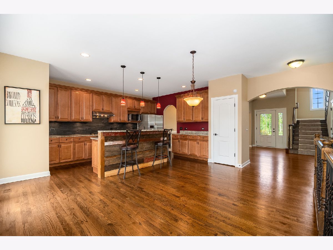
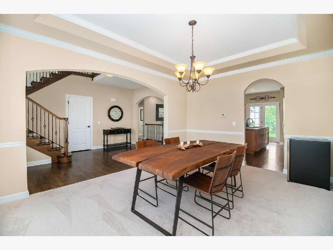
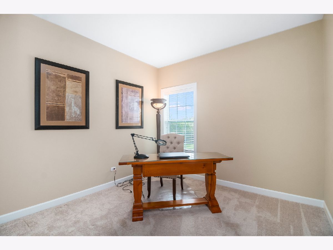
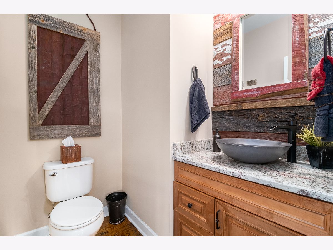
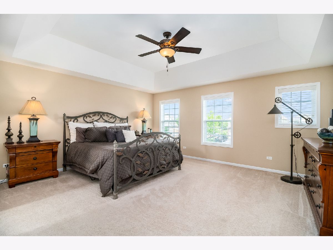
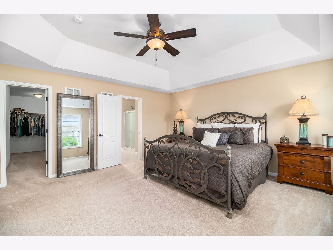
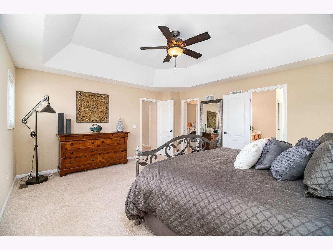
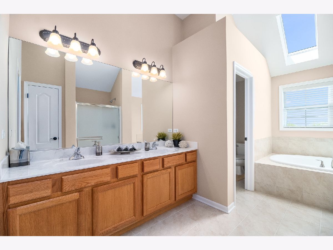
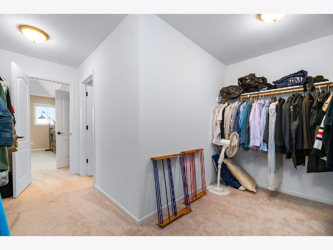
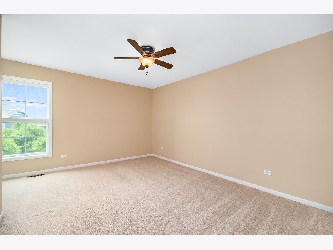
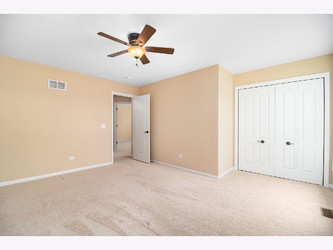
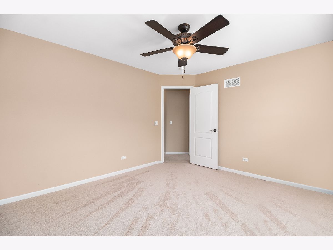
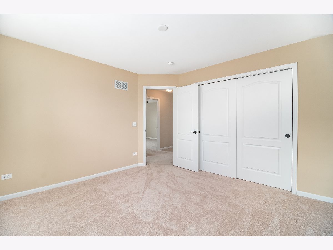
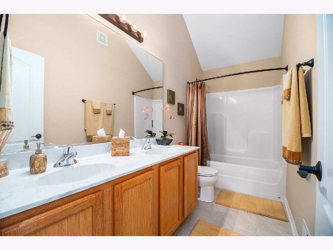
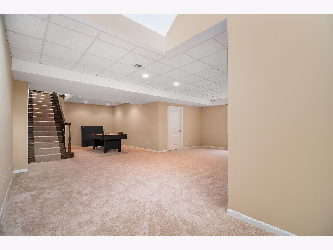
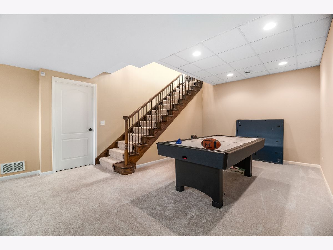
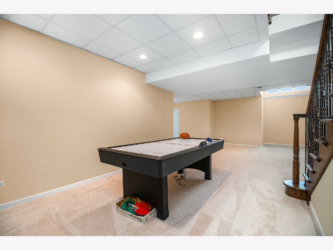
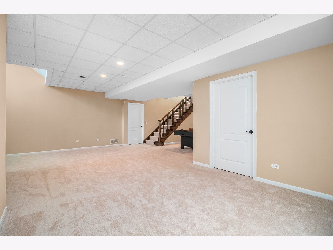
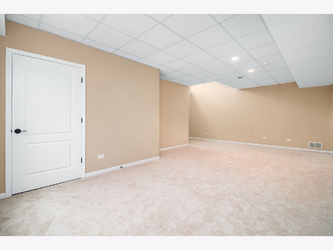
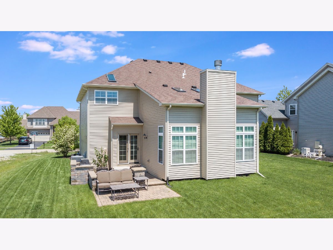
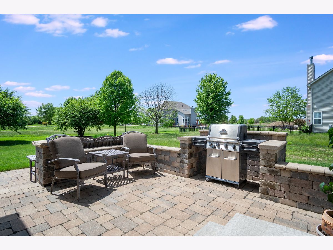
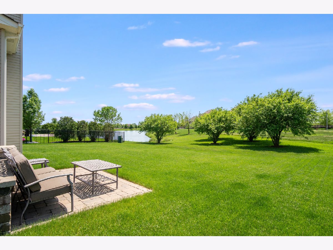
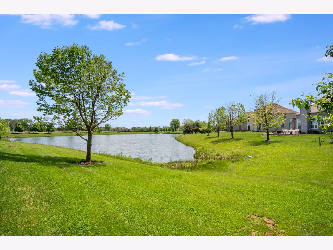
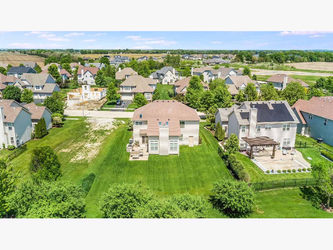
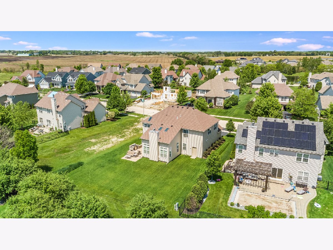
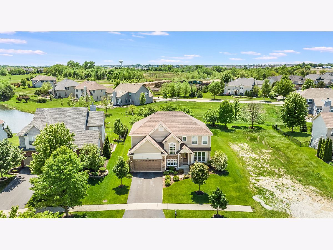
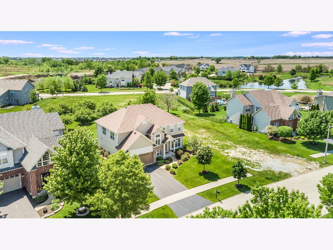
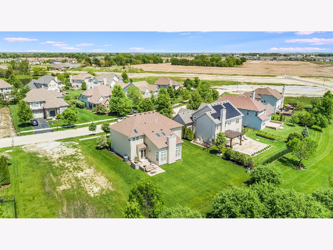
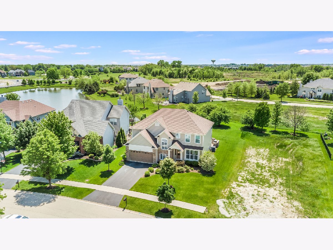
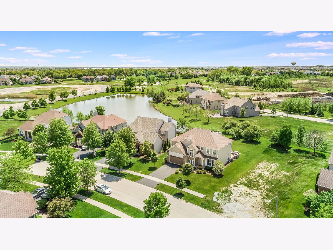
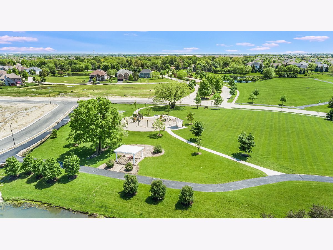
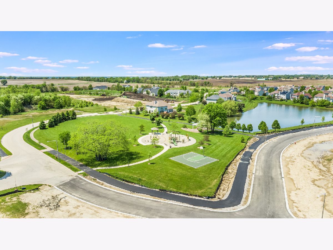
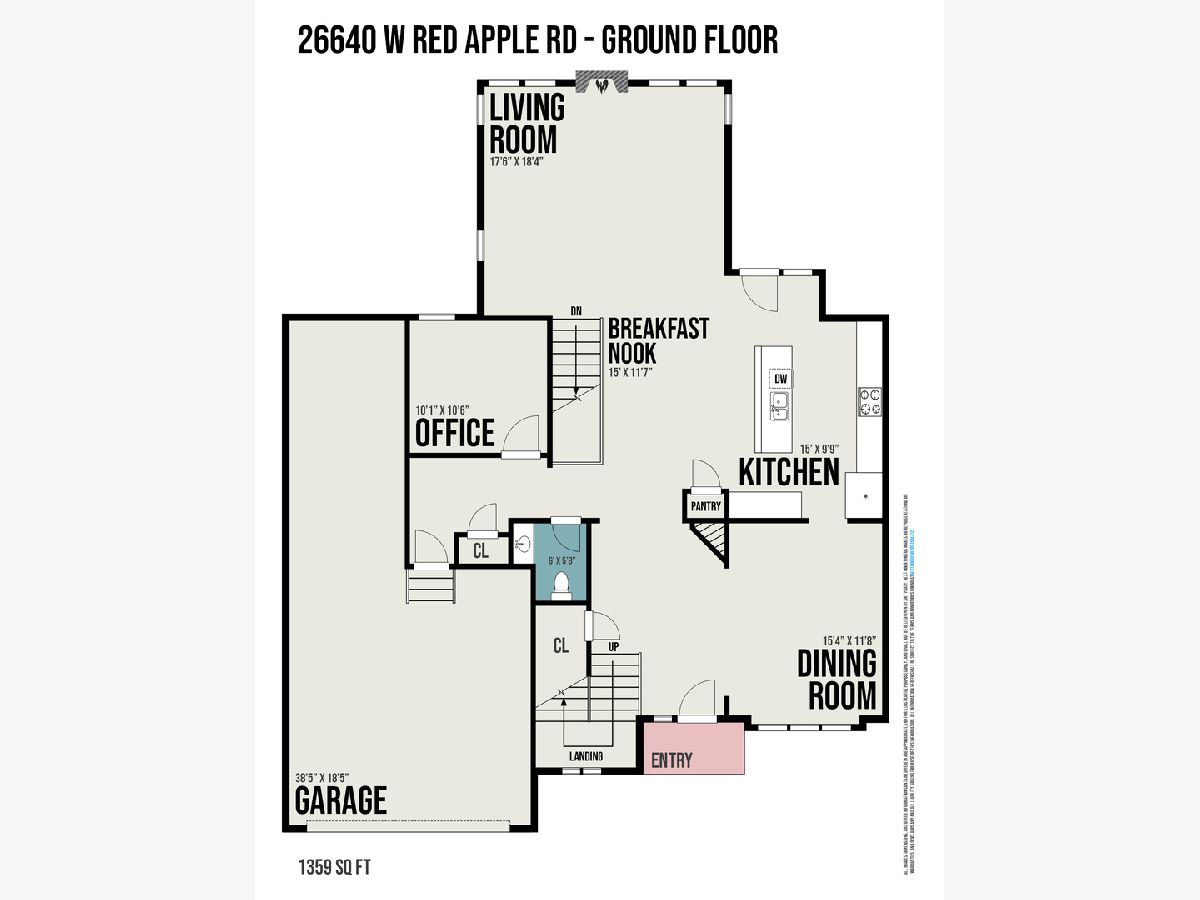
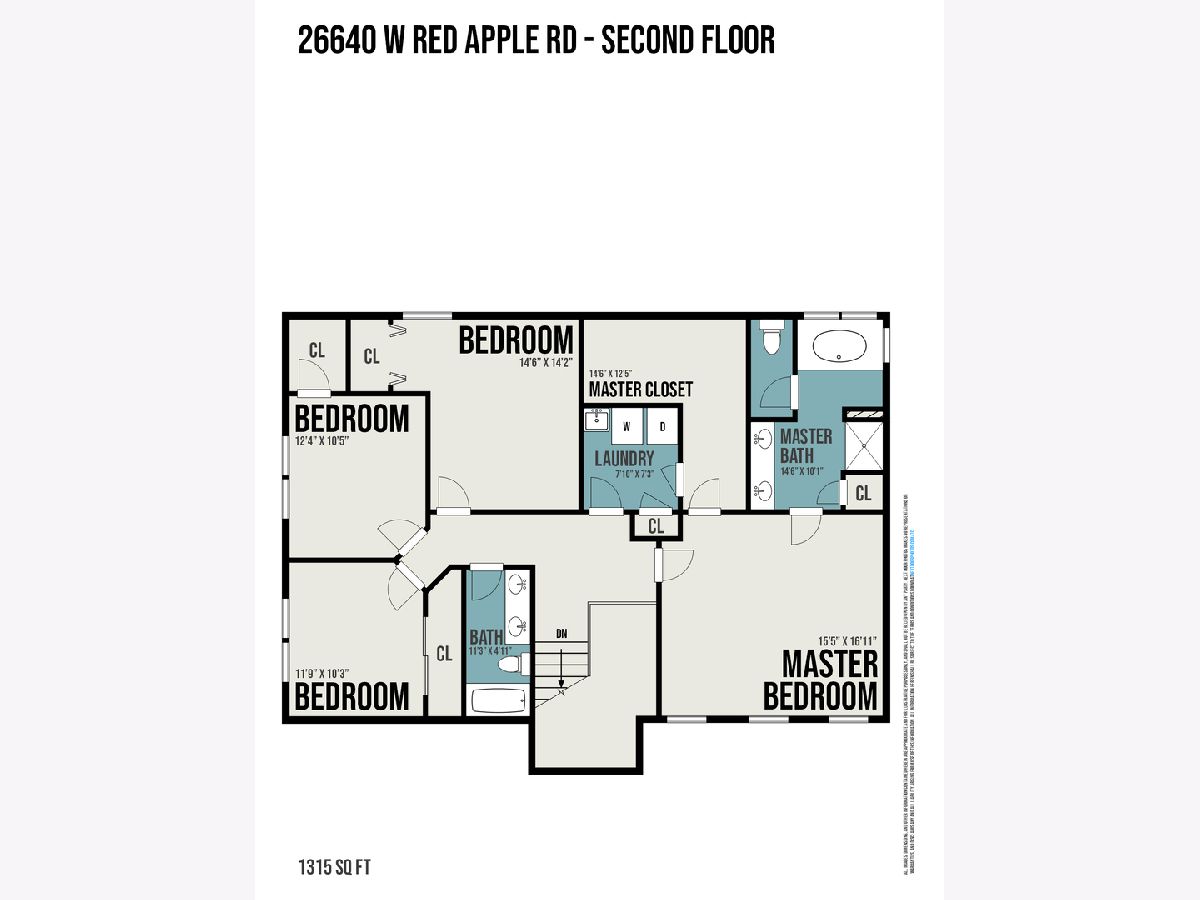
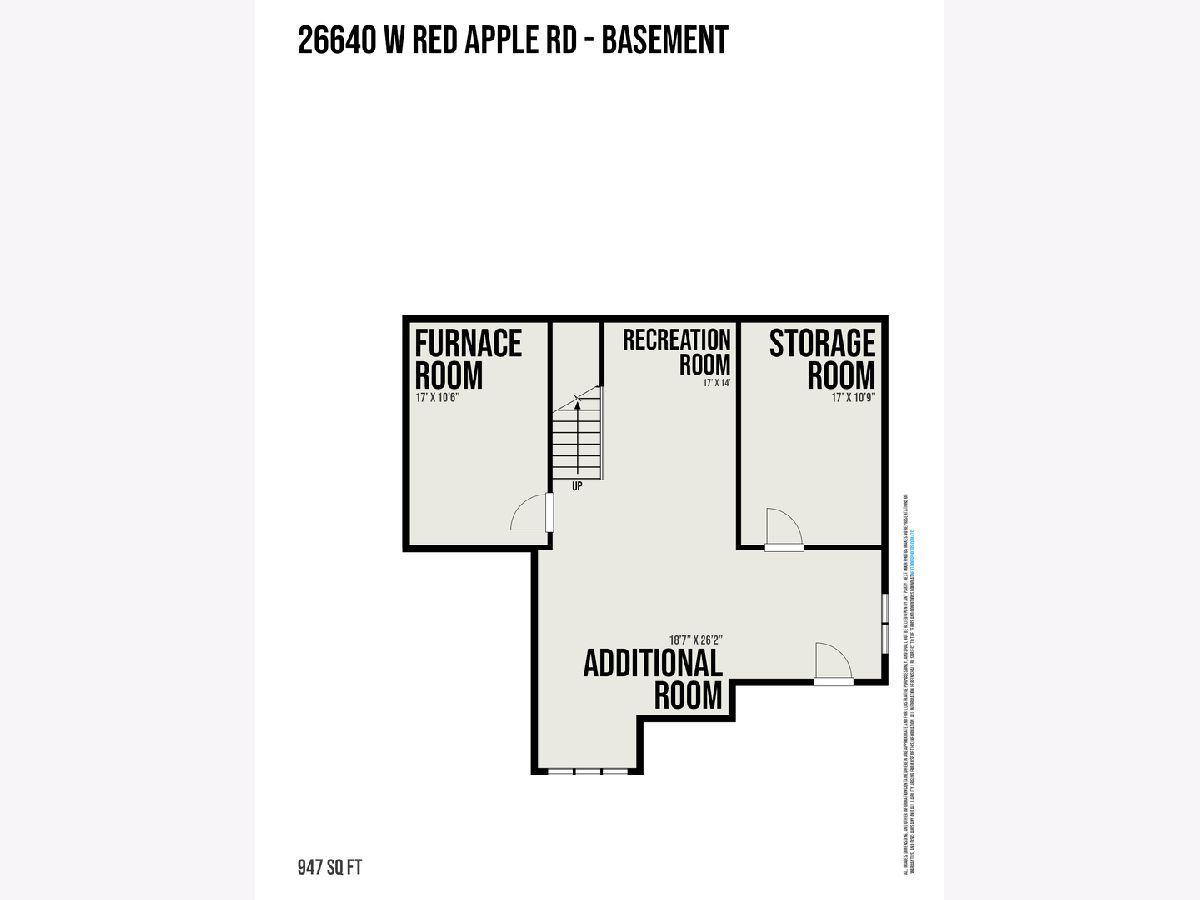
Room Specifics
Total Bedrooms: 4
Bedrooms Above Ground: 4
Bedrooms Below Ground: 0
Dimensions: —
Floor Type: Carpet
Dimensions: —
Floor Type: Carpet
Dimensions: —
Floor Type: Carpet
Full Bathrooms: 3
Bathroom Amenities: Whirlpool,Separate Shower,Double Sink
Bathroom in Basement: 0
Rooms: Office,Recreation Room,Storage
Basement Description: Finished
Other Specifics
| 3 | |
| Concrete Perimeter | |
| Asphalt | |
| Patio | |
| Landscaped,Water View | |
| 130X79X124X60 | |
| — | |
| Full | |
| Vaulted/Cathedral Ceilings, Skylight(s), Hardwood Floors, Second Floor Laundry, Built-in Features, Walk-In Closet(s) | |
| Double Oven, Range, Microwave, Dishwasher, Refrigerator, Washer, Dryer, Disposal, Stainless Steel Appliance(s) | |
| Not in DB | |
| Park, Lake, Curbs, Sidewalks, Street Lights | |
| — | |
| — | |
| — |
Tax History
| Year | Property Taxes |
|---|---|
| 2020 | $10,989 |
Contact Agent
Nearby Similar Homes
Nearby Sold Comparables
Contact Agent
Listing Provided By
john greene, Realtor

