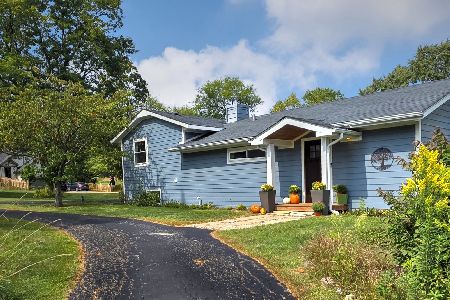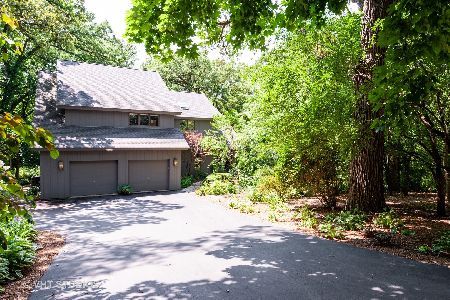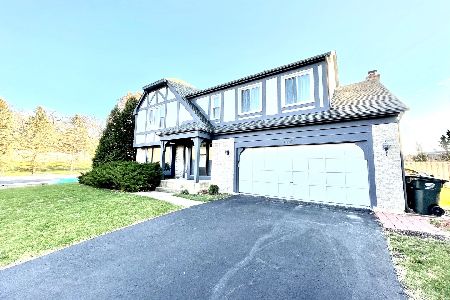26645 Taylor Street, Barrington, Illinois 60010
$596,000
|
Sold
|
|
| Status: | Closed |
| Sqft: | 3,200 |
| Cost/Sqft: | $183 |
| Beds: | 4 |
| Baths: | 3 |
| Year Built: | 1950 |
| Property Taxes: | $8,724 |
| Days On Market: | 2040 |
| Lot Size: | 2,20 |
Description
Rustic elegance with European country flare. Completely rehabbed in 2016. New windows! New Gable metal roof ! New kitchen! New baths! New Electrical! New plumbing! New HVAC! Heated floors! The home mimics a century-old farm house. Stunning rustic style ranch set on 2.2 private acres features WIDE PLANK hardwood floors throughout! This 4 bedroom, 3 bath home has a 1st floor office, 2 wood burning fireplaces and a super desirable open floor plan. Reclaimed wood repurposed as custom kitchen cabinets are naturally flawed barn wood. 48" Viking range, Sub Zero refrigerator and farm style sink with pull down faucet help to make this kitchen casually elegant. The great room AKA "Barn Room '' features more wide plank floors, vaulted ceiling, bookcases and fireplace. The private master features a slider to a private side deck ready for your hot tub. The spa-like master bath with double sinks, over-sized shower, soaking tub, and walk-in custom closet is a dream come true. The bonus room above the over-sized 3 car garage, is a great hobby/play/game/recreation room and more than makes up for the partial basement. Enjoy fishing in your private pond, bonfires in your fire pit, picking veggies in your garden and fresh eggs from your CHICKENS!! YES!! Chickens and chicken coop are included. LOW TAXES!! Close to town, shopping, restaurants, award winning schools and Metra. THIS HOME IS A MUST SEE!!
Property Specifics
| Single Family | |
| — | |
| Ranch | |
| 1950 | |
| Partial | |
| — | |
| No | |
| 2.2 |
| Lake | |
| — | |
| — / Not Applicable | |
| None | |
| Private Well | |
| Septic-Private | |
| 10756733 | |
| 13351000120000 |
Nearby Schools
| NAME: | DISTRICT: | DISTANCE: | |
|---|---|---|---|
|
Grade School
Roslyn Road Elementary School |
220 | — | |
|
Middle School
Barrington Middle School-station |
220 | Not in DB | |
|
High School
Barrington High School |
220 | Not in DB | |
Property History
| DATE: | EVENT: | PRICE: | SOURCE: |
|---|---|---|---|
| 3 Sep, 2010 | Sold | $395,000 | MRED MLS |
| 3 Sep, 2010 | Under contract | $422,000 | MRED MLS |
| 10 May, 2010 | Listed for sale | $422,000 | MRED MLS |
| 30 Jul, 2020 | Sold | $596,000 | MRED MLS |
| 28 Jun, 2020 | Under contract | $585,000 | MRED MLS |
| 23 Jun, 2020 | Listed for sale | $585,000 | MRED MLS |
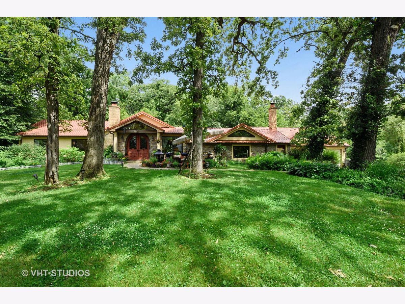
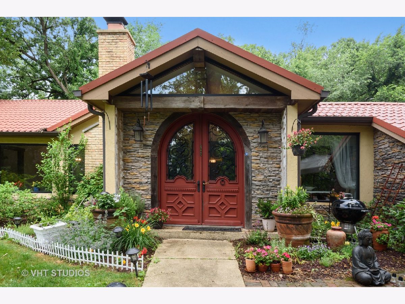
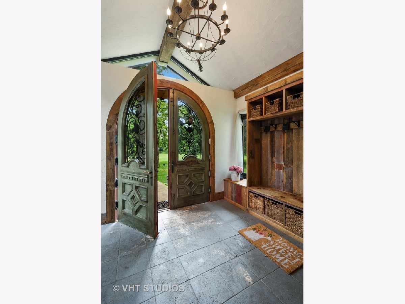
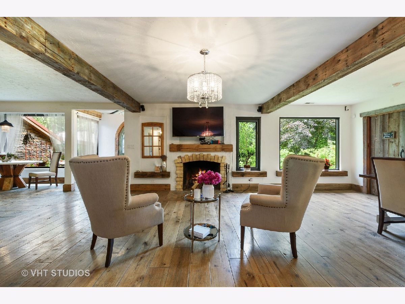
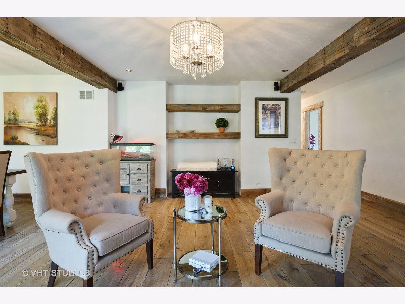
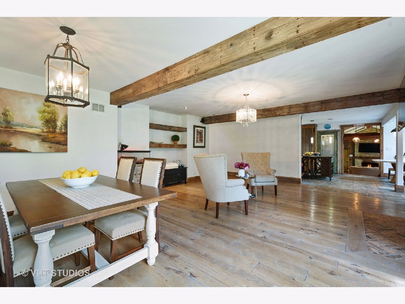
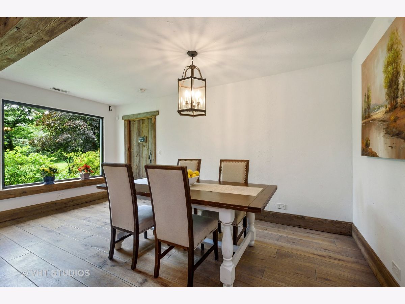
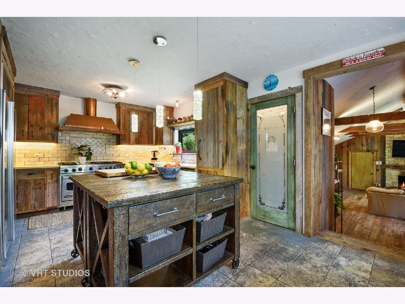
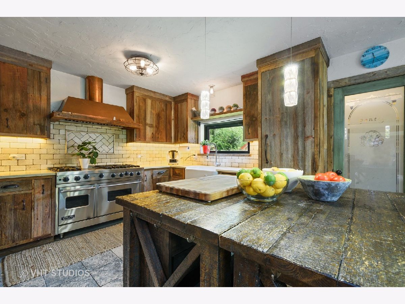
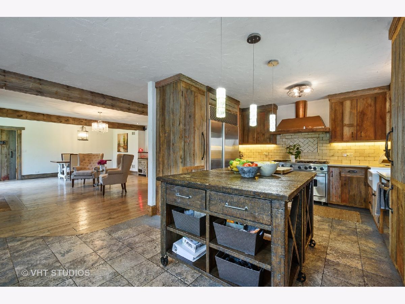
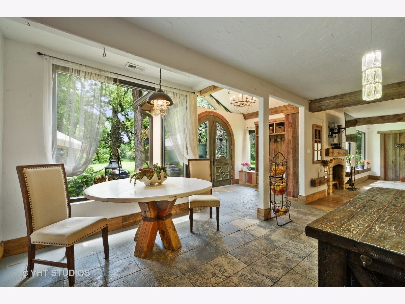
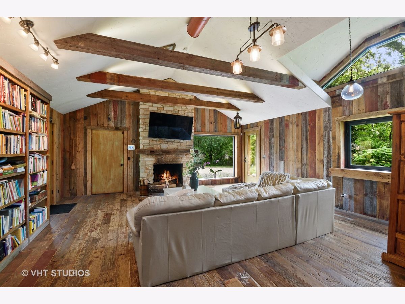
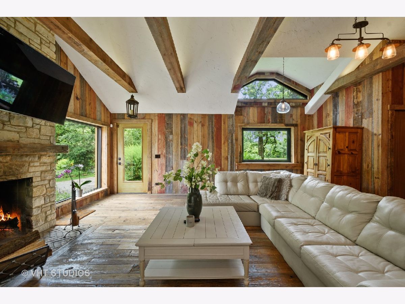
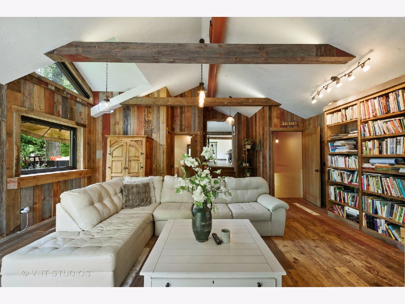
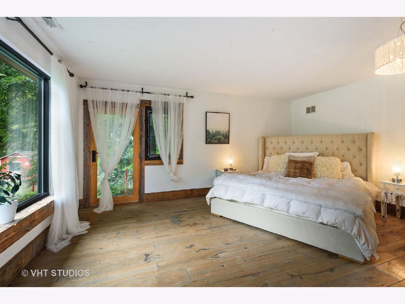
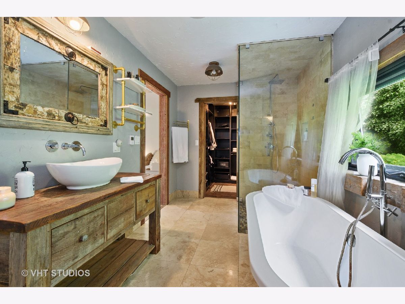
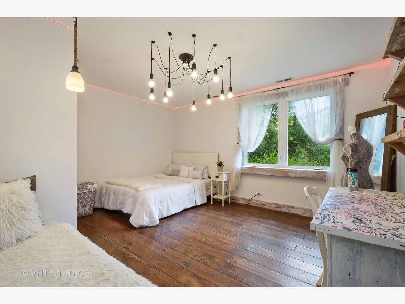
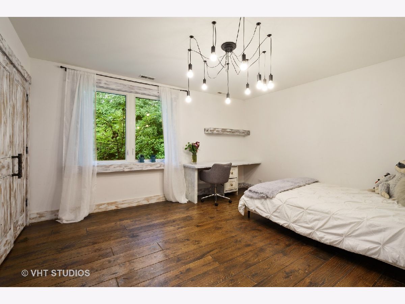
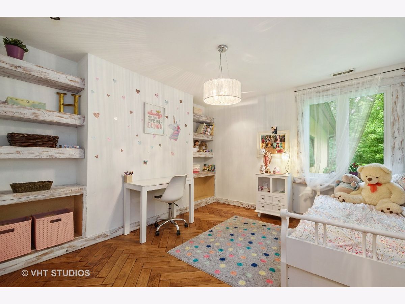
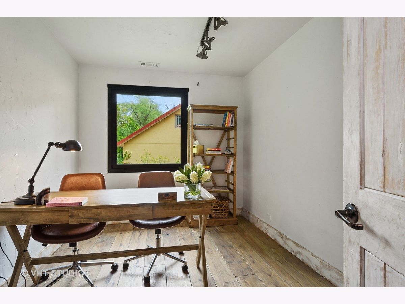
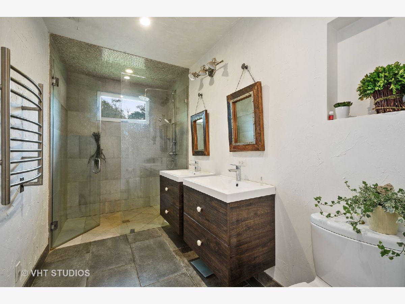
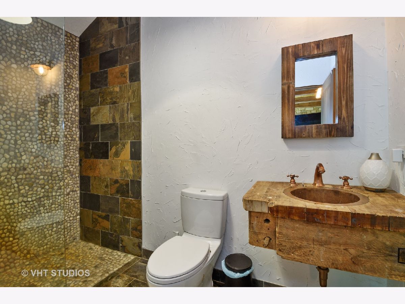
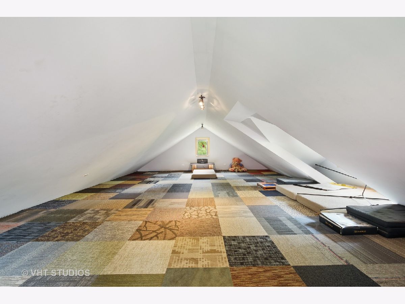
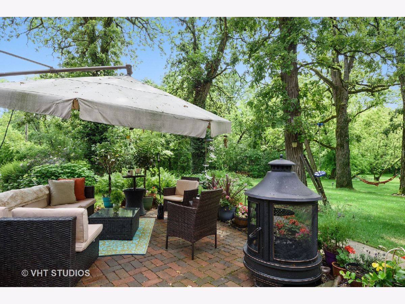
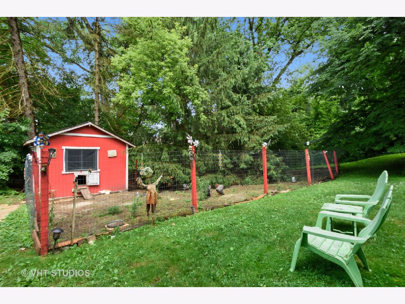
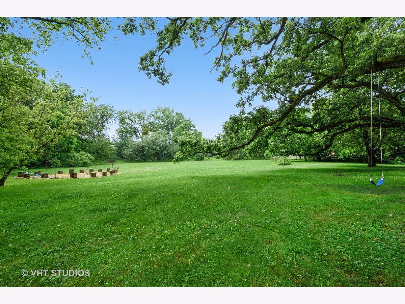
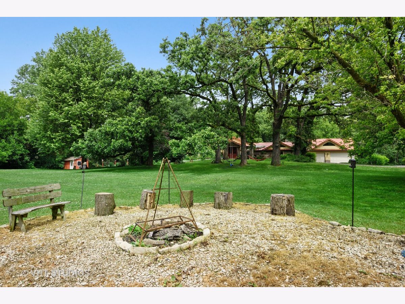
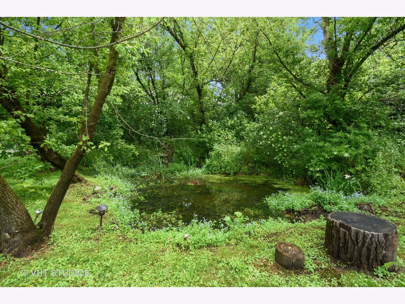
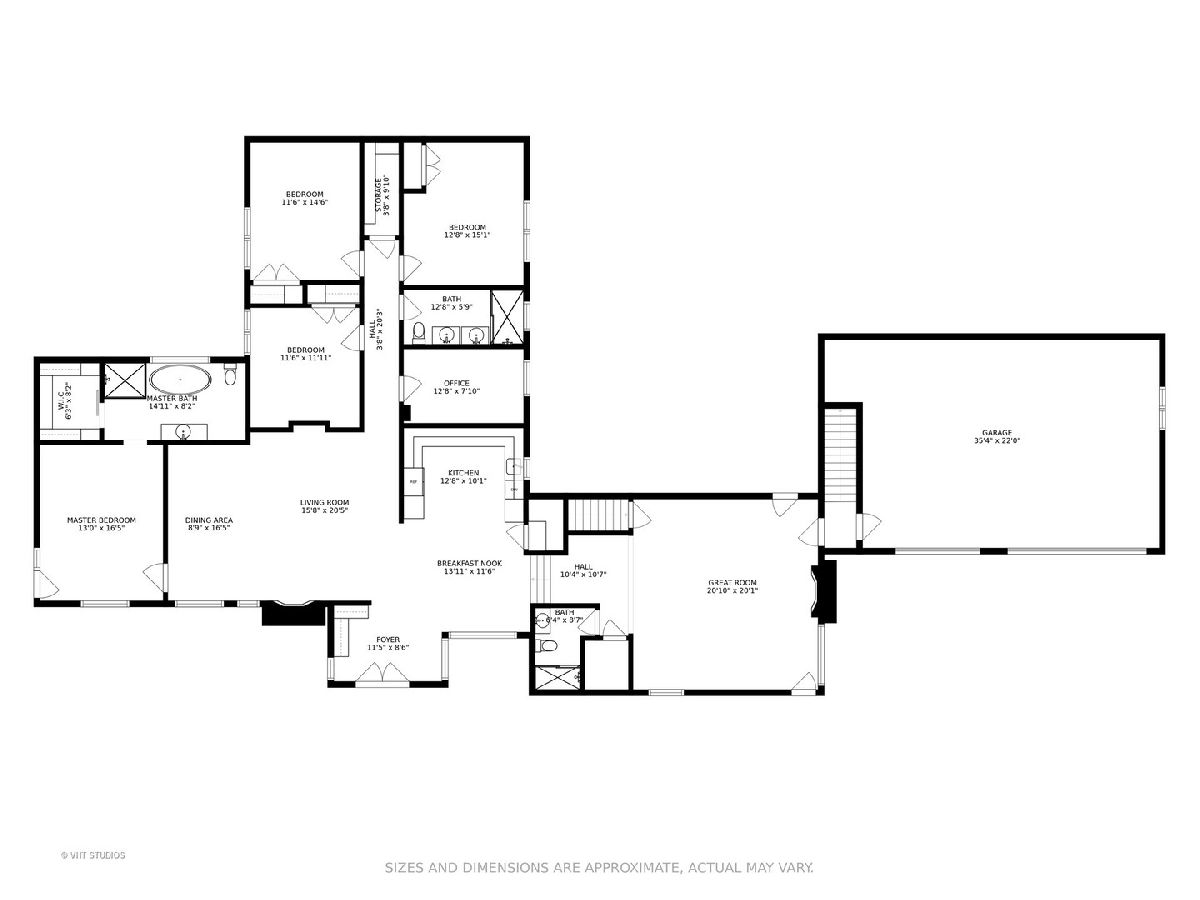
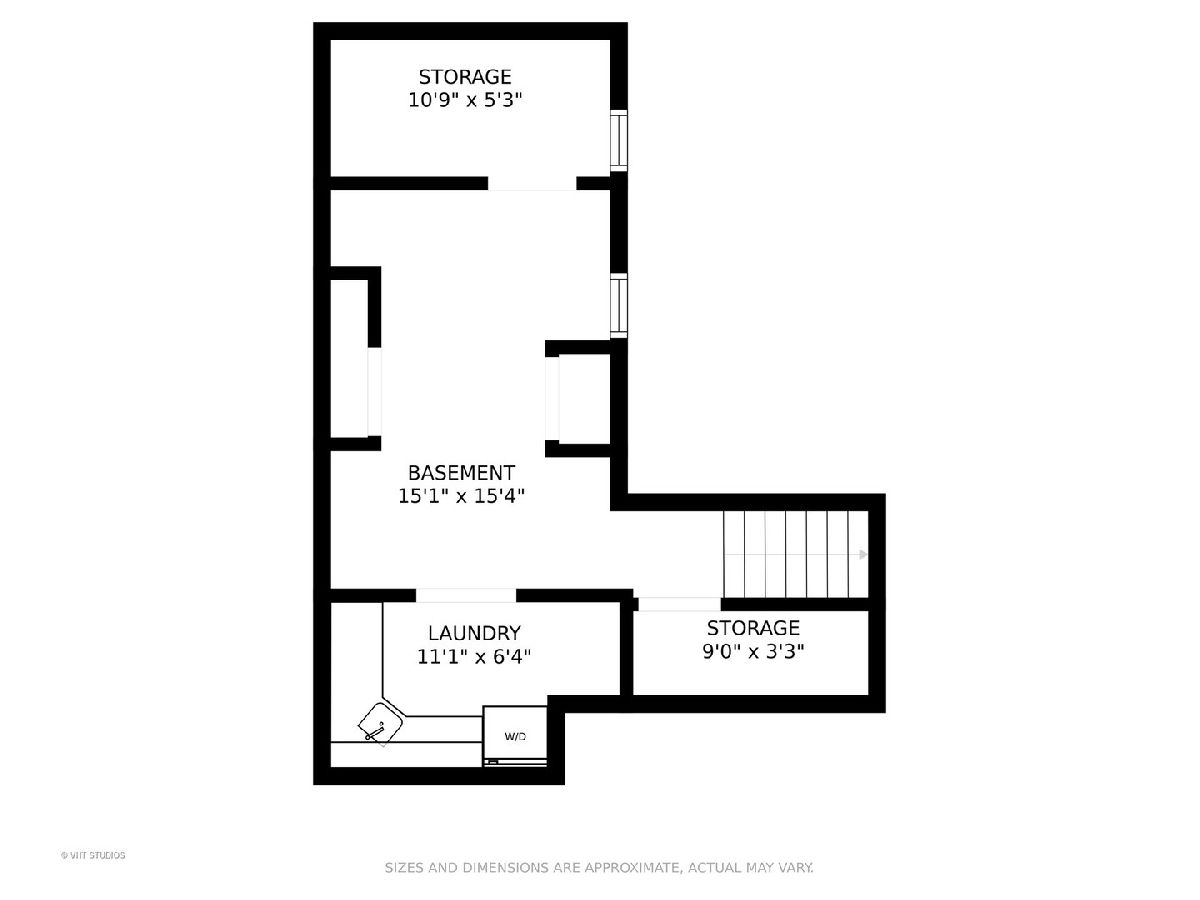
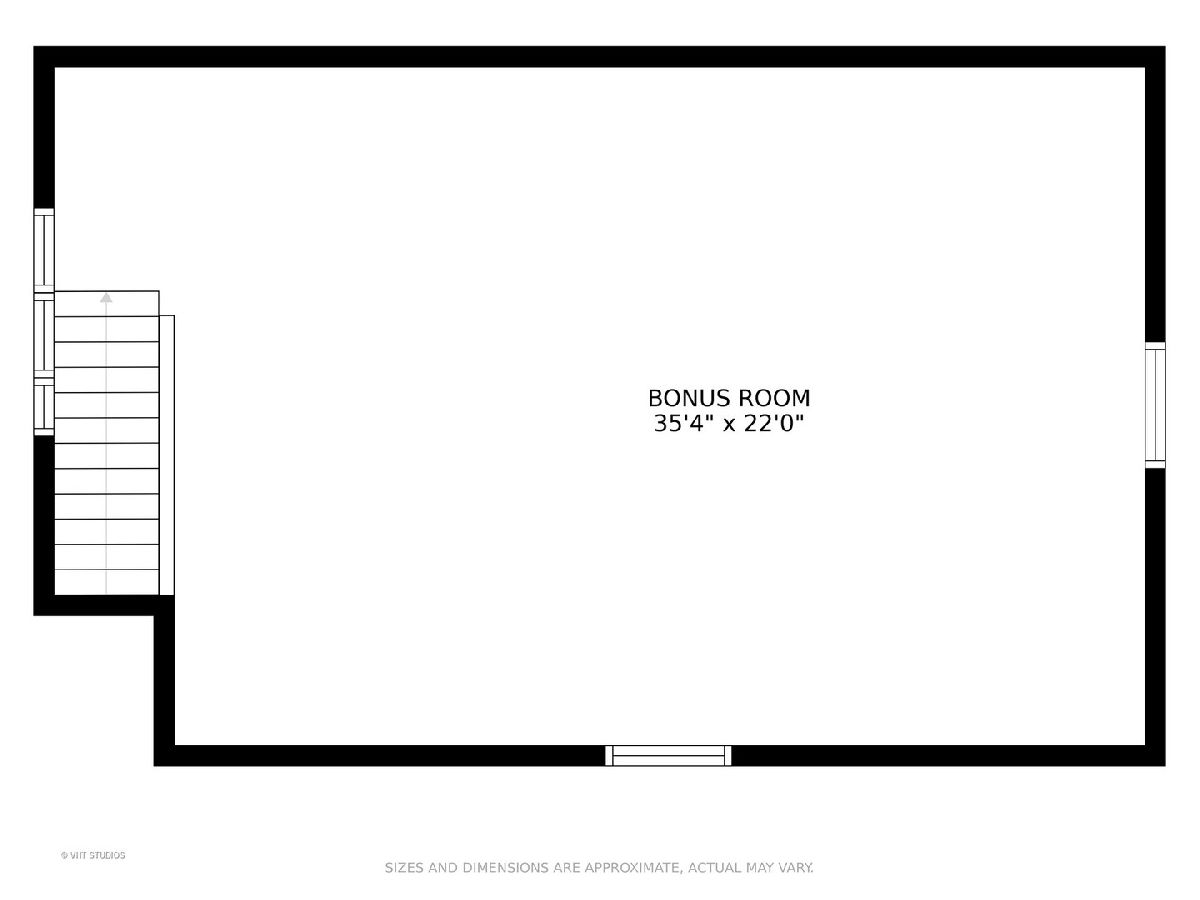
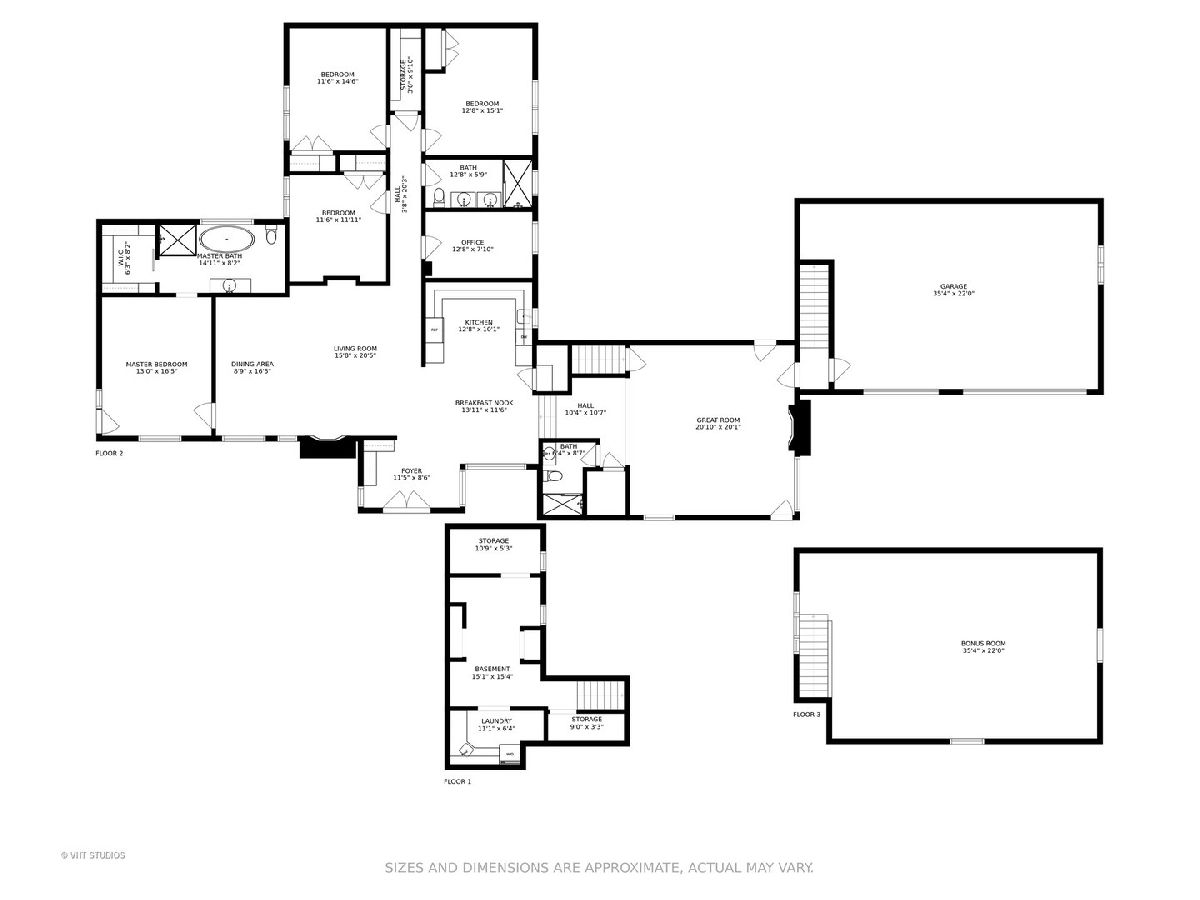
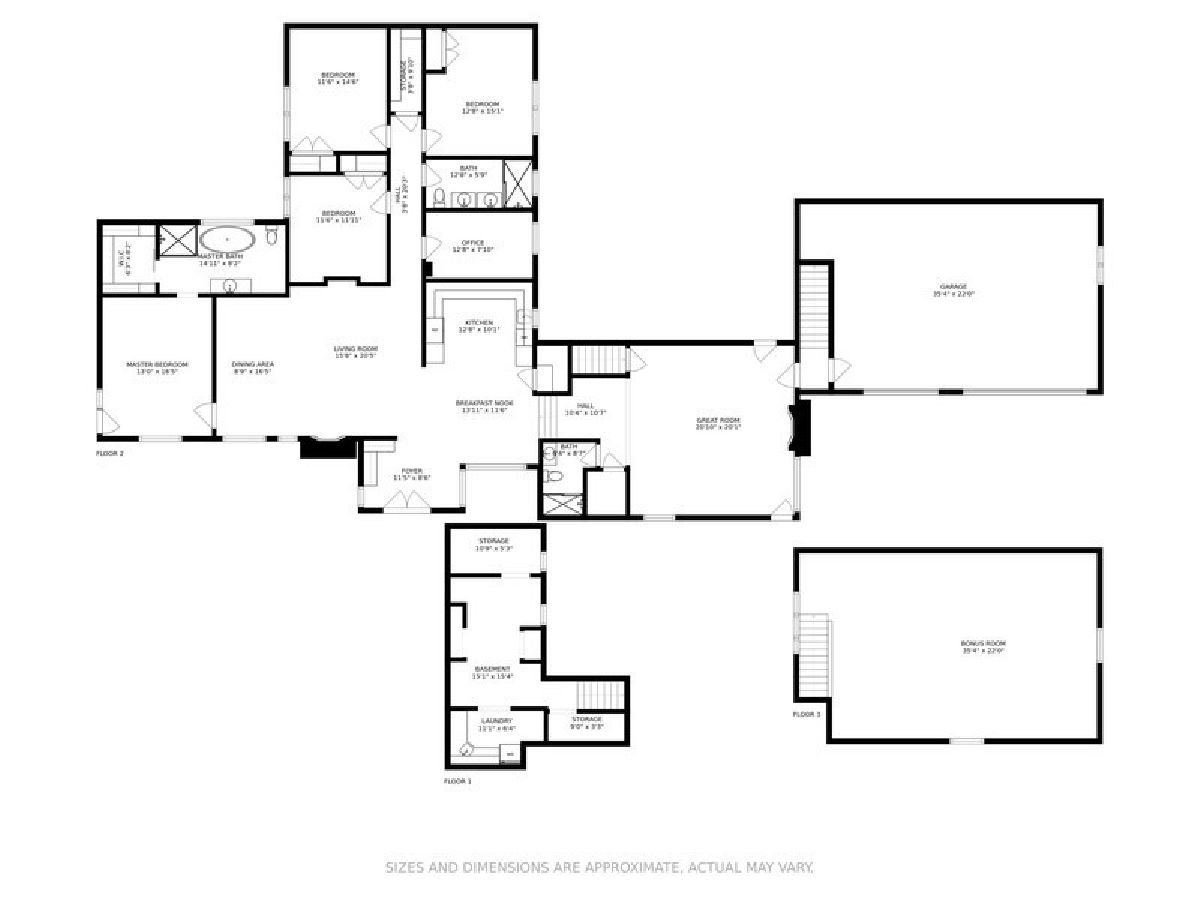
Room Specifics
Total Bedrooms: 4
Bedrooms Above Ground: 4
Bedrooms Below Ground: 0
Dimensions: —
Floor Type: Hardwood
Dimensions: —
Floor Type: Hardwood
Dimensions: —
Floor Type: Hardwood
Full Bathrooms: 3
Bathroom Amenities: Separate Shower,Double Sink,Soaking Tub
Bathroom in Basement: 0
Rooms: Great Room,Bonus Room,Breakfast Room,Office,Foyer
Basement Description: Partially Finished
Other Specifics
| 3 | |
| Concrete Perimeter | |
| Asphalt,Circular | |
| Brick Paver Patio, Fire Pit | |
| Landscaped,Wooded,Mature Trees | |
| 210X388X166X93X449 | |
| — | |
| Full | |
| Hardwood Floors, Heated Floors, First Floor Bedroom, First Floor Full Bath, Built-in Features | |
| Range, Dishwasher, High End Refrigerator, Washer, Dryer, Disposal, Range Hood | |
| Not in DB | |
| — | |
| — | |
| — | |
| Wood Burning |
Tax History
| Year | Property Taxes |
|---|---|
| 2010 | $6,721 |
| 2020 | $8,724 |
Contact Agent
Nearby Sold Comparables
Contact Agent
Listing Provided By
@properties

