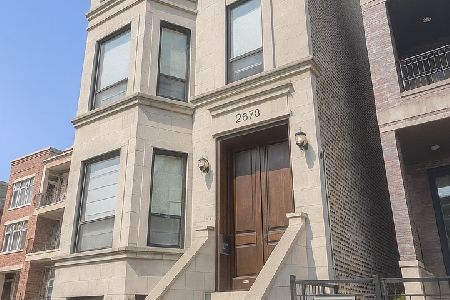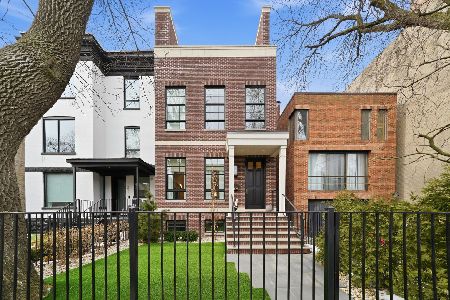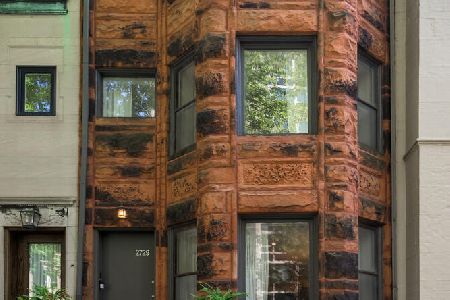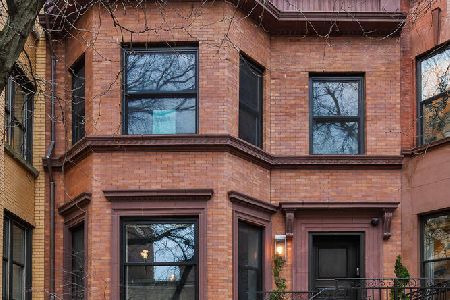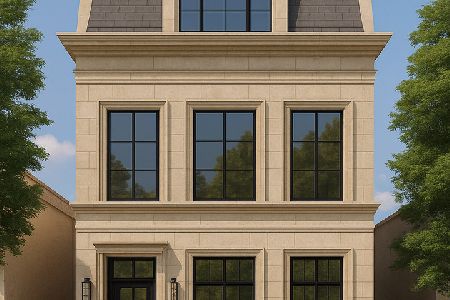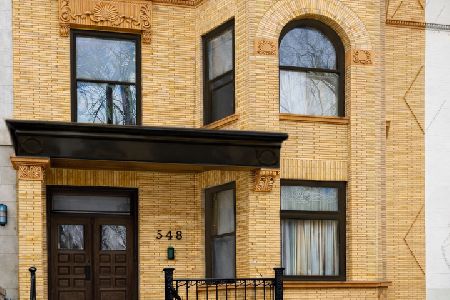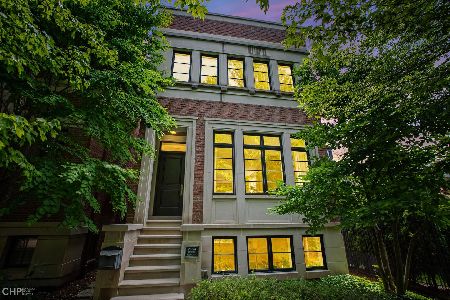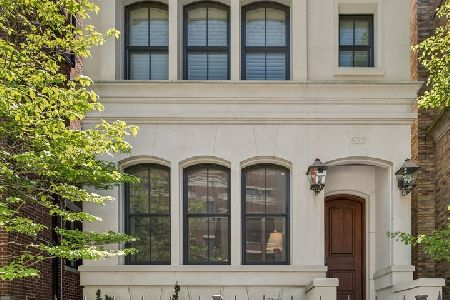2665 Geneva Terrace, Lincoln Park, Chicago, Illinois 60614
$2,310,000
|
Sold
|
|
| Status: | Closed |
| Sqft: | 0 |
| Cost/Sqft: | — |
| Beds: | 5 |
| Baths: | 6 |
| Year Built: | 2011 |
| Property Taxes: | $35,107 |
| Days On Market: | 3091 |
| Lot Size: | 0,00 |
Description
Exquisite Bloomfield Development Newer Construction East Lincoln Park Home is Like No Other! This luxurious floor plan features 5 bedrooms, 5 full bathrooms, and 1 half bath. New in 2011, this home has been maintained like no other. Featuring the finest quality custom cabinetry, millwork, & flooring. The impeccable construction quality & high design are immediately evident as you step into the magnificent foyer that opens to an exquisite living room w/ fireplace & dining room w/ dramatic ceiling heights. Chef's kitchen w/ island, custom cabinetry, premium SubZero & Wolf 48" range. Second level has 3 en-suite bedrooms with walk-in closets & Laundry room. 3rd level has larger master suite with fireplace & his/her walk-in closets, additional custom built storage & huge spa-like bath w/ steam shower, separate bright office, and stunning Green Roof. Lower level offers family room, full bed & bath, exercise room. 2-car attached heated garage features a breezeway into home & rooftop deck.
Property Specifics
| Single Family | |
| — | |
| — | |
| 2011 | |
| Full,English | |
| — | |
| No | |
| — |
| Cook | |
| Geneva Terrace Estates | |
| 192 / Monthly | |
| Water,Parking,Insurance,Snow Removal | |
| Lake Michigan | |
| Public Sewer | |
| 09747954 | |
| 14283040960000 |
Nearby Schools
| NAME: | DISTRICT: | DISTANCE: | |
|---|---|---|---|
|
Grade School
Alcott Elementary School |
299 | — | |
|
Middle School
Alcott Elementary School |
299 | Not in DB | |
|
High School
Lincoln Park High School |
299 | Not in DB | |
Property History
| DATE: | EVENT: | PRICE: | SOURCE: |
|---|---|---|---|
| 6 Apr, 2018 | Sold | $2,310,000 | MRED MLS |
| 8 Feb, 2018 | Under contract | $2,350,000 | MRED MLS |
| 12 Sep, 2017 | Listed for sale | $2,350,000 | MRED MLS |
Room Specifics
Total Bedrooms: 5
Bedrooms Above Ground: 5
Bedrooms Below Ground: 0
Dimensions: —
Floor Type: Carpet
Dimensions: —
Floor Type: Carpet
Dimensions: —
Floor Type: Carpet
Dimensions: —
Floor Type: —
Full Bathrooms: 6
Bathroom Amenities: Whirlpool,Separate Shower,Steam Shower,Double Sink,Full Body Spray Shower
Bathroom in Basement: 1
Rooms: Bedroom 5,Breakfast Room,Office,Play Room,Exercise Room,Storage,Deck,Utility Room-Lower Level,Other Room,Mud Room
Basement Description: Finished
Other Specifics
| 2 | |
| Concrete Perimeter | |
| Asphalt | |
| Deck, Patio, Roof Deck, Storms/Screens, Breezeway | |
| Fenced Yard | |
| 25X126X26X130 | |
| — | |
| Full | |
| Hardwood Floors, Heated Floors, Second Floor Laundry | |
| Double Oven, Range, Microwave, Dishwasher, High End Refrigerator, Freezer, Washer, Dryer, Disposal, Stainless Steel Appliance(s), Wine Refrigerator | |
| Not in DB | |
| Gated, Sidewalks, Street Lights, Street Paved | |
| — | |
| — | |
| Gas Log, Gas Starter |
Tax History
| Year | Property Taxes |
|---|---|
| 2018 | $35,107 |
Contact Agent
Nearby Similar Homes
Nearby Sold Comparables
Contact Agent
Listing Provided By
Jameson Sotheby's Intl Realty

