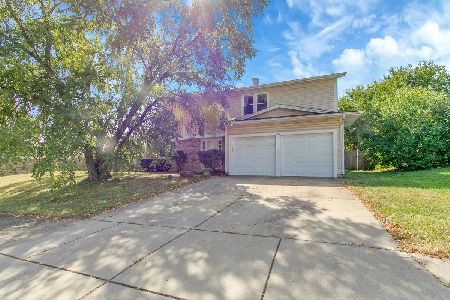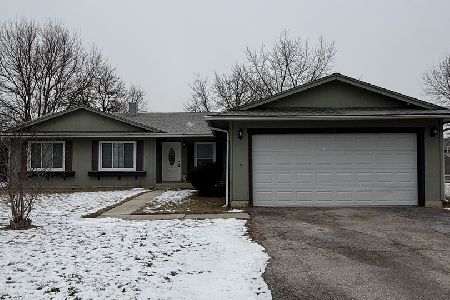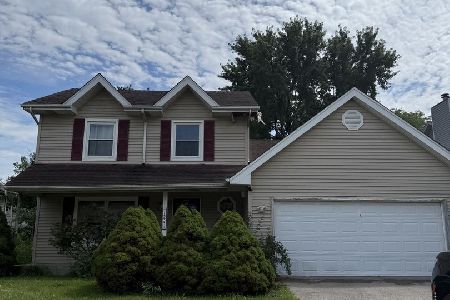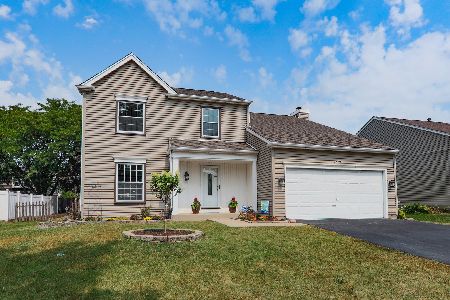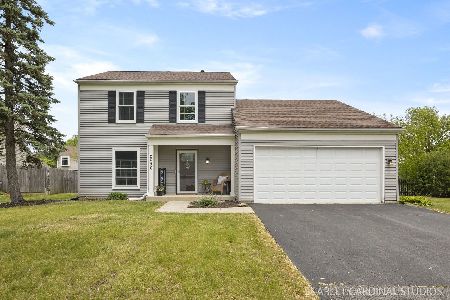2665 Moss Lane, Aurora, Illinois 60504
$223,000
|
Sold
|
|
| Status: | Closed |
| Sqft: | 1,476 |
| Cost/Sqft: | $157 |
| Beds: | 3 |
| Baths: | 2 |
| Year Built: | 1986 |
| Property Taxes: | $5,212 |
| Days On Market: | 3521 |
| Lot Size: | 0,18 |
Description
Wonderful home in a wonderful neighborhood! 3 bedroom, 2 story home with a full-sized basement located in Naperville School District 204. The home backs to a greenway to provide additional privacy! And the park/school is only 1 block away, making this a perfect location. The family room has a fireplace. The kitchen overlooks the backyard and has additional eating areas at the counter or for an eat-in table, along with wood laminate flooring. The Master Bedroom has a large, walk-in closet. Closets in the hallway and bathroom create additional storage. Lighting fixures have been updated throughout and the living room has crown molding. There is a wonderful deck off the back of the home and a fence along the property. The basement is waiting for your finishing touches. This home also has NO HOA! When you add in new windows, new siding (2011) and new HVAC (2013), you see why this is a great price for a great home for this area! Come see what it has to offer TODAY
Property Specifics
| Single Family | |
| — | |
| Traditional | |
| 1986 | |
| Full | |
| DOVEWOOD | |
| No | |
| 0.18 |
| Du Page | |
| Meadows | |
| 0 / Not Applicable | |
| None | |
| Public | |
| Public Sewer | |
| 09281950 | |
| 0731408017 |
Nearby Schools
| NAME: | DISTRICT: | DISTANCE: | |
|---|---|---|---|
|
Grade School
Gombert Elementary School |
204 | — | |
|
Middle School
Still Middle School |
204 | Not in DB | |
|
High School
Waubonsie Valley High School |
204 | Not in DB | |
Property History
| DATE: | EVENT: | PRICE: | SOURCE: |
|---|---|---|---|
| 16 Sep, 2016 | Sold | $223,000 | MRED MLS |
| 15 Jul, 2016 | Under contract | $232,000 | MRED MLS |
| 9 Jul, 2016 | Listed for sale | $232,000 | MRED MLS |
Room Specifics
Total Bedrooms: 3
Bedrooms Above Ground: 3
Bedrooms Below Ground: 0
Dimensions: —
Floor Type: Carpet
Dimensions: —
Floor Type: Carpet
Full Bathrooms: 2
Bathroom Amenities: —
Bathroom in Basement: 0
Rooms: Eating Area
Basement Description: Unfinished
Other Specifics
| 2 | |
| Concrete Perimeter | |
| Asphalt | |
| Deck, Porch, Storms/Screens | |
| Cul-De-Sac,Fenced Yard,Landscaped | |
| 67X120 | |
| — | |
| — | |
| Wood Laminate Floors | |
| Range, Microwave, Dishwasher, Refrigerator, Washer, Dryer | |
| Not in DB | |
| Sidewalks, Street Lights, Street Paved | |
| — | |
| — | |
| Wood Burning, Gas Starter |
Tax History
| Year | Property Taxes |
|---|---|
| 2016 | $5,212 |
Contact Agent
Nearby Similar Homes
Contact Agent
Listing Provided By
john greene, Realtor




