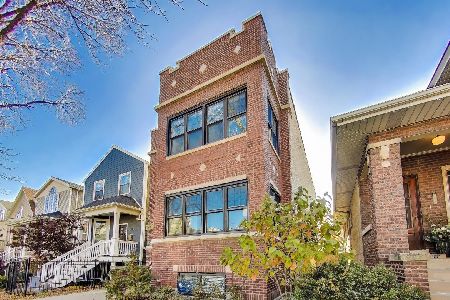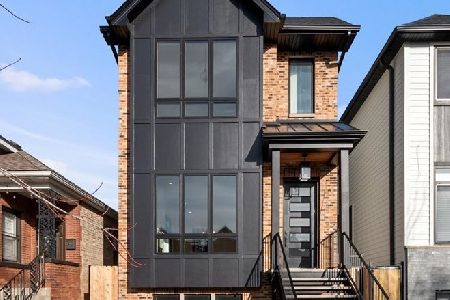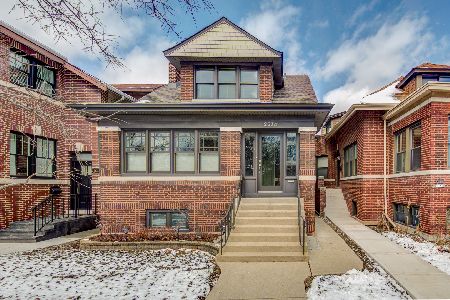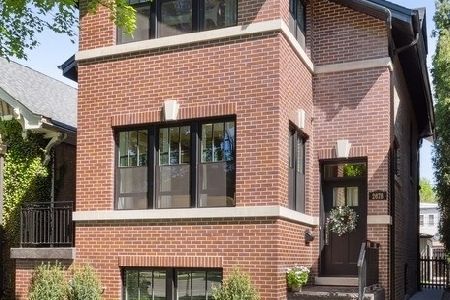2666 Eastwood Avenue, Lincoln Square, Chicago, Illinois 60625
$815,000
|
Sold
|
|
| Status: | Closed |
| Sqft: | 3,200 |
| Cost/Sqft: | $258 |
| Beds: | 4 |
| Baths: | 4 |
| Year Built: | 1915 |
| Property Taxes: | $9,587 |
| Days On Market: | 3435 |
| Lot Size: | 0,08 |
Description
Expansive & luxurious brick bungalow in the much desired, Ravenswood Gardens! This amazing home is finished from top to bottom with high end finishes and amenities. The expansive floorplan on each floor has been completely redone to increase the size of the home, while still keeping a large deck overlooking a tranquil yard with brick 2 car garage. Beautiful high end double pane windows and gleaming hardwood floors throughout the home show off the space. Luxurious chef's kitchen with granite, custom cabinetry, subzero fridge and all SS appliances. 2nd floor has 3 bedrooms, huge master suite w/full-spa bathroom, walk-in closet and balcony. Massive finished basement has a family room, laundry room, 1/2 bath and all the storage one would need. All this and located in one of Chicago's most desired neighborhoods. Steps to the Chicago River, the brown line, Lincoln Square & the Manor! Come see and you will be impressed.
Property Specifics
| Single Family | |
| — | |
| Bungalow | |
| 1915 | |
| Full | |
| BUNGALOW | |
| No | |
| 0.08 |
| Cook | |
| Ravenswood Gardens | |
| 0 / Not Applicable | |
| None | |
| Lake Michigan | |
| Public Sewer | |
| 09335950 | |
| 13132090370000 |
Nearby Schools
| NAME: | DISTRICT: | DISTANCE: | |
|---|---|---|---|
|
Grade School
Waters Elementary School |
299 | — | |
|
Middle School
Waters Elementary School |
299 | Not in DB | |
Property History
| DATE: | EVENT: | PRICE: | SOURCE: |
|---|---|---|---|
| 28 Feb, 2017 | Sold | $815,000 | MRED MLS |
| 3 Jan, 2017 | Under contract | $825,000 | MRED MLS |
| — | Last price change | $850,000 | MRED MLS |
| 7 Sep, 2016 | Listed for sale | $885,000 | MRED MLS |
Room Specifics
Total Bedrooms: 4
Bedrooms Above Ground: 4
Bedrooms Below Ground: 0
Dimensions: —
Floor Type: Hardwood
Dimensions: —
Floor Type: Hardwood
Dimensions: —
Floor Type: Hardwood
Full Bathrooms: 4
Bathroom Amenities: Whirlpool,Separate Shower,Double Sink
Bathroom in Basement: 1
Rooms: Deck,Foyer,Storage,Walk In Closet
Basement Description: Finished
Other Specifics
| 2 | |
| Concrete Perimeter | |
| Off Alley | |
| Balcony, Deck, Storms/Screens | |
| Fenced Yard | |
| 30 X 120 | |
| — | |
| Full | |
| Hardwood Floors | |
| Range, Microwave, Dishwasher, High End Refrigerator, Washer, Dryer, Stainless Steel Appliance(s) | |
| Not in DB | |
| Pool, Tennis Courts, Sidewalks, Street Lights, Street Paved | |
| — | |
| — | |
| Gas Log, Gas Starter |
Tax History
| Year | Property Taxes |
|---|---|
| 2017 | $9,587 |
Contact Agent
Nearby Similar Homes
Nearby Sold Comparables
Contact Agent
Listing Provided By
Berkshire Hathaway HomeServices KoenigRubloff








