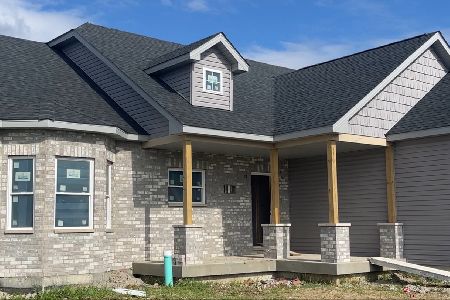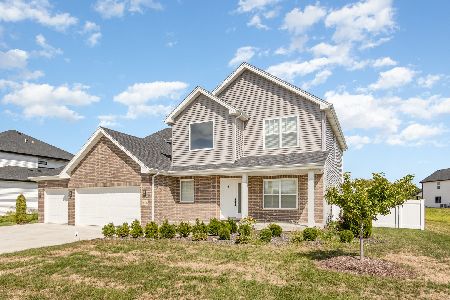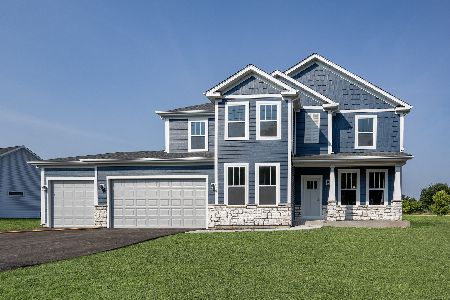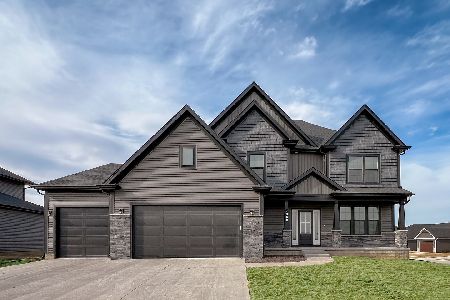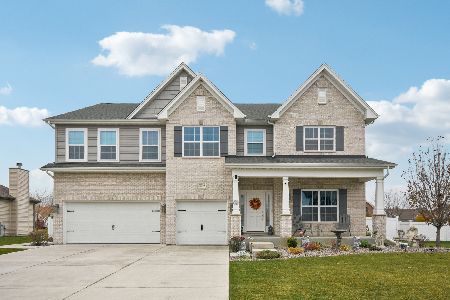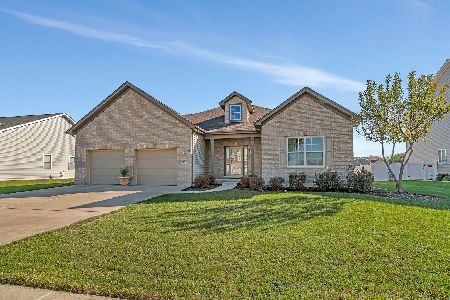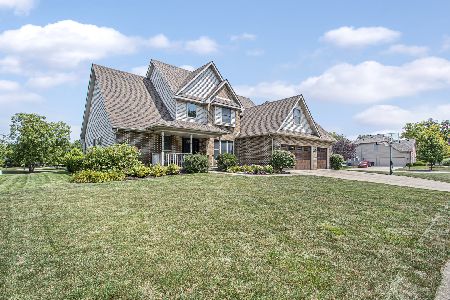26665 Kimberly Lane, Channahon, Illinois 60410
$475,000
|
Sold
|
|
| Status: | Closed |
| Sqft: | 2,954 |
| Cost/Sqft: | $166 |
| Beds: | 4 |
| Baths: | 3 |
| Year Built: | 2001 |
| Property Taxes: | $10,273 |
| Days On Market: | 802 |
| Lot Size: | 0,00 |
Description
Welcome home for the Holidays! This stunning 4 bedroom, 2.5 bath home is a true gem located in the highly sought-after Highlands Subdivision of Channahon. This gorgeous home sits on a double corner lot and boasts a beautifully landscaped yard complete with a stamped concrete patio and outdoor firepit, perfect for entertaining guests or relaxing with family. Inside, the home features newly updated bathrooms, gleaming hardwood floors, and stunning 42-inch cherry oak cabinets with stainless steel appliances in the kitchen with a pure water filtration system. Once you're in the master suite, don't forget to check out the master bathroom, two walk-in closets, office/nursery and walk through the hidden chamber! (Altogether totaling nearly 1000 sq. ft.!!!) Bathrooms in this home have a chic vibe, with the master bathroom being the highlight of the updates! You'll love the luxurious feel of this space. The fully finished basement offers an abundance of additional living space (bringing the total to just above 3700 sq. ft.!!!) and ample storage, making it perfect for families of all sizes. Located just minutes away from the stunning McKinley Woods and Des Plaines River, this home is perfect for nature lovers and families who enjoy outdoor activities. With a 3-car heated garage, you'll never have to worry about scraping ice off your car during the chilly winter months. Some newly updates include landscaping, new roof, epoxy flooring in garage, bathrooms, finished basement.. convenient access to I55 and I80 and so much more! Don't miss out on the opportunity to make this stunning house your forever home!
Property Specifics
| Single Family | |
| — | |
| — | |
| 2001 | |
| — | |
| — | |
| No | |
| — |
| Grundy | |
| — | |
| 75 / Annual | |
| — | |
| — | |
| — | |
| 11926346 | |
| 0325252034 |
Nearby Schools
| NAME: | DISTRICT: | DISTANCE: | |
|---|---|---|---|
|
Grade School
Aux Sable Elementary School |
201 | — | |
|
Middle School
Minooka Junior High School |
201 | Not in DB | |
|
High School
Minooka Community High School |
111 | Not in DB | |
Property History
| DATE: | EVENT: | PRICE: | SOURCE: |
|---|---|---|---|
| 16 Nov, 2015 | Sold | $250,300 | MRED MLS |
| 10 Oct, 2015 | Under contract | $285,000 | MRED MLS |
| — | Last price change | $310,000 | MRED MLS |
| 31 Jul, 2015 | Listed for sale | $310,000 | MRED MLS |
| 5 Jan, 2024 | Sold | $475,000 | MRED MLS |
| 6 Dec, 2023 | Under contract | $489,000 | MRED MLS |
| 8 Nov, 2023 | Listed for sale | $489,000 | MRED MLS |
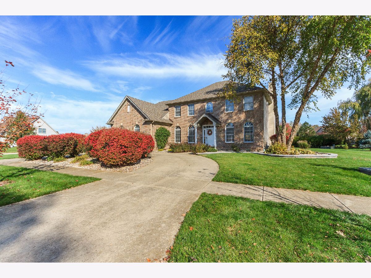
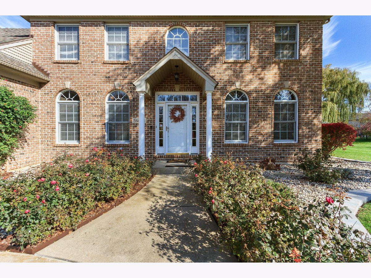
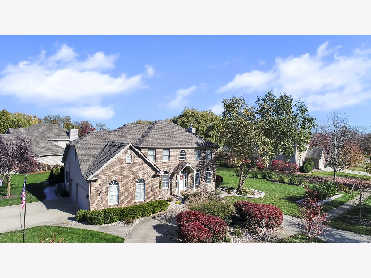
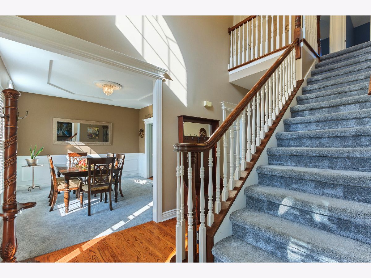
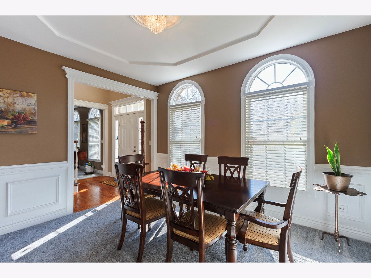
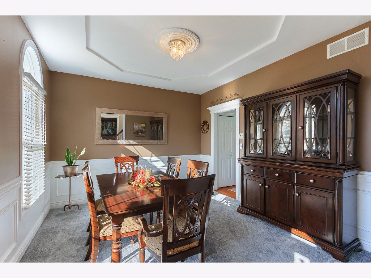
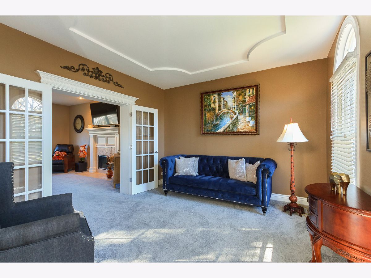
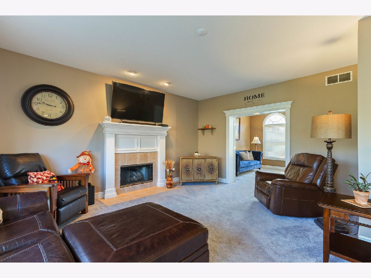
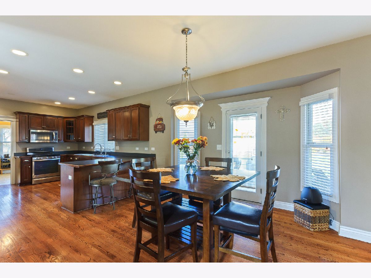
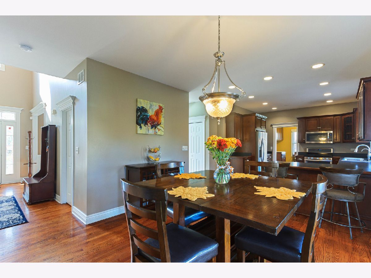
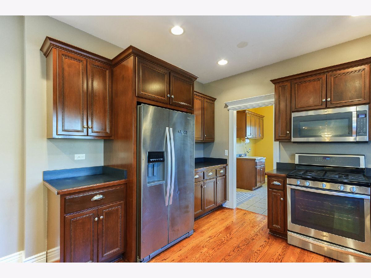
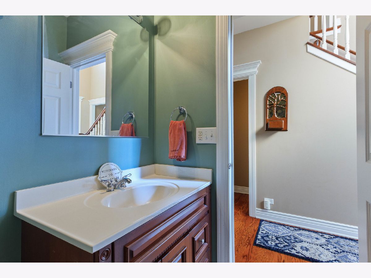
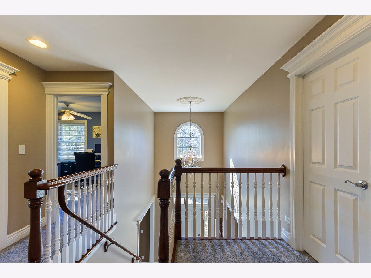
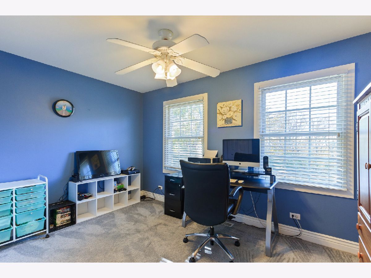
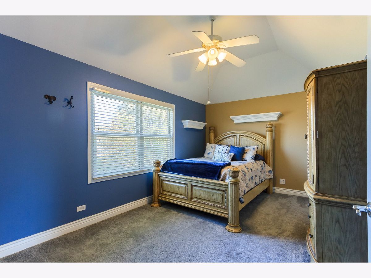
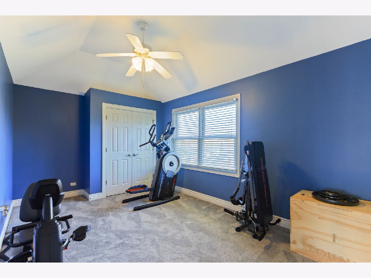
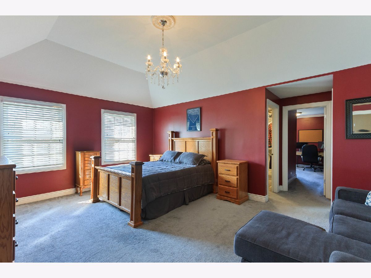
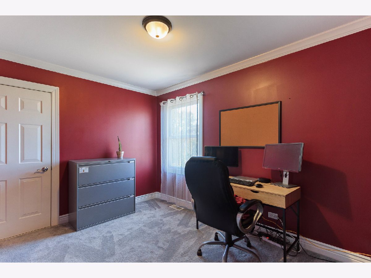
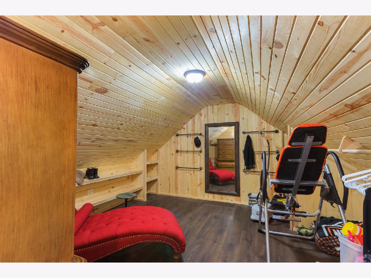
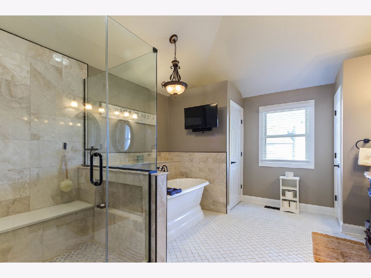
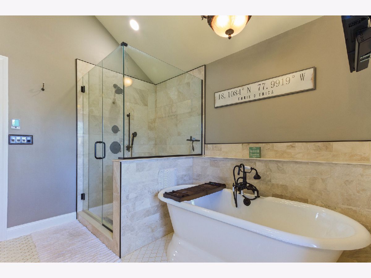
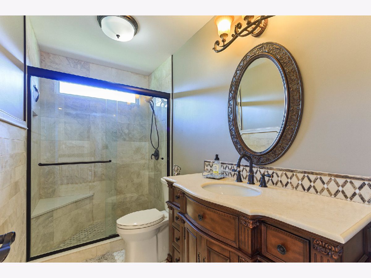
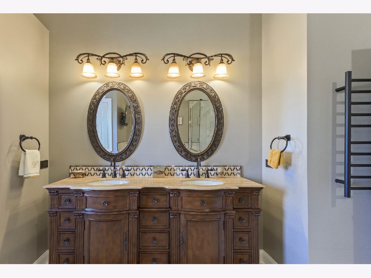
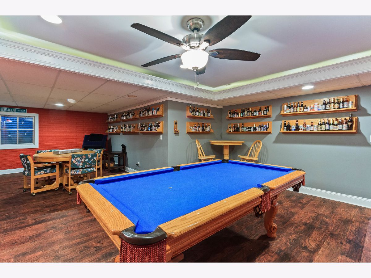
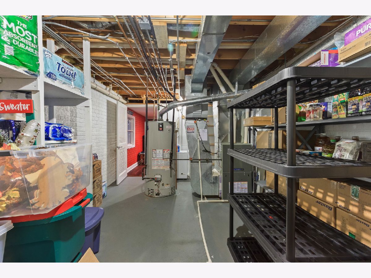
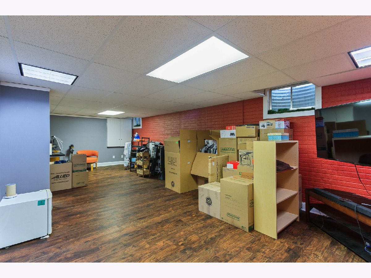
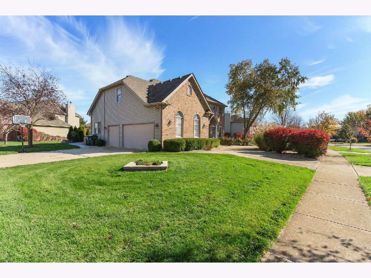
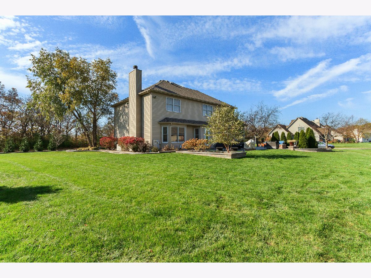
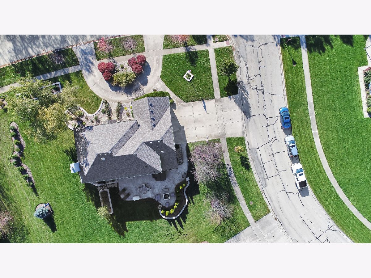
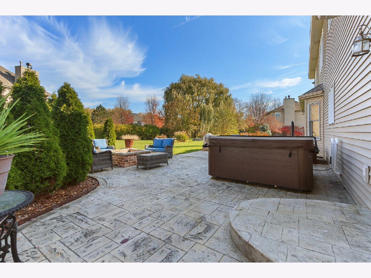
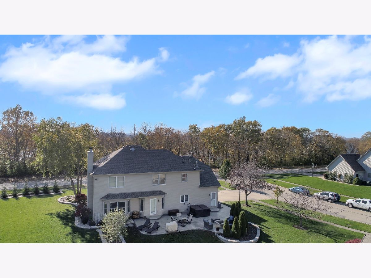
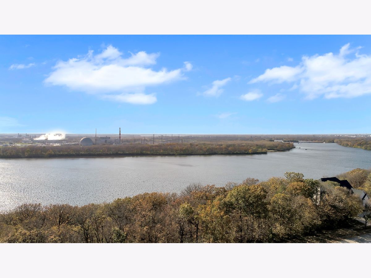
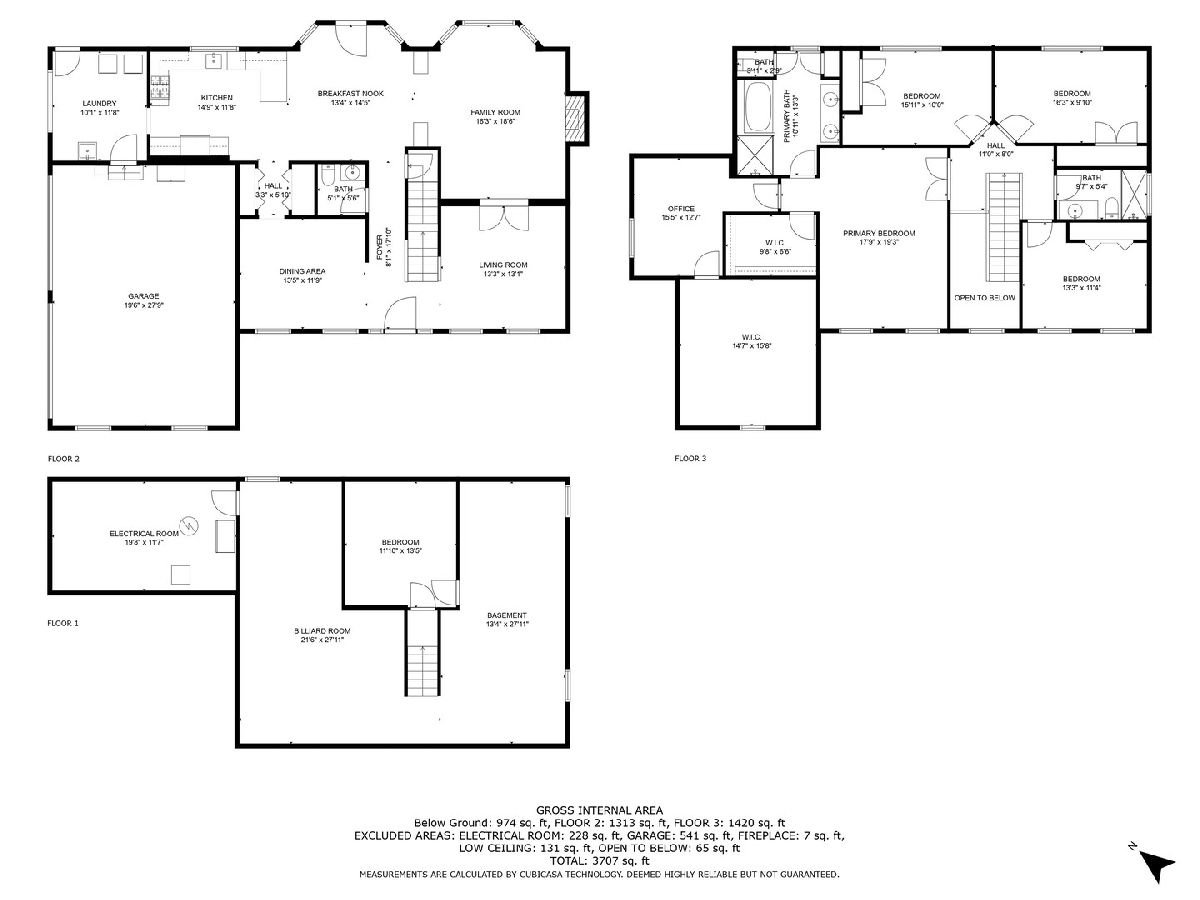
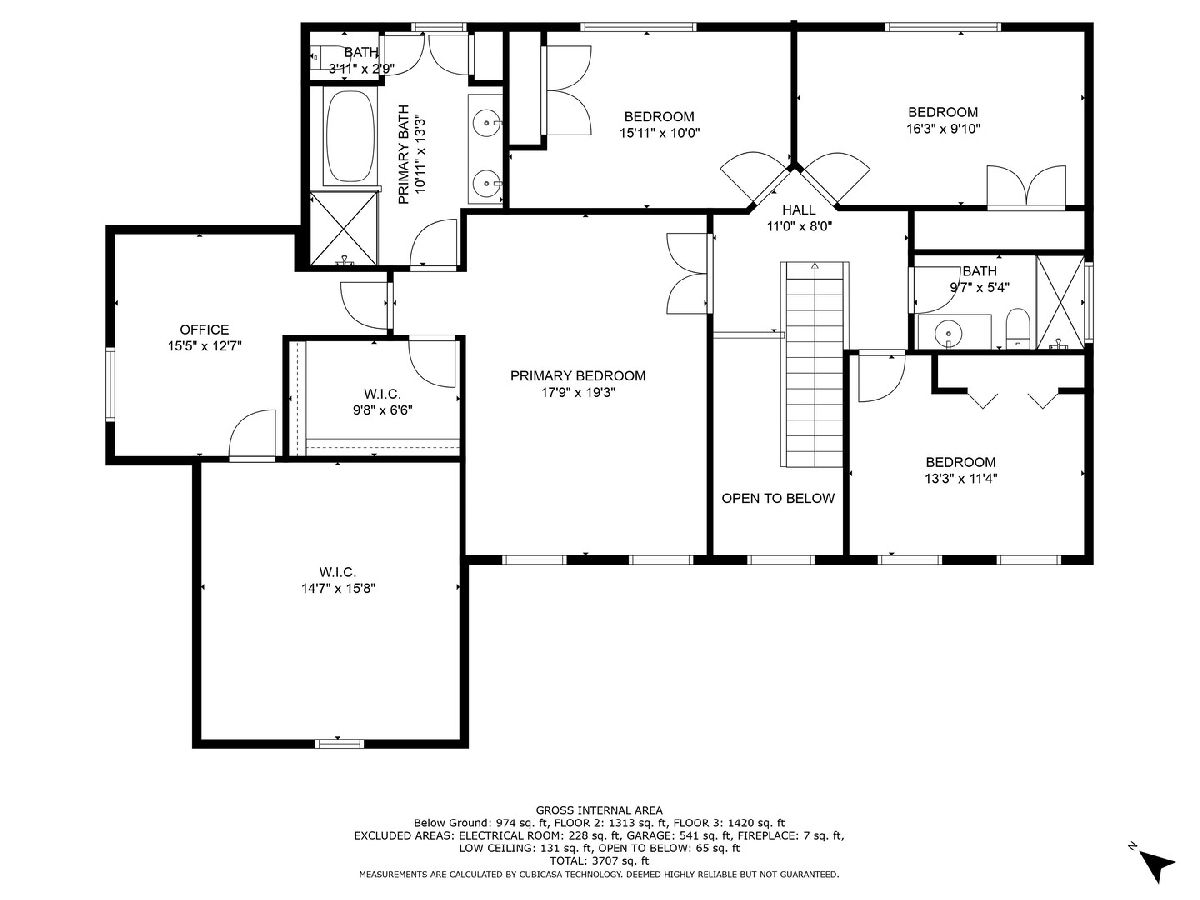
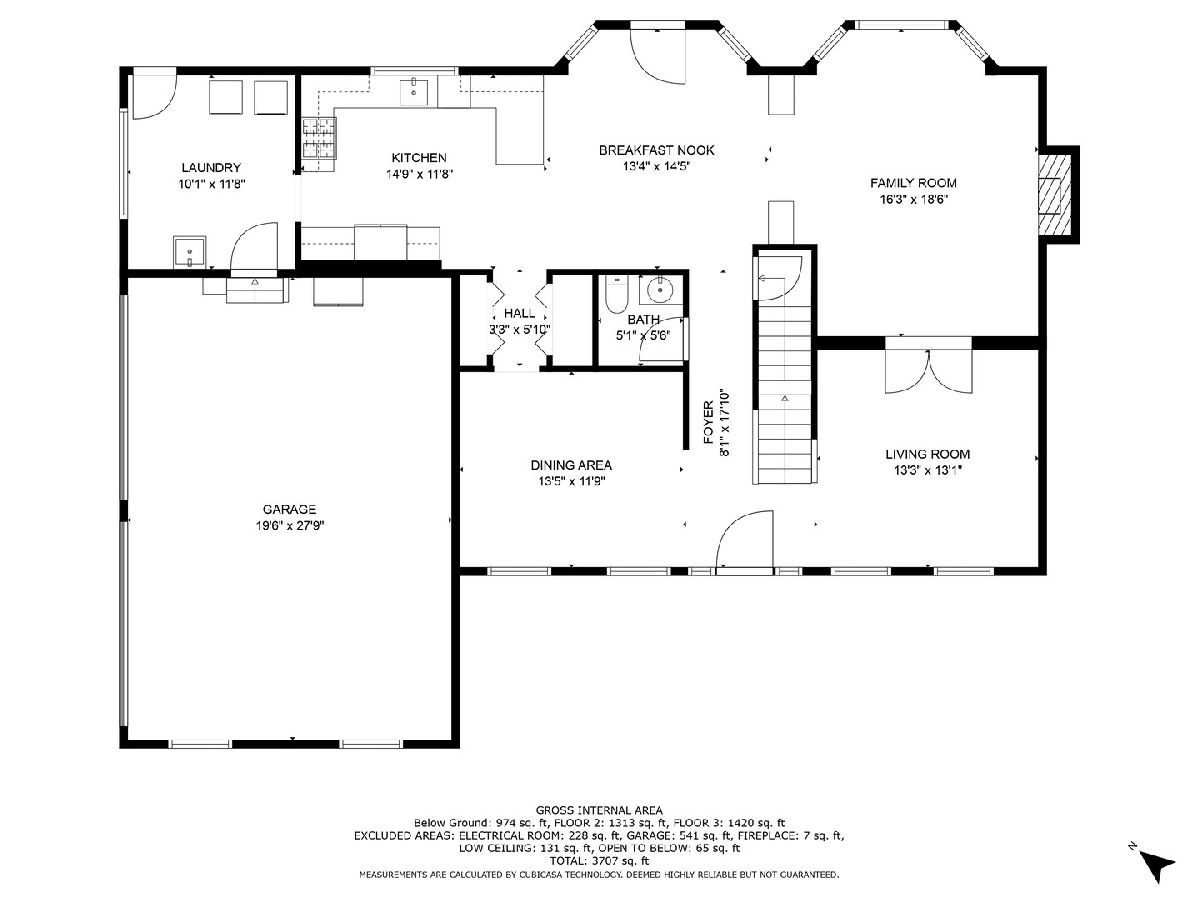
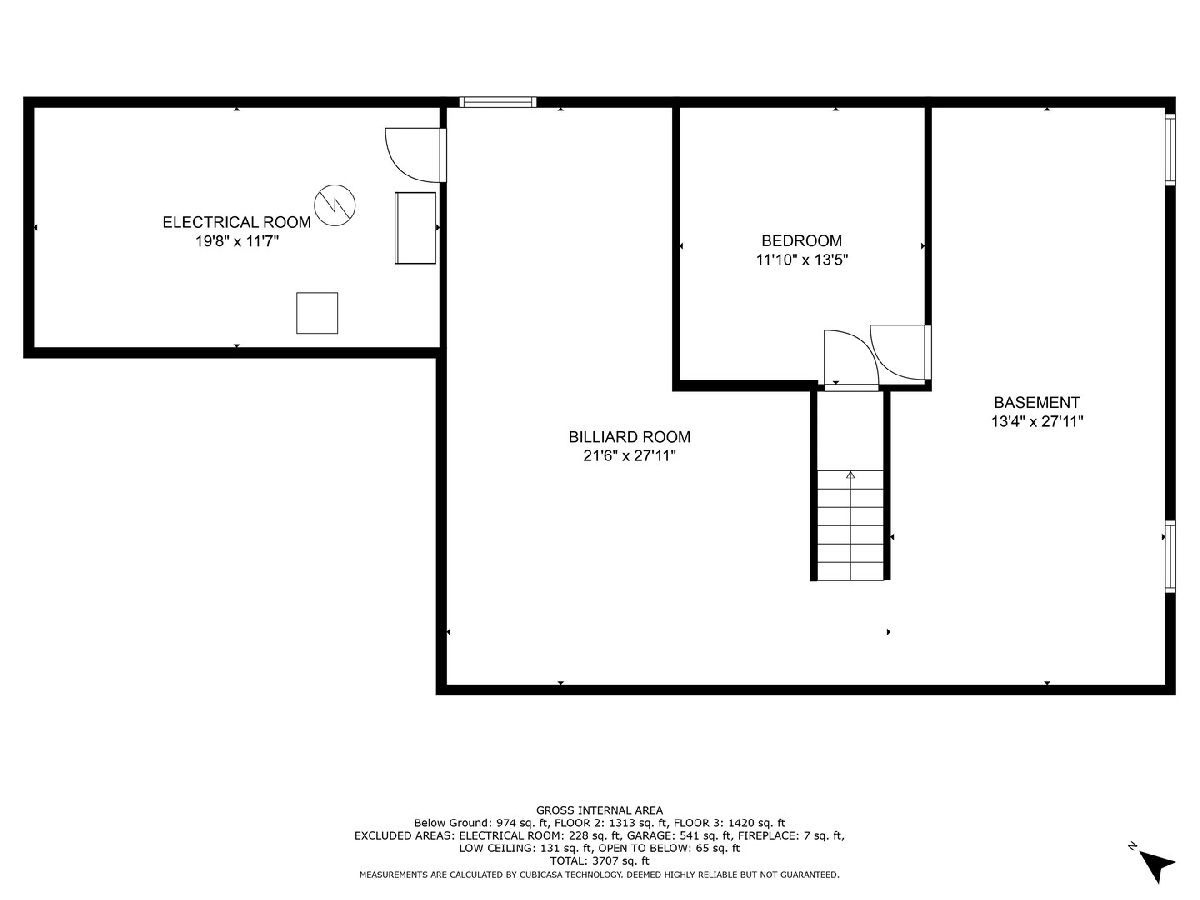
Room Specifics
Total Bedrooms: 4
Bedrooms Above Ground: 4
Bedrooms Below Ground: 0
Dimensions: —
Floor Type: —
Dimensions: —
Floor Type: —
Dimensions: —
Floor Type: —
Full Bathrooms: 3
Bathroom Amenities: —
Bathroom in Basement: 0
Rooms: —
Basement Description: Finished
Other Specifics
| 3 | |
| — | |
| Concrete | |
| — | |
| — | |
| 19602 | |
| — | |
| — | |
| — | |
| — | |
| Not in DB | |
| — | |
| — | |
| — | |
| — |
Tax History
| Year | Property Taxes |
|---|---|
| 2015 | $6,554 |
| 2024 | $10,273 |
Contact Agent
Nearby Similar Homes
Nearby Sold Comparables
Contact Agent
Listing Provided By
EXIT Strategy Realty

