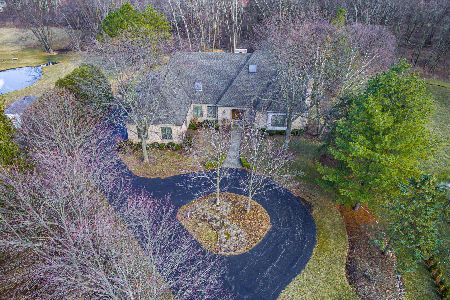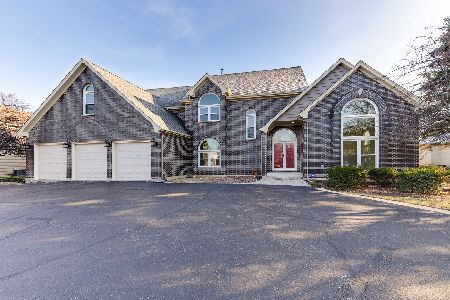26665 Longmeadow Circle, Mundelein, Illinois 60060
$480,000
|
Sold
|
|
| Status: | Closed |
| Sqft: | 3,537 |
| Cost/Sqft: | $140 |
| Beds: | 4 |
| Baths: | 4 |
| Year Built: | 1996 |
| Property Taxes: | $16,255 |
| Days On Market: | 2782 |
| Lot Size: | 3,20 |
Description
Light fills every room of this exquisite & immaculate home. A marble foyer leads to the dramatic two story family room with Palladium windows which overlook the enormous back yard. The home features new lighting fixtures throughout, and new hardware on all cabinets, doors, and faucets, warm, neutral colors and lovely millwork. The kitchen has newer stainless steel appliances, large center island, beautiful cabinets, and breakfast area with soaring windows looking over the newly stained deck. The spacious first floor master bedroom has an abundance of windows, spa-like bath, and large closets with built-in organizers. On the 2nd floor there are three generous bedrooms plus a Bonus Room. Newer high-efficiency furnace and A/C, newer sump pump. The sprinkler system keeps the 3 acre yard and landscaping lush. Feel like you are on vacation everyday as you enjoy the Countryside neighborhood amenities: 140 acre Lake for swimming, boating, fishing plus tennis, and playground.
Property Specifics
| Single Family | |
| — | |
| Traditional | |
| 1996 | |
| Full | |
| — | |
| No | |
| 3.2 |
| Lake | |
| Countryside Lake | |
| 950 / Annual | |
| Security,Lake Rights | |
| Public | |
| Sewer-Storm | |
| 09912766 | |
| 10352010210000 |
Nearby Schools
| NAME: | DISTRICT: | DISTANCE: | |
|---|---|---|---|
|
Grade School
Fremont Elementary School |
79 | — | |
|
Middle School
Fremont Middle School |
79 | Not in DB | |
|
High School
Mundelein Cons High School |
120 | Not in DB | |
Property History
| DATE: | EVENT: | PRICE: | SOURCE: |
|---|---|---|---|
| 27 Jul, 2018 | Sold | $480,000 | MRED MLS |
| 15 May, 2018 | Under contract | $495,000 | MRED MLS |
| 11 Apr, 2018 | Listed for sale | $495,000 | MRED MLS |
Room Specifics
Total Bedrooms: 4
Bedrooms Above Ground: 4
Bedrooms Below Ground: 0
Dimensions: —
Floor Type: Carpet
Dimensions: —
Floor Type: Carpet
Dimensions: —
Floor Type: Carpet
Full Bathrooms: 4
Bathroom Amenities: Whirlpool,Separate Shower,Double Sink
Bathroom in Basement: 0
Rooms: Bonus Room
Basement Description: Unfinished
Other Specifics
| 3 | |
| Concrete Perimeter | |
| Asphalt | |
| Deck | |
| Wooded | |
| 346X352X202X463X160 | |
| Full | |
| Full | |
| Vaulted/Cathedral Ceilings, Hardwood Floors, First Floor Bedroom, First Floor Laundry, First Floor Full Bath | |
| Double Oven, Microwave, Dishwasher, Refrigerator, Disposal, Cooktop | |
| Not in DB | |
| Tennis Courts, Dock, Water Rights | |
| — | |
| — | |
| Attached Fireplace Doors/Screen, Gas Starter |
Tax History
| Year | Property Taxes |
|---|---|
| 2018 | $16,255 |
Contact Agent
Nearby Similar Homes
Nearby Sold Comparables
Contact Agent
Listing Provided By
Berkshire Hathaway HomeServices KoenigRubloff






