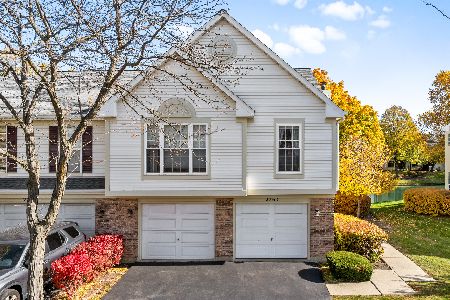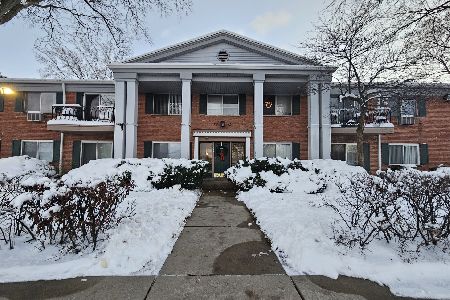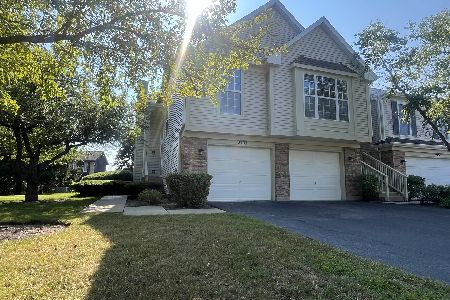2667 Cedar Glen Drive, Arlington Heights, Illinois 60005
$279,900
|
Sold
|
|
| Status: | Closed |
| Sqft: | 1,650 |
| Cost/Sqft: | $170 |
| Beds: | 3 |
| Baths: | 3 |
| Year Built: | 1995 |
| Property Taxes: | $1,844 |
| Days On Market: | 1725 |
| Lot Size: | 0,00 |
Description
Sharp 2-story townhome with grand entry. There are 3 bedrooms & 3 full baths. Glistening Hardwood flooring in the entryway, stairs, family room, living room/dining room, hallway, and kitchen. Custom window treatments with Plantation shutters allow you to make it as bright or as cozy as you'd like. The Living/Dining room has a gas fireplace, skylights, with vaulted ceilings & balcony. Kitchen has oak cabinets and granite counters, white appliances, skylight, ceiling fan & eating area space. Master bedroom has a walk-in closet and full bath. Family room is on the lower level with walk out sliding door to covered patio. The lower level has the 3rd bedroom or great room for home office or on line education. The lower level also has the laundry room and a full bath. Attached 2 car garage. New AC, furnace, water heater. Walking trail & Lake Briarwood nearby. Don't miss this one!
Property Specifics
| Condos/Townhomes | |
| 2 | |
| — | |
| 1995 | |
| Walkout | |
| — | |
| No | |
| — |
| Cook | |
| Lost Creek | |
| 271 / Monthly | |
| Insurance,Exterior Maintenance,Lawn Care,Scavenger,Snow Removal | |
| Lake Michigan | |
| Public Sewer | |
| 11077016 | |
| 08221040111047 |
Nearby Schools
| NAME: | DISTRICT: | DISTANCE: | |
|---|---|---|---|
|
Grade School
Juliette Low Elementary School |
59 | — | |
|
Middle School
Holmes Junior High School |
59 | Not in DB | |
|
High School
Rolling Meadows High School |
214 | Not in DB | |
Property History
| DATE: | EVENT: | PRICE: | SOURCE: |
|---|---|---|---|
| 9 Jun, 2021 | Sold | $279,900 | MRED MLS |
| 7 May, 2021 | Under contract | $279,900 | MRED MLS |
| 5 May, 2021 | Listed for sale | $279,900 | MRED MLS |
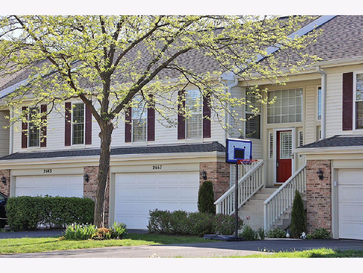
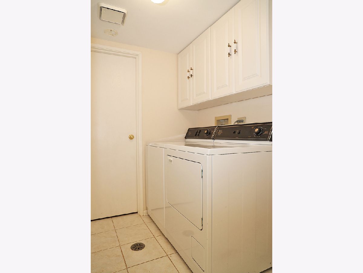
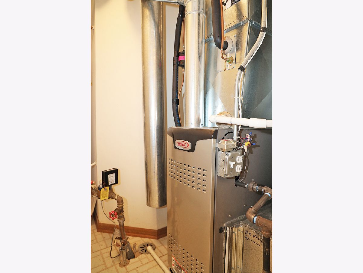
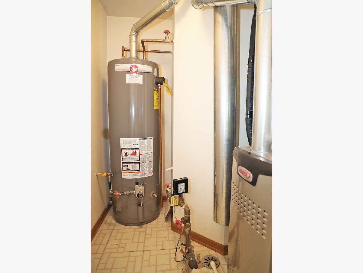
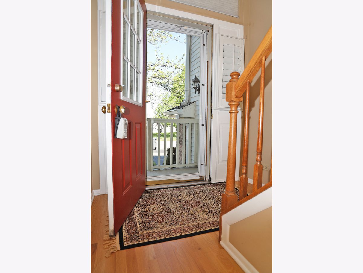
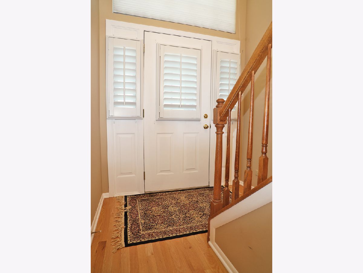
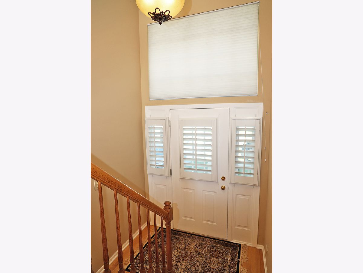
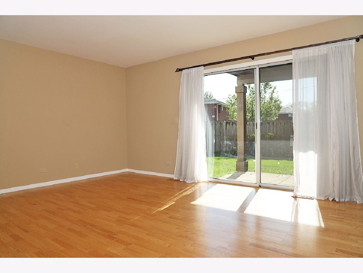
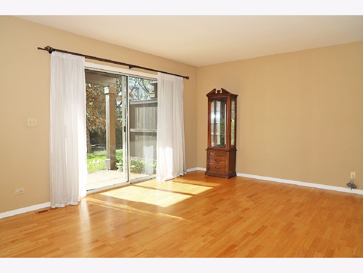
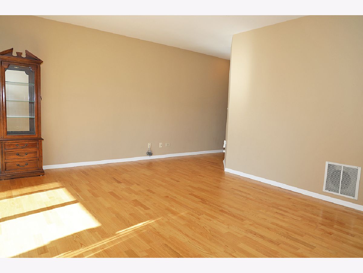
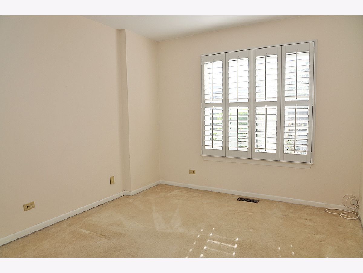
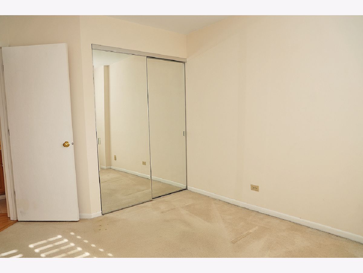
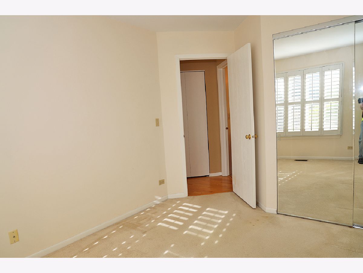
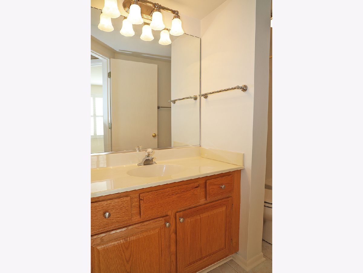
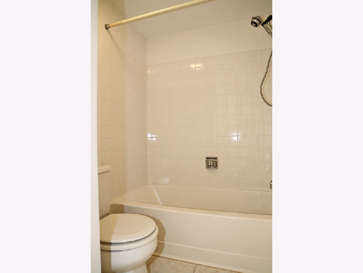
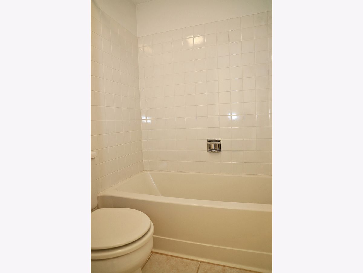
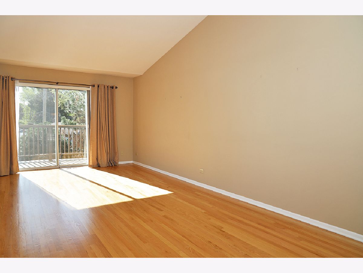
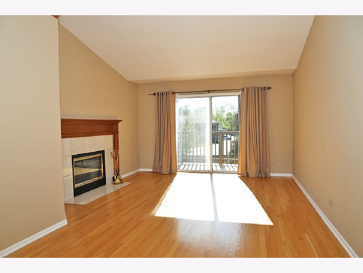
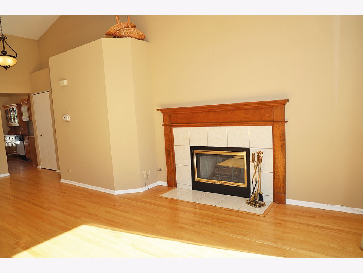
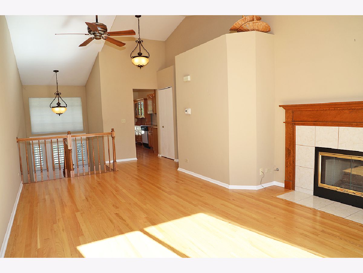
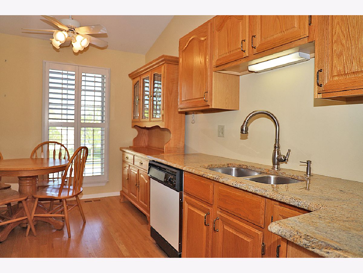
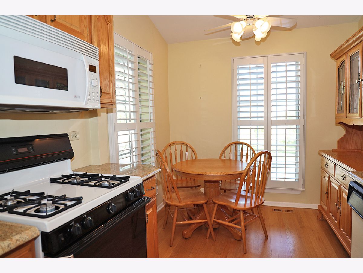
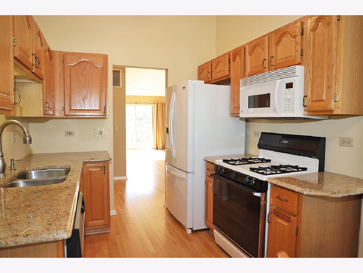
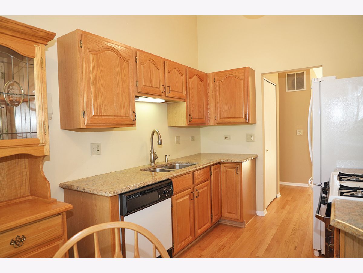
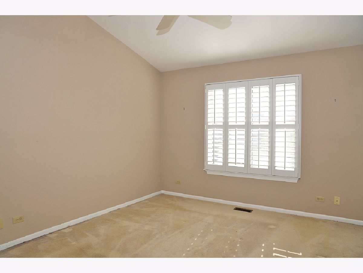
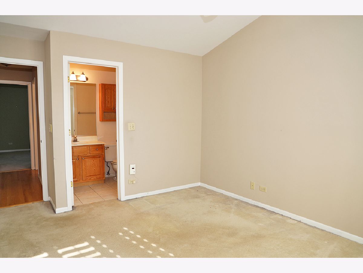
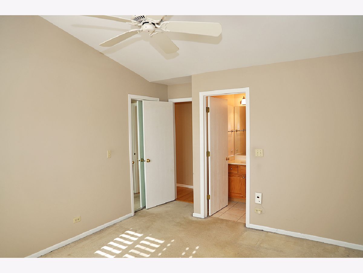
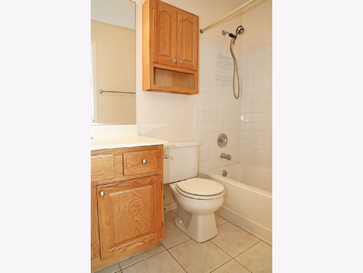
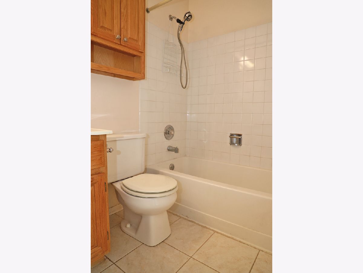
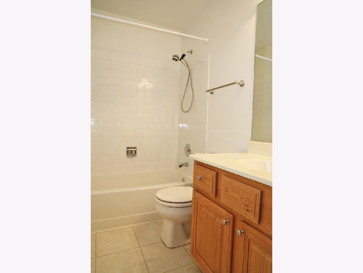
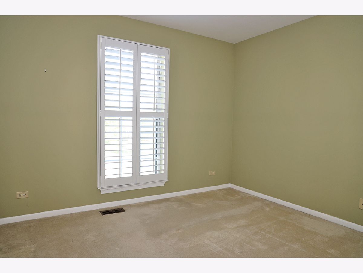
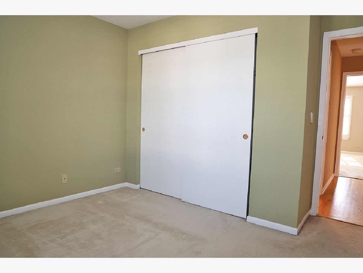
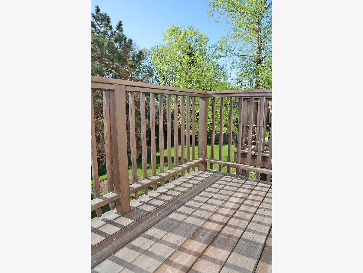
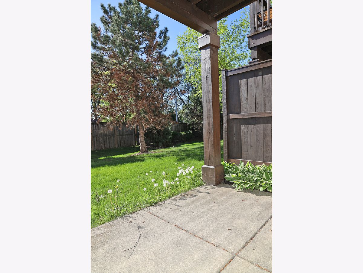
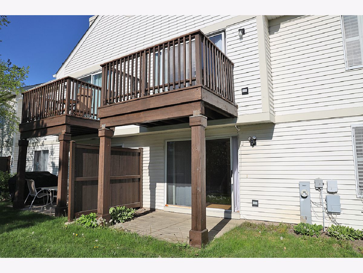
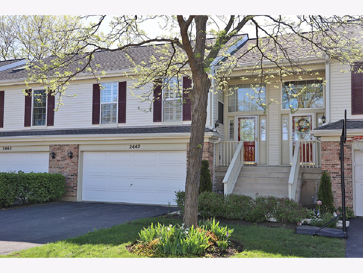
Room Specifics
Total Bedrooms: 3
Bedrooms Above Ground: 3
Bedrooms Below Ground: 0
Dimensions: —
Floor Type: Carpet
Dimensions: —
Floor Type: Carpet
Full Bathrooms: 3
Bathroom Amenities: —
Bathroom in Basement: 1
Rooms: No additional rooms
Basement Description: Finished
Other Specifics
| 2 | |
| Concrete Perimeter | |
| — | |
| Patio | |
| Common Grounds | |
| COMMON | |
| — | |
| Full | |
| Vaulted/Cathedral Ceilings, Skylight(s), Hardwood Floors, First Floor Bedroom, First Floor Laundry, First Floor Full Bath, Laundry Hook-Up in Unit, Walk-In Closet(s), Granite Counters | |
| Range, Microwave, Dishwasher, Refrigerator, Washer, Dryer, Disposal | |
| Not in DB | |
| — | |
| — | |
| — | |
| Gas Log |
Tax History
| Year | Property Taxes |
|---|---|
| 2021 | $1,844 |
Contact Agent
Nearby Similar Homes
Nearby Sold Comparables
Contact Agent
Listing Provided By
N. W. Village Realty, Inc.

