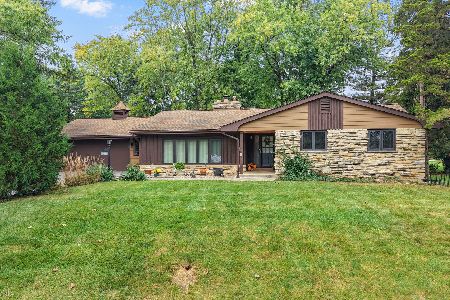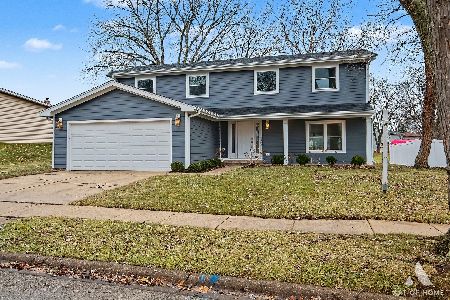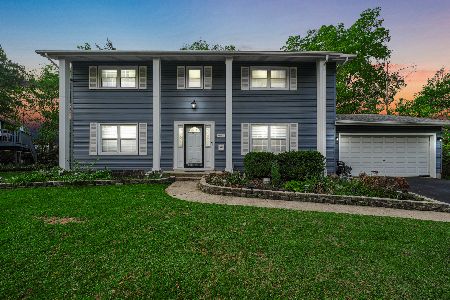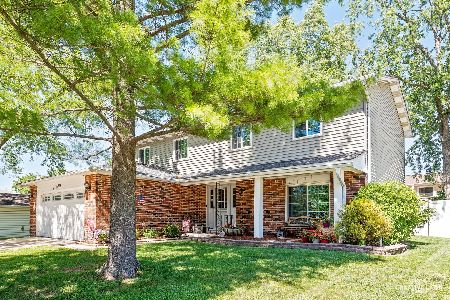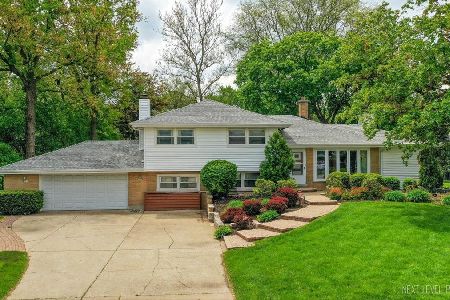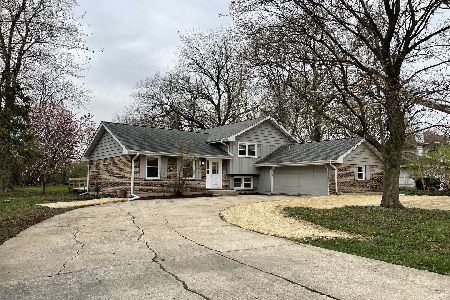2667 Southcrest Drive, Downers Grove, Illinois 60516
$400,000
|
Sold
|
|
| Status: | Closed |
| Sqft: | 3,032 |
| Cost/Sqft: | $134 |
| Beds: | 4 |
| Baths: | 3 |
| Year Built: | 1969 |
| Property Taxes: | $8,140 |
| Days On Market: | 2011 |
| Lot Size: | 0,46 |
Description
You'll be wowed by the complete makeover of this 4 bedroom, 3 bathroom raised ranch in Downers Grove. Main floor features open living space with living room, dining room and kitchen. Vaulted, beamed ceiling, freshly laid carpet and vinyl plank flooring with 2 sliding glass doors out to 11x27 foot deck overlooking back yard. Kitchen with all new stainless steel appliances, granite counters, white shaker-style cabinets and large island for additional seating. Main bedroom with ensuite bath and 2 additional bedrooms with full hall bathroom complete this level. Lower, walkout basement with wood burning fireplace in family room, bedroom, office, full bathroom and laundry/mud room with side exterior access door. 2 sliding glass doors lead out from family room to new patio below deck with stairs up to back yard. Private yard is just under 1/2 acre. 2 car attached garage is extra deep with additional storage, rear access door into back yard, heater and new epoxy floor. Nothing to do but move in and enjoy! Close to schools, shopping and highway. Downers Grove North High School.
Property Specifics
| Single Family | |
| — | |
| — | |
| 1969 | |
| Full,Walkout | |
| — | |
| No | |
| 0.46 |
| Du Page | |
| — | |
| — / Not Applicable | |
| None | |
| Lake Michigan | |
| Septic-Private | |
| 10782962 | |
| 0824103001 |
Nearby Schools
| NAME: | DISTRICT: | DISTANCE: | |
|---|---|---|---|
|
Grade School
Goodrich Elementary School |
68 | — | |
|
Middle School
Thomas Jefferson Junior High Sch |
68 | Not in DB | |
|
High School
North High School |
99 | Not in DB | |
Property History
| DATE: | EVENT: | PRICE: | SOURCE: |
|---|---|---|---|
| 26 Aug, 2020 | Sold | $400,000 | MRED MLS |
| 24 Jul, 2020 | Under contract | $405,000 | MRED MLS |
| 24 Jul, 2020 | Listed for sale | $405,000 | MRED MLS |
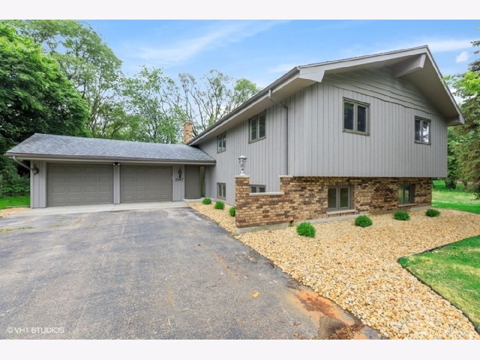
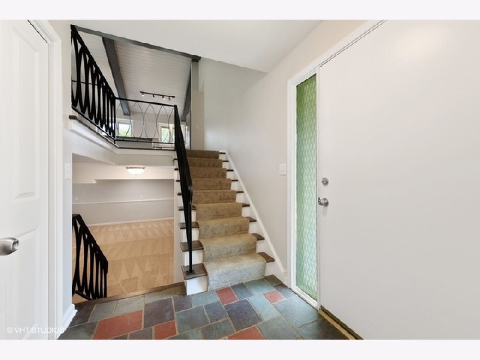
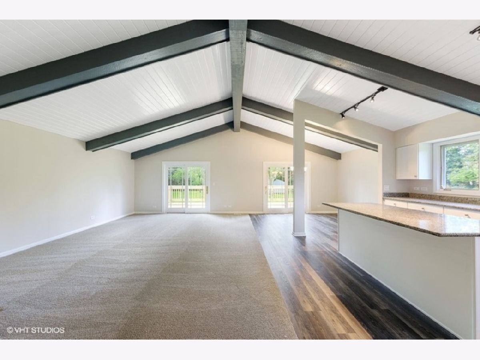
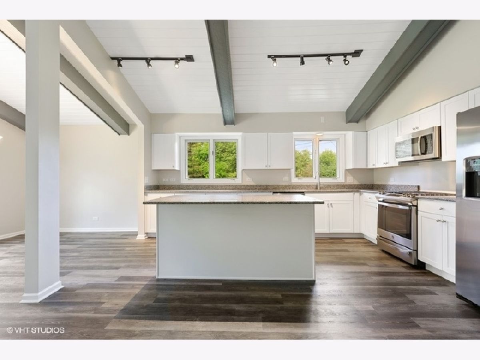
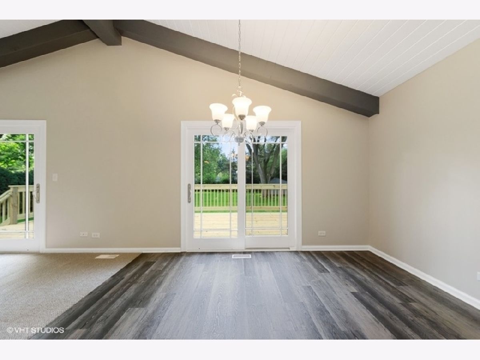

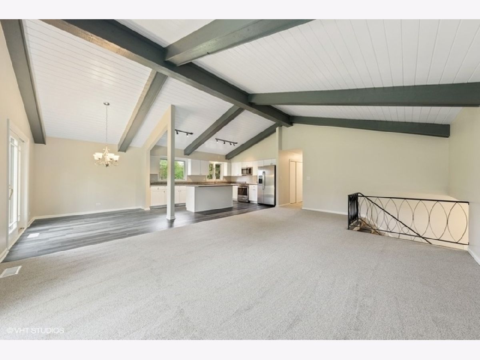
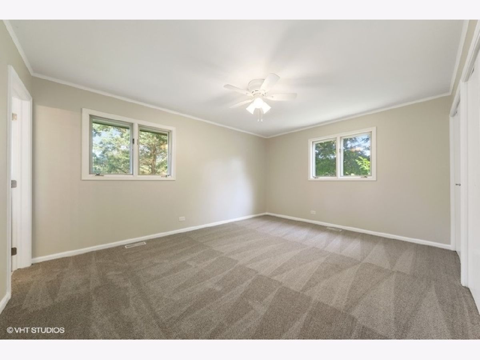
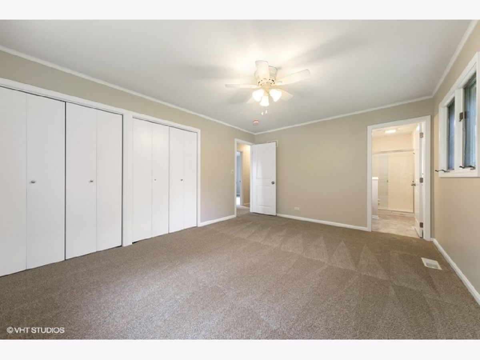
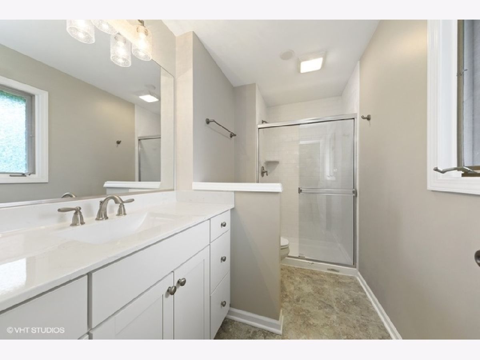
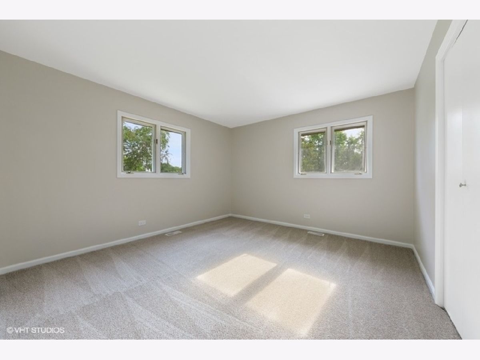

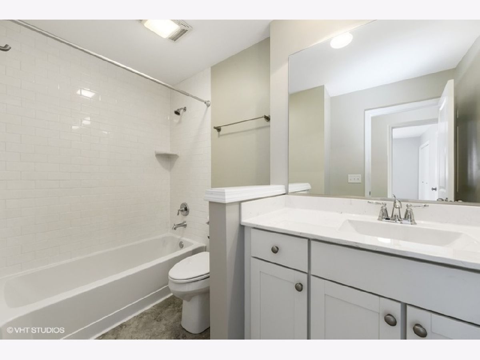
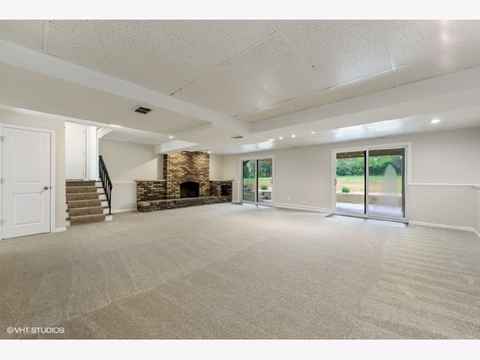
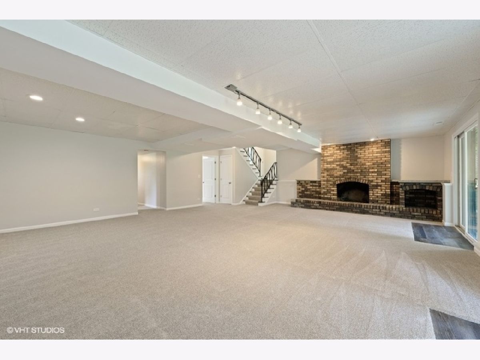
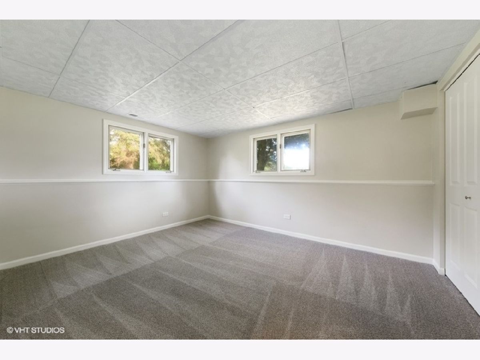
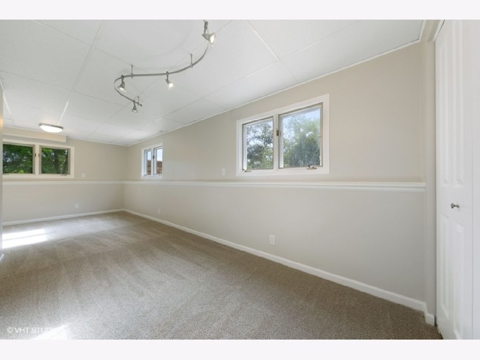
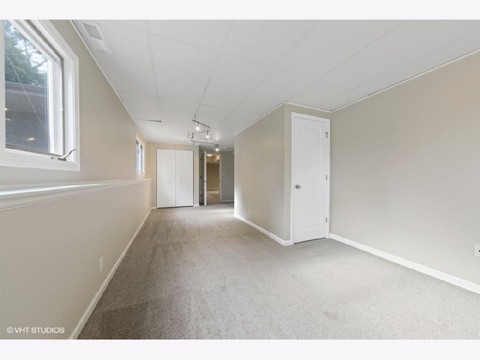
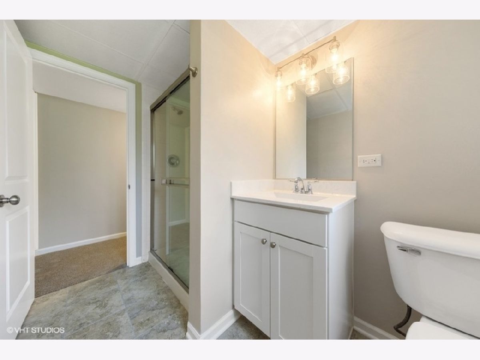
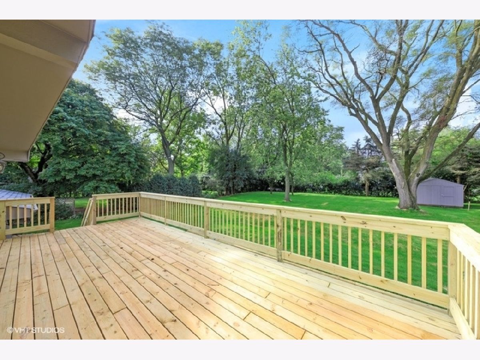
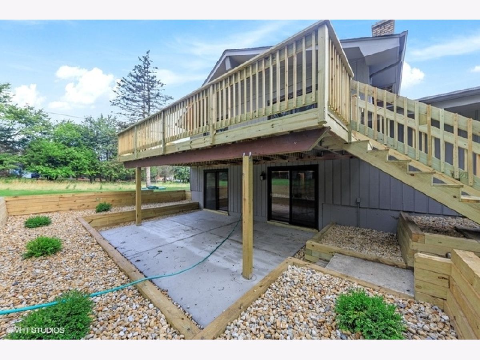
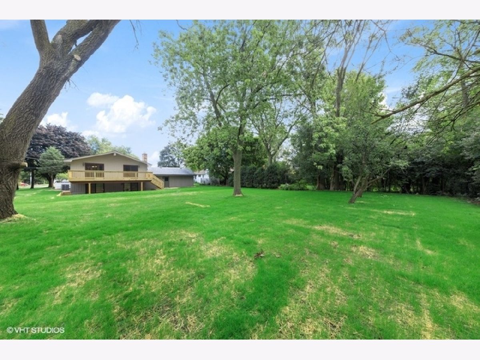
Room Specifics
Total Bedrooms: 4
Bedrooms Above Ground: 4
Bedrooms Below Ground: 0
Dimensions: —
Floor Type: Carpet
Dimensions: —
Floor Type: Carpet
Dimensions: —
Floor Type: Carpet
Full Bathrooms: 3
Bathroom Amenities: —
Bathroom in Basement: 1
Rooms: Office,Foyer
Basement Description: Finished
Other Specifics
| 2 | |
| — | |
| Asphalt | |
| Deck, Patio | |
| — | |
| 100X200 | |
| — | |
| Full | |
| Vaulted/Cathedral Ceilings | |
| Range, Microwave, Dishwasher, Refrigerator, Stainless Steel Appliance(s) | |
| Not in DB | |
| Street Lights, Street Paved | |
| — | |
| — | |
| Wood Burning |
Tax History
| Year | Property Taxes |
|---|---|
| 2020 | $8,140 |
Contact Agent
Nearby Similar Homes
Nearby Sold Comparables
Contact Agent
Listing Provided By
Baird & Warner

