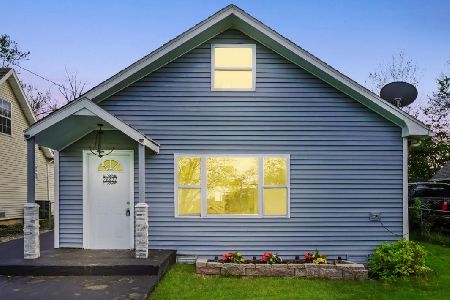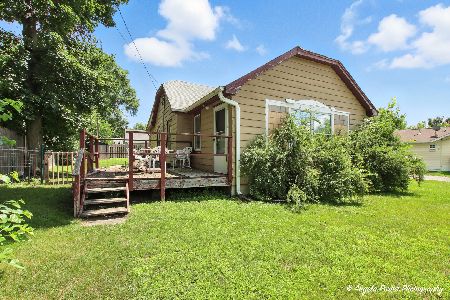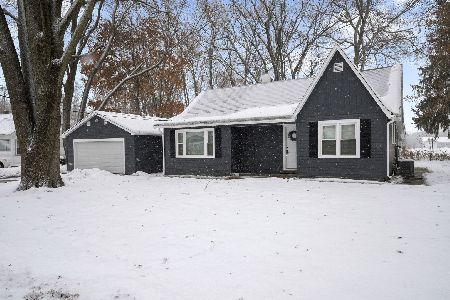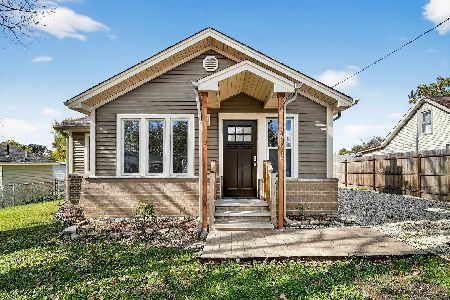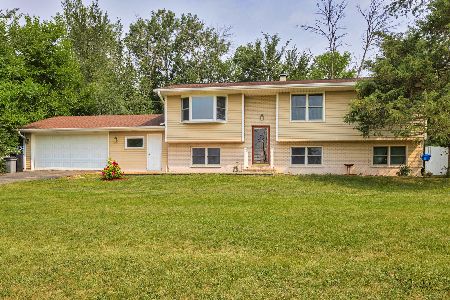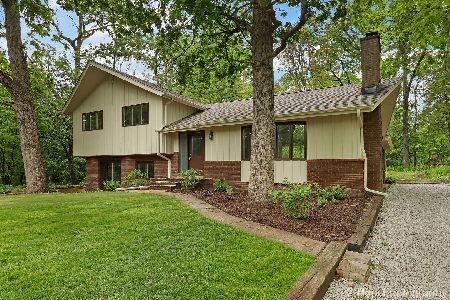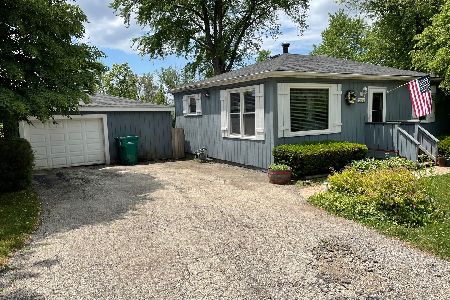26672 Orchard Avenue, Antioch, Illinois 60002
$200,000
|
Sold
|
|
| Status: | Closed |
| Sqft: | 2,218 |
| Cost/Sqft: | $92 |
| Beds: | 4 |
| Baths: | 3 |
| Year Built: | 1978 |
| Property Taxes: | $5,360 |
| Days On Market: | 3831 |
| Lot Size: | 0,50 |
Description
Totally updated! Beautiful views! Incredibly landscaped half acres with waterfall pond. Flowering trees perennials from wonderful deck! Lovely open floor plan from light bright kitchen. New solid surface counters sink and tiled floors and back splash. Pantry closet. Anderson windows. Baths redone including a 3rd bath in the lower level. Tiled floors in lower level family room.6 ceiling fans in each of the bedrooms dining and family room. Over sized garage(30x24) with workshop. Newer roof, siding, gutters, furnace and air conditioning. Reverse osmosis system. Come to the country and enjoy the Chain of Lakes and trails for biking and snowmobiling. Life doesn't get better than this!
Property Specifics
| Single Family | |
| — | |
| Bi-Level | |
| 1978 | |
| Full | |
| — | |
| No | |
| 0.5 |
| Lake | |
| Wooded Heights Estates | |
| 0 / Not Applicable | |
| None | |
| Private Well | |
| Septic-Private | |
| 09010313 | |
| 01111020070000 |
Nearby Schools
| NAME: | DISTRICT: | DISTANCE: | |
|---|---|---|---|
|
Grade School
Antioch Elementary School |
34 | — | |
|
Middle School
Antioch Upper Grade School |
34 | Not in DB | |
|
High School
Antioch Community High School |
117 | Not in DB | |
Property History
| DATE: | EVENT: | PRICE: | SOURCE: |
|---|---|---|---|
| 11 Dec, 2015 | Sold | $200,000 | MRED MLS |
| 20 Oct, 2015 | Under contract | $205,000 | MRED MLS |
| 12 Aug, 2015 | Listed for sale | $205,000 | MRED MLS |
| 30 Sep, 2021 | Sold | $245,000 | MRED MLS |
| 22 Aug, 2021 | Under contract | $248,000 | MRED MLS |
| 15 Aug, 2021 | Listed for sale | $248,000 | MRED MLS |
| 5 Dec, 2025 | Sold | $305,000 | MRED MLS |
| 3 Nov, 2025 | Under contract | $299,900 | MRED MLS |
| 31 Oct, 2025 | Listed for sale | $299,900 | MRED MLS |
Room Specifics
Total Bedrooms: 4
Bedrooms Above Ground: 4
Bedrooms Below Ground: 0
Dimensions: —
Floor Type: Wood Laminate
Dimensions: —
Floor Type: Wood Laminate
Dimensions: —
Floor Type: Ceramic Tile
Full Bathrooms: 3
Bathroom Amenities: Separate Shower
Bathroom in Basement: 1
Rooms: Workshop
Basement Description: Finished
Other Specifics
| 2 | |
| Concrete Perimeter | |
| Asphalt | |
| Deck | |
| Wooded | |
| 120X176 | |
| Full | |
| Full | |
| Wood Laminate Floors | |
| Range, Microwave, Dishwasher, Refrigerator, Washer, Dryer | |
| Not in DB | |
| — | |
| — | |
| — | |
| — |
Tax History
| Year | Property Taxes |
|---|---|
| 2015 | $5,360 |
Contact Agent
Nearby Similar Homes
Nearby Sold Comparables
Contact Agent
Listing Provided By
Baird & Warner

