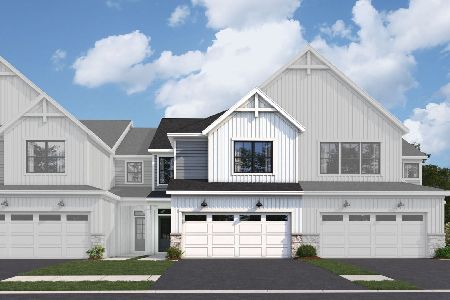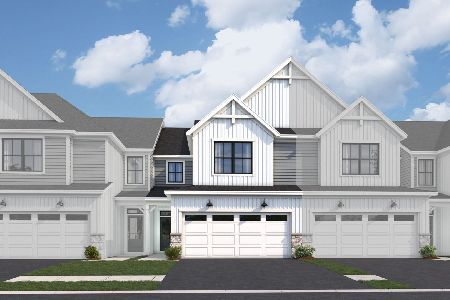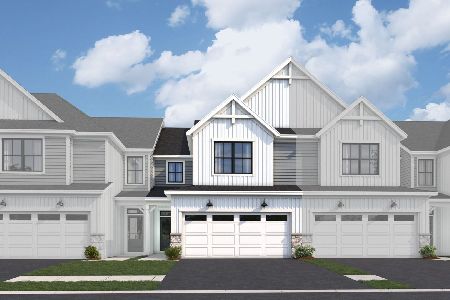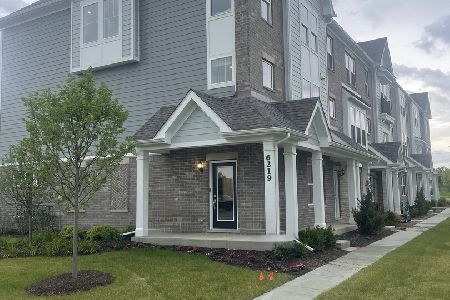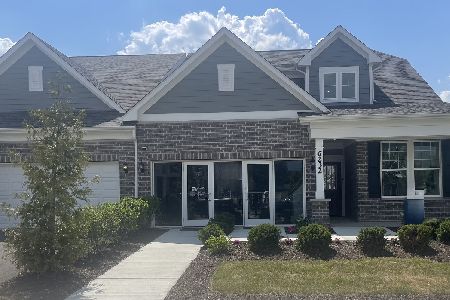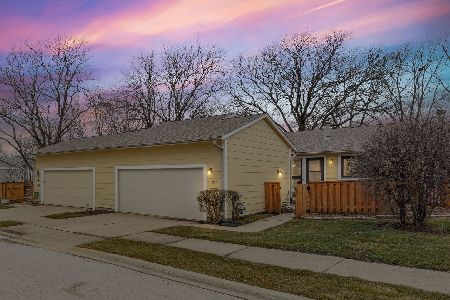2668 Foxglove Street, Woodridge, Illinois 60517
$195,000
|
Sold
|
|
| Status: | Closed |
| Sqft: | 1,787 |
| Cost/Sqft: | $109 |
| Beds: | 3 |
| Baths: | 2 |
| Year Built: | 1975 |
| Property Taxes: | $5,442 |
| Days On Market: | 2741 |
| Lot Size: | 0,00 |
Description
Remodeled end unit Ranch patio home - 2015 New Cabinets with Granite Countertops**New SS Appliances**New Flooring Throughout **Opened Up Wall in Living/Dining area**Master Bath with Custom Tile Shower. Seller has added new windows, front storm door, 1 A/C unit and remodeled baths. Skylights in dining room - a lovely open and spacious living area! Cute Fenced In patio area and rare attached 2 car garage. In unit laundy and pets are welcome! Close to Woodridge Town Center. (library, parks, post office, walking paths). HOA features pool, clubhouse, tennis, hot tub & exercise area. Convenient location to expressways. Home warranty included, Good investment for rental also. Home being sold "as is" please. No FHA
Property Specifics
| Condos/Townhomes | |
| 1 | |
| — | |
| 1975 | |
| None | |
| — | |
| No | |
| — |
| Du Page | |
| Woodridge Center | |
| 225 / Monthly | |
| Insurance,Clubhouse,Exercise Facilities,Pool,Exterior Maintenance,Lawn Care | |
| Public | |
| Public Sewer | |
| 10024609 | |
| 0824304009 |
Nearby Schools
| NAME: | DISTRICT: | DISTANCE: | |
|---|---|---|---|
|
High School
North High School |
99 | Not in DB | |
Property History
| DATE: | EVENT: | PRICE: | SOURCE: |
|---|---|---|---|
| 21 Aug, 2015 | Sold | $130,508 | MRED MLS |
| 14 Jul, 2015 | Under contract | $150,000 | MRED MLS |
| 4 May, 2015 | Listed for sale | $150,000 | MRED MLS |
| 14 Dec, 2015 | Sold | $207,000 | MRED MLS |
| 9 Nov, 2015 | Under contract | $214,900 | MRED MLS |
| 25 Sep, 2015 | Listed for sale | $214,900 | MRED MLS |
| 20 Nov, 2018 | Sold | $195,000 | MRED MLS |
| 3 Oct, 2018 | Under contract | $195,000 | MRED MLS |
| — | Last price change | $200,000 | MRED MLS |
| 16 Jul, 2018 | Listed for sale | $238,000 | MRED MLS |
Room Specifics
Total Bedrooms: 3
Bedrooms Above Ground: 3
Bedrooms Below Ground: 0
Dimensions: —
Floor Type: —
Dimensions: —
Floor Type: —
Full Bathrooms: 2
Bathroom Amenities: —
Bathroom in Basement: 0
Rooms: Office
Basement Description: Slab
Other Specifics
| 2 | |
| — | |
| — | |
| Patio, Storms/Screens, End Unit | |
| — | |
| 100X42 | |
| — | |
| Full | |
| Vaulted/Cathedral Ceilings, Skylight(s), First Floor Bedroom, First Floor Laundry, First Floor Full Bath | |
| Range, Microwave, Dishwasher, Refrigerator, Washer, Dryer | |
| Not in DB | |
| — | |
| — | |
| Exercise Room, Park, Party Room, Pool, Tennis Court(s) | |
| — |
Tax History
| Year | Property Taxes |
|---|---|
| 2015 | $5,505 |
| 2018 | $5,442 |
Contact Agent
Nearby Similar Homes
Nearby Sold Comparables
Contact Agent
Listing Provided By
Coldwell Banker Residential


