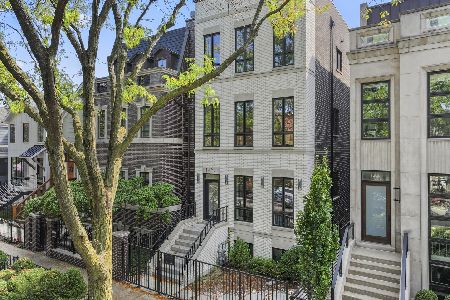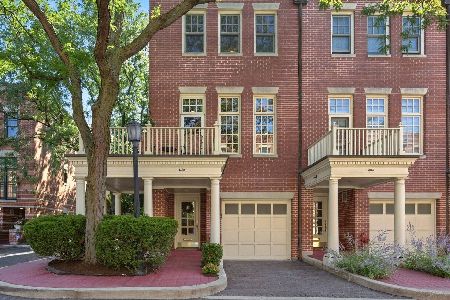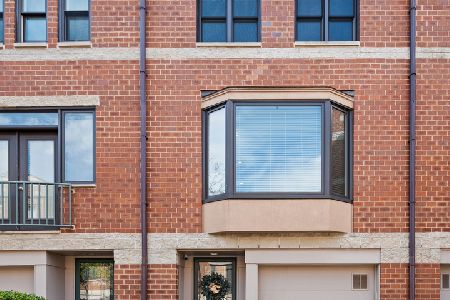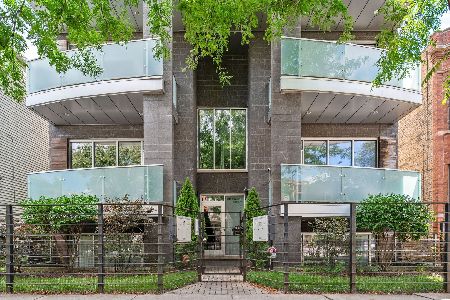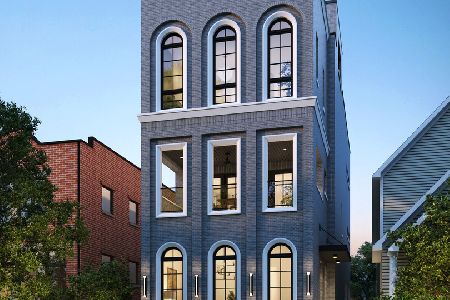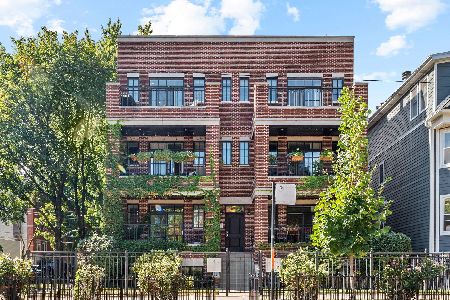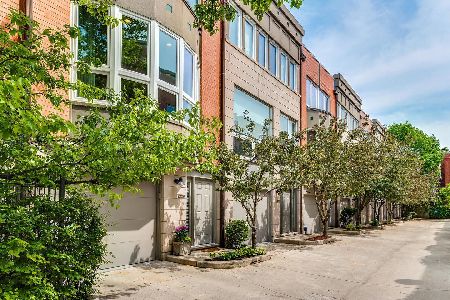2669 Greenview Avenue, Lincoln Park, Chicago, Illinois 60614
$771,500
|
Sold
|
|
| Status: | Closed |
| Sqft: | 2,200 |
| Cost/Sqft: | $340 |
| Beds: | 3 |
| Baths: | 3 |
| Year Built: | 1991 |
| Property Taxes: | $11,495 |
| Days On Market: | 2774 |
| Lot Size: | 0,00 |
Description
Spectacular sun-drenched 3BR/3BA townhome on desirable private cul-de-sac in Lincoln Park's sought-after Tamerlane with stunning NEW interior renovation, all 3BR's on the top floor, open concept LR/DR with airy 9FT ceilings, spacious private patio and attached 1 car garage. Incredible light streams thru huge windows on the home's east and west exposures highlighting magazine-caliber interior finishes such as dark walnut-stained hardwood flooring & stairs, wood-burning fireplace with white wood mantle, BRAND NEW kitchen with custom white shaker cabinetry, gorgeous white quartz countertops, large island with seating, full height backsplash with under-cabinet lighting, eat-in table area, and premium Bosch stainless steel appliances. All three bathrooms beautifully updated with new vanities, quartz countertops, Grohe faucets, and elegant lighting including the marble master bath with dual vanity. Master suite with large walk-in closet. All new paint in designer gray tones with white trim.
Property Specifics
| Condos/Townhomes | |
| 3 | |
| — | |
| 1991 | |
| None | |
| — | |
| No | |
| — |
| Cook | |
| — | |
| 213 / Monthly | |
| Water,Insurance,Lawn Care,Scavenger,Snow Removal | |
| Lake Michigan,Public | |
| Public Sewer | |
| 09890744 | |
| 14293023420000 |
Nearby Schools
| NAME: | DISTRICT: | DISTANCE: | |
|---|---|---|---|
|
Grade School
Prescott Elementary School |
299 | — | |
|
Middle School
Prescott Elementary School |
299 | Not in DB | |
|
High School
Lincoln Park High School |
299 | Not in DB | |
Property History
| DATE: | EVENT: | PRICE: | SOURCE: |
|---|---|---|---|
| 23 Apr, 2018 | Sold | $771,500 | MRED MLS |
| 26 Mar, 2018 | Under contract | $749,000 | MRED MLS |
| 21 Mar, 2018 | Listed for sale | $749,000 | MRED MLS |
Room Specifics
Total Bedrooms: 3
Bedrooms Above Ground: 3
Bedrooms Below Ground: 0
Dimensions: —
Floor Type: Carpet
Dimensions: —
Floor Type: Carpet
Full Bathrooms: 3
Bathroom Amenities: Double Sink,Soaking Tub
Bathroom in Basement: 0
Rooms: Terrace,Foyer
Basement Description: None
Other Specifics
| 1 | |
| Concrete Perimeter | |
| Concrete,Shared | |
| Balcony, Patio, Porch, Storms/Screens | |
| Cul-De-Sac,Fenced Yard | |
| 14X56X19X56 | |
| — | |
| Full | |
| Skylight(s), Hardwood Floors, First Floor Laundry, Laundry Hook-Up in Unit | |
| Range, Microwave, Dishwasher, Refrigerator, Washer, Dryer, Disposal, Stainless Steel Appliance(s) | |
| Not in DB | |
| — | |
| — | |
| — | |
| Wood Burning, Gas Starter |
Tax History
| Year | Property Taxes |
|---|---|
| 2018 | $11,495 |
Contact Agent
Nearby Similar Homes
Nearby Sold Comparables
Contact Agent
Listing Provided By
Berkshire Hathaway HomeServices KoenigRubloff

