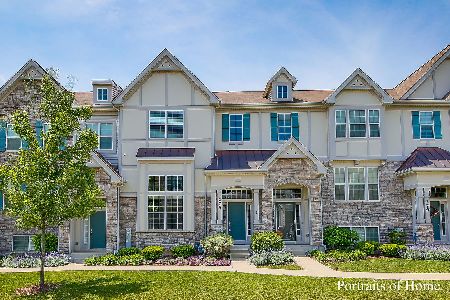267 Bennett Drive, Carol Stream, Illinois 60188
$253,000
|
Sold
|
|
| Status: | Closed |
| Sqft: | 1,708 |
| Cost/Sqft: | $151 |
| Beds: | 2 |
| Baths: | 3 |
| Year Built: | 2014 |
| Property Taxes: | $6,732 |
| Days On Market: | 2756 |
| Lot Size: | 0,00 |
Description
Better than new! Freshly painted sought after Allerton model in Easton Park. Foyer opens up to large sun-filled family room w/ impressive 14' ceiling & wood moldings create grand entrance! Beautiful solid hardwood flooring in all living spaces. Spacious kitchen features stainless steel appliances, granite countertops, pantry, & island seating for two. Perfect floor plan for entertaining- kitchen opens to dining room, 9'x4'6 balcony, & living room sitting area which looks out into family room. Charming powder room & full size laundry room w/ side-by-side washer/dryer completes first floor. Master suite features tall vaulted ceilings; private bath with relaxing soaking tub, separate shower, dual sinks; & huge 9'x5'6 walk-in closet! Generous second bedroom suite also has its own private bathroom & 8' deep walk-in closet. Tons of storage throughout including 200+ s.f. crawl space, about 55 s.f. under-stairs storage, coat & double bi-fold linen closets, & 2.5 car garage. Won't disappoint!
Property Specifics
| Condos/Townhomes | |
| 2 | |
| — | |
| 2014 | |
| None | |
| ALLERTON | |
| No | |
| — |
| Du Page | |
| Easton Park | |
| 155 / Monthly | |
| Exterior Maintenance,Lawn Care,Snow Removal | |
| Public | |
| Public Sewer | |
| 10013994 | |
| 0232306023 |
Property History
| DATE: | EVENT: | PRICE: | SOURCE: |
|---|---|---|---|
| 26 Aug, 2014 | Sold | $251,040 | MRED MLS |
| 31 May, 2014 | Under contract | $256,990 | MRED MLS |
| — | Last price change | $238,990 | MRED MLS |
| 21 Mar, 2014 | Listed for sale | $236,990 | MRED MLS |
| 28 Sep, 2018 | Sold | $253,000 | MRED MLS |
| 26 Aug, 2018 | Under contract | $257,500 | MRED MLS |
| — | Last price change | $259,900 | MRED MLS |
| 11 Jul, 2018 | Listed for sale | $259,900 | MRED MLS |
Room Specifics
Total Bedrooms: 2
Bedrooms Above Ground: 2
Bedrooms Below Ground: 0
Dimensions: —
Floor Type: Carpet
Full Bathrooms: 3
Bathroom Amenities: Separate Shower,Double Sink,Garden Tub,Soaking Tub
Bathroom in Basement: 0
Rooms: Foyer,Balcony/Porch/Lanai
Basement Description: None
Other Specifics
| 2.5 | |
| Concrete Perimeter | |
| Asphalt | |
| Balcony, Storms/Screens | |
| Common Grounds,Landscaped | |
| COMMON | |
| — | |
| Full | |
| Vaulted/Cathedral Ceilings, Hardwood Floors, First Floor Laundry, Laundry Hook-Up in Unit, Storage | |
| Range, Microwave, Dishwasher, Refrigerator, Washer, Dryer, Disposal, Stainless Steel Appliance(s) | |
| Not in DB | |
| — | |
| — | |
| Bike Room/Bike Trails, Park | |
| — |
Tax History
| Year | Property Taxes |
|---|---|
| 2018 | $6,732 |
Contact Agent
Nearby Similar Homes
Nearby Sold Comparables
Contact Agent
Listing Provided By
Artizen Realty LLC





