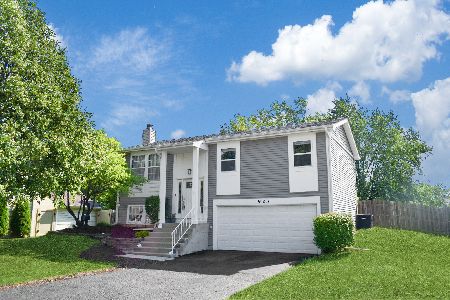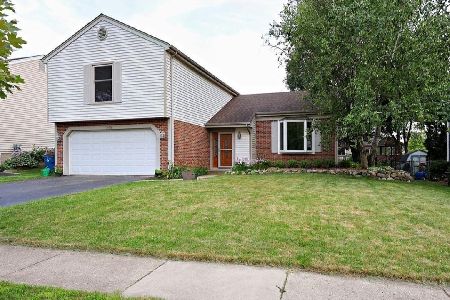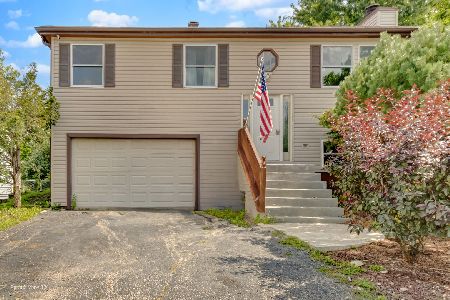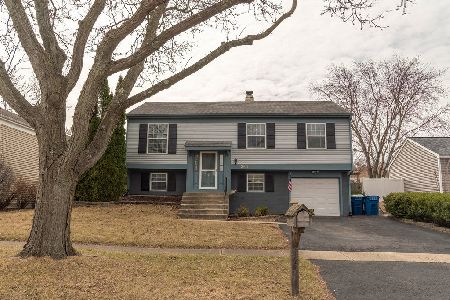267 Hill Avenue, Bartlett, Illinois 60103
$305,000
|
Sold
|
|
| Status: | Closed |
| Sqft: | 0 |
| Cost/Sqft: | — |
| Beds: | 3 |
| Baths: | 2 |
| Year Built: | 1978 |
| Property Taxes: | $6,397 |
| Days On Market: | 1831 |
| Lot Size: | 0,15 |
Description
This is the home you've been waiting for: clean as a whistle and well maintained! Come see this fabulous Home with loads of upgrades and fantastic features such as a great open floor plan with a spacious Living Room, wonderful Kitchen with white cabinets with sliding glass door leading to great fenced-in yard with deck, manicured landscaping and fabulous, new brick paver patio in 2020. Large walk-out finished Basement with updated wood laminate flooring and updated full Bath. Formal Dining Room, 3 spacious Bedrooms, freshly painted, updated wood laminate flooring through out 1st floor main living space. Other amenities and upgrades include: new insulation, dishwasher, microwave 2020, New: driveway & walkway, roof, gutters, garage door, & water heater, downstairs floors in 2018, upstairs floors 2014, New furnace 2011, New windows, doors, siding & landscaping '07 (approximately) and so much more. Only a few miles to downtown Bartlett, train station, expressway. Centennial School Elementary, Eastview JH, and Bartlett HS. Don't miss out, you won't be disappointed!
Property Specifics
| Single Family | |
| — | |
| — | |
| 1978 | |
| Walkout | |
| — | |
| No | |
| 0.15 |
| Du Page | |
| — | |
| 0 / Not Applicable | |
| None | |
| Public | |
| Public Sewer | |
| 10950849 | |
| 0102403026 |
Nearby Schools
| NAME: | DISTRICT: | DISTANCE: | |
|---|---|---|---|
|
Grade School
Centennial School |
46 | — | |
|
Middle School
East View Middle School |
46 | Not in DB | |
|
High School
Bartlett High School |
46 | Not in DB | |
Property History
| DATE: | EVENT: | PRICE: | SOURCE: |
|---|---|---|---|
| 25 Jan, 2021 | Sold | $305,000 | MRED MLS |
| 29 Dec, 2020 | Under contract | $299,900 | MRED MLS |
| 10 Dec, 2020 | Listed for sale | $299,900 | MRED MLS |
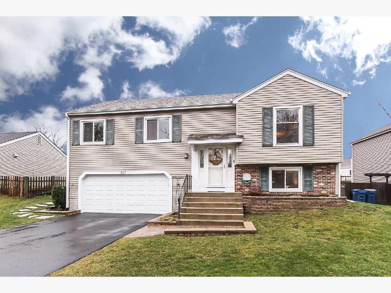
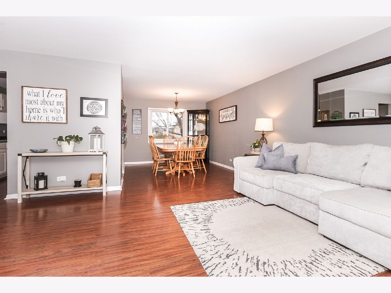
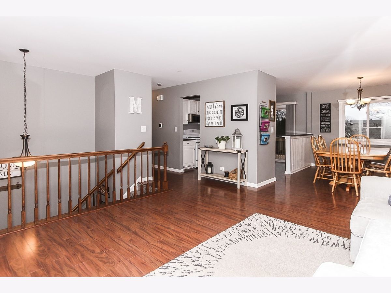
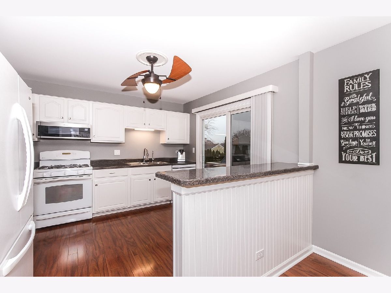
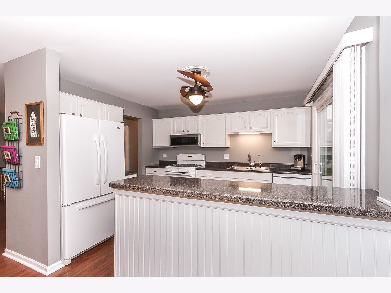
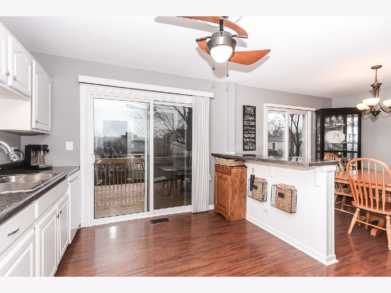
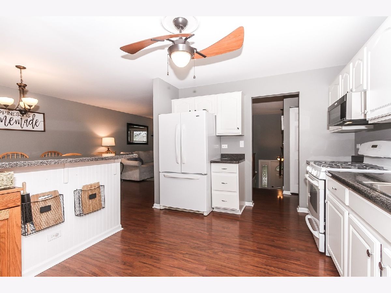
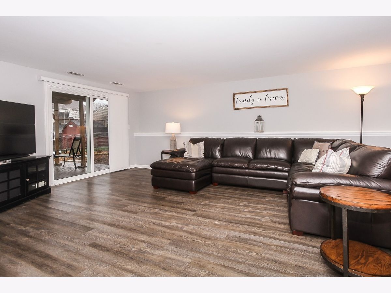
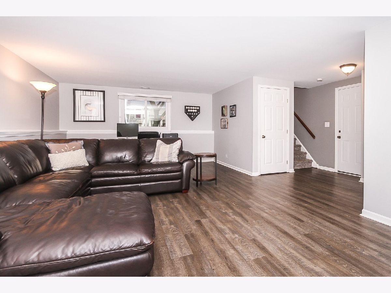
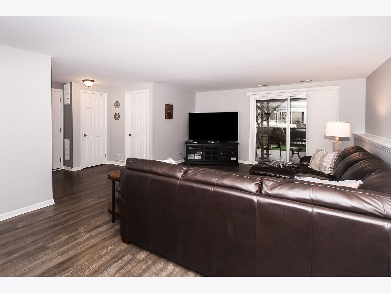
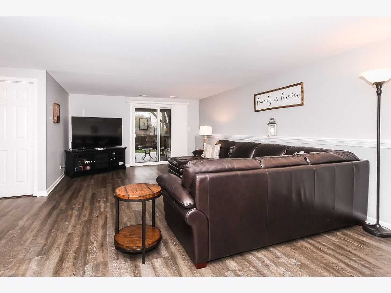
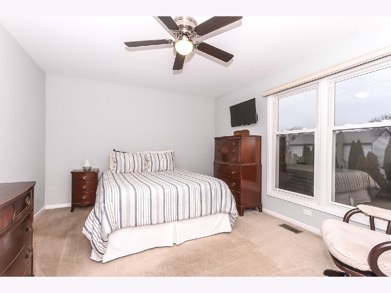
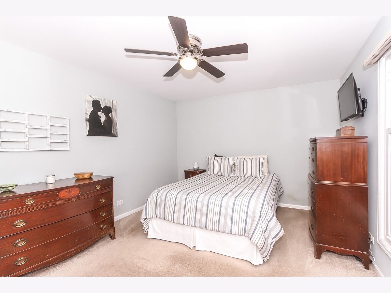
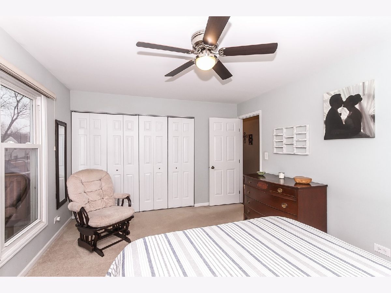
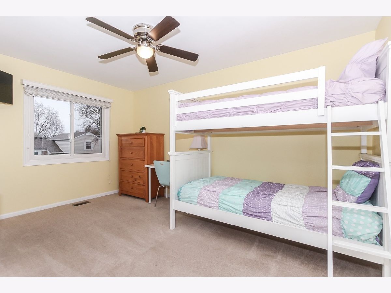
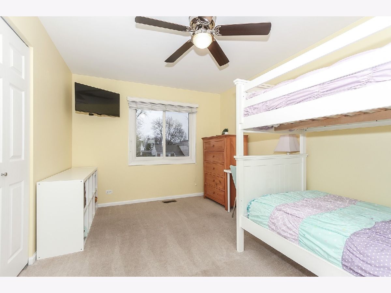
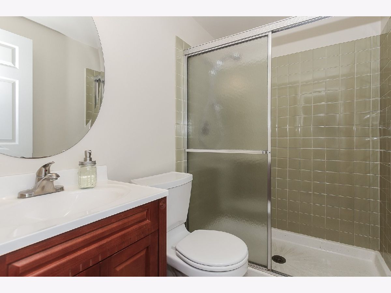
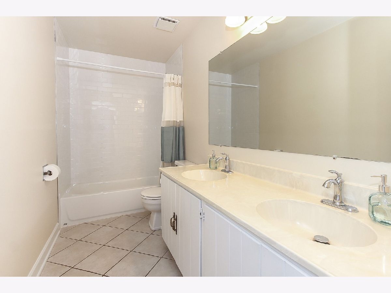
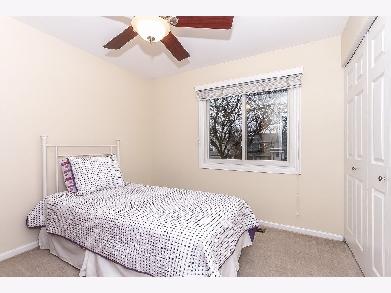
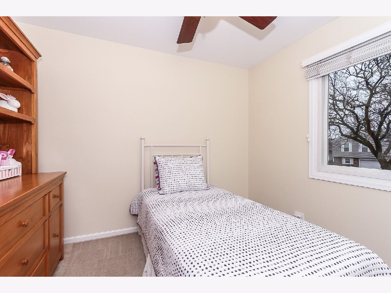
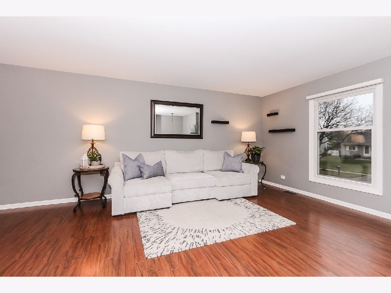
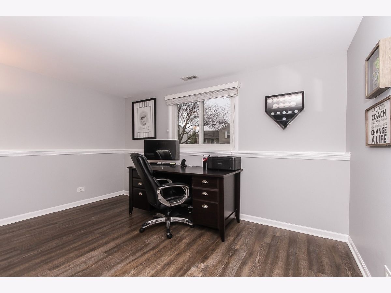
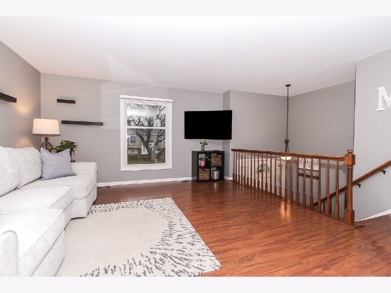
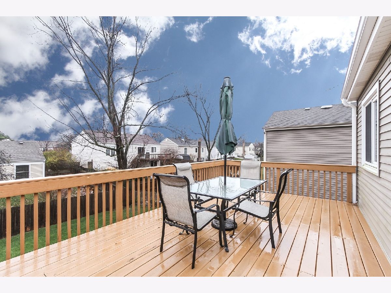
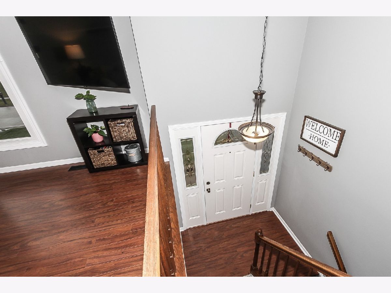
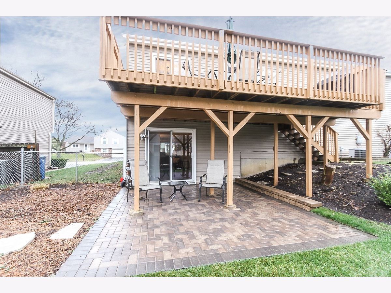
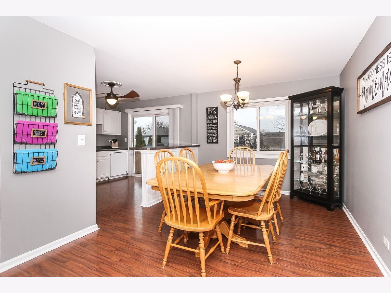
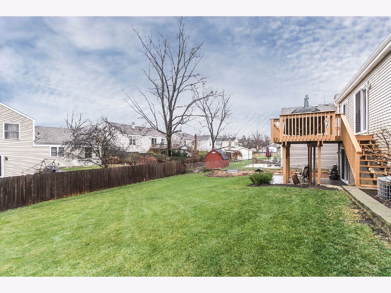
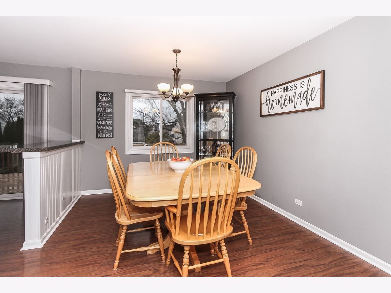
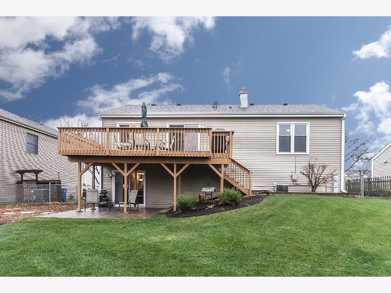
Room Specifics
Total Bedrooms: 3
Bedrooms Above Ground: 3
Bedrooms Below Ground: 0
Dimensions: —
Floor Type: Carpet
Dimensions: —
Floor Type: Carpet
Full Bathrooms: 2
Bathroom Amenities: —
Bathroom in Basement: 1
Rooms: Deck
Basement Description: Finished
Other Specifics
| 2 | |
| Concrete Perimeter | |
| Asphalt | |
| Deck | |
| Fenced Yard | |
| 65X103 | |
| — | |
| None | |
| Wood Laminate Floors | |
| Range, Microwave, Dishwasher, Refrigerator | |
| Not in DB | |
| Curbs, Sidewalks, Street Lights, Street Paved | |
| — | |
| — | |
| — |
Tax History
| Year | Property Taxes |
|---|---|
| 2021 | $6,397 |
Contact Agent
Nearby Similar Homes
Nearby Sold Comparables
Contact Agent
Listing Provided By
RE/MAX Suburban

