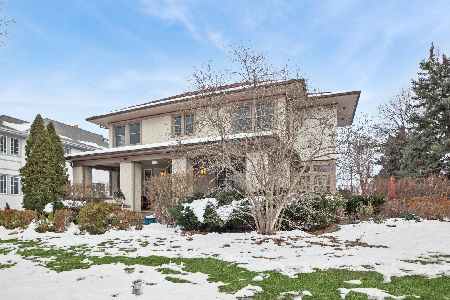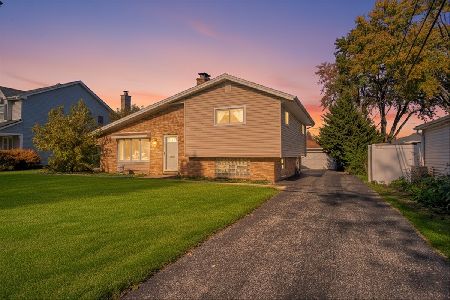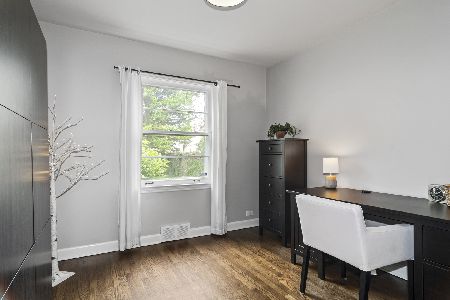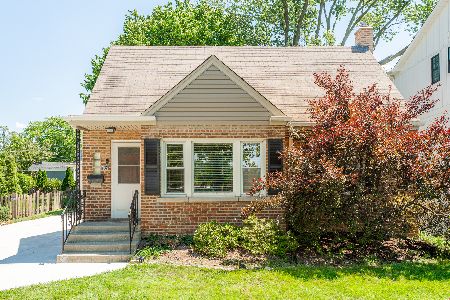267 Larch Avenue, Elmhurst, Illinois 60126
$462,250
|
Sold
|
|
| Status: | Closed |
| Sqft: | 1,660 |
| Cost/Sqft: | $286 |
| Beds: | 3 |
| Baths: | 3 |
| Year Built: | 1942 |
| Property Taxes: | $8,827 |
| Days On Market: | 2155 |
| Lot Size: | 0,18 |
Description
In Town Location!! 2-story ALL BRICK Georgian home with HARDWOOD FLOORS located 2 blocks from vibrant downtown Elmhurst!! Desirable character with barreled ceilings, build-in shelving, and arched doorways. NEW efficient 50 gallon HOT WATER TANK, SUMP and EJECTOR PUMPS with battery back-up, Goodman 3 ton AC condenser, Sensi Wi-Fi programmable thermostat, drapery, rods and Hunter Douglas blinds. NEWER variable frequency drive FURNACE, WASHER, DRYER, and 2011 tear off roof. Freshly painted in popular grey tones, updated LIGHT FIXTURES and kitchen with GRANITE COUNTERTOP and all SS Viking and KitchenAid Appliances. Enjoy summer on the 2nd story balcony or backyard deck. Walking distance from restaurants, York Theater, FFC, Metra station and more. Generator, lawn mower, snow blower and misc. yard equipment/tools in garage are all included in sale. Furniture is negotiable. Easy access to Rt 83, 290 and 294. AWARD WINNING SCHOOLS in DISTRICT 205!!
Property Specifics
| Single Family | |
| — | |
| Georgian | |
| 1942 | |
| Full | |
| — | |
| No | |
| 0.18 |
| Du Page | |
| — | |
| 0 / Not Applicable | |
| None | |
| Lake Michigan | |
| Public Sewer | |
| 10647873 | |
| 0602205002 |
Nearby Schools
| NAME: | DISTRICT: | DISTANCE: | |
|---|---|---|---|
|
Grade School
Hawthorne Elementary School |
205 | — | |
|
Middle School
Sandburg Middle School |
205 | Not in DB | |
|
High School
York Community High School |
205 | Not in DB | |
Property History
| DATE: | EVENT: | PRICE: | SOURCE: |
|---|---|---|---|
| 30 Apr, 2020 | Sold | $462,250 | MRED MLS |
| 11 Mar, 2020 | Under contract | $475,500 | MRED MLS |
| — | Last price change | $479,900 | MRED MLS |
| 26 Feb, 2020 | Listed for sale | $479,900 | MRED MLS |
Room Specifics
Total Bedrooms: 3
Bedrooms Above Ground: 3
Bedrooms Below Ground: 0
Dimensions: —
Floor Type: Hardwood
Dimensions: —
Floor Type: Hardwood
Full Bathrooms: 3
Bathroom Amenities: —
Bathroom in Basement: 1
Rooms: Balcony/Porch/Lanai,Deck,Sun Room
Basement Description: Partially Finished
Other Specifics
| 2 | |
| Concrete Perimeter | |
| Concrete,Off Alley | |
| Balcony, Deck, Brick Paver Patio, Storms/Screens | |
| Fenced Yard | |
| 50X154X50X153 | |
| Unfinished | |
| None | |
| Hardwood Floors, Built-in Features | |
| Range, Microwave, Dishwasher, High End Refrigerator, Washer, Dryer, Disposal, Stainless Steel Appliance(s) | |
| Not in DB | |
| Park, Pool, Curbs, Sidewalks, Street Lights, Street Paved | |
| — | |
| — | |
| Wood Burning |
Tax History
| Year | Property Taxes |
|---|---|
| 2020 | $8,827 |
Contact Agent
Nearby Similar Homes
Nearby Sold Comparables
Contact Agent
Listing Provided By
Coyte Advantage Realty











