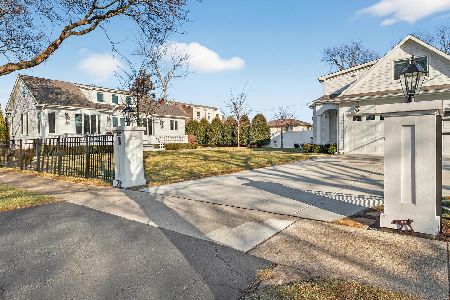267 Middaugh Road, Clarendon Hills, Illinois 60514
$1,415,000
|
Sold
|
|
| Status: | Closed |
| Sqft: | 6,000 |
| Cost/Sqft: | $226 |
| Beds: | 5 |
| Baths: | 5 |
| Year Built: | 2005 |
| Property Taxes: | $22,925 |
| Days On Market: | 1321 |
| Lot Size: | 0,28 |
Description
Welcome to this beautiful New England style, Cape Cod home with a Farmhouse vibe. You will love all 3 inviting porches with new exterior lighting. The home features 5 bedrooms on the second floor and there are 4.1 bathrooms in the home. This house has a fantastic floor plan, perfect for any family. As you enter you will fall in love with the 2 story entry with a two sided staircase that gives access to living room & dining room on one side and access to the family room, kitchen, study and mudd room in the back. You will love this beautiful custom kitchen with a large breakfast area. Additionally you will have access to your walk in pantry and dry bar. The newly finished lower level has a 10 ft pour and features a beautiful fireplace, dry bar, work out room and full bath. These beautiful appointments feature shiplap accents, barn doors and plenty of storage. The floors are all set up to be heated in the lower level. Washer and dryer have been replaced and so have the water heaters. This wide corner lot with extra driveway space adds to the curb appeal of this admired custom built home.
Property Specifics
| Single Family | |
| — | |
| — | |
| 2005 | |
| — | |
| — | |
| No | |
| 0.28 |
| Du Page | |
| — | |
| — / Not Applicable | |
| — | |
| — | |
| — | |
| 11432343 | |
| 0902306001 |
Nearby Schools
| NAME: | DISTRICT: | DISTANCE: | |
|---|---|---|---|
|
Grade School
Prospect Elementary School |
181 | — | |
|
Middle School
Clarendon Hills Middle School |
181 | Not in DB | |
|
High School
Hinsdale Central High School |
86 | Not in DB | |
Property History
| DATE: | EVENT: | PRICE: | SOURCE: |
|---|---|---|---|
| 31 Aug, 2022 | Sold | $1,415,000 | MRED MLS |
| 13 Jun, 2022 | Under contract | $1,355,000 | MRED MLS |
| 11 Jun, 2022 | Listed for sale | $1,355,000 | MRED MLS |

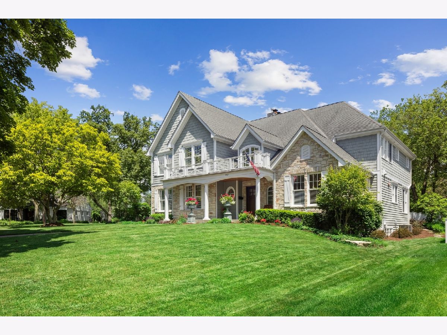
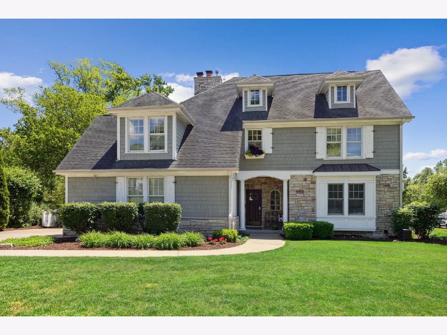
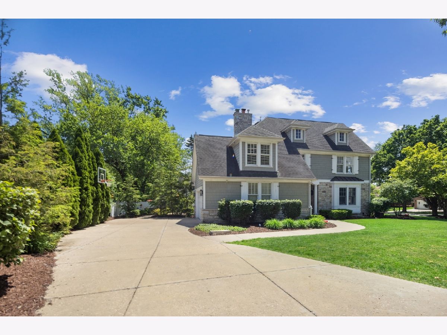

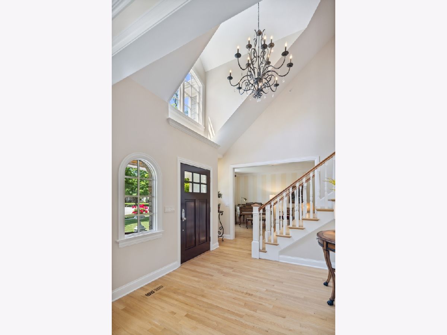


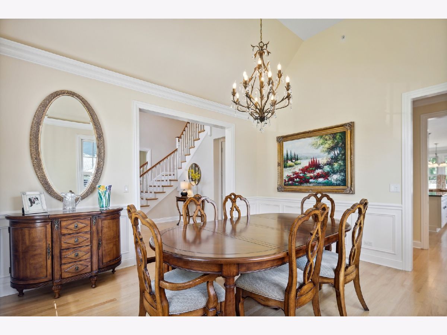



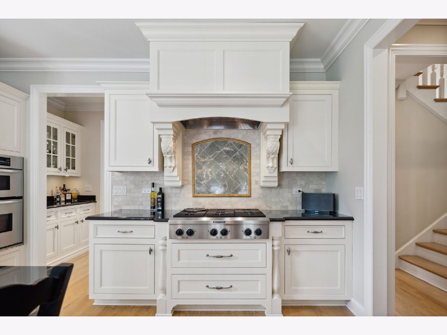
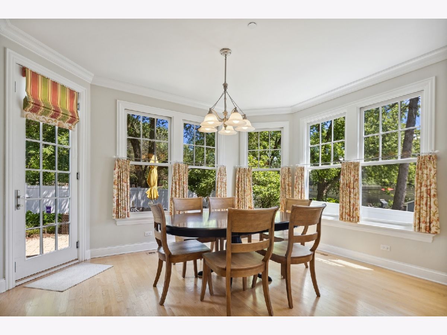



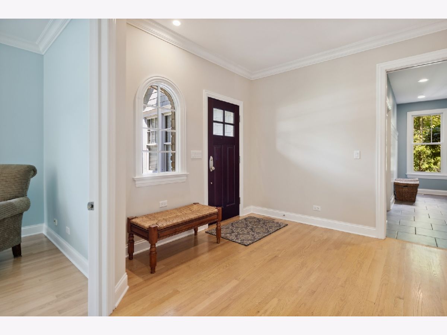
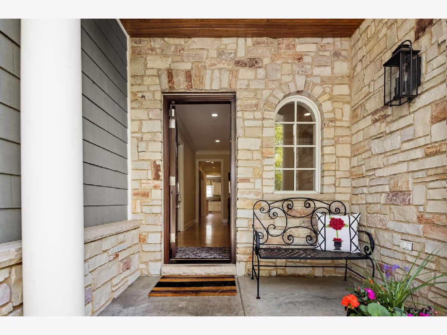
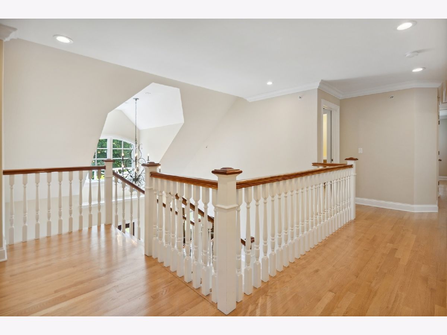

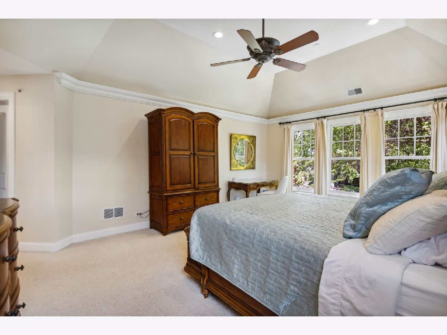

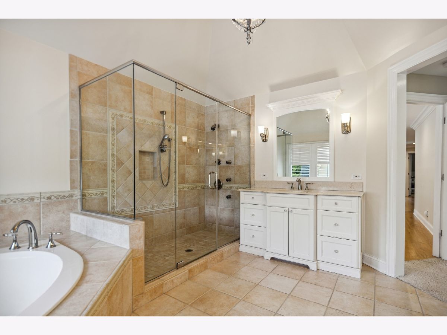
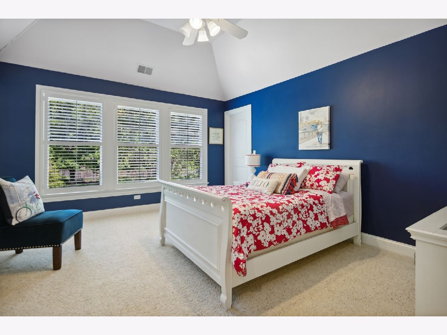
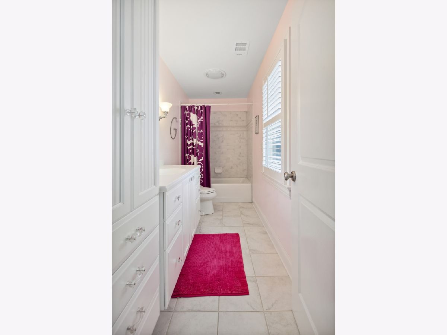
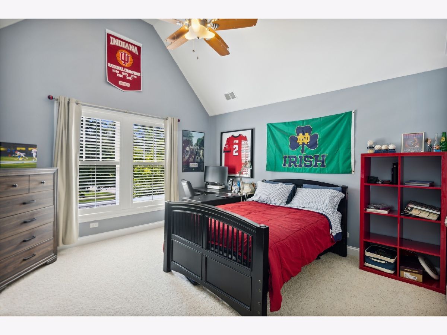

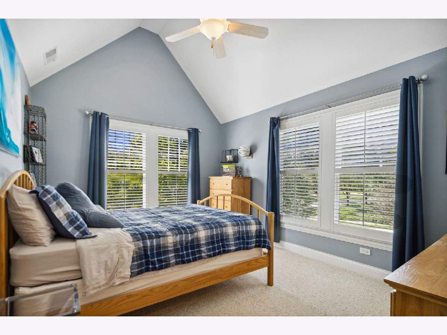
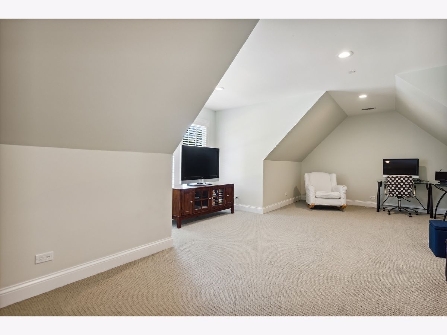

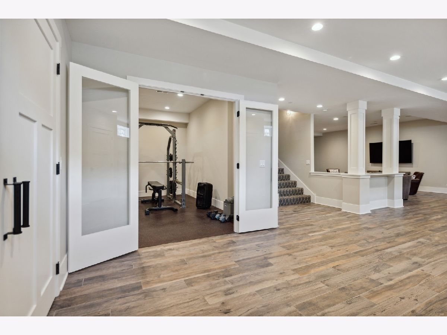
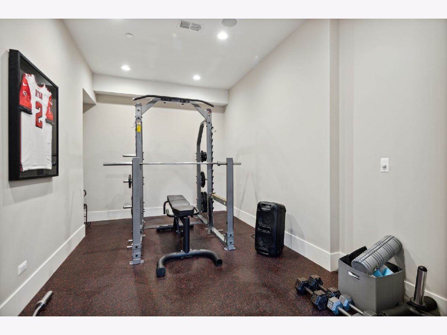
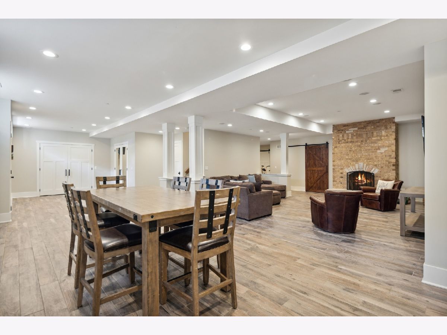

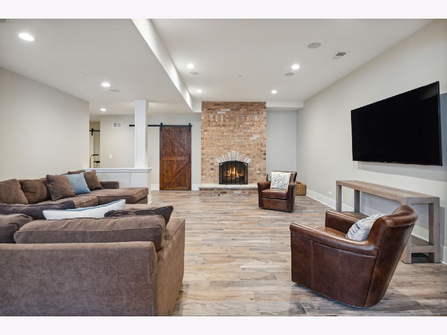
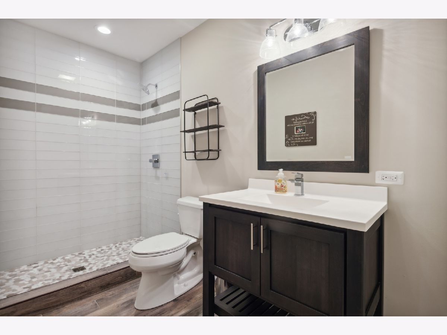
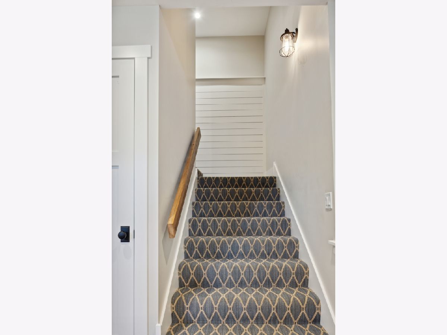
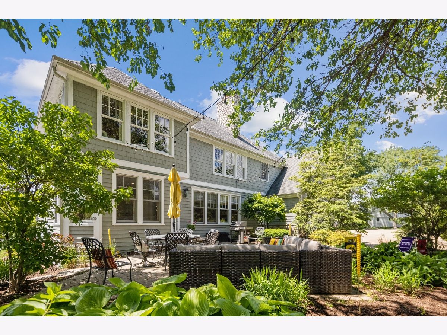
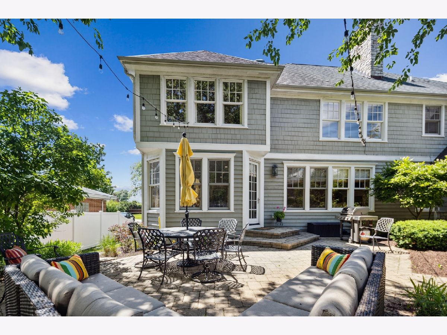
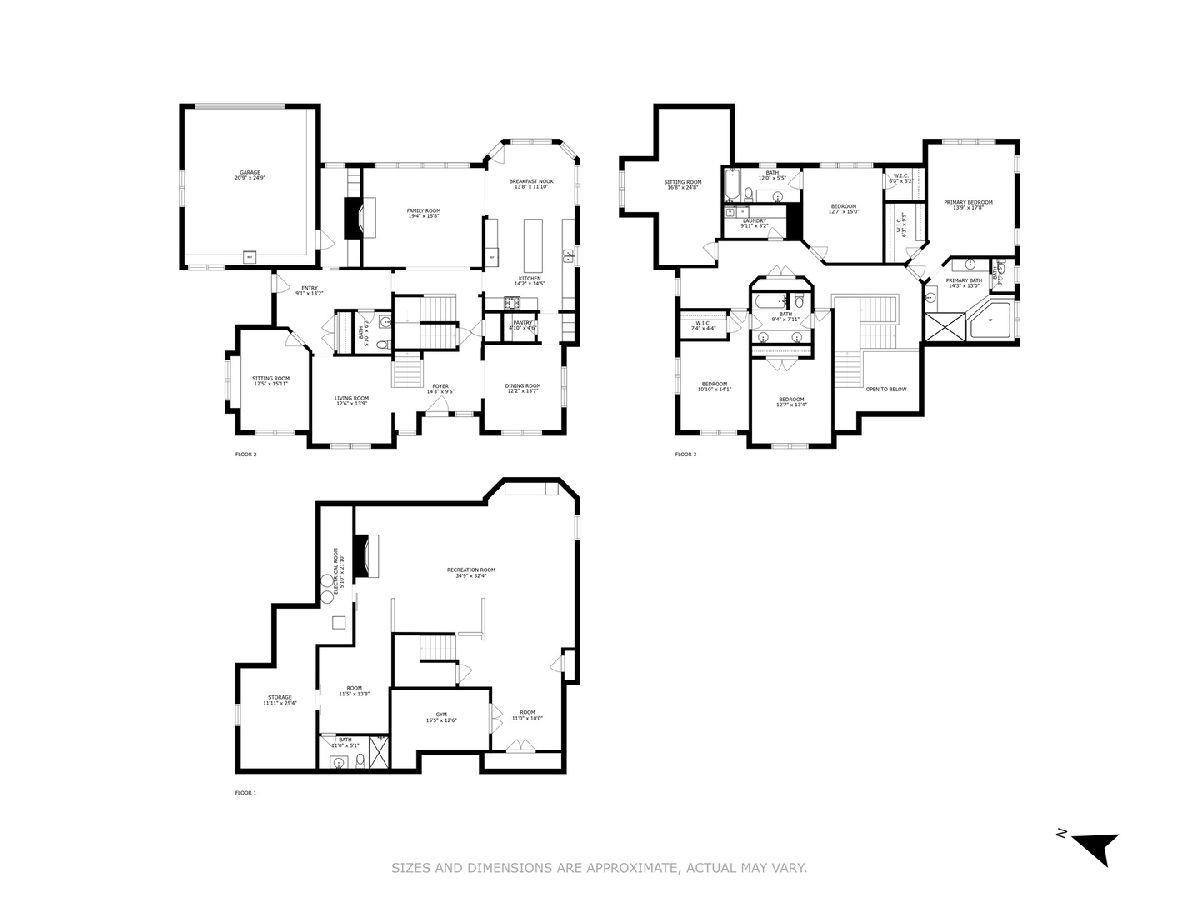



Room Specifics
Total Bedrooms: 5
Bedrooms Above Ground: 5
Bedrooms Below Ground: 0
Dimensions: —
Floor Type: —
Dimensions: —
Floor Type: —
Dimensions: —
Floor Type: —
Dimensions: —
Floor Type: —
Full Bathrooms: 5
Bathroom Amenities: Whirlpool,Separate Shower,Double Sink,Full Body Spray Shower,Double Shower
Bathroom in Basement: 1
Rooms: —
Basement Description: Finished
Other Specifics
| 2 | |
| — | |
| Concrete | |
| — | |
| — | |
| 124X59X124X127 | |
| Pull Down Stair,Unfinished | |
| — | |
| — | |
| — | |
| Not in DB | |
| — | |
| — | |
| — | |
| — |
Tax History
| Year | Property Taxes |
|---|---|
| 2022 | $22,925 |
Contact Agent
Nearby Similar Homes
Nearby Sold Comparables
Contact Agent
Listing Provided By
Berkshire Hathaway HomeServices Chicago

